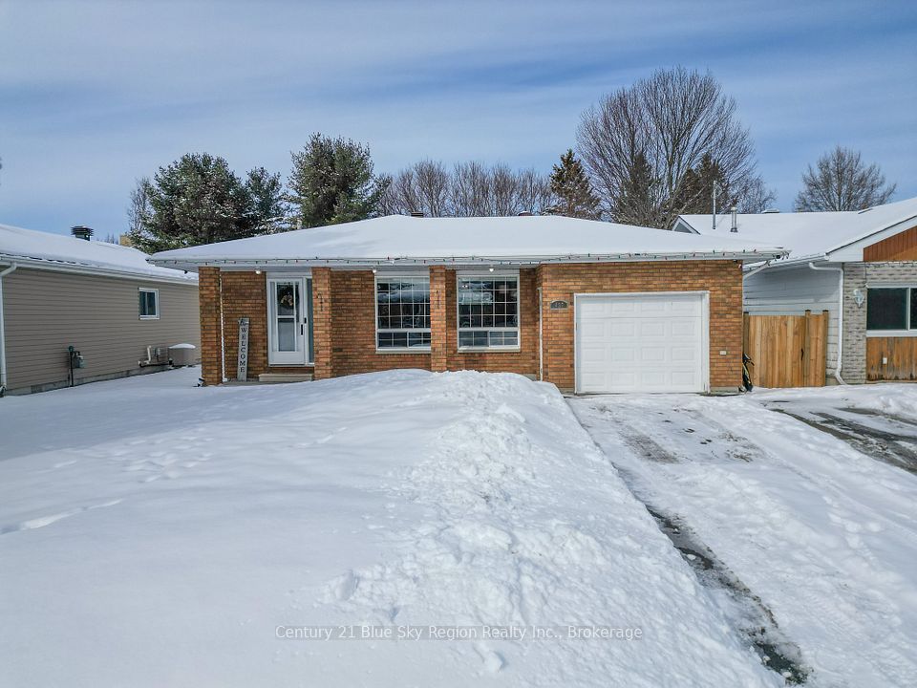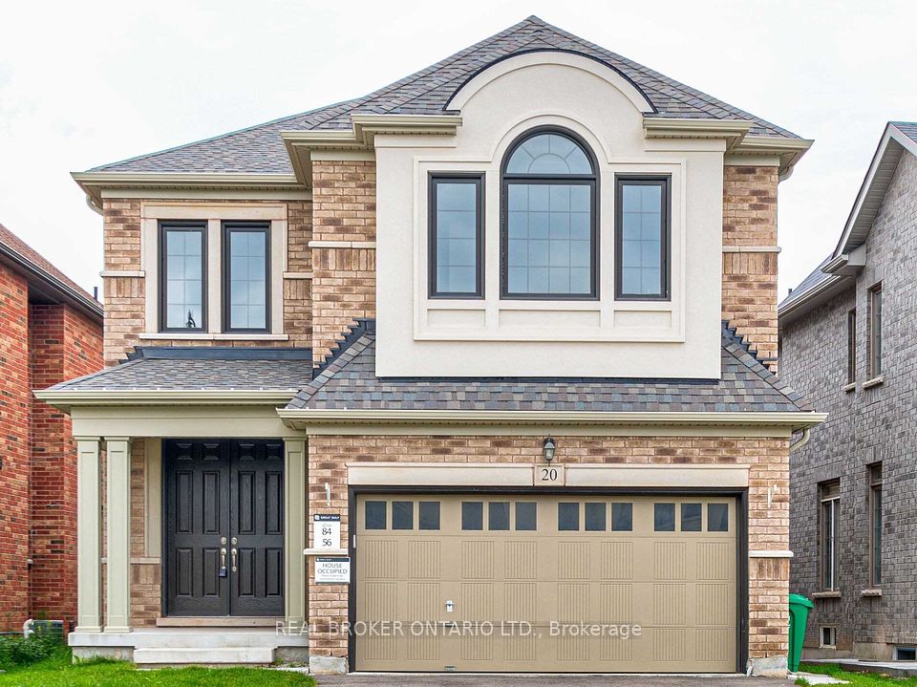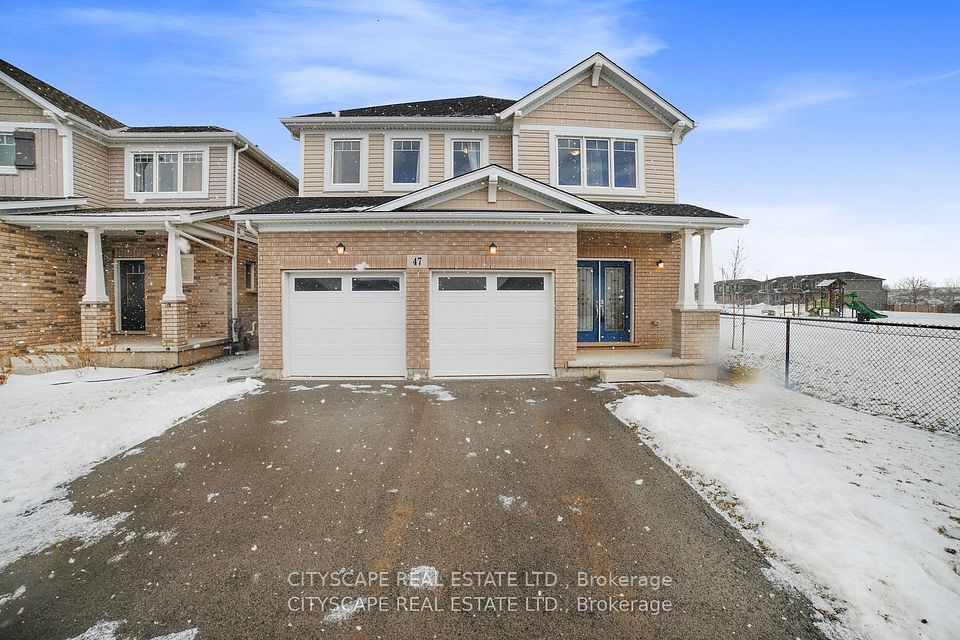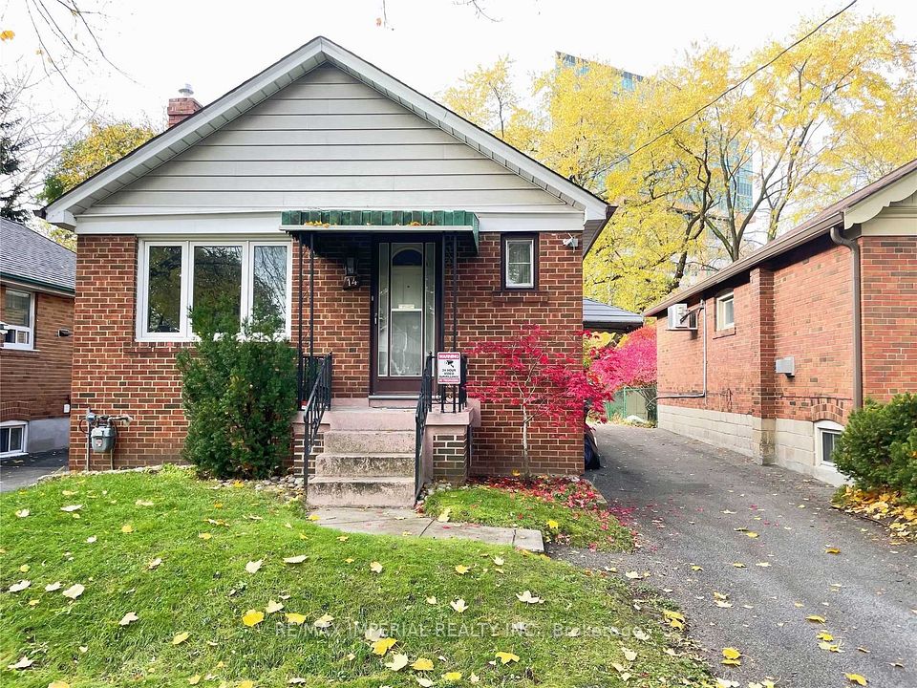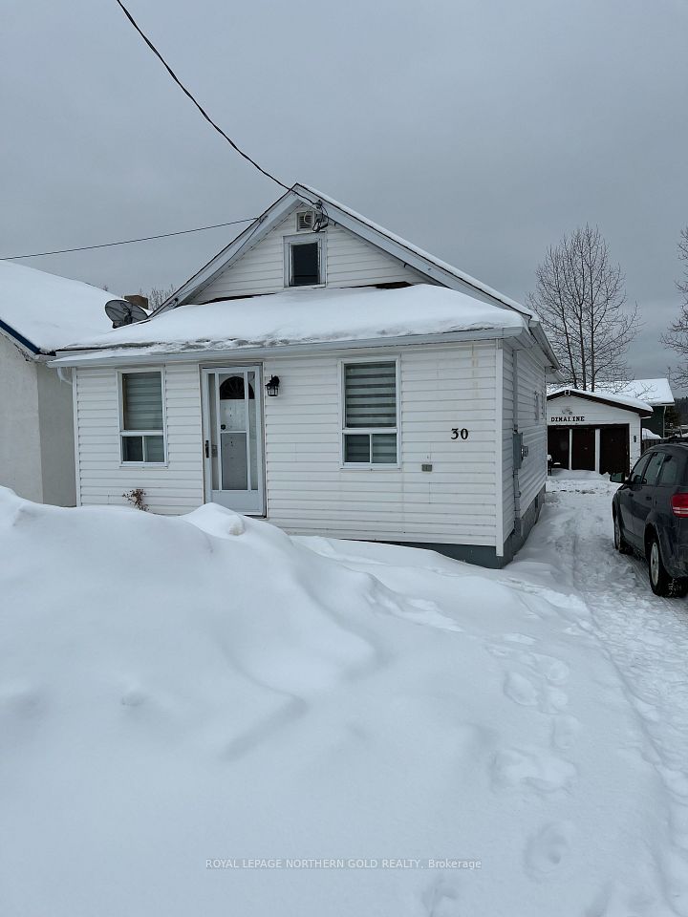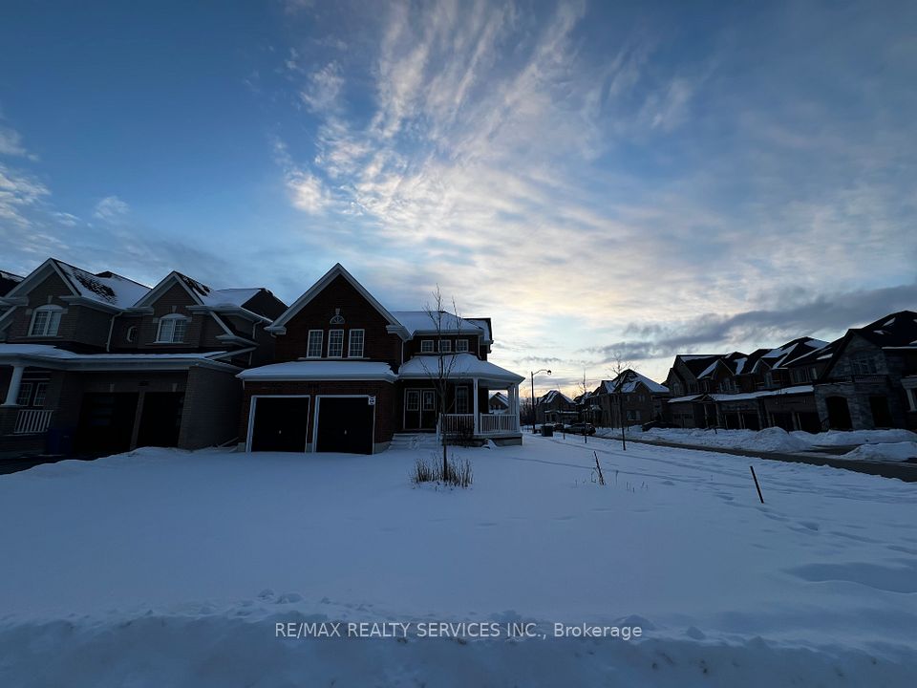$3,100
200 Harwood Avenue, Woodstock, ON N4T 0P8
Price Comparison
Property Description
Property type
Detached
Lot size
N/A
Style
2-Storey
Approx. Area
N/A
Room Information
| Room Type | Dimension (length x width) | Features | Level |
|---|---|---|---|
| Sitting | 3.91 x 3.8 m | N/A | Main |
| Great Room | 4.42 x 6.86 m | N/A | Main |
| Breakfast | 3.35 x 4.11 m | N/A | Main |
| Kitchen | 3.66 x 3.96 m | N/A | Main |
About 200 Harwood Avenue
Introducing A Brand New Luxurious Gem From Renowned Builder Kingsmen (Thames) Inc - Havelock Corners Louis Model-Elev A, 2910 Sq.Ft. Detached Home offering 4 Bedroom & (4+1) Bathroom On A Spacious 42' X 119' Lot (Approx.).The Master Bedroom Is A True Retreat With A King-Size Layout, A 5-Piece Ensuite, And A Walk-In Closet. Each Of The Four Additional Bedrooms On The Second Floor Includes A Walk-In Closet And An Ensuite Bathroom. Convenience Is Key With A Well-Placed Second-Floor Laundry Room. This Home Is Loaded With Upgrades, Including Beautiful Tiles On Both The Main And Second Floors, Engineered Hardwood Flooring, And Matching Natural Oak Stairs. Enjoy 9-Foot Ceilings On The Main Floor, A Spacious Kitchen With Your Choice Of Granite Or Quartz Countertops, Extended Upper Cabinets, And Superior Baseboards And Casings. Close To The Pond, Park, School, Convenience Store And A Temple & Highway 401.
Home Overview
Last updated
6 days ago
Virtual tour
None
Basement information
Unfinished
Building size
--
Status
In-Active
Property sub type
Detached
Maintenance fee
$N/A
Year built
--
Additional Details
MORTGAGE INFO
ESTIMATED PAYMENT
Location
Some information about this property - Harwood Avenue

Book a Showing
Find your dream home ✨
I agree to receive marketing and customer service calls and text messages from Condomonk. Consent is not a condition of purchase. Msg/data rates may apply. Msg frequency varies. Reply STOP to unsubscribe. Privacy Policy & Terms of Service.






