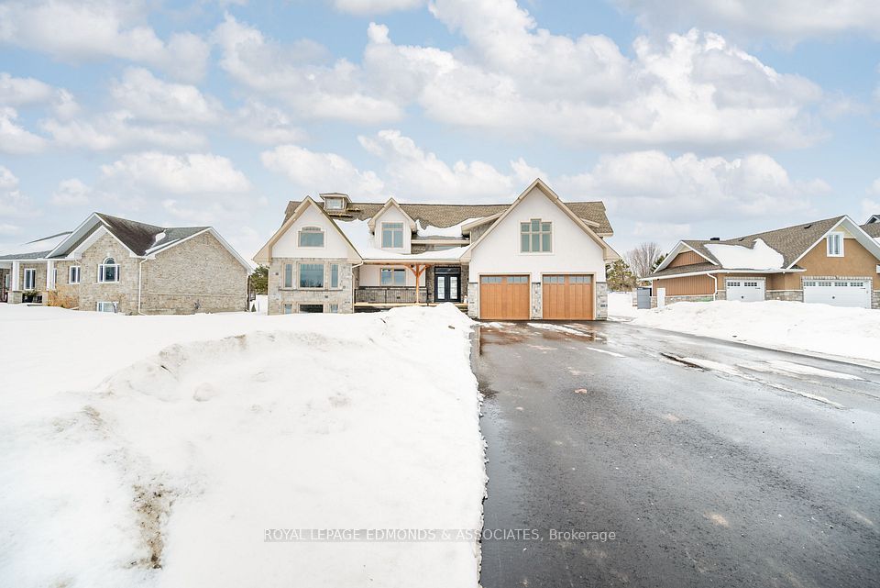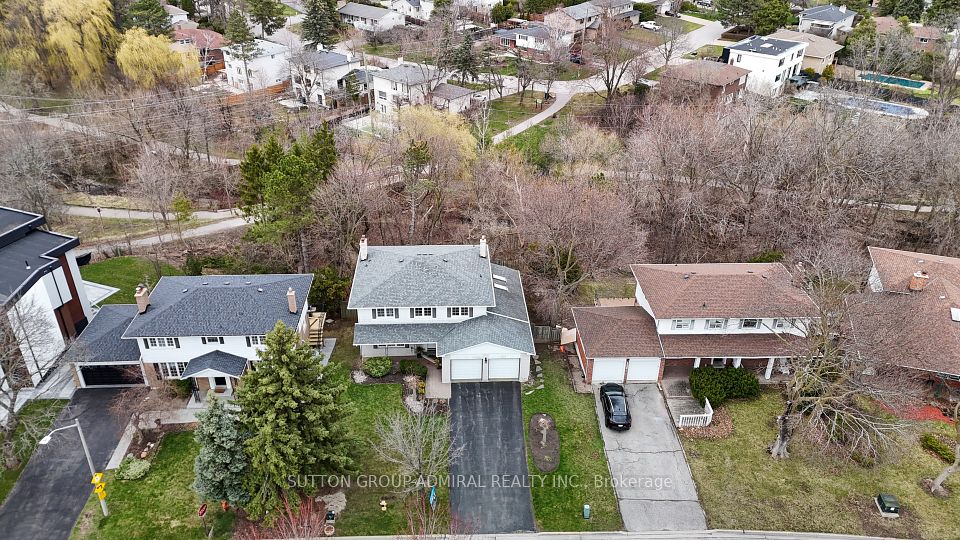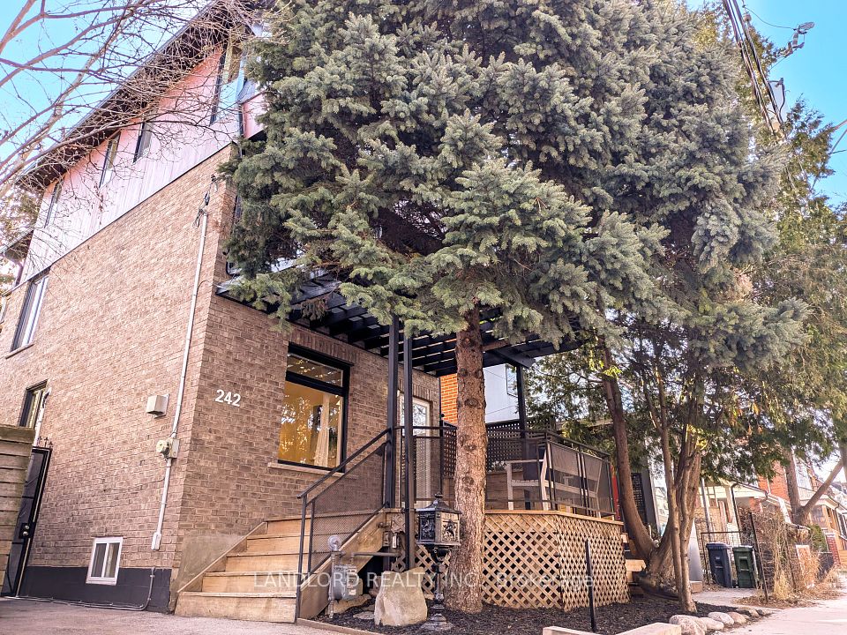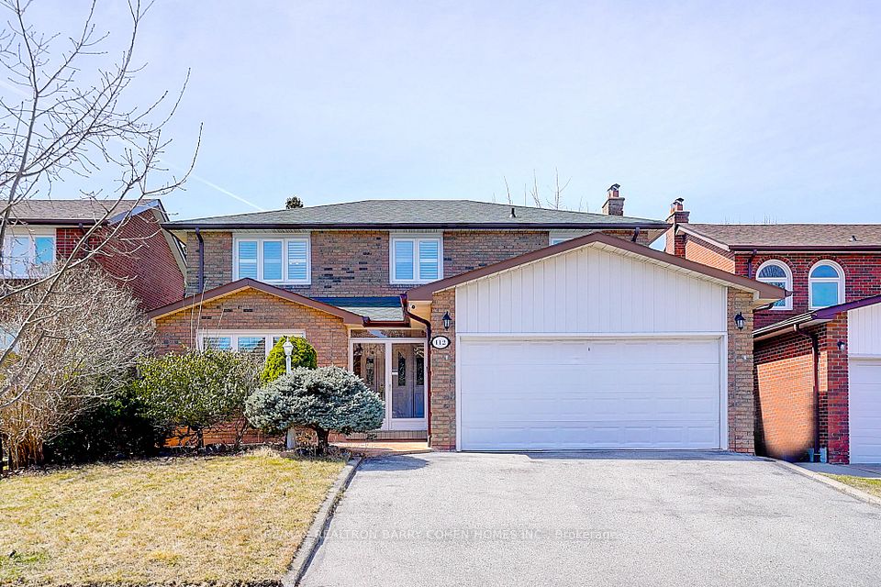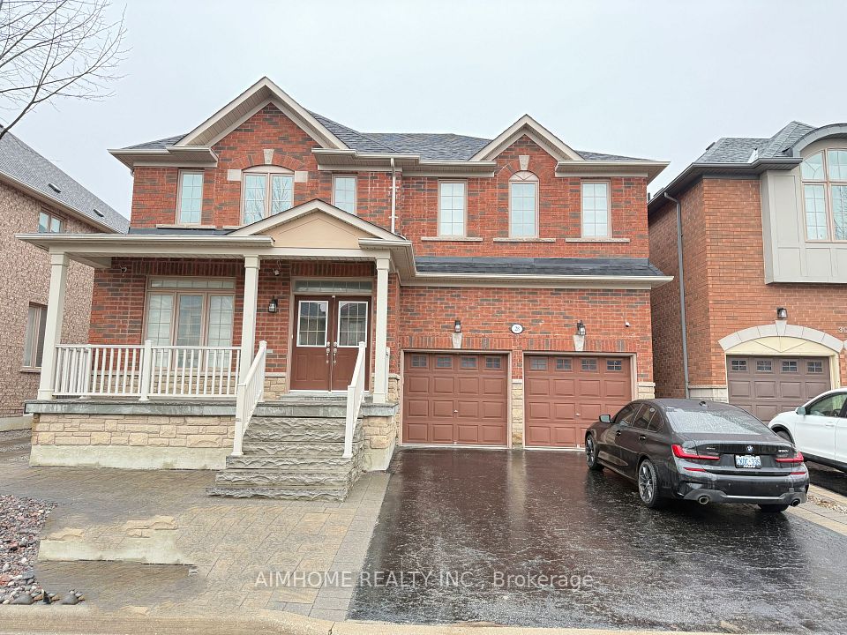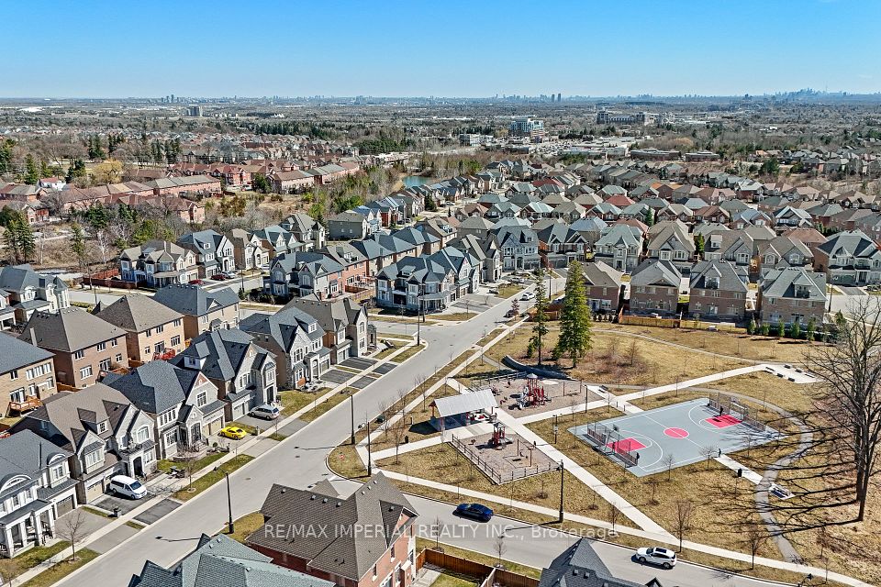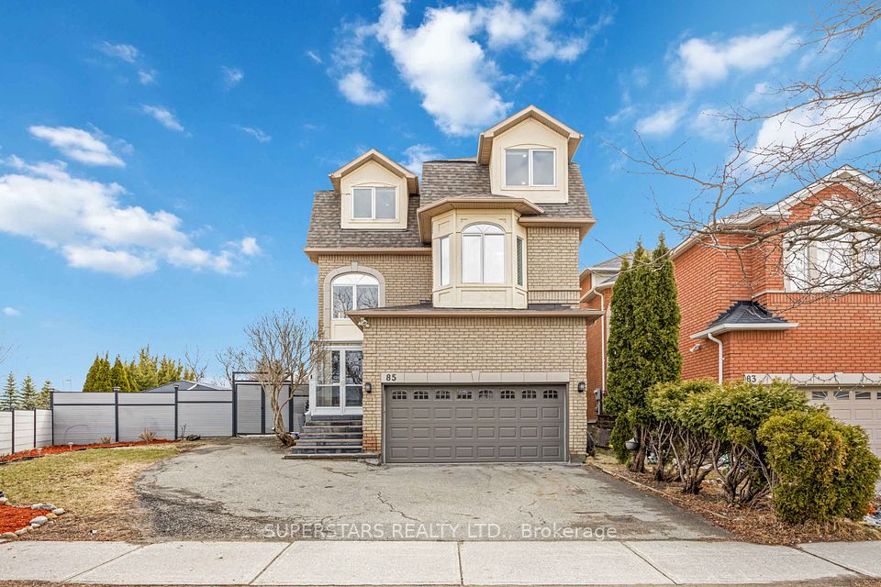$1,799,900
20 Whitmore Court, Brampton, ON L6Z 2A5
Property Description
Property type
Detached
Lot size
N/A
Style
2-Storey
Approx. Area
3000-3500 Sqft
Room Information
| Room Type | Dimension (length x width) | Features | Level |
|---|---|---|---|
| Kitchen | 3.81 x 2.59 m | Ceramic Floor, Centre Island | Ground |
| Breakfast | 3.81 x 3.66 m | Ceramic Floor, Large Window, Overlooks Pool | Ground |
| Family Room | 5.64 x 3.66 m | Broadloom, Fireplace, W/O To Patio | Ground |
| Living Room | 6.22 x 4.27 m | Hardwood Floor, Crown Moulding | Ground |
About 20 Whitmore Court
Welcome to 20 Whitmore Court in Brampton, located in the highly desirable, family-friendly community of Heart Lake West. This bright & inviting five-bedroom home, sits on an premium 14,000 square foot, pie shaped lot, offering the perfect blend of space and privacy. The backyard is a private oasis featuring a massive outdoor kidney shaped, saltwater pool complete with a slide and diving board. There is an irrigation system which helps to maintain the abundance of green space, making it perfect for entertaining, gardening, or simply relaxing and enjoying the outdoors. The home has approximately 5,000 square feet of very functional living space to enjoy and has been very well maintained by the original owners. There are 3 full bathrooms and 5 generous sized bedrooms, each with a double door closet and new carpeting, which is ideal for a growing family. The magnificent living room and dining room, feature exquisite hardwood flooring, detailed plaster crown moulding and 2 sets of French doors. The roomy & sun filled family room, is highlighted by a gas fireplace and a large window and glass door, which leads to one of 2 patios in the back yard. The finished basement, has a 2nd kitchen & a separate entrance, which offers additional flexibility, whether as a recreation space, home theater, or potential rental opportunity. Furthermore, there is a recreation room with a wood burning fireplace, a games room and a gorgeous custom wet bar. The basement is further enhanced with custom wainscoting and new carpet throughout. There is also an attached two-car garage, and a private interlock driveway with parking for 4 cars. This home is well-suited for growing families, multi-generational living, or those who simply desire extra space for work and leisure. Located on a quiet cul-de-sac, this home is conveniently located, close to schools, parks, shopping, and transit options. This is a wonderful property, that anyone would be proud to call home.
Home Overview
Last updated
3 days ago
Virtual tour
None
Basement information
Finished, Separate Entrance
Building size
--
Status
In-Active
Property sub type
Detached
Maintenance fee
$N/A
Year built
--
Additional Details
Price Comparison
Location

Shally Shi
Sales Representative, Dolphin Realty Inc
MORTGAGE INFO
ESTIMATED PAYMENT
Some information about this property - Whitmore Court

Book a Showing
Tour this home with Shally ✨
I agree to receive marketing and customer service calls and text messages from Condomonk. Consent is not a condition of purchase. Msg/data rates may apply. Msg frequency varies. Reply STOP to unsubscribe. Privacy Policy & Terms of Service.






