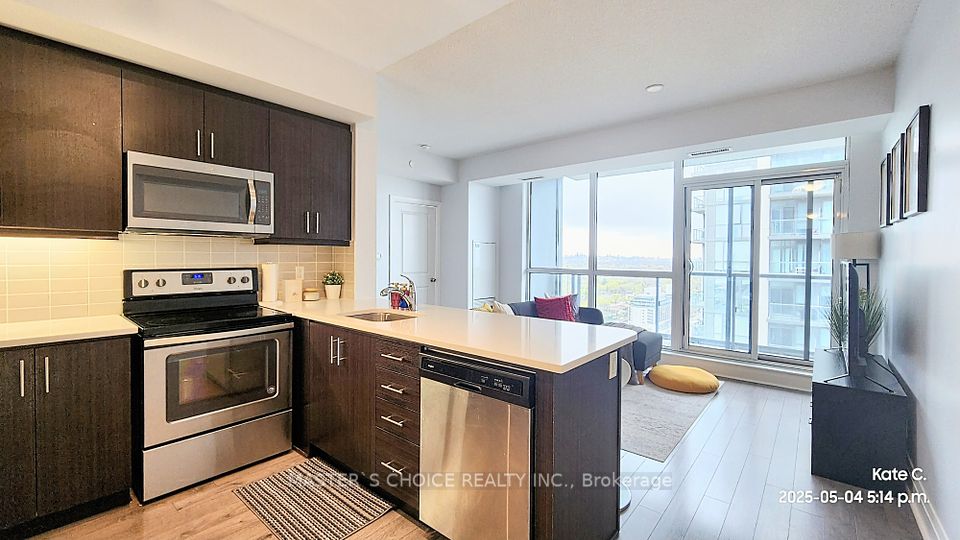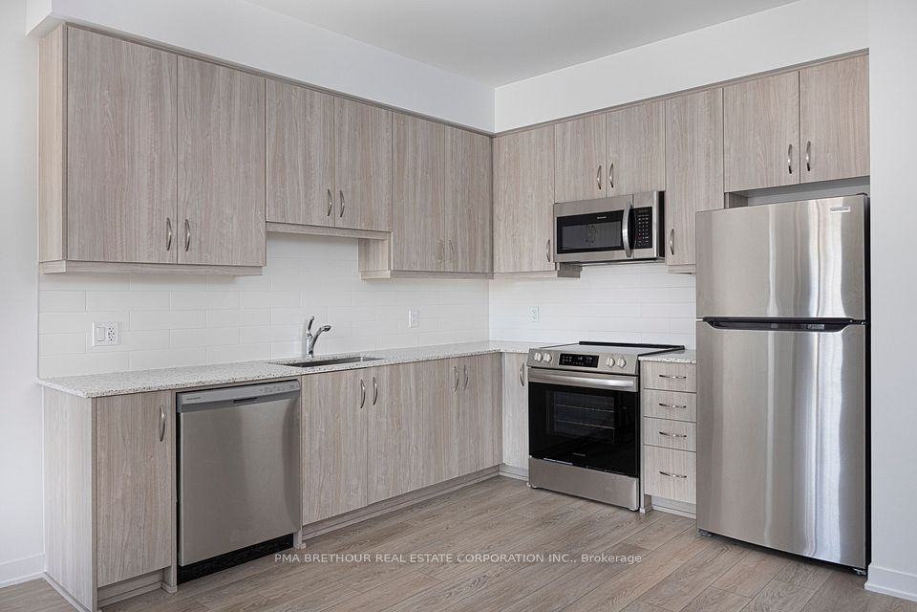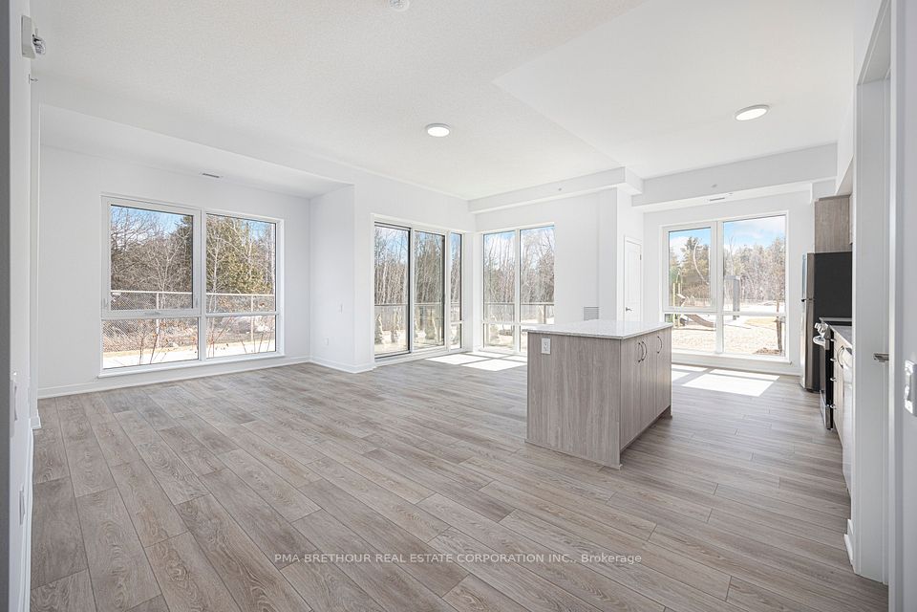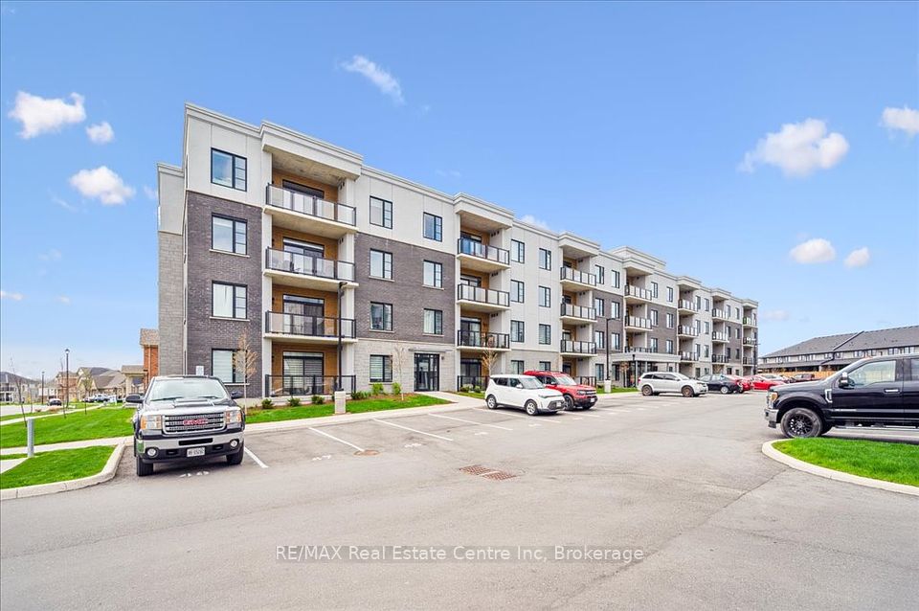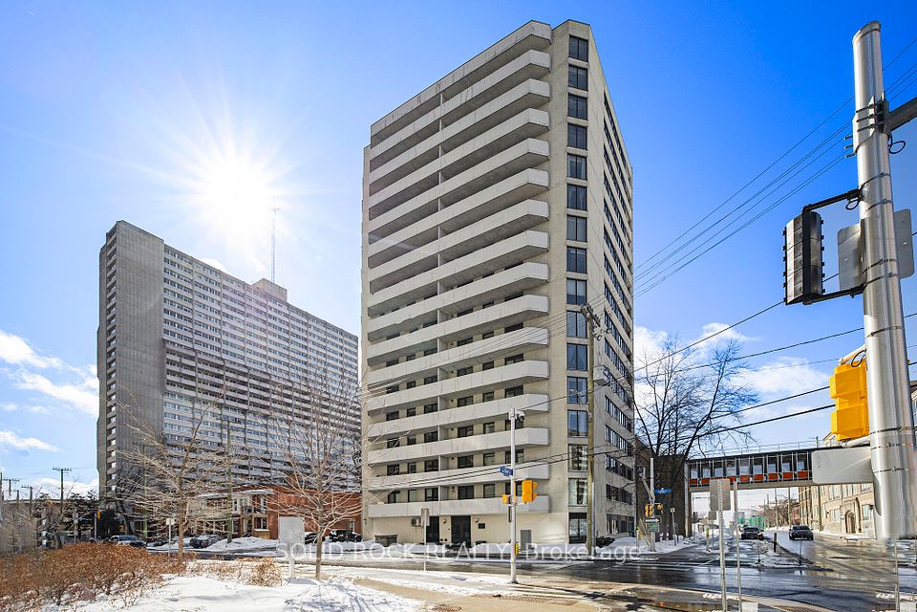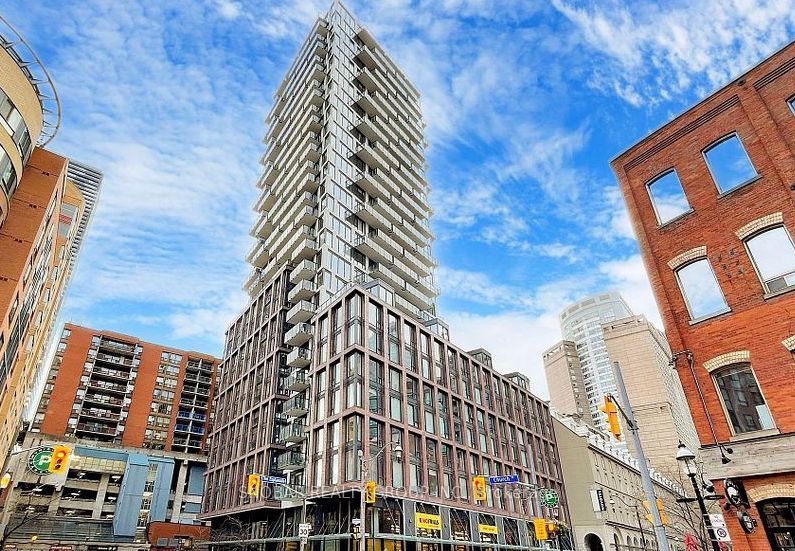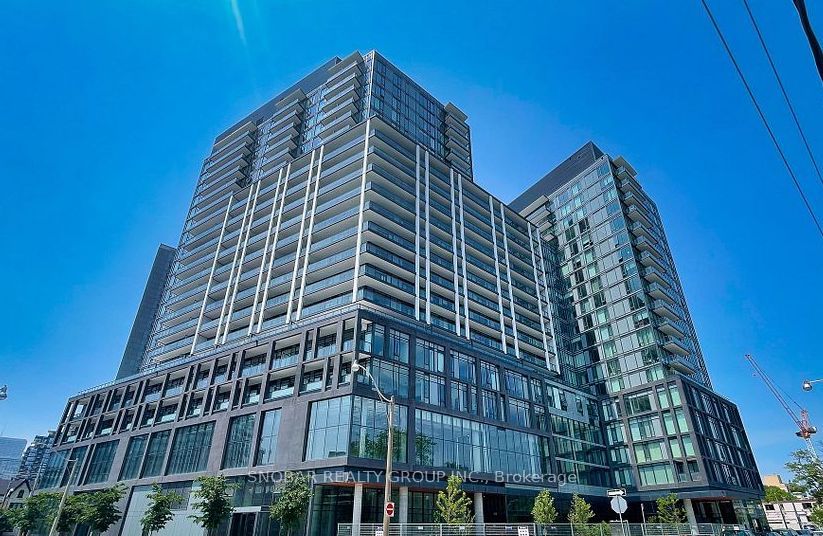$545,000
20 Tubman Avenue, Toronto C08, ON M5A 0M8
Property Description
Property type
Condo Apartment
Lot size
N/A
Style
Apartment
Approx. Area
500-599 Sqft
Room Information
| Room Type | Dimension (length x width) | Features | Level |
|---|---|---|---|
| Living Room | 4.19 x 3.18 m | Open Concept, Laminate, W/O To Balcony | Main |
| Dining Room | 4.19 x 3.18 m | Laminate, Combined w/Living, Open Concept | Main |
| Kitchen | 3.42 x 3.24 m | Modern Kitchen, Centre Island, Breakfast Bar | Main |
| Primary Bedroom | 2.87 x 2.74 m | Large Window, Large Closet, Laminate | Main |
About 20 Tubman Avenue
Welcome to 20 Tubman Ave, a beautifully designed 1-bedroom plus den condo located in Toronto's vibrant Regent Park community. This modern unit offers an open-concept layout with premium finishes and functional living spaces. With over 590 sq.ft. of indoor living space plus a 125 sq.ft. balcony, this unit's expansive living and dining areas are perfect for entertaining friends and family. Large, bright windows provide plenty of natural light all-the-way into the modern kitchen equipped with high-end appliances, quartz countertops, and centre- island with a breakfast bar. Of course, this unit has in-suite laundry for your convenience and a stunning 4-piece bathroom with a tub and shower. 20 Tubman is located just steps from Regent Park, with parks, cafes, and local shops right at your doorstep. Easy access to public transit with TTC bus and subway lines nearby with quick connections to major highways. The building offers amazing amenities: A fully equipped fitness centre, party room, a roof-top terrace with gorgeous city views, and 24-hour concierge service, to name a few!
Home Overview
Last updated
May 11
Virtual tour
None
Basement information
None
Building size
--
Status
In-Active
Property sub type
Condo Apartment
Maintenance fee
$472
Year built
--
Additional Details
Price Comparison
Location

Angela Yang
Sales Representative, ANCHOR NEW HOMES INC.
MORTGAGE INFO
ESTIMATED PAYMENT
Some information about this property - Tubman Avenue

Book a Showing
Tour this home with Angela
I agree to receive marketing and customer service calls and text messages from Condomonk. Consent is not a condition of purchase. Msg/data rates may apply. Msg frequency varies. Reply STOP to unsubscribe. Privacy Policy & Terms of Service.






