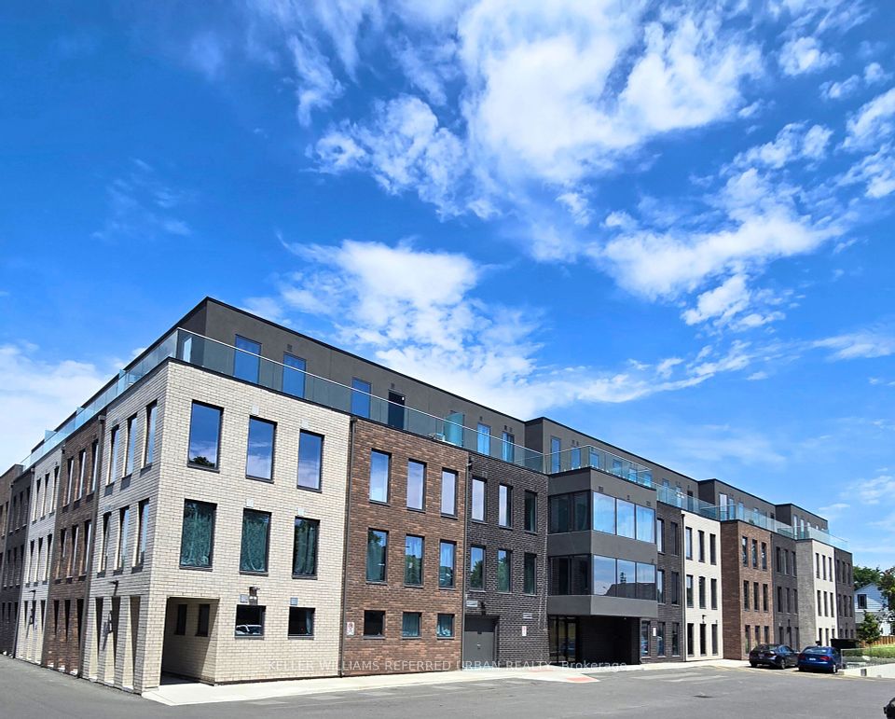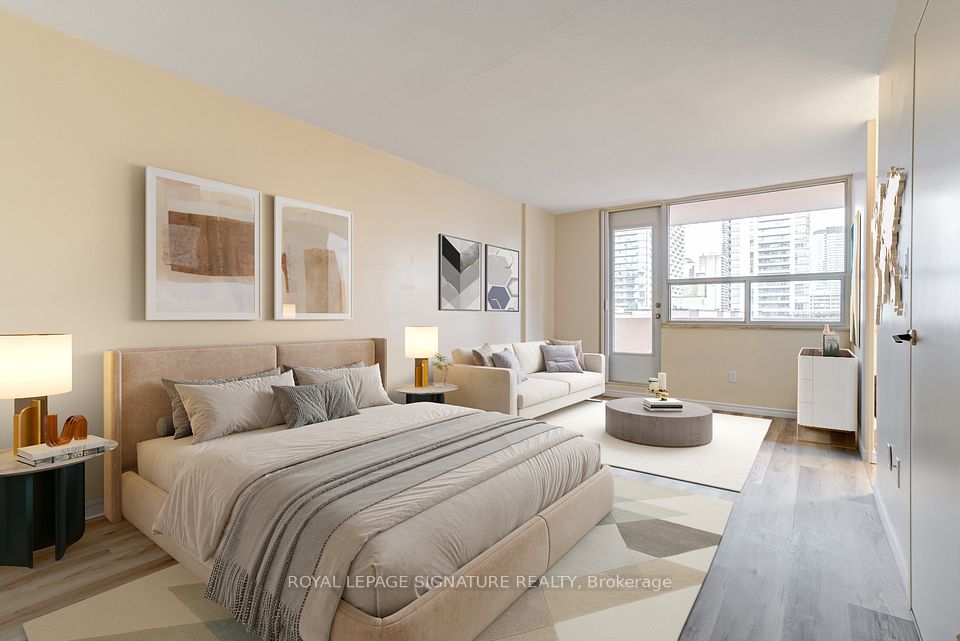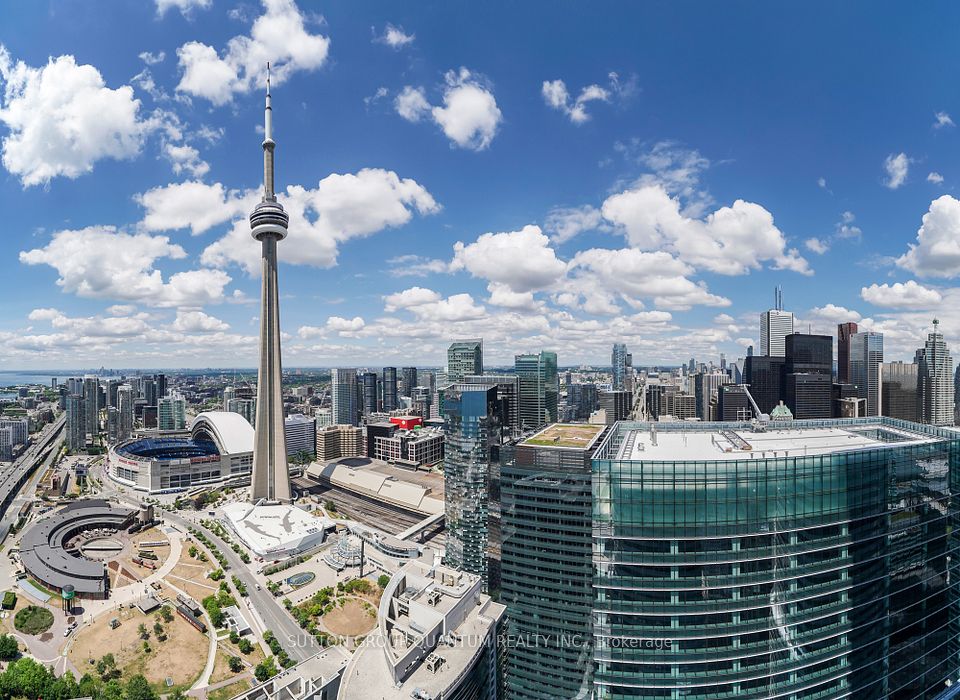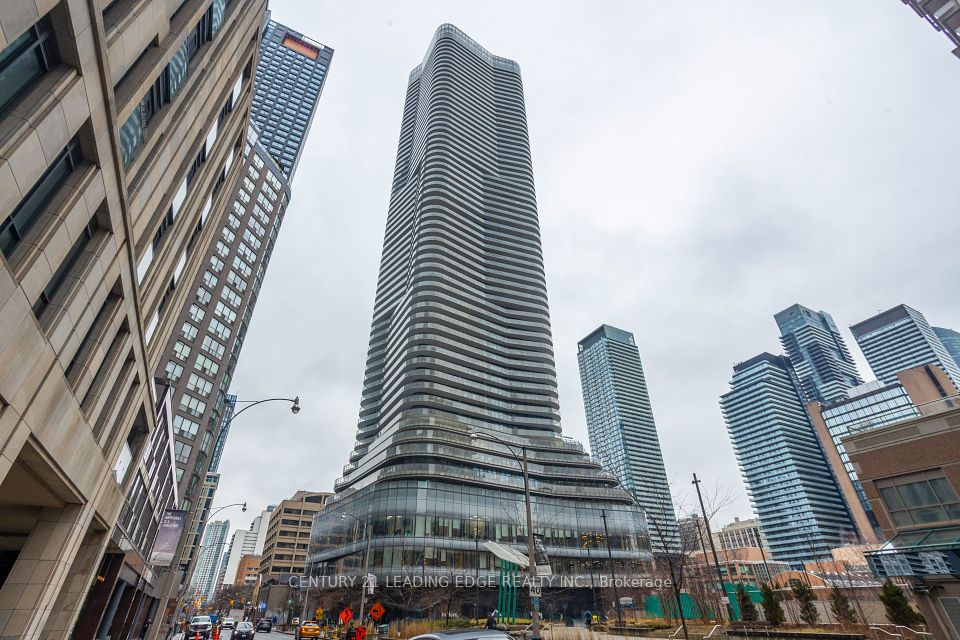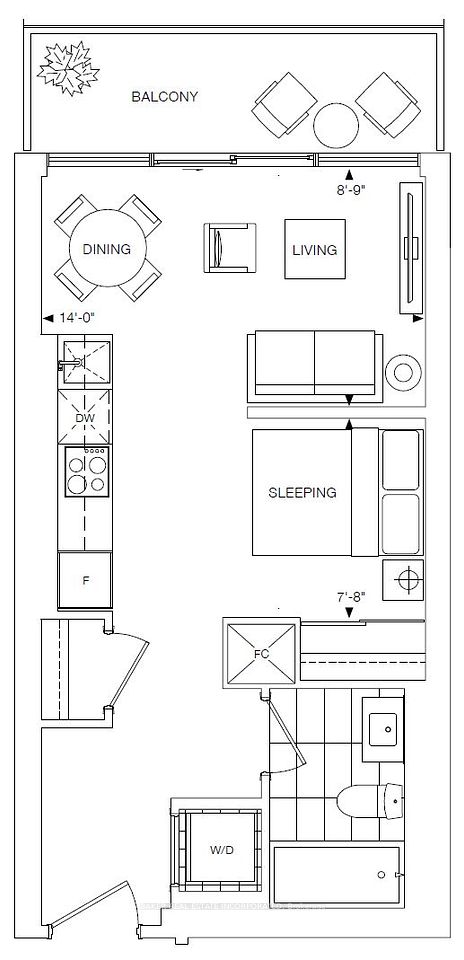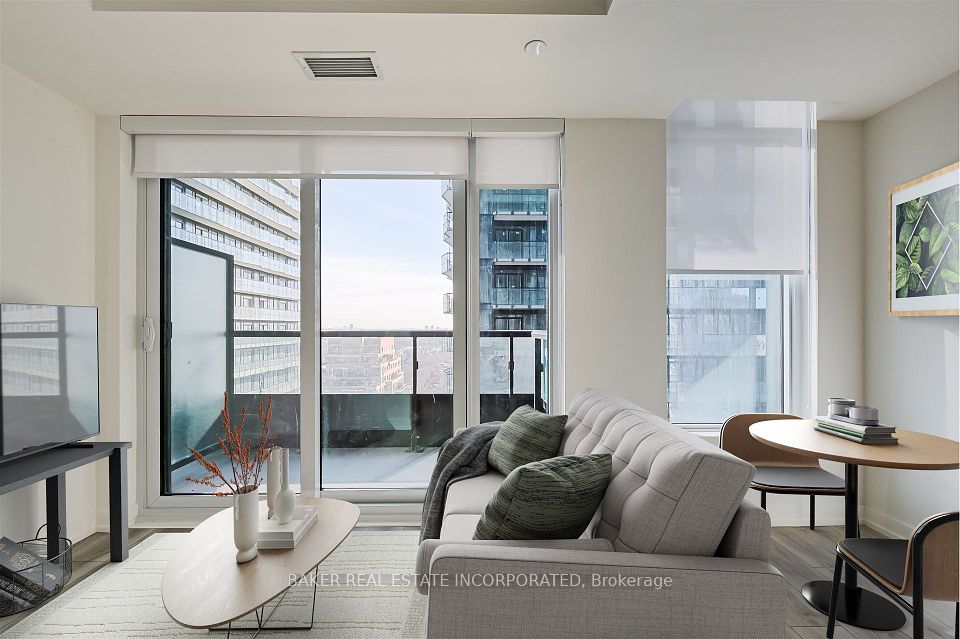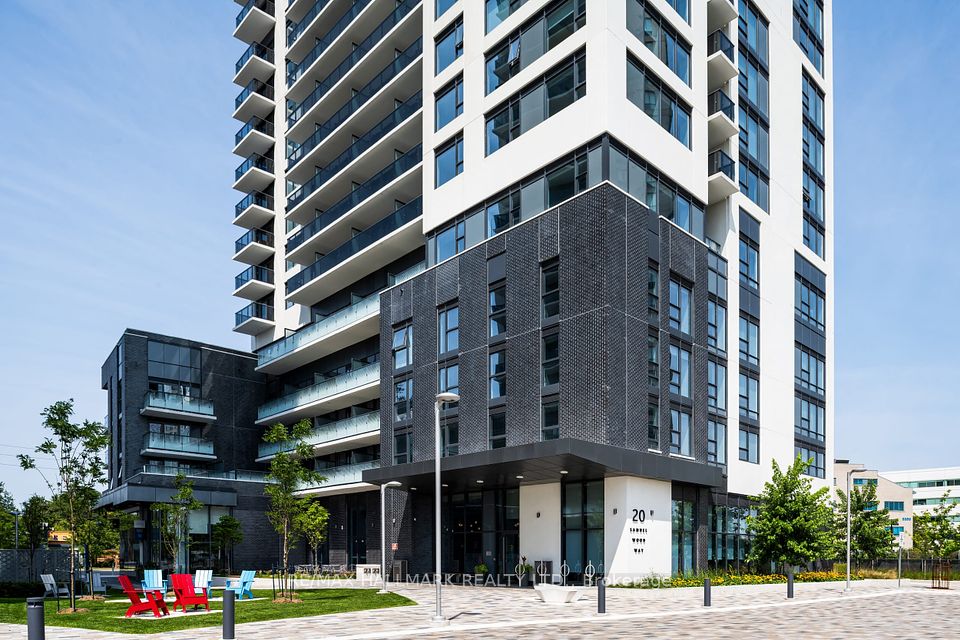$1,850
20 Tubman Avenue, Toronto C08, ON M5A 0M8
Property Description
Property type
Condo Apartment
Lot size
N/A
Style
Apartment
Approx. Area
0-499 Sqft
Room Information
| Room Type | Dimension (length x width) | Features | Level |
|---|---|---|---|
| Bedroom | 4.6 x 3.2 m | Open Concept, Combined w/Living, Laminate | Main |
| Living Room | 4.6 x 3.2 m | Open Concept, West View, Laminate | Main |
| Dining Room | 4.6 x 3.2 m | West View, W/O To Balcony, Laminate | Main |
| Kitchen | 4.5 x 2 m | B/I Appliances, Galley Kitchen, Laminate | Main |
About 20 Tubman Avenue
Live the Downtown East Side Lifestyle at The Wyatt in Regent Park. Quality Built By Daniels Corp, This Practical Studio Floor Plan Will Not Disappoint! Gorgeous Amenities Abound Both Inside & Out. Gym, Party Room, Rooftop Terrace, BBQ's, Concierge, & More. Steps To Pam McConnell Aquatic Centre, TTC Dundas East Streetcar At Your Door Step & Le Beau Croissanterie on Site! Enjoy Stunning Toronto Skyline & Clear West View Views With An Abundance Of Natural Light From The Floor-To-Ceiling Windows & Extra Wide Balcony! Quartz Kitchen Counters & Stainless Steel Appliances, Upgraded Laminate Floors, & 9-Foot Ceilings Throughout. Make it Yours Today!
Home Overview
Last updated
Apr 16
Virtual tour
None
Basement information
None
Building size
--
Status
In-Active
Property sub type
Condo Apartment
Maintenance fee
$N/A
Year built
--
Additional Details
Price Comparison
Location

Shally Shi
Sales Representative, Dolphin Realty Inc
MORTGAGE INFO
ESTIMATED PAYMENT
Some information about this property - Tubman Avenue

Book a Showing
Tour this home with Shally ✨
I agree to receive marketing and customer service calls and text messages from Condomonk. Consent is not a condition of purchase. Msg/data rates may apply. Msg frequency varies. Reply STOP to unsubscribe. Privacy Policy & Terms of Service.






