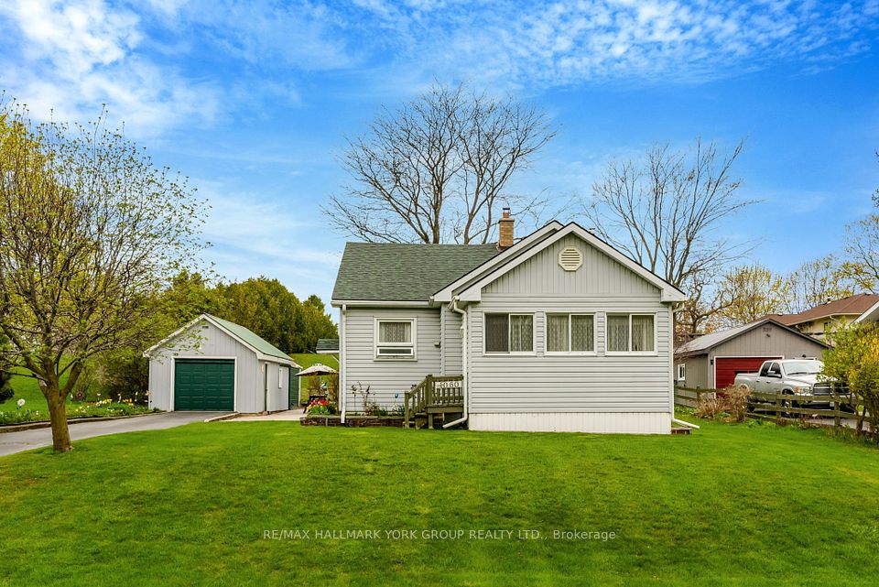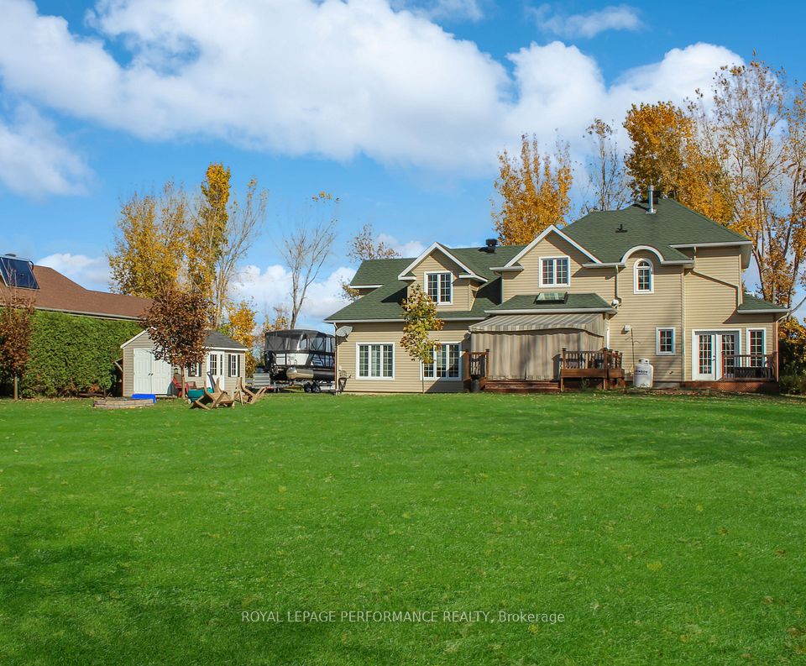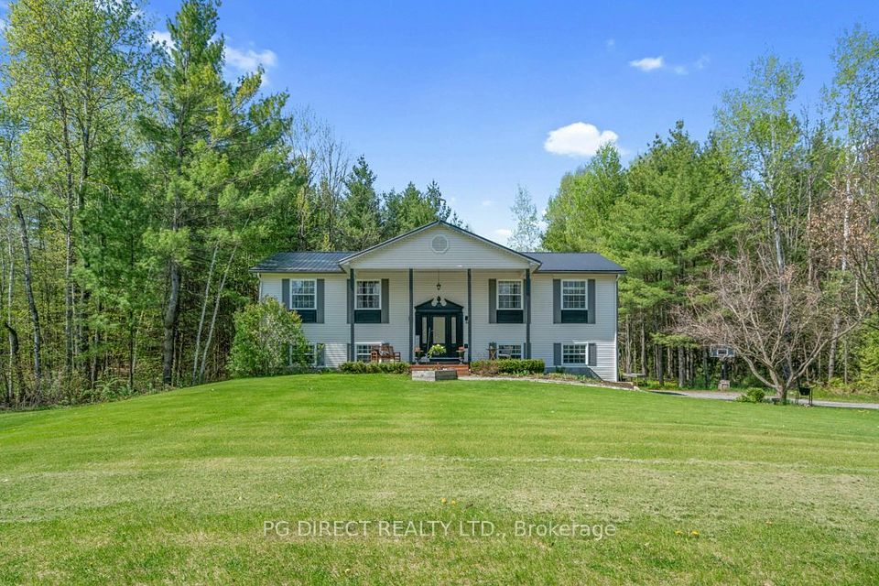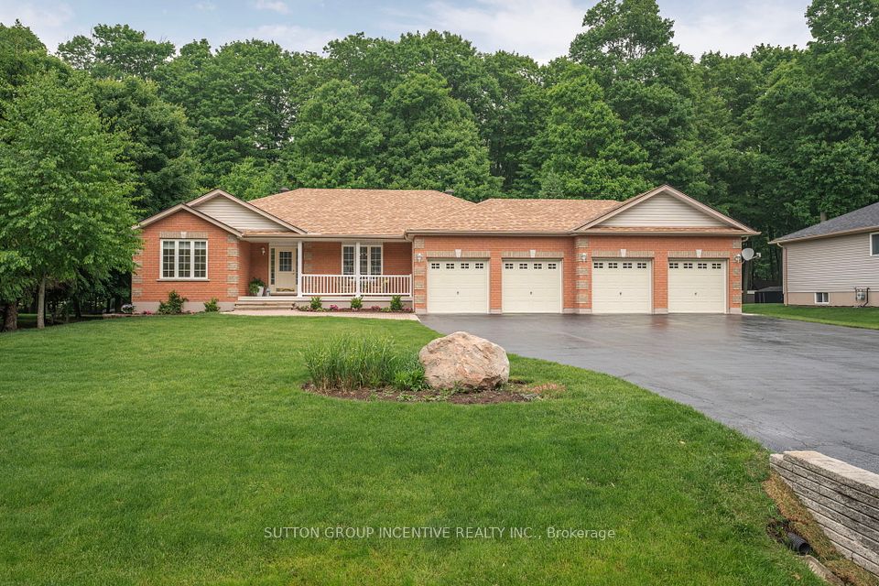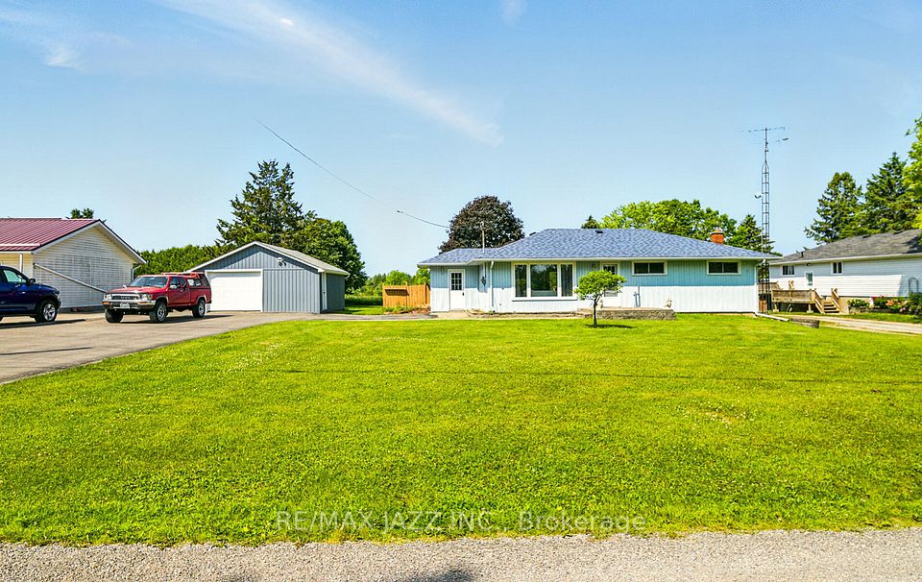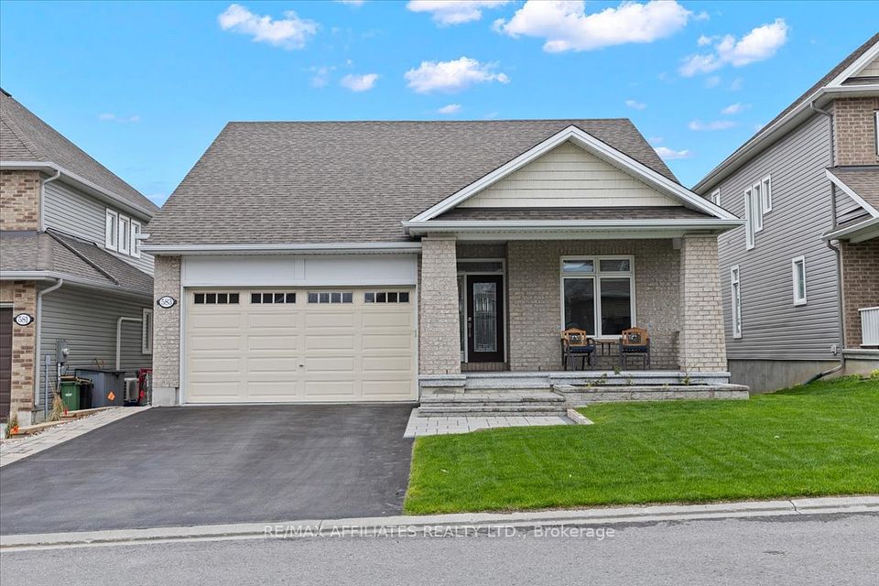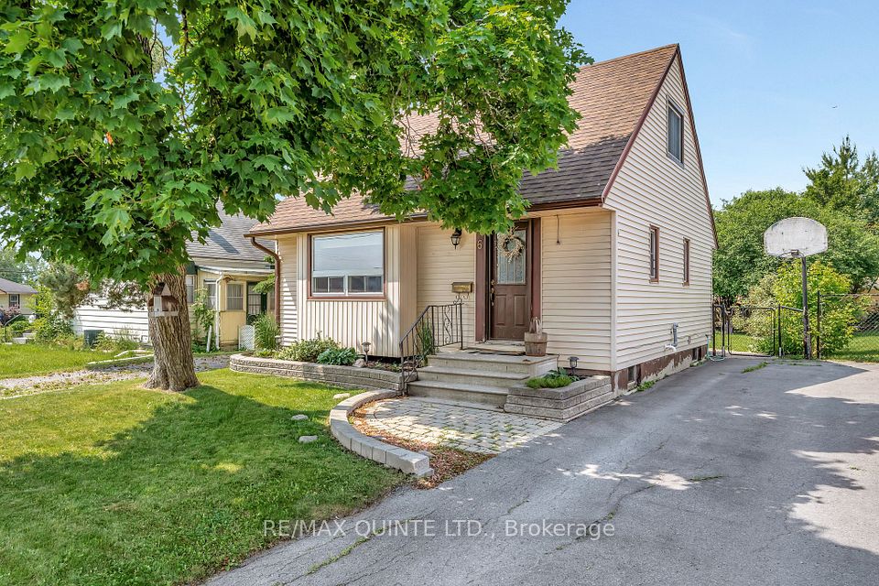$649,000
20 Truax Crescent, Essa, ON L0M 1B4
Property Description
Property type
Detached
Lot size
N/A
Style
2-Storey
Approx. Area
1100-1500 Sqft
Room Information
| Room Type | Dimension (length x width) | Features | Level |
|---|---|---|---|
| Kitchen | 3.26 x 3.23 m | Linoleum, Stainless Steel Appl, W/O To Yard | Main |
| Family Room | 3.93 x 3.9 m | Hardwood Floor, Crown Moulding, Large Window | Main |
| Dining Room | 3.96 x 2.77 m | Hardwood Floor, Crown Moulding, Large Window | Main |
| Primary Bedroom | 5.58 x 2.99 m | Laminate, Large Window, Large Closet | Second |
About 20 Truax Crescent
Welcome To 20 Truax Cres, A Solid Opportunity To Capture The Best Value In The Neighbourhood. This Well Maintained Home Features 3 Bedrooms, 2 Bathrooms, A Finished Basement, Fair Sized Yard And A Single Car Garage, Offering A Practical And Versatile Layout That Suits A Wide Range Of Buyers. Whether You're Looking To Upsize Into More Space, Downsize Without Compromise While Keeping Key Features, Or You're An Investor Seeking Dependable Value, This Property Checks All The Boxes. Ideally Located Just Minutes From All Of Angus' Essential Amenities Including Shopping, Schools, And Parks, it Delivers Everyday Convenience In A Growing Community. Don't Miss Your Chance To Secure This Smart Buy In One Of Angus' Most Accessible Locations.*Home Is Linked By Foundation*
Home Overview
Last updated
May 29
Virtual tour
None
Basement information
Finished
Building size
--
Status
In-Active
Property sub type
Detached
Maintenance fee
$N/A
Year built
--
Additional Details
Price Comparison
Location

Angela Yang
Sales Representative, ANCHOR NEW HOMES INC.
MORTGAGE INFO
ESTIMATED PAYMENT
Some information about this property - Truax Crescent

Book a Showing
Tour this home with Angela
I agree to receive marketing and customer service calls and text messages from Condomonk. Consent is not a condition of purchase. Msg/data rates may apply. Msg frequency varies. Reply STOP to unsubscribe. Privacy Policy & Terms of Service.






