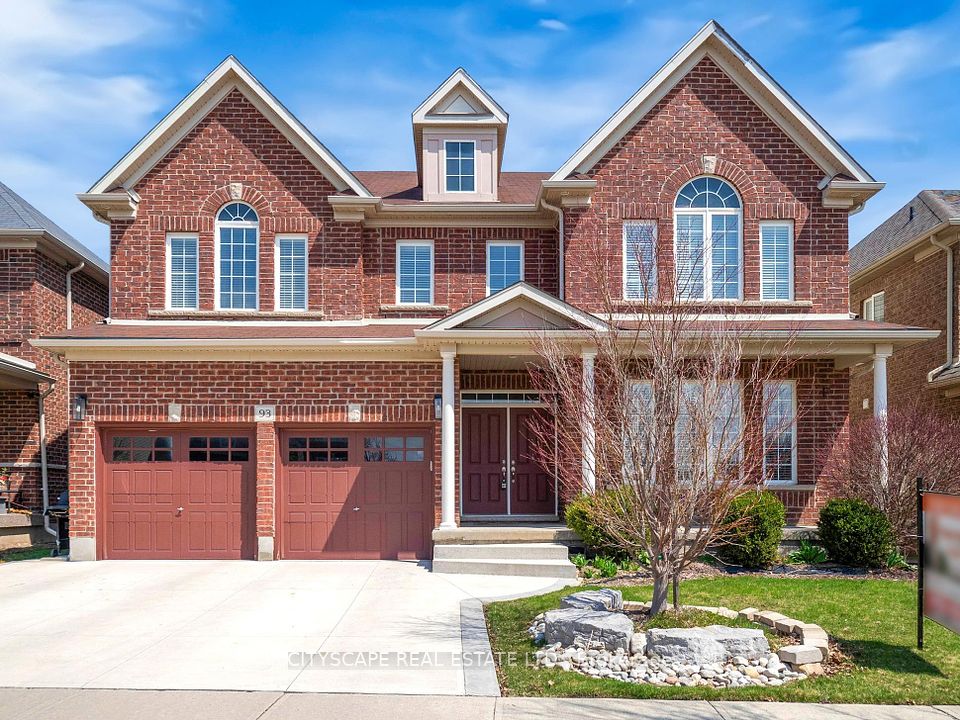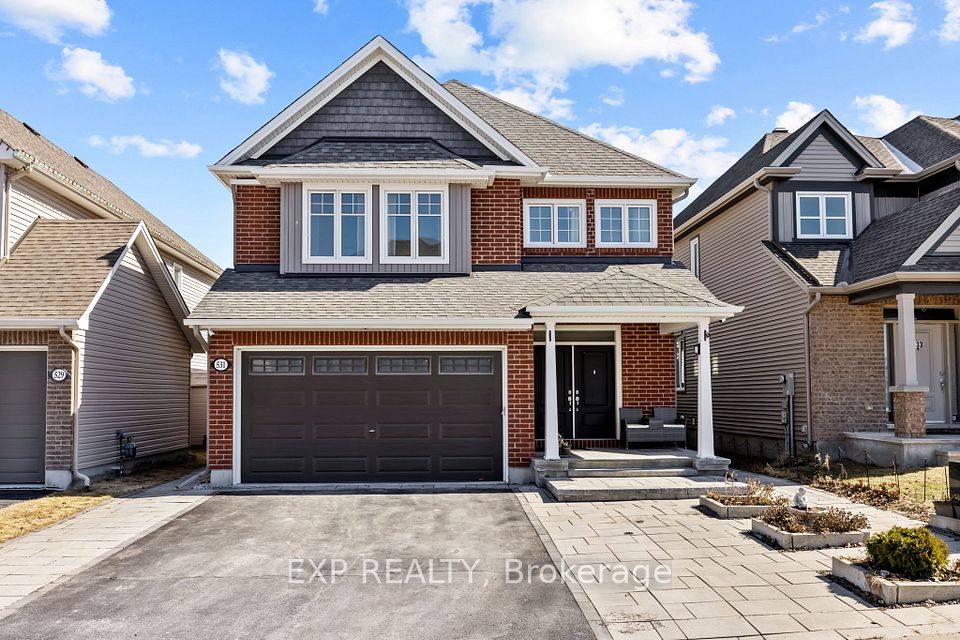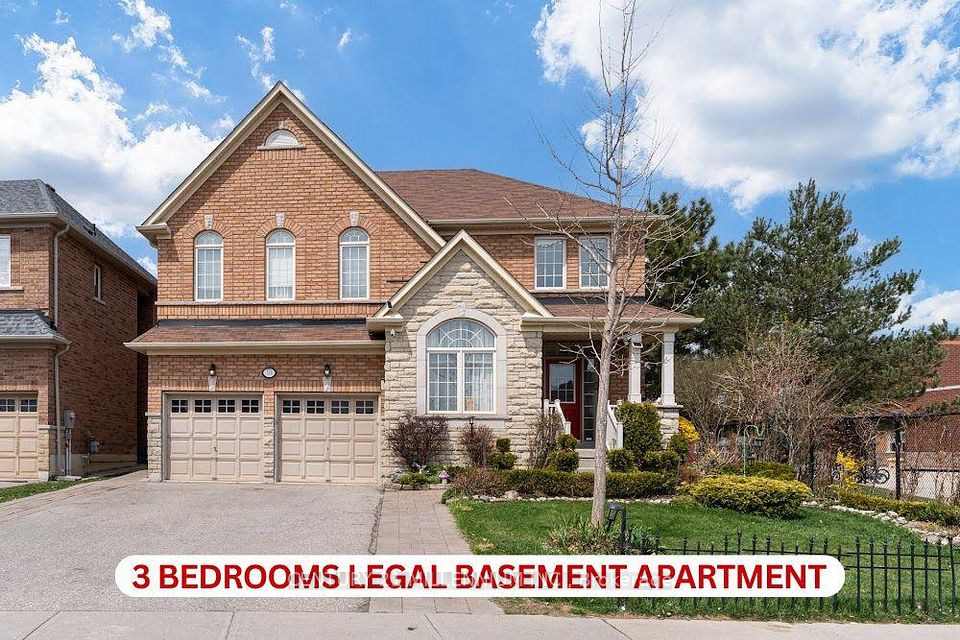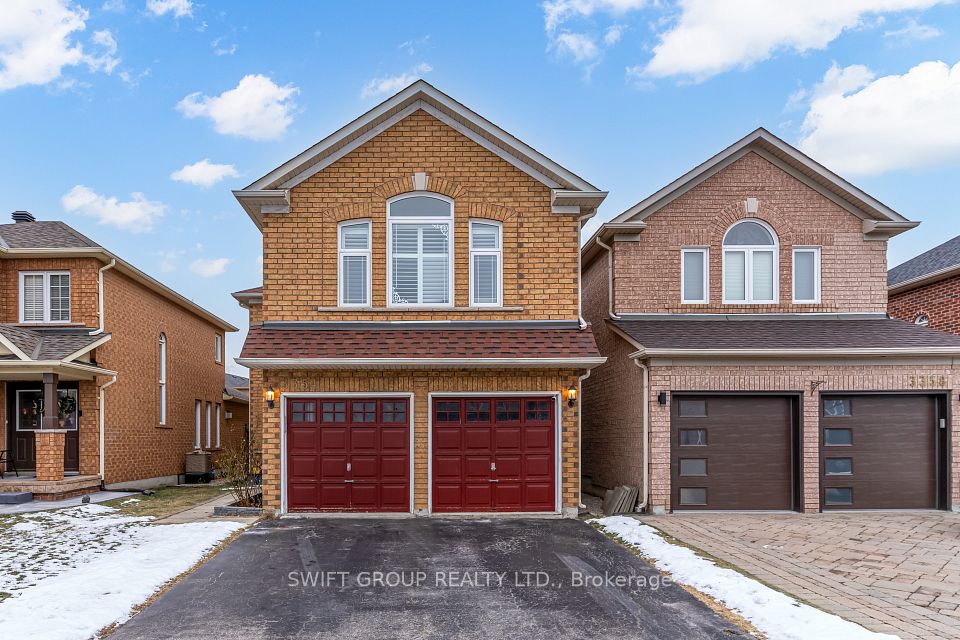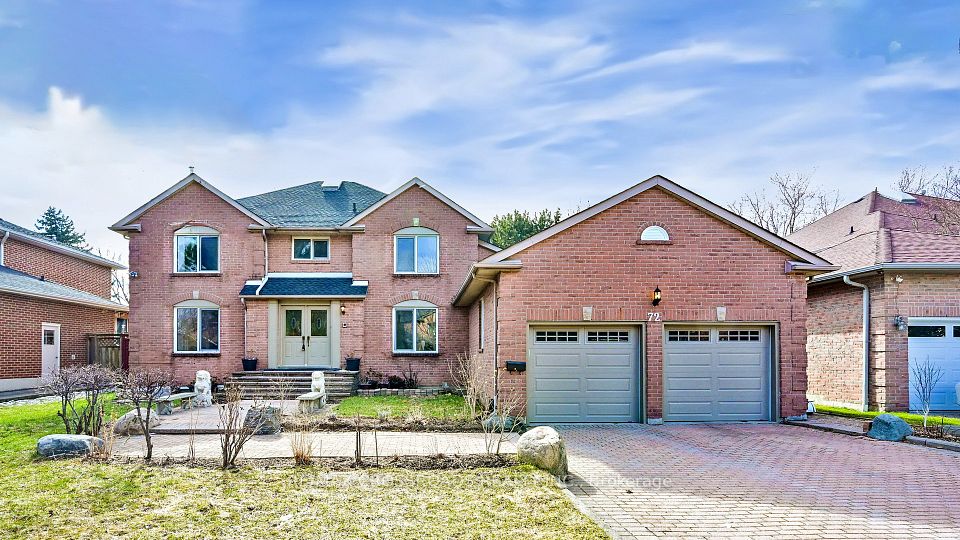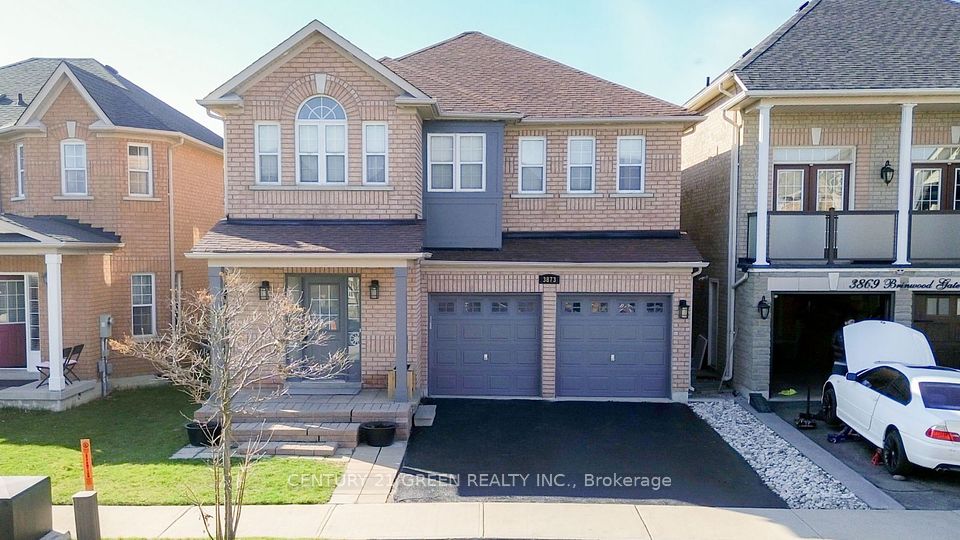$1,599,000
20 Trailside Drive, Toronto C15, ON M2J 2C9
Property Description
Property type
Detached
Lot size
N/A
Style
Bungalow-Raised
Approx. Area
2000-2500 Sqft
Room Information
| Room Type | Dimension (length x width) | Features | Level |
|---|---|---|---|
| Primary Bedroom | 3.9 x 2.95 m | Hardwood Floor, B/I Closet, Above Grade Window | Main |
| Bedroom 2 | 4.03 x 2.96 m | Hardwood Floor, B/I Closet, Above Grade Window | Main |
| Bedroom 3 | 2.9 x 2.56 m | Hardwood Floor, B/I Closet, Above Grade Window | Main |
| Living Room | 6.5 x 4 m | Hardwood Floor, Combined w/Dining, Picture Window | Main |
About 20 Trailside Drive
Nestled in the prestigious Don Valley neighbourhood, this stunning raised bungalow offers approximately 2,130 sq. ft. of living total space on a spacious 6,900+ sq. ft. lot. With a 51 ft frontage and 168 ft depth narrowing to 25 ft, this lovingly maintained family home has always been owner-occupied and showcases exceptional care. Featuring 3 bedrooms on the main level, 3 on the lower level that is recently fully renovated basement, and two modern kitchens fully renovated with high-end appliances, the property is perfect for multi-generational living. A new Separate Entrance to the lower floor provides versatility for rental income or in-law accommodations, while renovated bathrooms, abundant storage, and up-to-date heating and cooling systems ensure comfort and convenience.Set in a prime location near Sheppard Ave. and Leslie St., this home offers easy access to Highways 401 and 404, top-ranked schools, Fairview Mall, and Bayview Village. The beautifully tree-lined backyard is an inviting retreat, ideal for family gatherings or quiet relaxation. Combining style, space, and meticulous upkeep, this exceptional home is a true gem in a highly sought-after neighbourhood.
Home Overview
Last updated
Apr 11
Virtual tour
None
Basement information
Finished with Walk-Out, Apartment
Building size
--
Status
In-Active
Property sub type
Detached
Maintenance fee
$N/A
Year built
2024
Additional Details
Price Comparison
Location

Shally Shi
Sales Representative, Dolphin Realty Inc
MORTGAGE INFO
ESTIMATED PAYMENT
Some information about this property - Trailside Drive

Book a Showing
Tour this home with Shally ✨
I agree to receive marketing and customer service calls and text messages from Condomonk. Consent is not a condition of purchase. Msg/data rates may apply. Msg frequency varies. Reply STOP to unsubscribe. Privacy Policy & Terms of Service.
