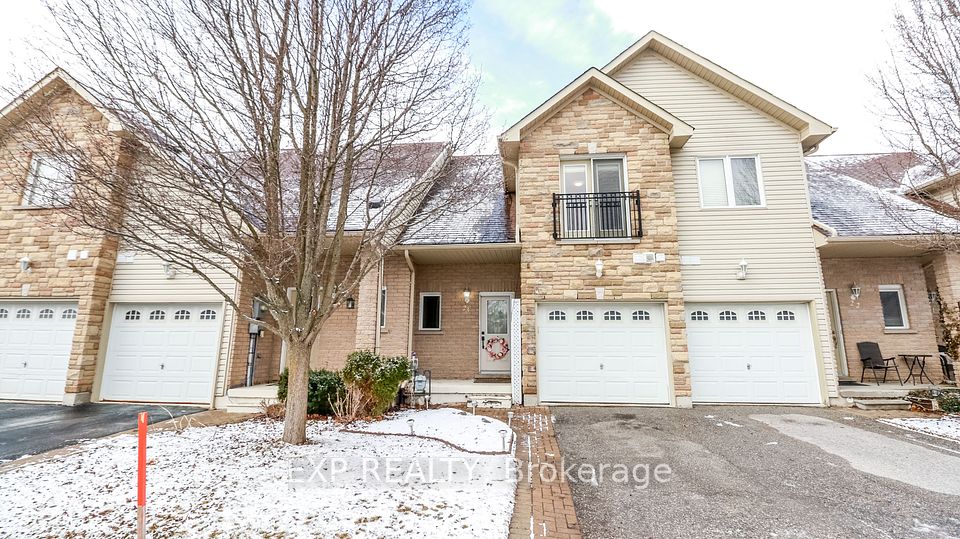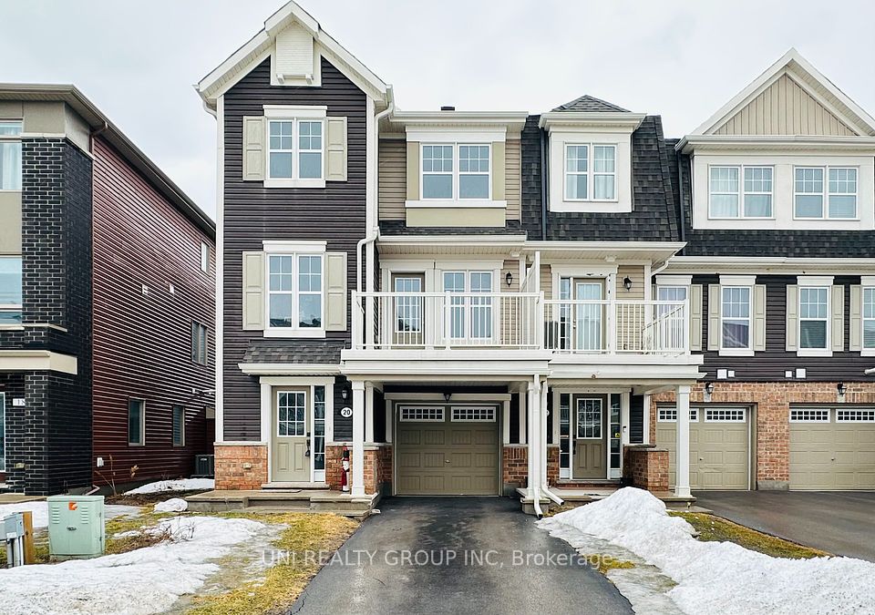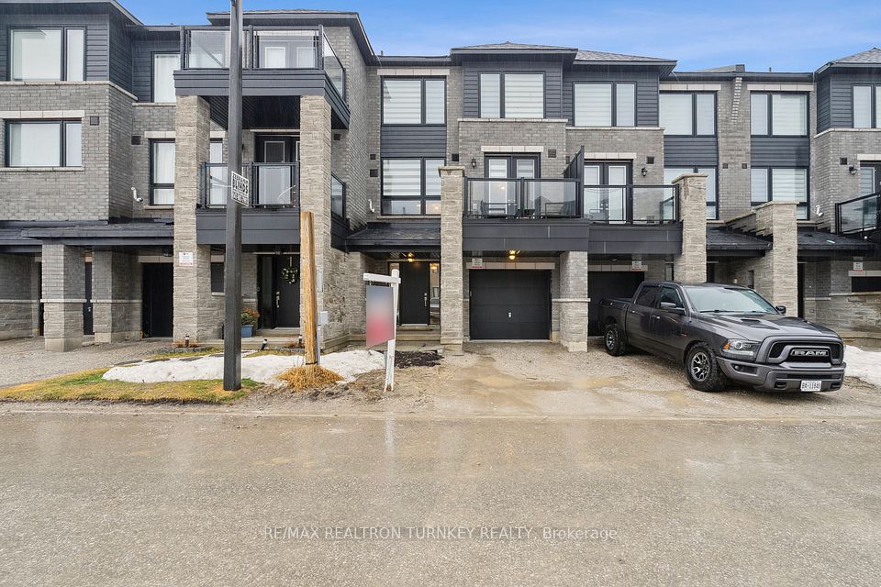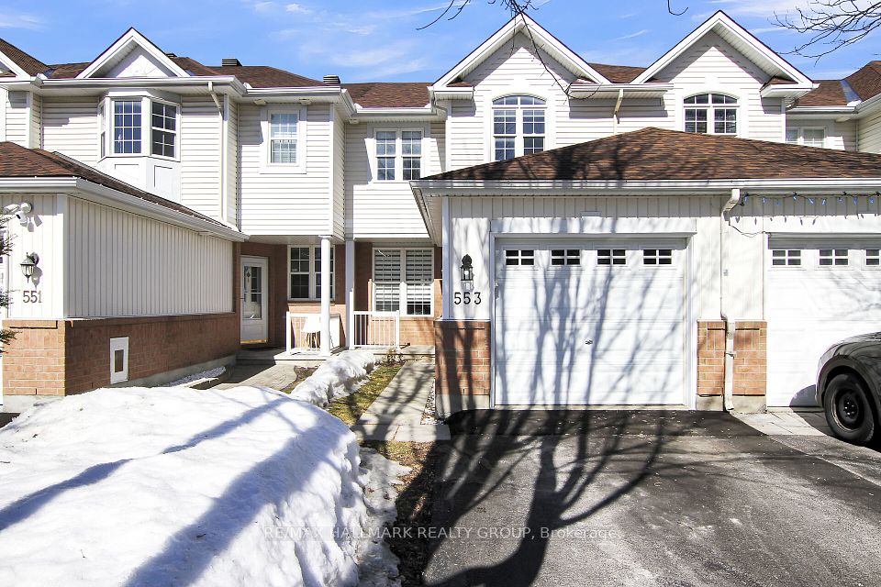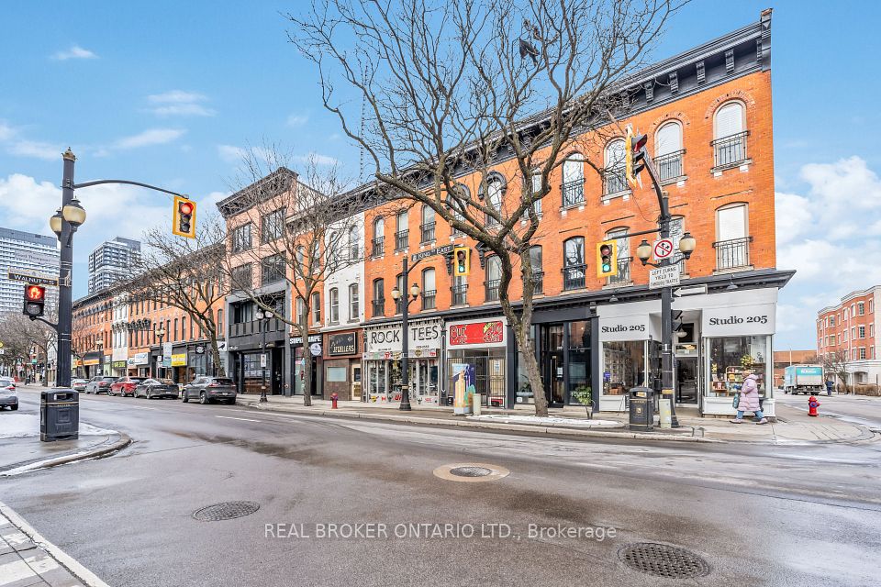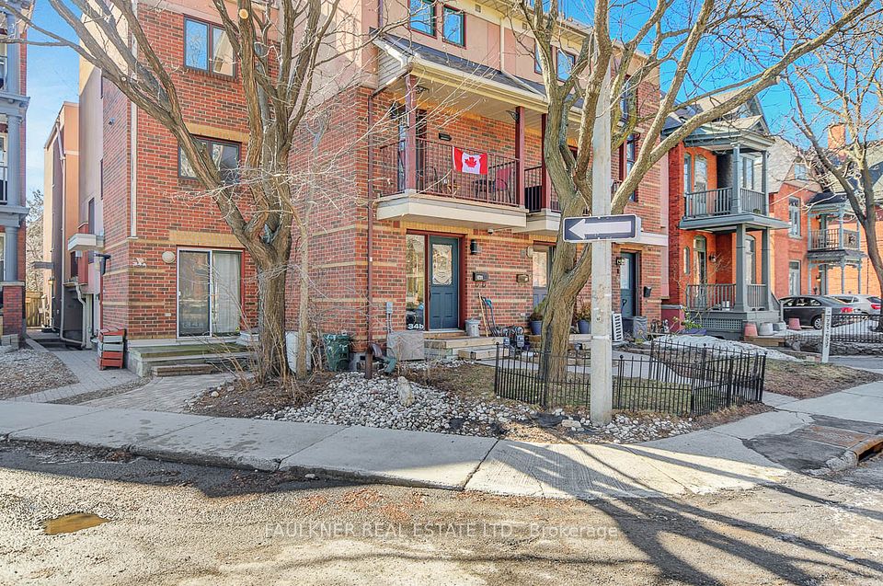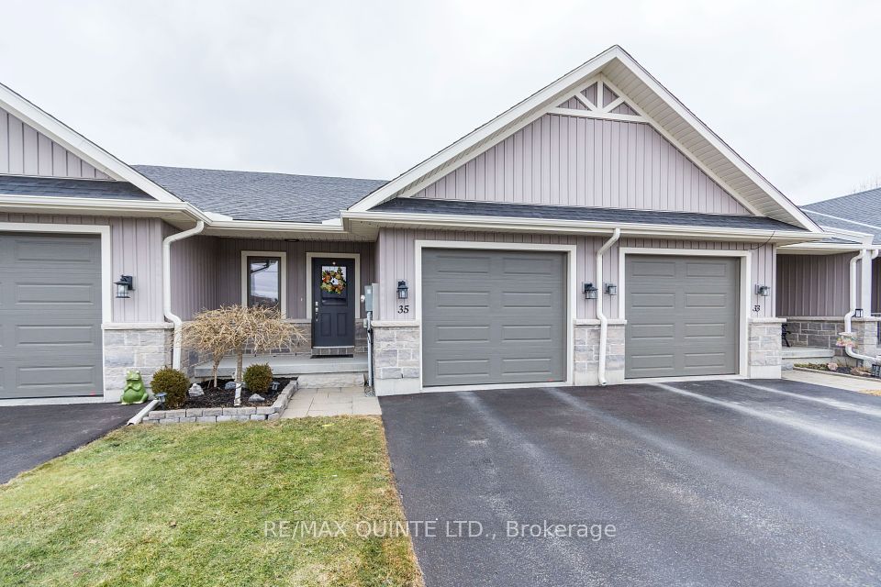$784,900
20 Thornton Street, Guelph, ON N1E 7B1
Virtual Tours
Price Comparison
Property Description
Property type
Att/Row/Townhouse
Lot size
N/A
Style
Bungaloft
Approx. Area
N/A
Room Information
| Room Type | Dimension (length x width) | Features | Level |
|---|---|---|---|
| Primary Bedroom | 6.05 x 3.67 m | N/A | Ground |
| Bathroom | 1.56 x 3.39 m | 4 Pc Ensuite | Ground |
| Kitchen | 5.6 x 3 m | N/A | Ground |
| Living Room | 4.07 x 3.88 m | N/A | Ground |
About 20 Thornton Street
Here is the one you've been waiting for! Step inside this IN DEMAND 2-bedroom freehold bungaloft on Guelph's East side and be pleasantly surprised by the thoughtful updates throughout. This unit is finished top to bottom and features a wonderful open concept loft design. You'll notice new flooring on the main level, a brand-new designer kitchen with quartz counters and unique island, as well as newer replaced windows. The living room directly off the kitchen features soaring ceilings that offer a view from the loft above. The large primary bedroom is located on the main level and features a convenient en-suite privilege. Finishing off the main level is a large dining room and spacious laundry room. Upstairs in the bright and airy loft you will find another bedroom with large walk-in closet and a 4pc bathroom, plus that great view of the level below. The basement offers a combination of finished living space and an abundance of storage space. The finished portion features a large rec room, another full 4pc bath and a roomy den that could be utilized for a multitude of uses. The private backyard showcases an interlock patio, covered gazebo and luxurious hot tub (both gazebo and hot tub will stay). You don't want to miss this opportunity to get into one of these desired units and enjoy all of the hard work this owner has put into the home. Roof shingles replaced 2018.
Home Overview
Last updated
2 days ago
Virtual tour
None
Basement information
Partially Finished
Building size
--
Status
In-Active
Property sub type
Att/Row/Townhouse
Maintenance fee
$N/A
Year built
2024
Additional Details
MORTGAGE INFO
ESTIMATED PAYMENT
Location
Some information about this property - Thornton Street

Book a Showing
Find your dream home ✨
I agree to receive marketing and customer service calls and text messages from Condomonk. Consent is not a condition of purchase. Msg/data rates may apply. Msg frequency varies. Reply STOP to unsubscribe. Privacy Policy & Terms of Service.






