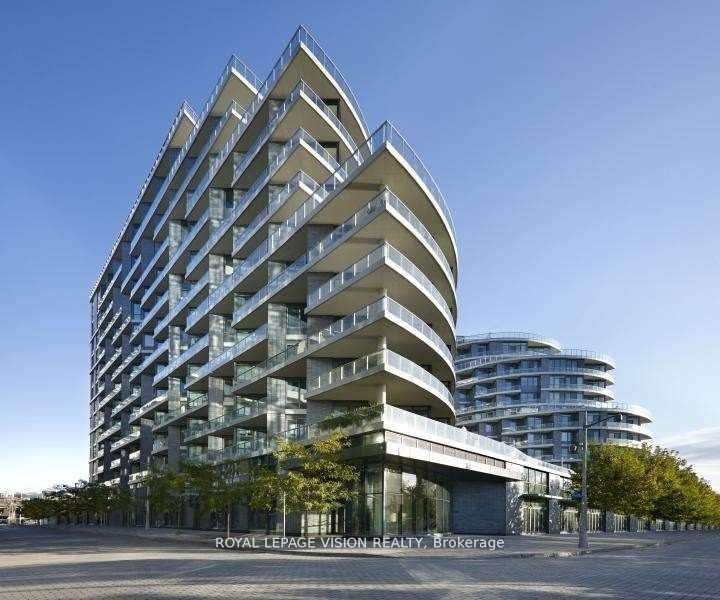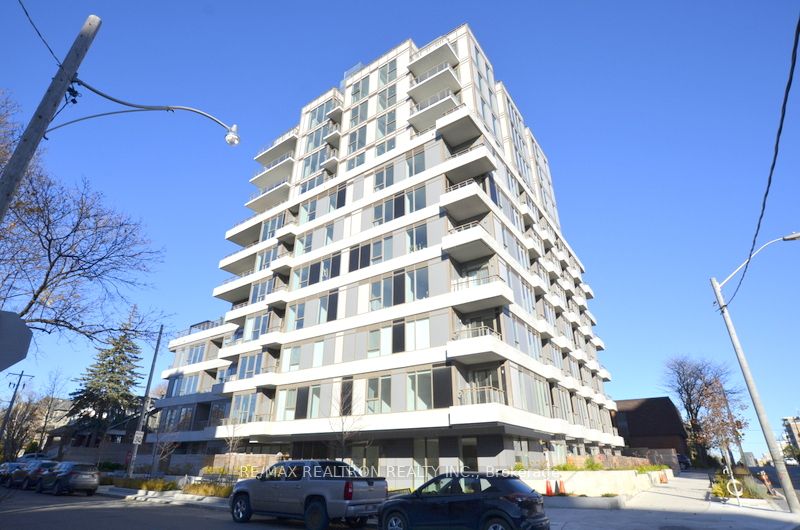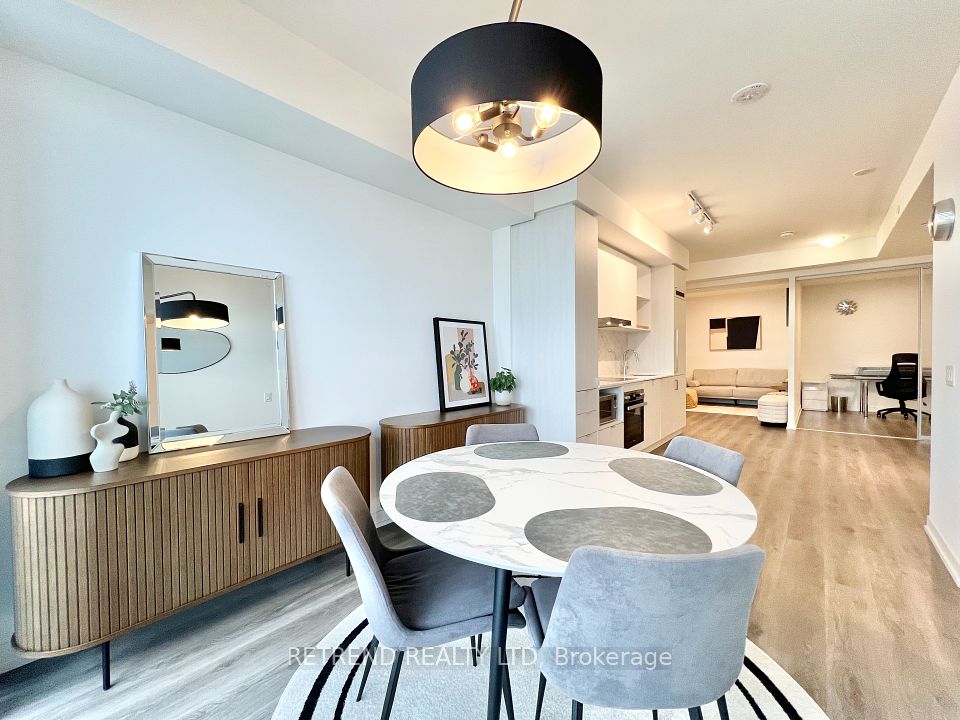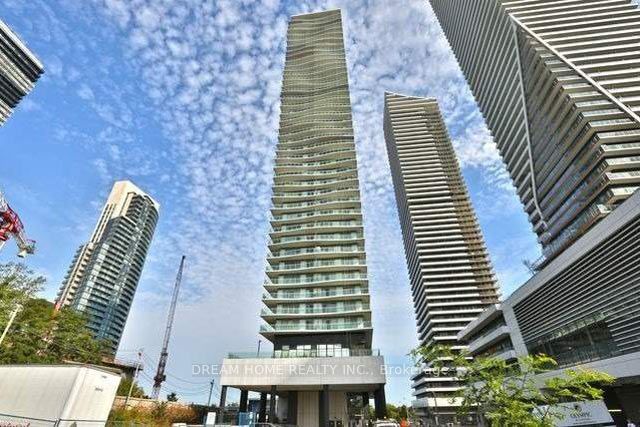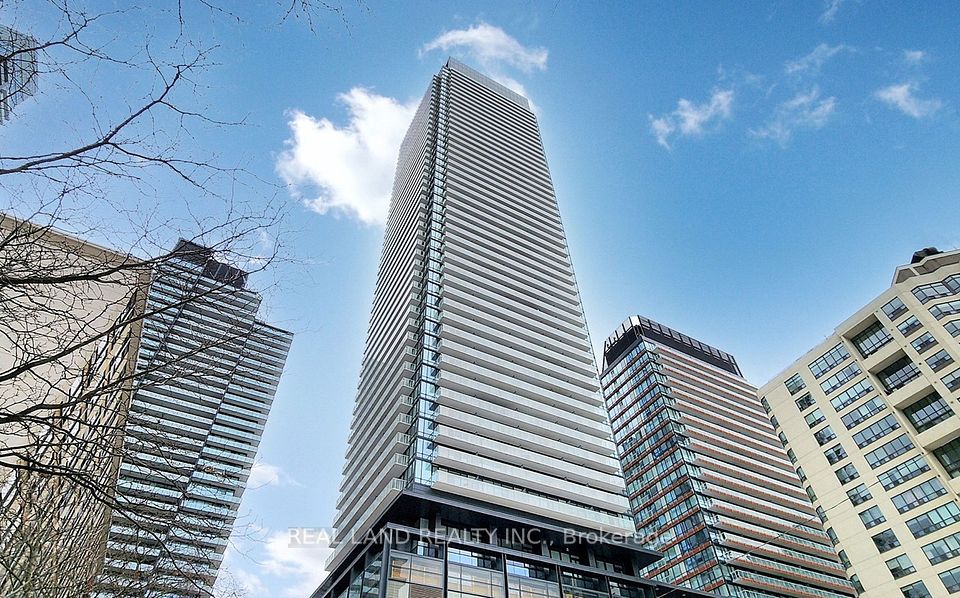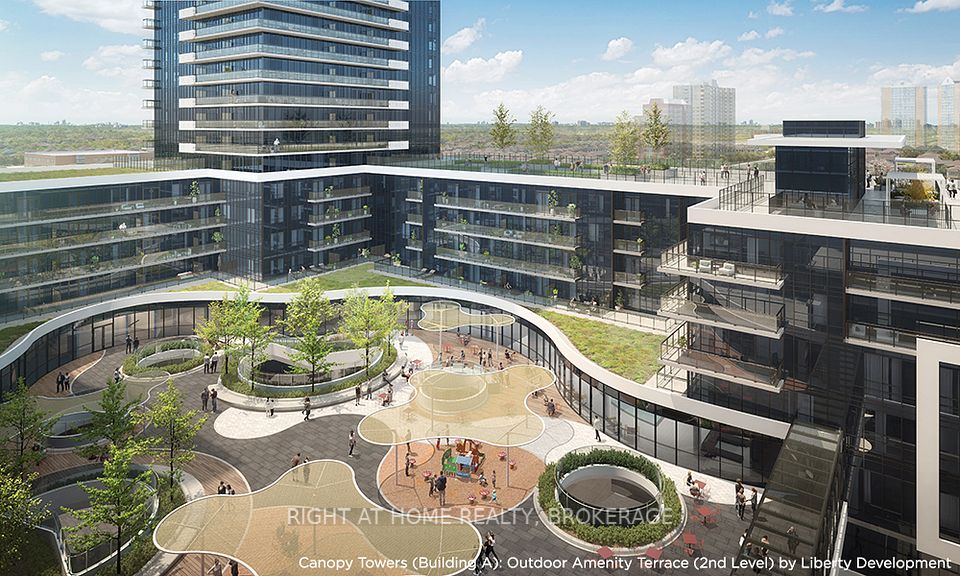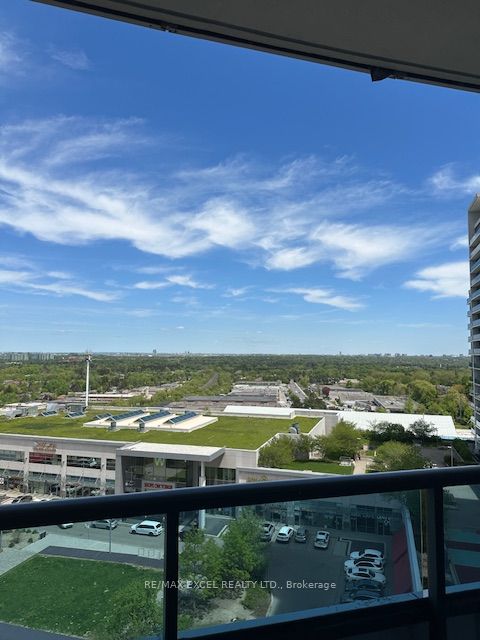$3,000
20 Thomas Riley Road, Toronto W08, ON M9B 0C3
Property Description
Property type
Condo Apartment
Lot size
N/A
Style
Apartment
Approx. Area
800-899 Sqft
Room Information
| Room Type | Dimension (length x width) | Features | Level |
|---|---|---|---|
| Living Room | 6.26 x 5.27 m | Combined w/Dining, W/O To Balcony, Laminate | Flat |
| Dining Room | 6.26 x 5.27 m | Combined w/Kitchen, SE View, Laminate | Flat |
| Kitchen | 6.26 x 5.27 m | Open Concept, Stainless Steel Appl, Laminate | Flat |
| Primary Bedroom | 4.17 x 3.24 m | 4 Pc Ensuite, Closet, Laminate | Flat |
About 20 Thomas Riley Road
Bright Southeast Open Concept Corner Split Bedroom With 2 Full Washroom. Lake Views In The Heart Of Etobicoke! Laminate Floors, 9ft Smooth Ceilings, Steps To Kipling Subway, Go Station And Future Mi-Way And Via Stations, And Rapid Bus Transit Lanes. Easy Access To All Major Highways, Close To Sherway Gardens, Ikea And Pearson Airport. Short Walk To Farm Boy, Starbucks, Restaurants And Shops! 1 Locker And 1 Parking Space Included! 24-Hour Concierge. Full Gym, Bike Storage Rooms, Media Screening Room, Guest Suite, And Incredible Rooftop Party Room.
Home Overview
Last updated
May 30
Virtual tour
None
Basement information
None
Building size
--
Status
In-Active
Property sub type
Condo Apartment
Maintenance fee
$N/A
Year built
--
Additional Details
Price Comparison
Location

Angela Yang
Sales Representative, ANCHOR NEW HOMES INC.
Some information about this property - Thomas Riley Road

Book a Showing
Tour this home with Angela
I agree to receive marketing and customer service calls and text messages from Condomonk. Consent is not a condition of purchase. Msg/data rates may apply. Msg frequency varies. Reply STOP to unsubscribe. Privacy Policy & Terms of Service.






