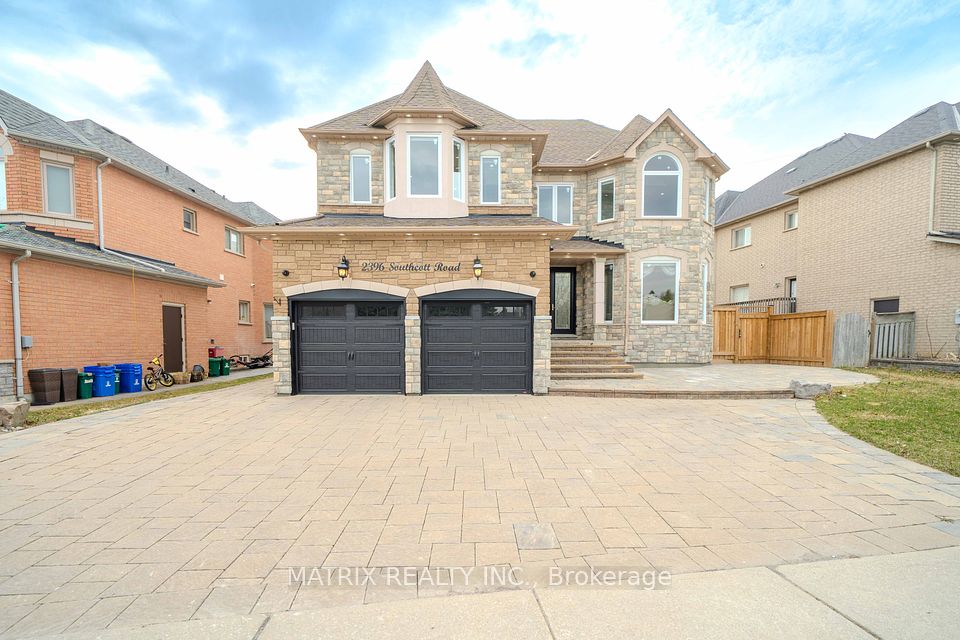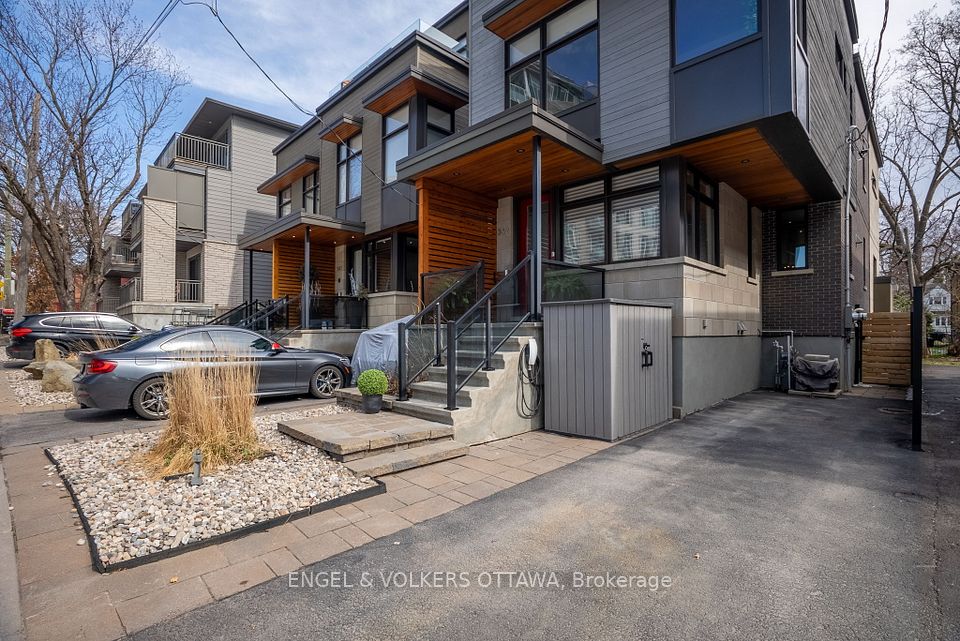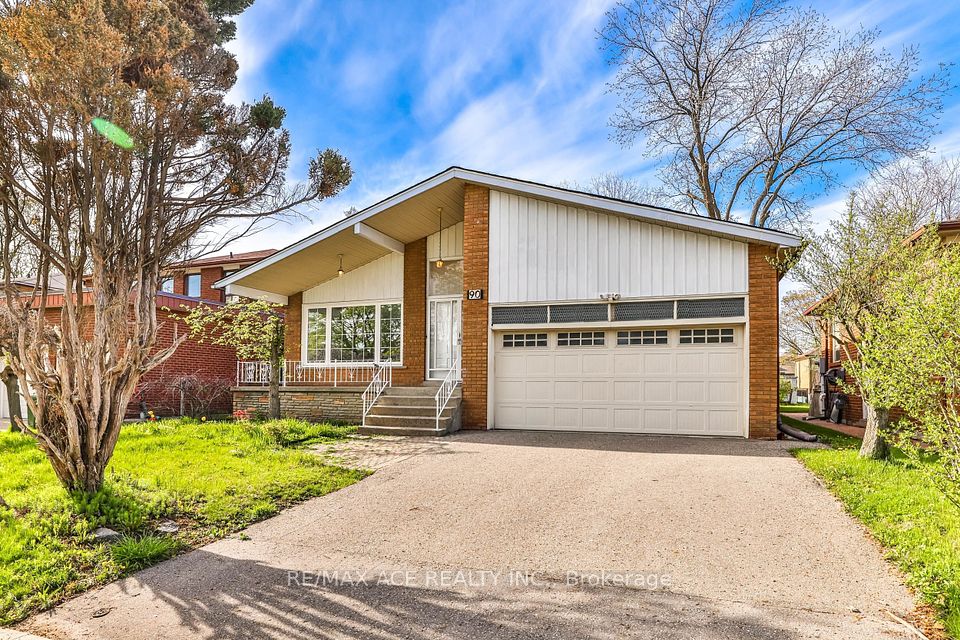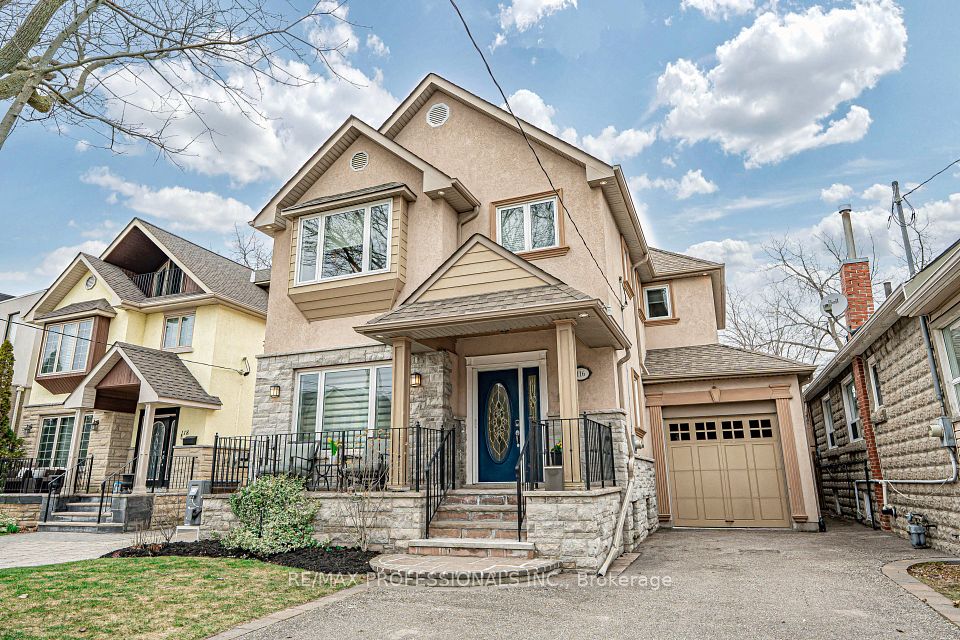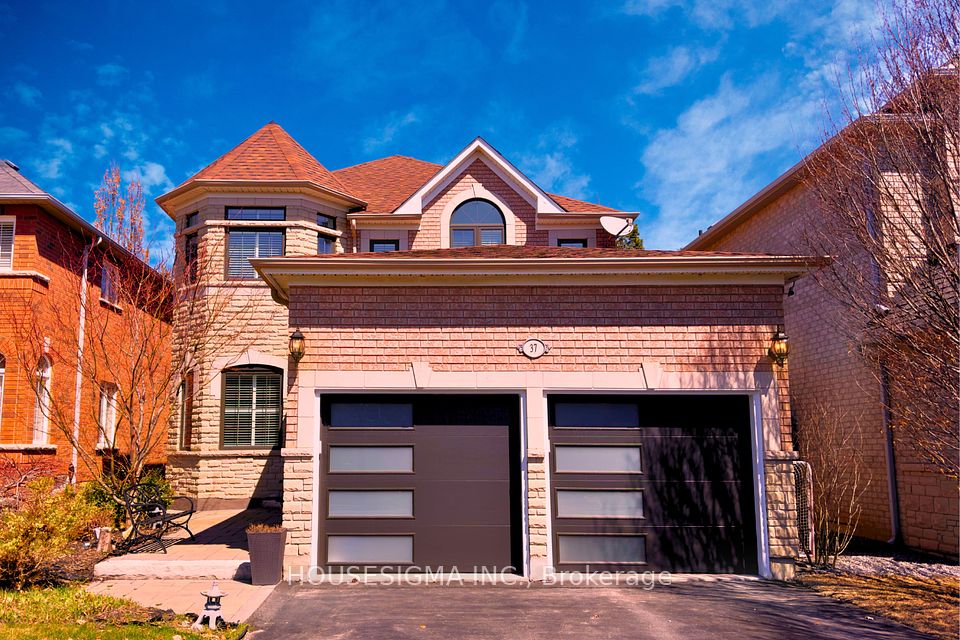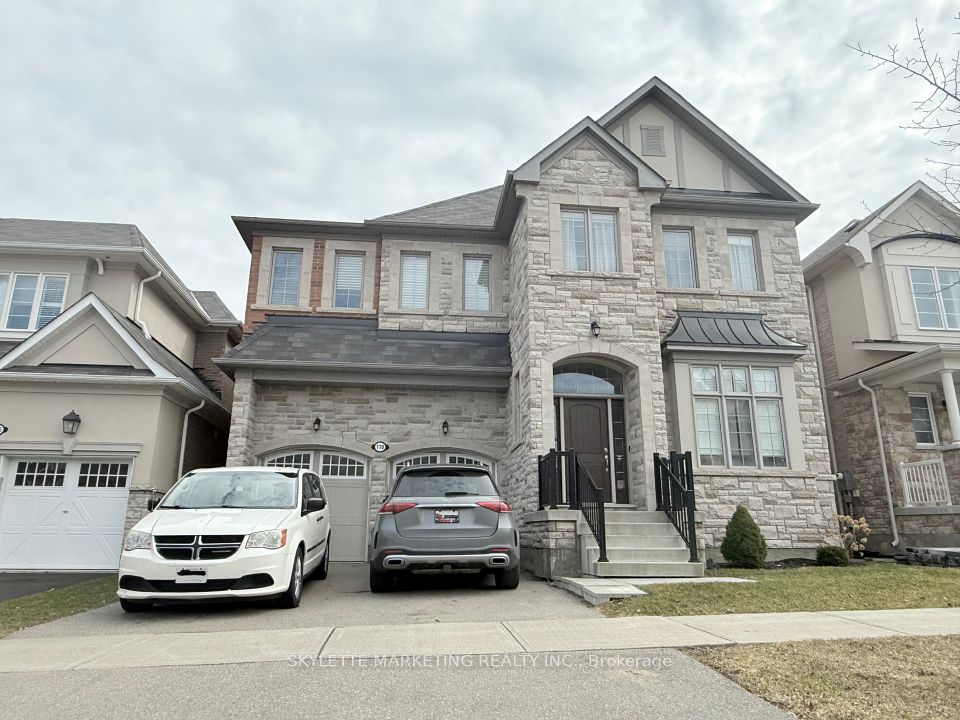$1,899,900
20 St Magnus Drive, Toronto E10, ON M1C 0C6
Property Description
Property type
Detached
Lot size
< .50
Style
2-Storey
Approx. Area
3000-3500 Sqft
Room Information
| Room Type | Dimension (length x width) | Features | Level |
|---|---|---|---|
| Kitchen | 5.806 x 4.242 m | Breakfast Area, Granite Counters, Centre Island | Main |
| Family Room | 4.776 x 4.242 m | Gas Fireplace, Coffered Ceiling(s), Hardwood Floor | Main |
| Living Room | 3.996 x 3.601 m | Combined w/Dining, Coffered Ceiling(s), Bay Window | Main |
| Dining Room | 3.996 x 3.601 m | Combined w/Living, Coffered Ceiling(s), Hardwood Floor | Main |
About 20 St Magnus Drive
Chiavatti Built in 2012. Large Executive 4 Bed 4 Bath home on a prestigious street. Luxury Upgrades including Coffered ceilings throughout, Large foyer (with double doors) grand staircase both with wrought iron. Main floor family room with gas fireplace. Hardwood floors throughout lots of pot lights. Large kitchen with Island, eat in area, built in SS appliances, butlers pantry with granite counters & undermount lighting. Walk out to your large 50 x 187 Pool/soccer size backyard featuring perennials and roses. with a back deck and stone patio area. Seller has a vegetable garden. Formal Living and dining room plus a main floor office and laundry (w/o to the garage). 4 large bedrooms upstairs. Primary features double walk in closets, 5 pc Ensuite (with stand up shower/glass) large jet spa tub, double sinks. Second Bedroom has 4pc ensuite, and 3 & 4th bedrooms share a "jack & jill" 4 pc washroom. Over 3000 sq ft above grade (plus a 1500 sq ft Unspoiled basement). Home has been freshly painted. Note: Main Floor Office could be used as a 5th bedroom/guest suite. 4 car driveway + double car garage. Massive Curb appeal with upgraded stone and brick exterior. Located in the Centennial Scarborough Lakeside Community with excellent schools, close to all amenities (shopping & eateries), TTC -1 bus ride to UTSC & Scarborough Town Centre via the 86 bus. Steps to Adams Park that features a toboggan hill with lights in the winter. Close to Port Union Community Centre/Library. Mins to Rouge Go Station, Rouge Beach/River, Toronto Zoo and 401. Shows beautifully. Perfect for a large or multigenerational family looking to be in one of the best Lakeside communities. Matterport Tour under additional pictures.
Home Overview
Last updated
Apr 15
Virtual tour
None
Basement information
Unfinished
Building size
--
Status
In-Active
Property sub type
Detached
Maintenance fee
$N/A
Year built
2025
Additional Details
Price Comparison
Location

Shally Shi
Sales Representative, Dolphin Realty Inc
MORTGAGE INFO
ESTIMATED PAYMENT
Some information about this property - St Magnus Drive

Book a Showing
Tour this home with Shally ✨
I agree to receive marketing and customer service calls and text messages from Condomonk. Consent is not a condition of purchase. Msg/data rates may apply. Msg frequency varies. Reply STOP to unsubscribe. Privacy Policy & Terms of Service.






