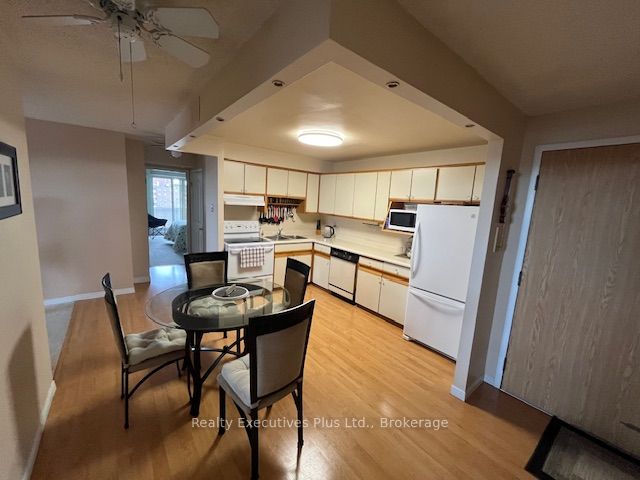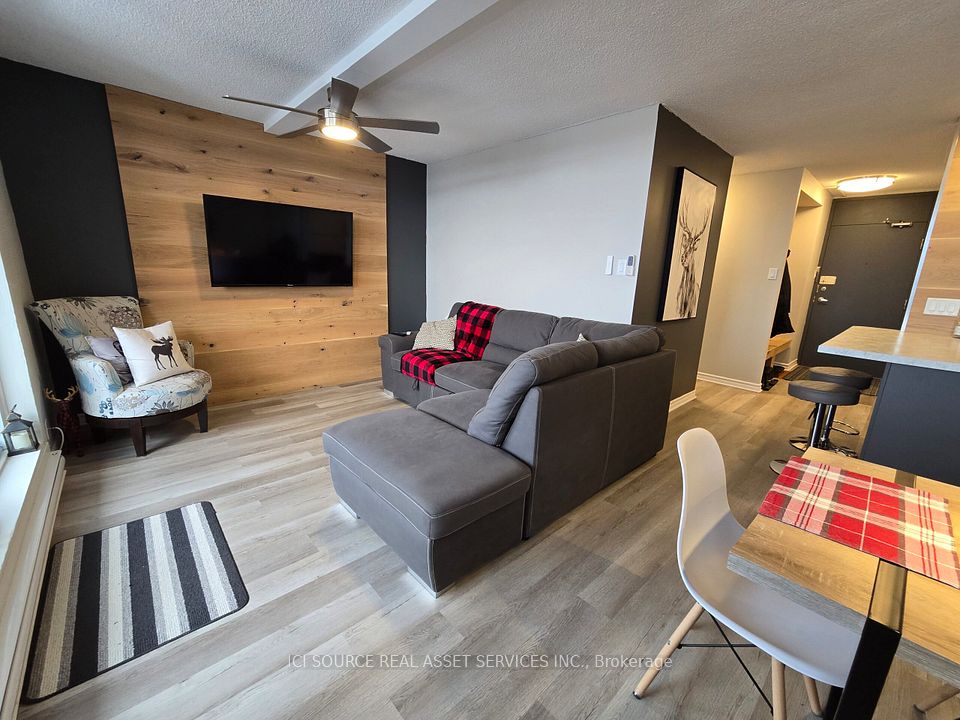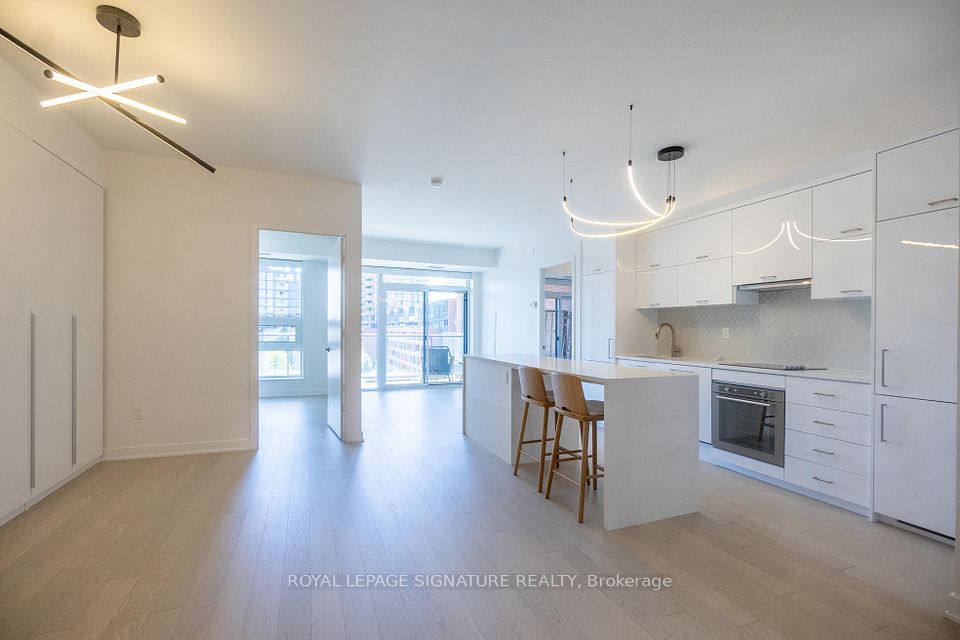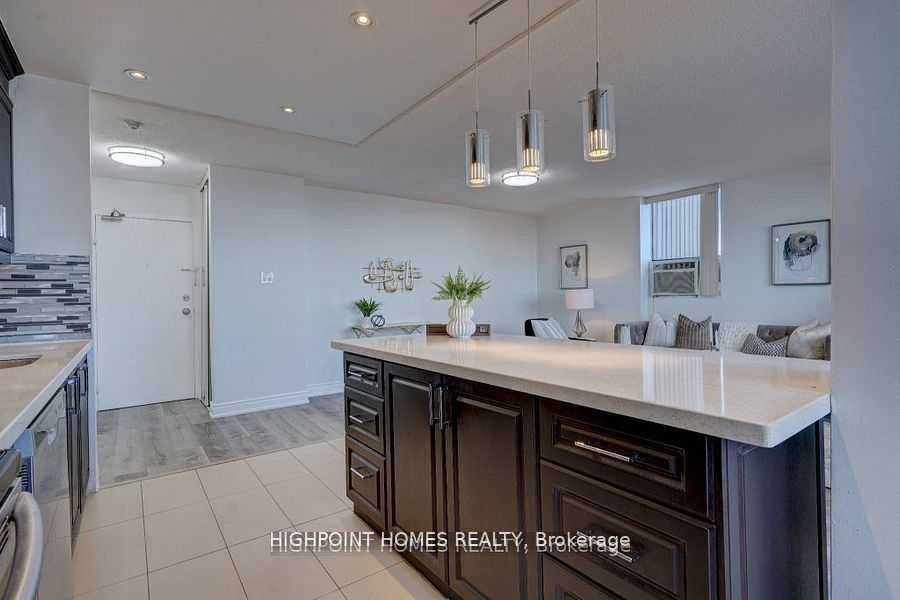$3,700
20 Shore Breeze Drive, Toronto W06, ON M8V 0C7
Property Description
Property type
Condo Apartment
Lot size
N/A
Style
Apartment
Approx. Area
800-899 Sqft
Room Information
| Room Type | Dimension (length x width) | Features | Level |
|---|---|---|---|
| Living Room | 5.46 x 3.58 m | Combined w/Dining, Hardwood Floor, W/O To Balcony | Flat |
| Dining Room | 5.46 x 3.58 m | Combined w/Living, Hardwood Floor | Flat |
| Kitchen | 2.44 x 2.44 m | Stainless Steel Appl, Hardwood Floor, Stone Counters | Flat |
| Primary Bedroom | 3.45 x 3.05 m | Walk-In Closet(s), 3 Pc Ensuite, W/O To Balcony | Flat |
About 20 Shore Breeze Drive
Large Corner Suite With Fabulous Unobstructed View Of Lake Ontario & Downtown Skyline! This Approx 844 sqft Suite has 2 Bedrooms plus Den and 2 Full Baths with Large Wrap Around Balcony Extending Along Entire Unit. 1 Parking And 1 Locker Included. Lots Spent On Upgrades. Fabulous Amenities Include an Indoor Pool and Whirlpool, Exercise Room, Separate Cardio Area and Spinning Room, Crossfit Training Room, Outdoor Lounge with BBQs and Cabanas, Party Room, Theater, Guest Suites and More! Tons of Great Amenities within Walking Distance such as Restaurants, Groceries, Coffee Shops, and Quick Access to the Gardiner Expressway and Downtown Toronto.
Home Overview
Last updated
Apr 13
Virtual tour
None
Basement information
None
Building size
--
Status
In-Active
Property sub type
Condo Apartment
Maintenance fee
$N/A
Year built
--
Additional Details
Price Comparison
Location

Angela Yang
Sales Representative, ANCHOR NEW HOMES INC.
MORTGAGE INFO
ESTIMATED PAYMENT
Some information about this property - Shore Breeze Drive

Book a Showing
Tour this home with Angela
I agree to receive marketing and customer service calls and text messages from Condomonk. Consent is not a condition of purchase. Msg/data rates may apply. Msg frequency varies. Reply STOP to unsubscribe. Privacy Policy & Terms of Service.











