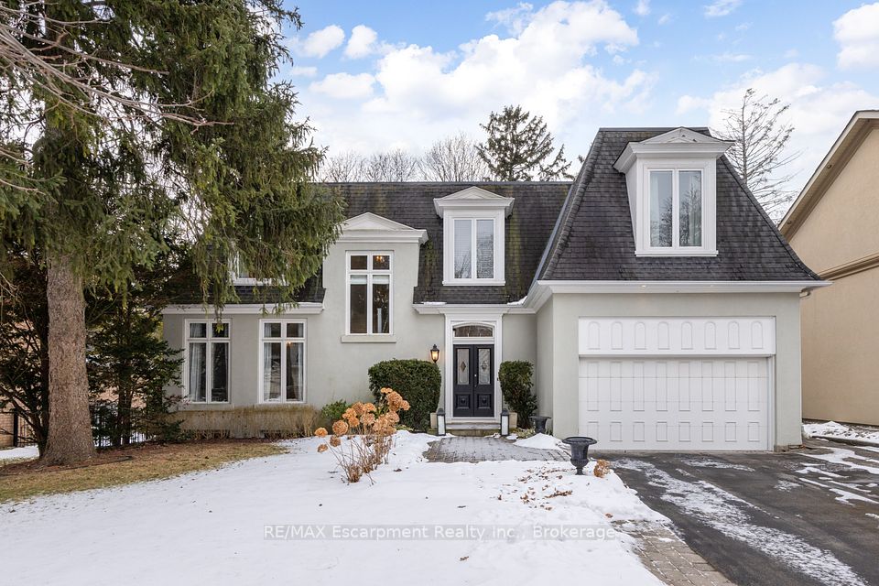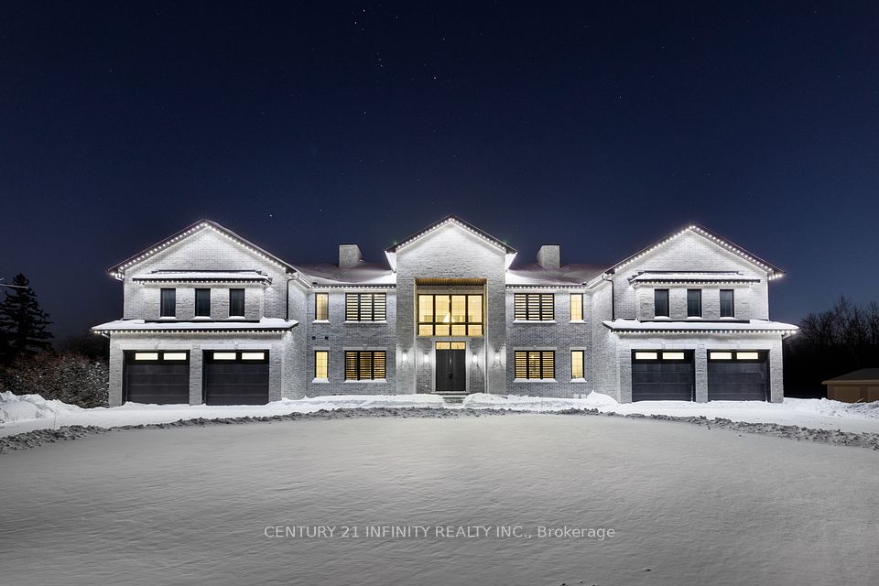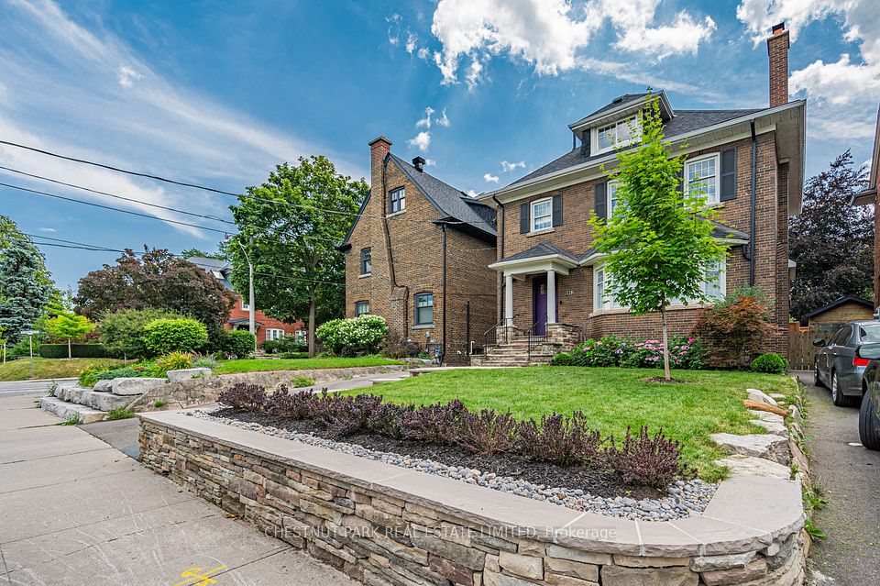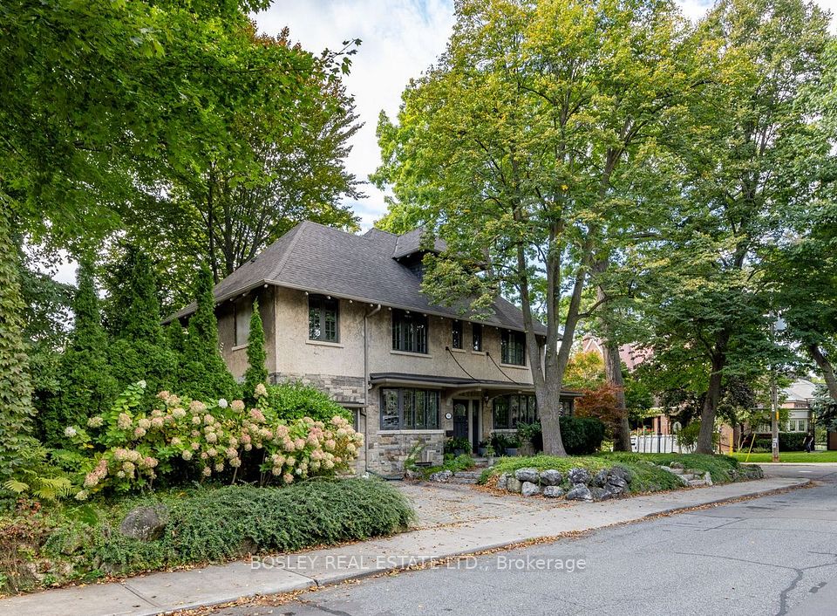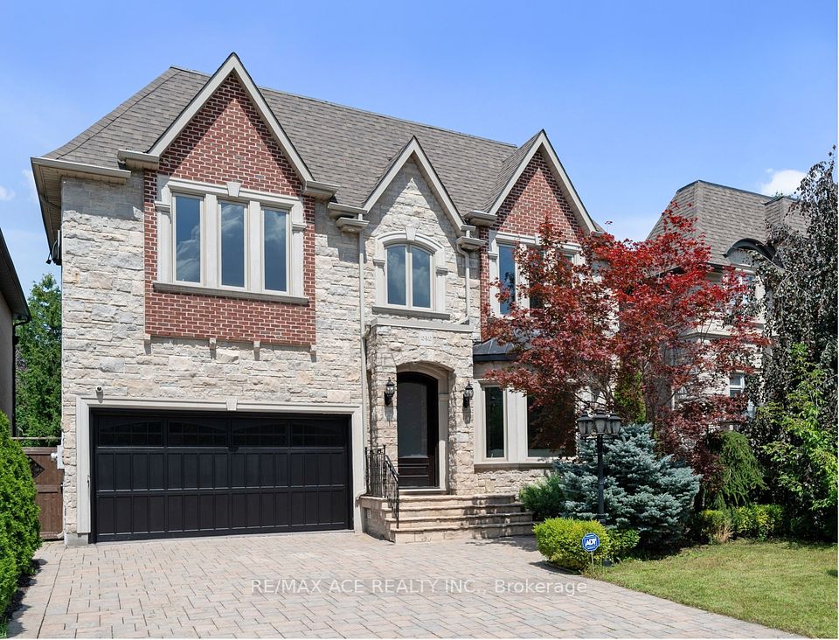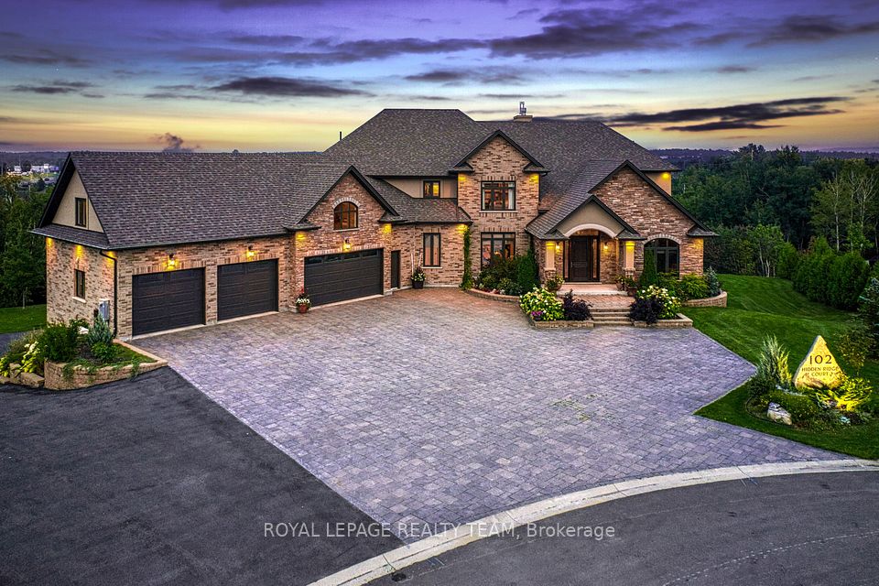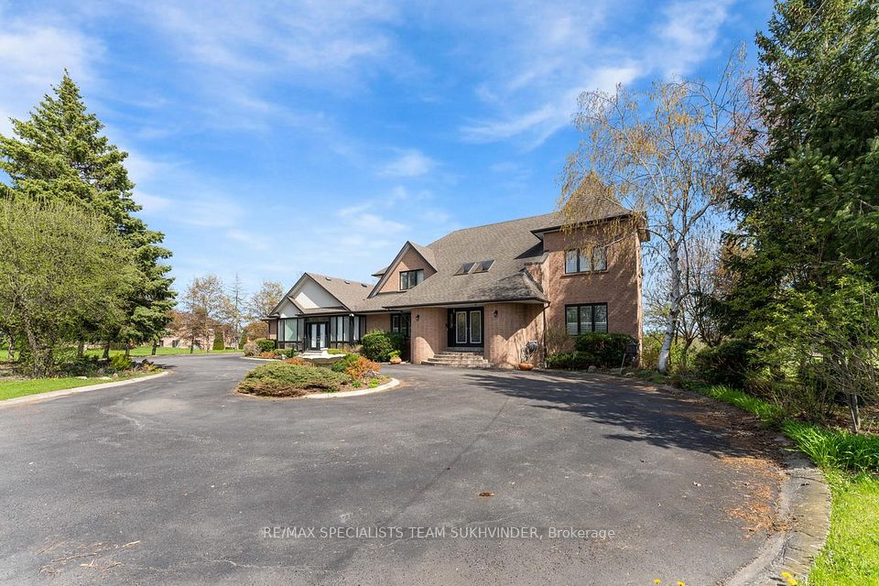$3,500,000
20 Sabrina Court, Richmond Hill, ON L4C 5P8
Virtual Tours
Price Comparison
Property Description
Property type
Detached
Lot size
N/A
Style
2-Storey
Approx. Area
N/A
Room Information
| Room Type | Dimension (length x width) | Features | Level |
|---|---|---|---|
| Living Room | 7.65 x 5.15 m | N/A | Main |
| Dining Room | 7.65 x 3.37 m | N/A | Main |
| Kitchen | 7.86 x 5.96 m | N/A | Main |
| Family Room | 7.86 x 5.96 m | N/A | Main |
About 20 Sabrina Court
A contemporary retreat with a coastal flair. Nestled in North Richvale, one of Toronto's most prestigious and sought-after communities, this home offers an enchanting welcome. A bold, sculptural entrance leads to soaring ceilings, creating an inviting ambiance for the sunlit and spacious rooms. Designed with art collectors and grand entertaining in mind, the home features tall ceilings and open spaces bathed in natural light. The gourmet kitchen, equipped with top-of-the-line appliances, caters to culinary connoisseurs. The home boasts a luxurious owners suite with a spa-inspired bath, accompanied by four additional suites on the second level. The expansive lower level includes a private wellness area, a games and entertainment room, nanny and a guest suite both with ensuites. Indulge in alfresco dining under the stars in this exquisite retreat. Situated on the most desirable street in North Richvale, this custom-built residence is tailored for the most discerning buyer, ideally located near a community centre, fine dining, top-tier schools, golf and country clubs, and premier shopping, this home is a true sanctuary of luxury and refinement. A world of magnificence awaits!
Home Overview
Last updated
1 day ago
Virtual tour
None
Basement information
Finished, Separate Entrance
Building size
--
Status
In-Active
Property sub type
Detached
Maintenance fee
$N/A
Year built
--
Additional Details
MORTGAGE INFO
ESTIMATED PAYMENT
Location
Some information about this property - Sabrina Court

Book a Showing
Find your dream home ✨
I agree to receive marketing and customer service calls and text messages from Condomonk. Consent is not a condition of purchase. Msg/data rates may apply. Msg frequency varies. Reply STOP to unsubscribe. Privacy Policy & Terms of Service.






