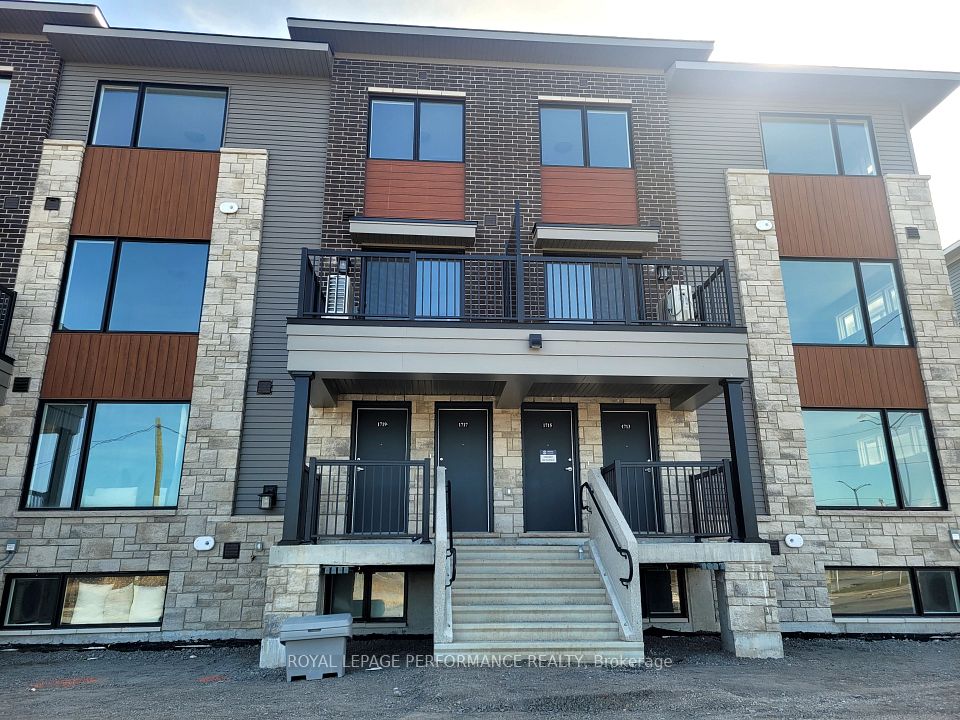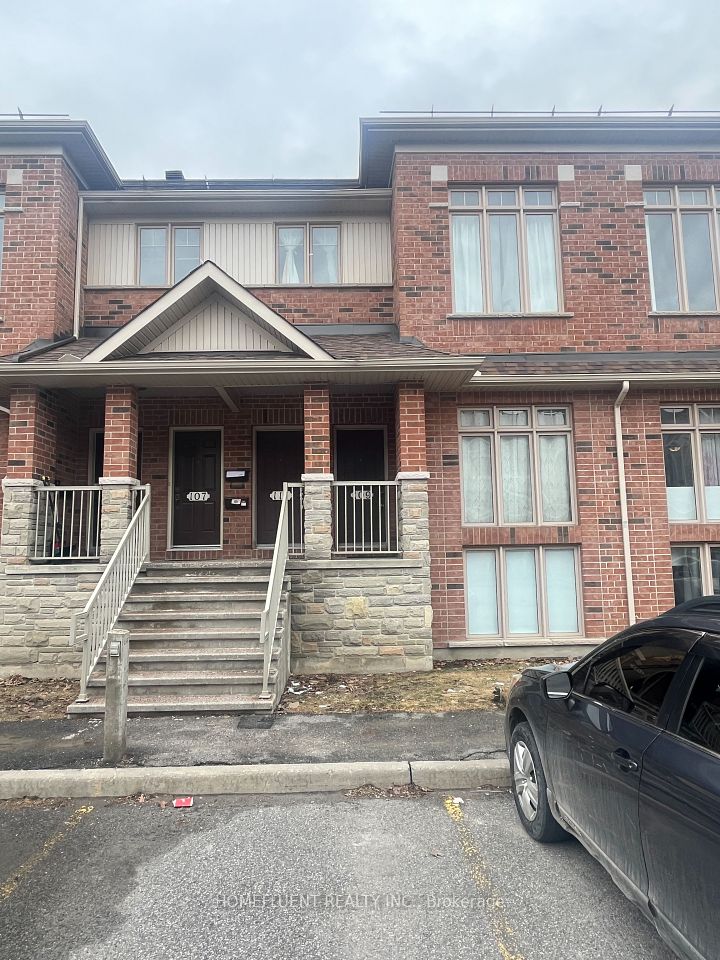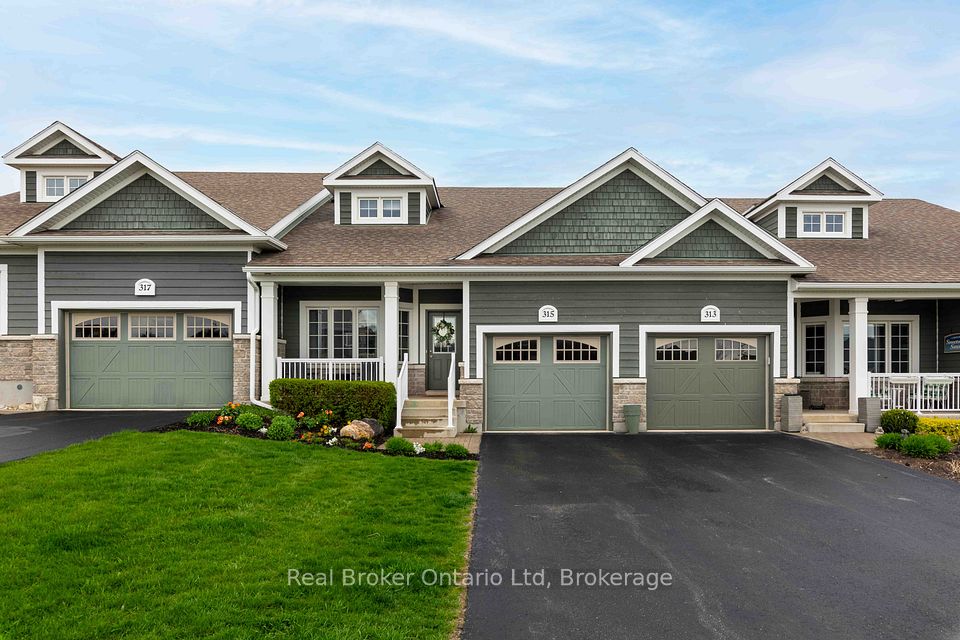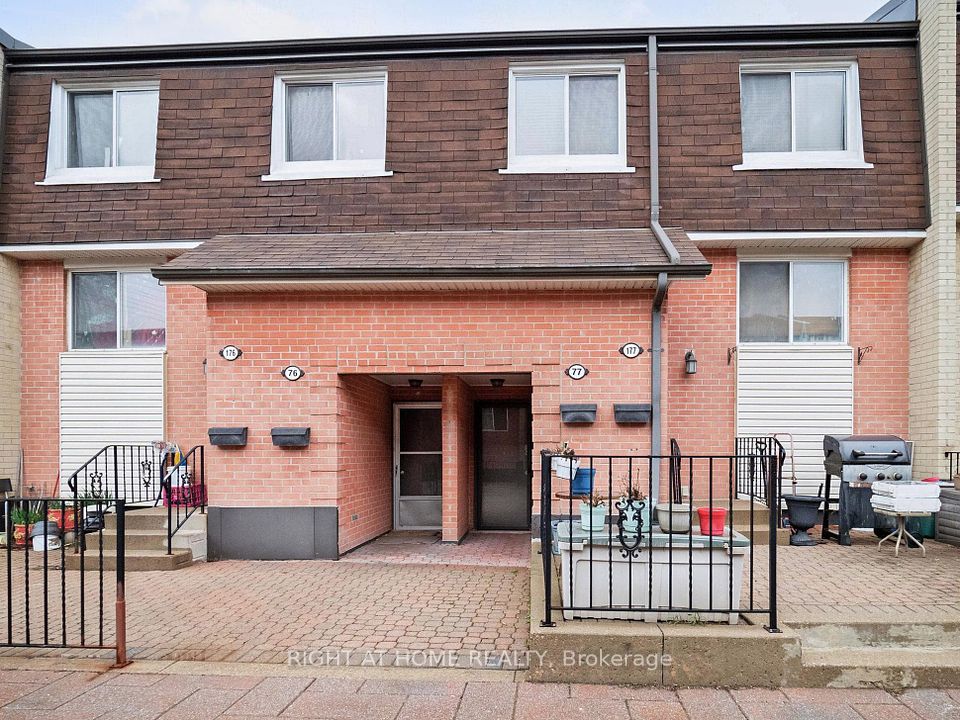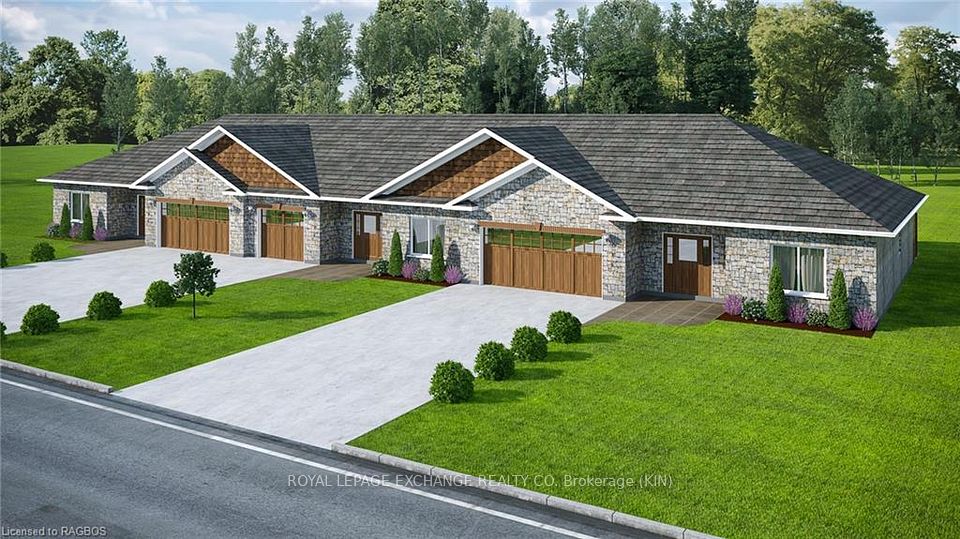$499,900
20 Palace Street, Kitchener, ON N2E 0J3
Property Description
Property type
Condo Townhouse
Lot size
N/A
Style
Stacked Townhouse
Approx. Area
1200-1399 Sqft
Room Information
| Room Type | Dimension (length x width) | Features | Level |
|---|---|---|---|
| Foyer | 1.04 x 1.85 m | N/A | Main |
| Bathroom | 1.88 x 0.79 m | 2 Pc Bath | Second |
| Dining Room | 3.28 x 2.46 m | N/A | Second |
| Kitchen | 4.7 x 2.67 m | N/A | Second |
About 20 Palace Street
MODERN COMFORT MEETS URBAN CONVENIENCE - Welcome to Unit G4 at 20 Palace Street! Step into stylish, low-maintenance living with this beautifully designed 2-storey stacked townhome in Kitchener's vibrant Laurentian Hills community. With 2 generous bedrooms, 1.5 bathrooms, and over 1,300 SF of thoughtfully laid-out space, this home offers the perfect blend of comfort and modern design. The main level features an open-concept layout, highlighted by a contemporary kitchen with quartz countertops, stainless steel appliances, and a functional island. Enjoy the comfort of in-suite laundry, central air, and two private balconies ideal for sipping your morning coffee or unwinding at the end of the day. Built in 2023, this home still feels brand new and offers a clean, bright atmosphere throughout. You'll also appreciate the included parking space just steps from your door and access to visitor parking for guests. Nestled in a fantastic, family-friendly neighbourhood, you're just minutes from McLennan Park- home to walking trails, a splash pad, and a popular dog park. Daily essentials are nearby with Zehrs, FreshCo, and Sunrise Shopping Centre all close at hand. Youll also find plenty of dining options and cozy cafés within walking distance and many more just a short drive away. With excellent schools, public transit, parks, and easy highway access, everything you need is right here. Come see what modern, connected living looks like, this one truly feels like home. Book your private showing today!
Home Overview
Last updated
2 days ago
Virtual tour
None
Basement information
None
Building size
--
Status
In-Active
Property sub type
Condo Townhouse
Maintenance fee
$297.72
Year built
2024
Additional Details
Price Comparison
Location

Shally Shi
Sales Representative, Dolphin Realty Inc
MORTGAGE INFO
ESTIMATED PAYMENT
Some information about this property - Palace Street

Book a Showing
Tour this home with Shally ✨
I agree to receive marketing and customer service calls and text messages from Condomonk. Consent is not a condition of purchase. Msg/data rates may apply. Msg frequency varies. Reply STOP to unsubscribe. Privacy Policy & Terms of Service.







