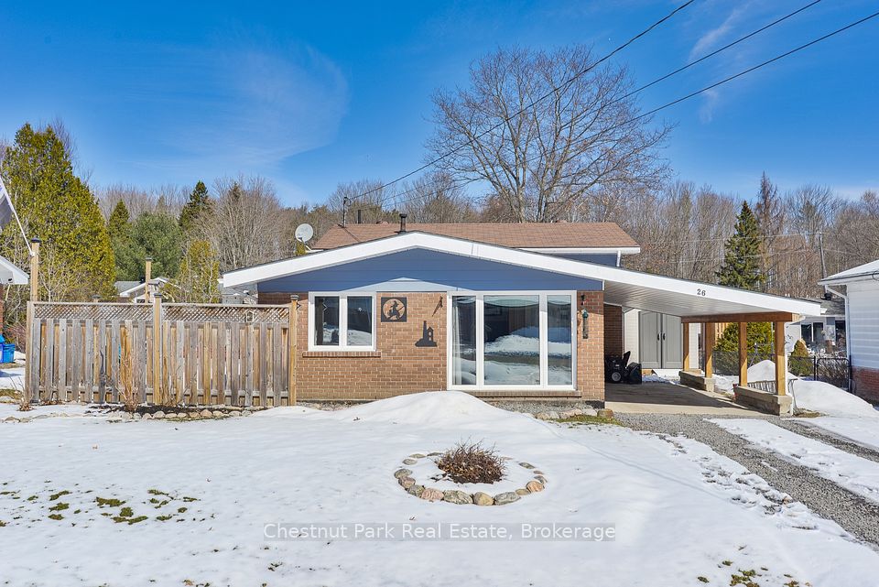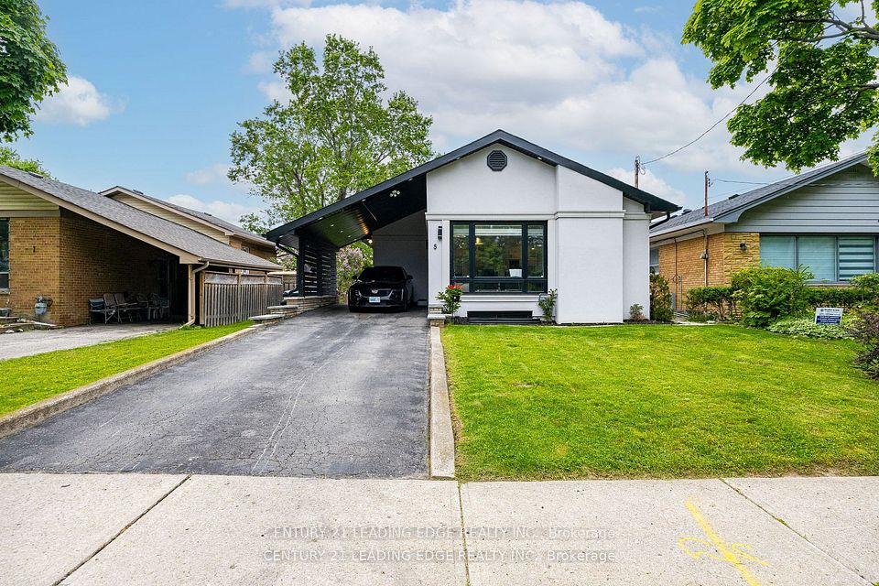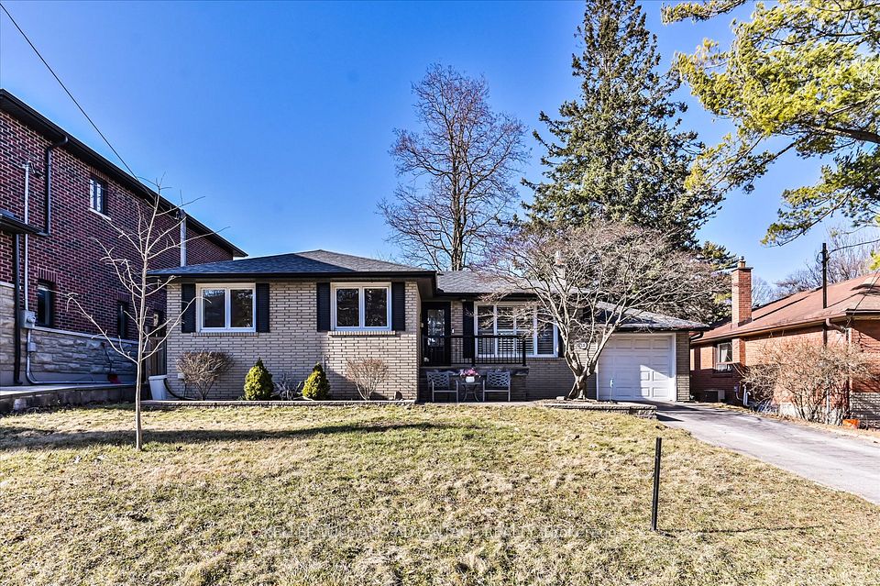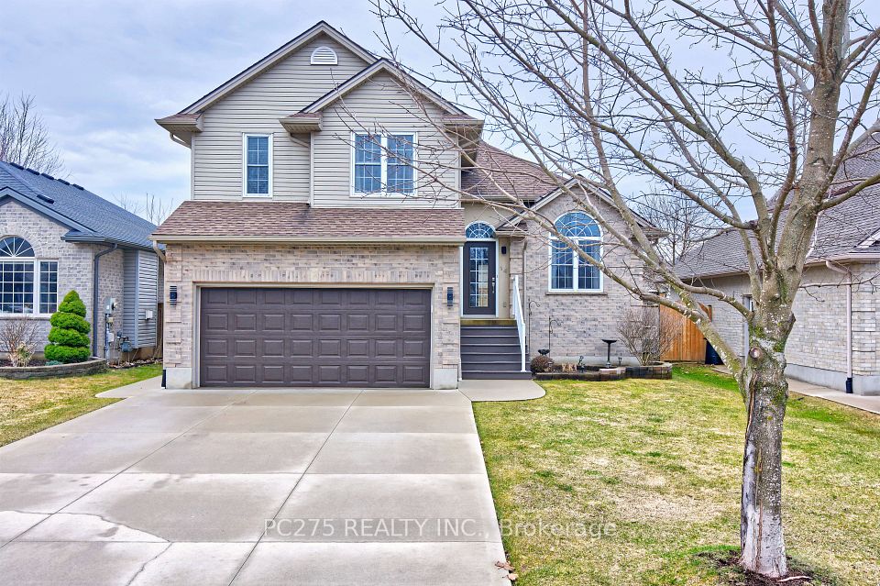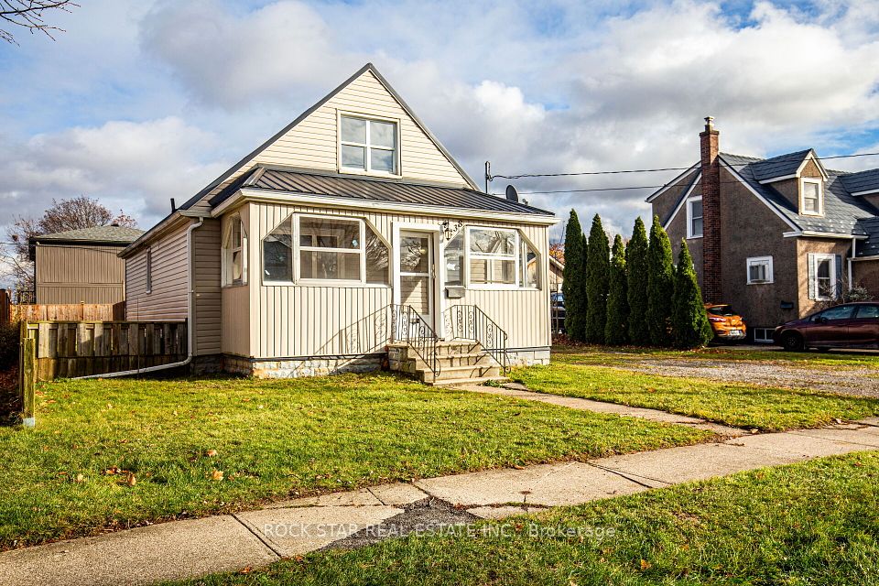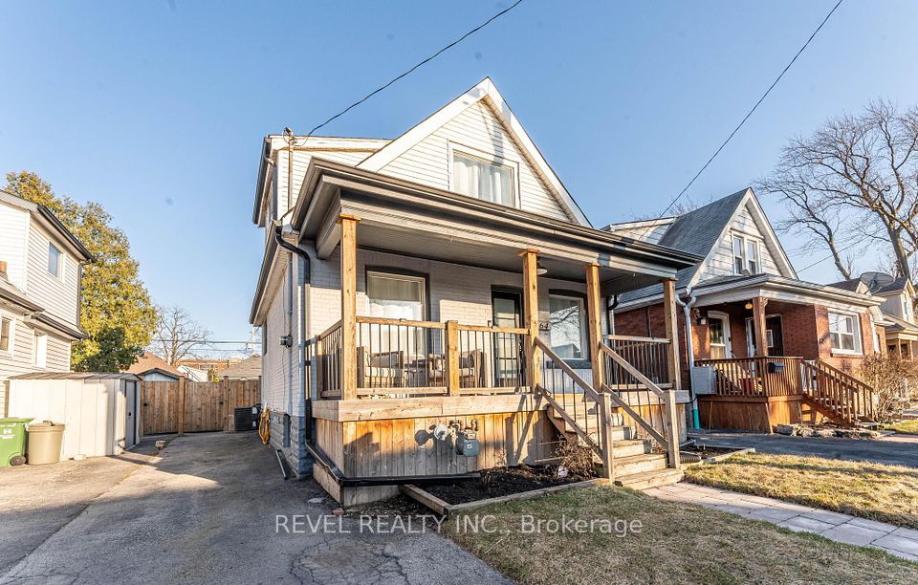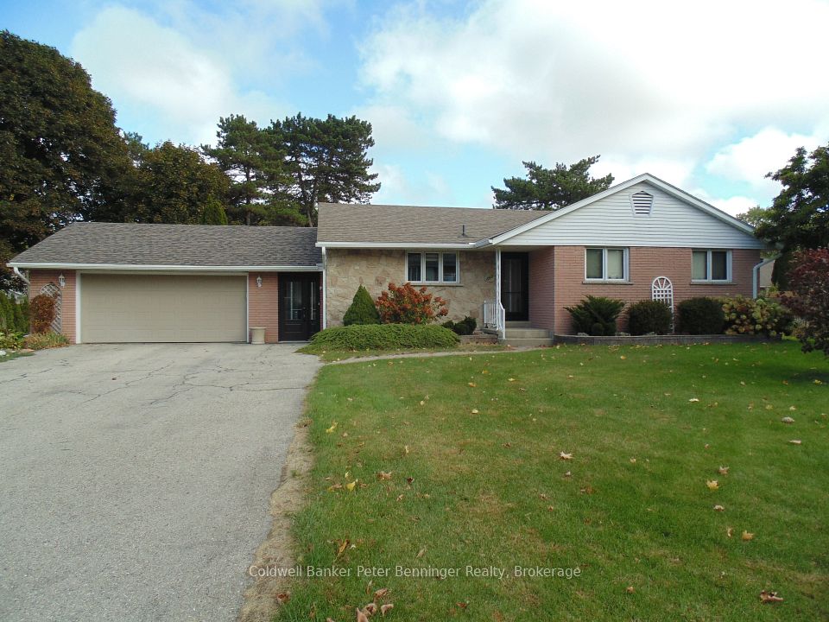$749,900
20 Lambert Crescent, Brantford, ON N3T 0E5
Property Description
Property type
Detached
Lot size
N/A
Style
2-Storey
Approx. Area
N/A Sqft
Room Information
| Room Type | Dimension (length x width) | Features | Level |
|---|---|---|---|
| Living Room | 4.26 x 4.26 m | Laminate, 2 Way Fireplace, Open Concept | Main |
| Dining Room | 5.18 x 3.53 m | Laminate, 2 Way Fireplace, Overlooks Backyard | Main |
| Kitchen | 4.6 x 3.59 m | Tile Floor, Pot Lights, Stainless Steel Appl | Main |
| Family Room | 6.09 x 4.87 m | Laminate, Overlooks Frontyard, W/O To Balcony | Second |
About 20 Lambert Crescent
Bright specious well maintained 3 bedroom Hudson model with nice layout for your family located in a community close to parks, trails, and elementary/secondary schools within walking distance. Instant curb appeal as you pull up to the home and are greeted with the double doors at the entrance and double car in-built garage. As soon as you walk in the open layout offers 9 ft ceilings, plenty of natural light, and no carpet in the main living areas, two sided fireplace, and an open kitchen perfect for entertaining. Walk upstairs to the large family room space with double garden doors that lead you to the amazing front balcony perfect for morning coffee rain or shine!!!! The second floor features bedroom level laundry, 3 bedrooms, a large primary bedroom with walk in closet and ensuite. Need more space? The unspoiled basement with large widows can be completed exactly how it would suit your families needs best or as a rental unit. Large backyard with a deck is perfect for the kids to play all day long!! Love hosting summer barbecues? There is plenty of space to entertain on the multi tier deck, and even room for a pool to be added to soak in the summer sun!!! This lovely home is sure to please everyone in the family, even the ones that come to visit!!!
Home Overview
Last updated
3 days ago
Virtual tour
None
Basement information
Full
Building size
--
Status
In-Active
Property sub type
Detached
Maintenance fee
$N/A
Year built
2024
Additional Details
Price Comparison
Location

Shally Shi
Sales Representative, Dolphin Realty Inc
MORTGAGE INFO
ESTIMATED PAYMENT
Some information about this property - Lambert Crescent

Book a Showing
Tour this home with Shally ✨
I agree to receive marketing and customer service calls and text messages from Condomonk. Consent is not a condition of purchase. Msg/data rates may apply. Msg frequency varies. Reply STOP to unsubscribe. Privacy Policy & Terms of Service.






