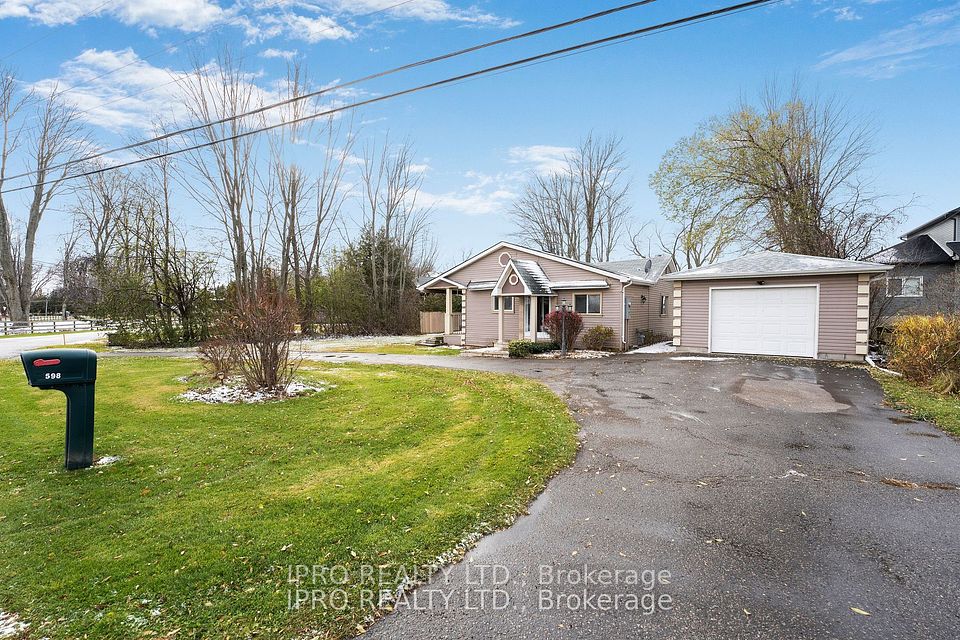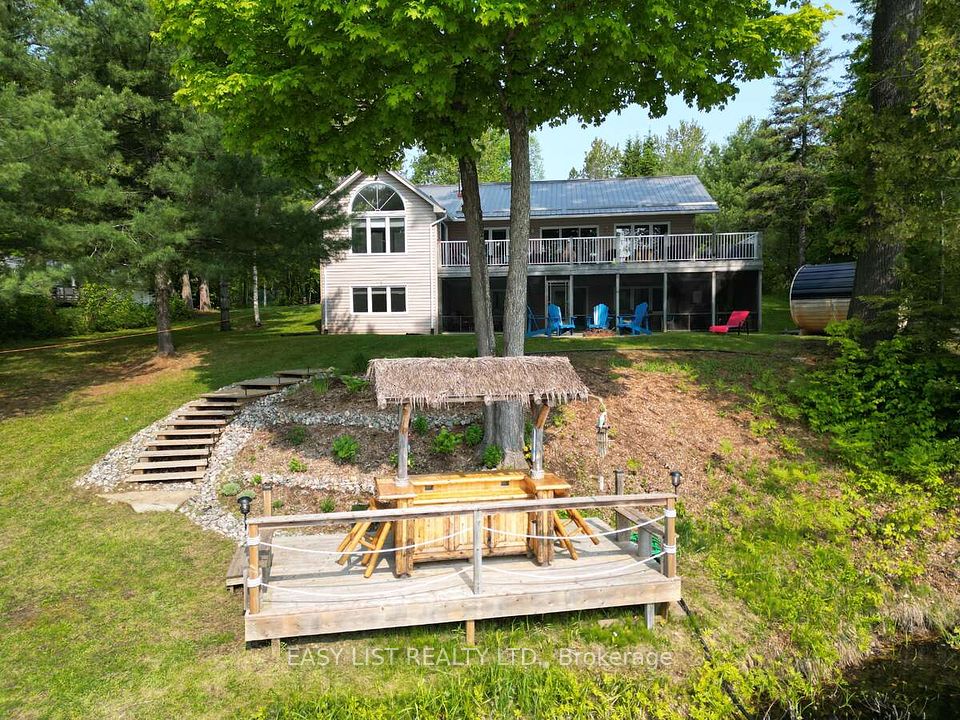$1,550,000
20 James Ratcliff Avenue, Whitchurch-Stouffville, ON L4A 1P3
Property Description
Property type
Detached
Lot size
N/A
Style
2-Storey
Approx. Area
2500-3000 Sqft
Room Information
| Room Type | Dimension (length x width) | Features | Level |
|---|---|---|---|
| Kitchen | 3.35 x 3.35 m | Eat-in Kitchen, Breakfast Bar, Quartz Counter | Main |
| Breakfast | 3.35 x 3.05 m | W/O To Deck, Pot Lights | Main |
| Family Room | 5.12 x 3.53 m | Fireplace | Main |
| Dining Room | 6.7 x 3.84 m | Hardwood Floor, Combined w/Living, Crown Moulding | Main |
About 20 James Ratcliff Avenue
Welcome to 20 James Ratcliff- This Beautiful Sun Shiny 4 bedroom 4 washroom Lebovic home(Squirel model) is 2632 square feet with a finished basement, backing on to green space and walking trails. In the heart of Stouffville, you are a short distance to the elementary and high school, Leisure center ,memorial park, transit, trails and not to forget the 275 meter skating trail. Summers never felt so great sitting on your private back (composite) deck overlooking green space. The views are undeniably perfect! Finished lower level is an ideal space for "movie nights", a teenagers "retreat" or has ideal in law potential. A true treasure to show.
Home Overview
Last updated
Jun 30
Virtual tour
None
Basement information
Finished
Building size
--
Status
In-Active
Property sub type
Detached
Maintenance fee
$N/A
Year built
2024
Additional Details
Price Comparison
Location

Angela Yang
Sales Representative, ANCHOR NEW HOMES INC.
MORTGAGE INFO
ESTIMATED PAYMENT
Some information about this property - James Ratcliff Avenue

Book a Showing
Tour this home with Angela
I agree to receive marketing and customer service calls and text messages from Condomonk. Consent is not a condition of purchase. Msg/data rates may apply. Msg frequency varies. Reply STOP to unsubscribe. Privacy Policy & Terms of Service.












