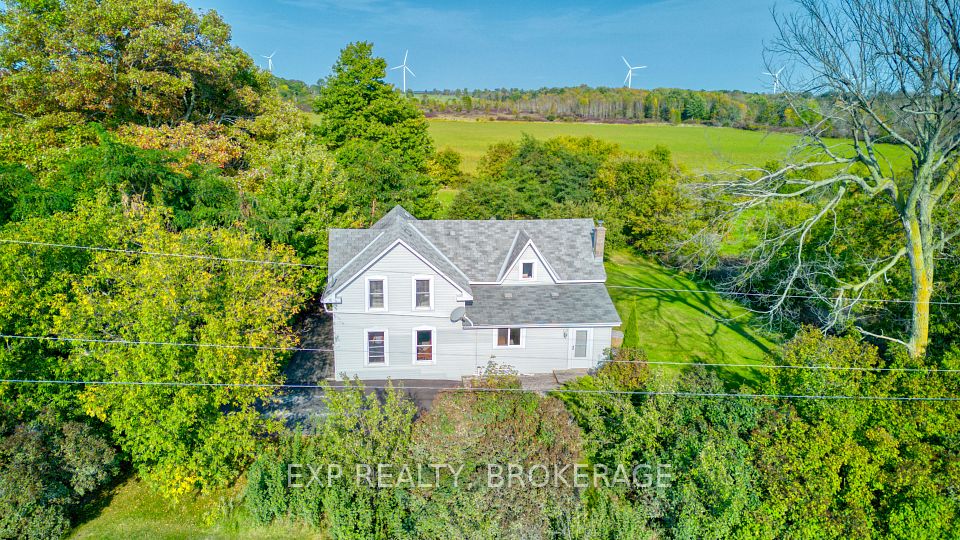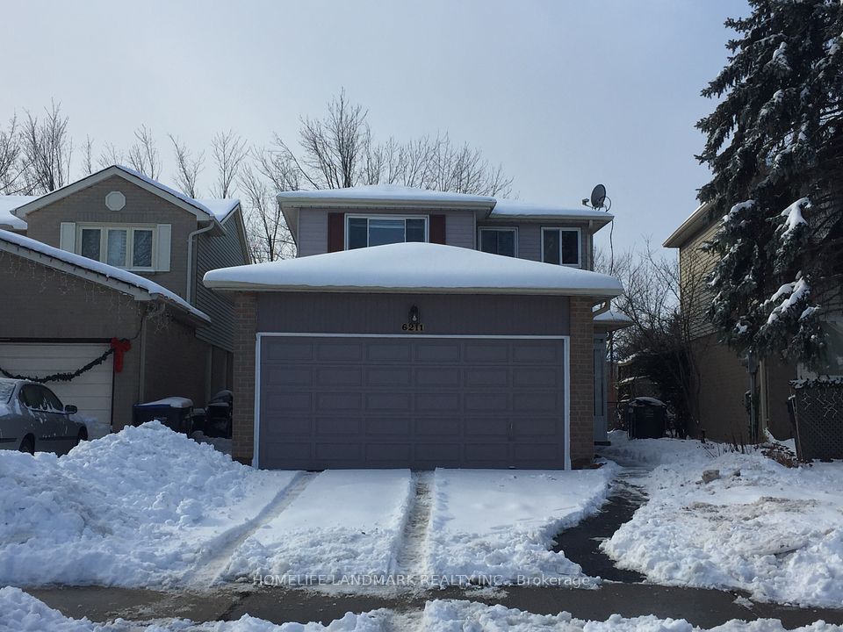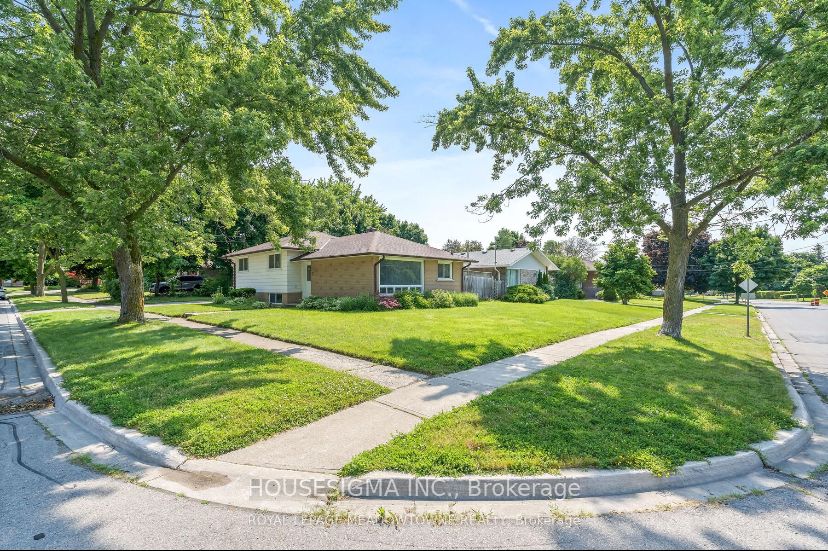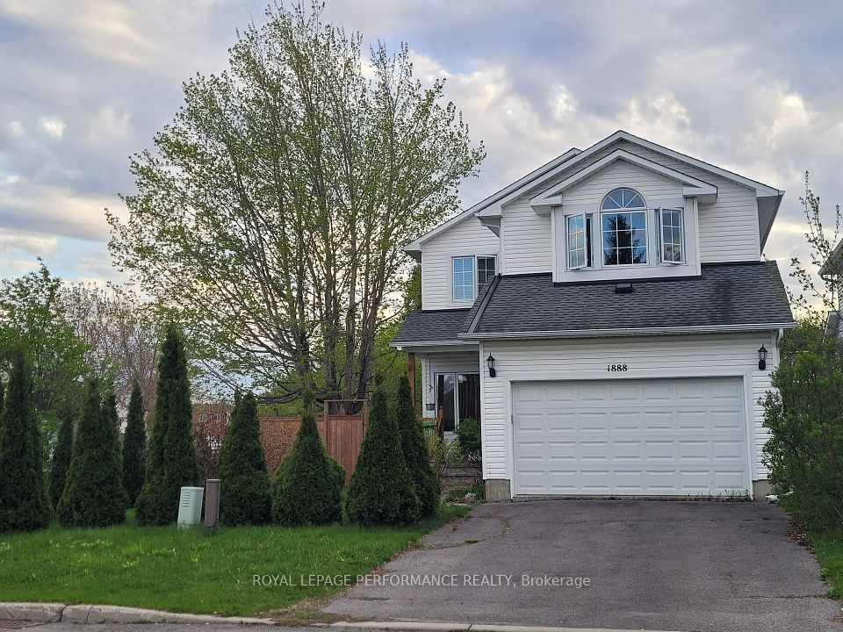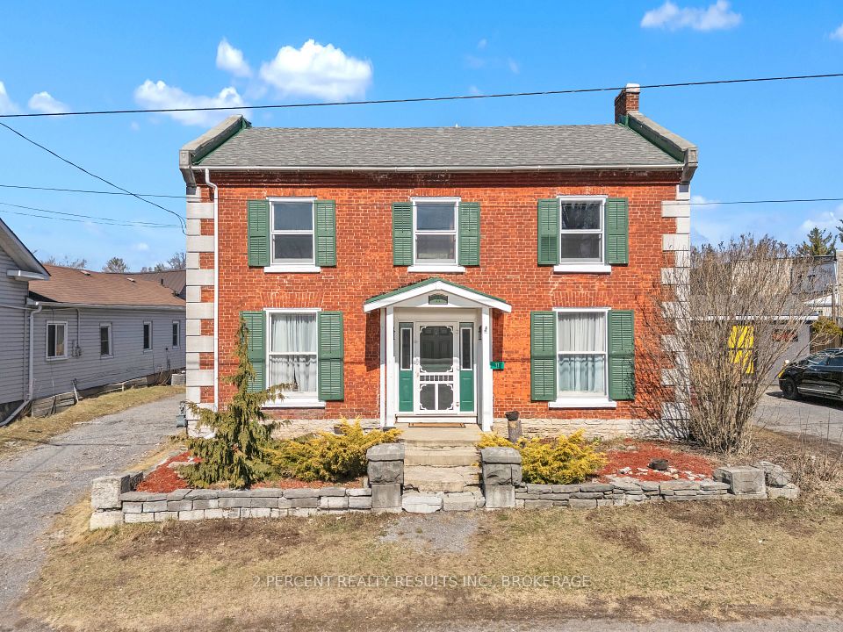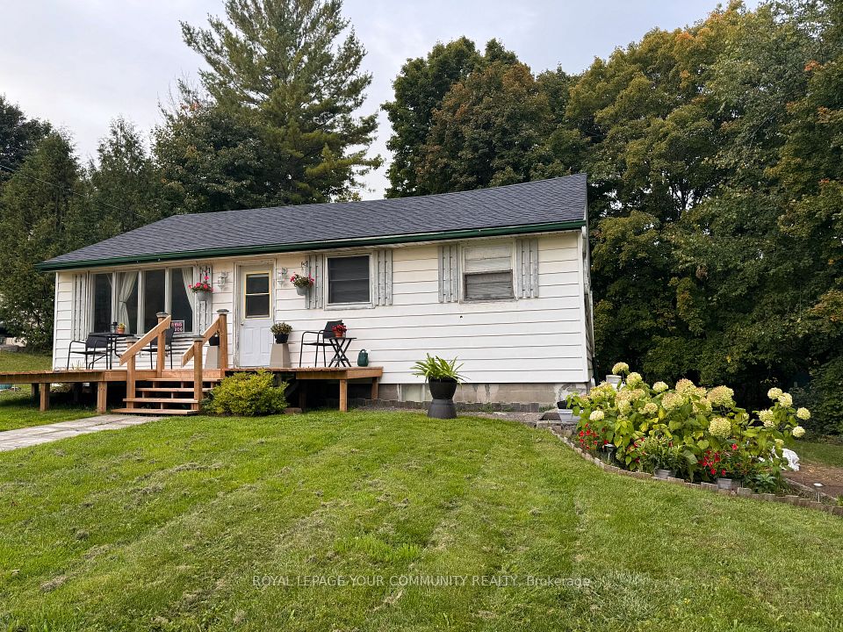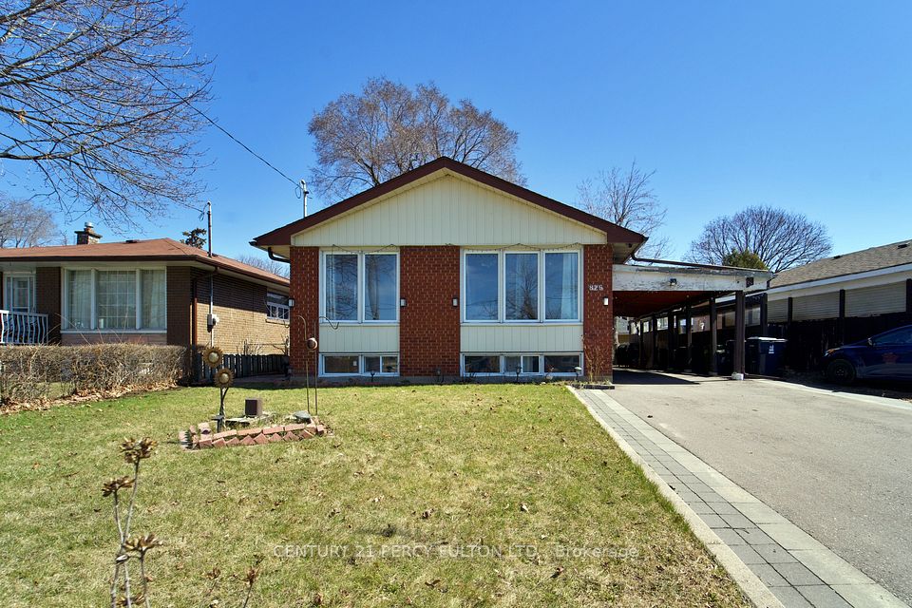$319,900
Last price change Mar 31
20 Elm Street, Brockton, ON N0G 2V0
Property Description
Property type
Detached
Lot size
N/A
Style
1 1/2 Storey
Approx. Area
700-1100 Sqft
Room Information
| Room Type | Dimension (length x width) | Features | Level |
|---|---|---|---|
| Kitchen | 4.191 x 5.3848 m | Laminate | Main |
| Living Room | 3.4036 x 5.1562 m | N/A | Main |
| Laundry | 3.4036 x 3.2766 m | 4 Pc Bath | Main |
| Primary Bedroom | 2.539 x 4.3434 m | N/A | Second |
About 20 Elm Street
This home has been in the family name for decades, but the time has come for a new family to enjoy. It's perfect for someone with a vision to restore its charm and transform it into a modern masterpiece. Whether you're a first time Buyer or an experienced renovator, the potential here is limitless. This home sits on a 66' X 165' lot, and offers a spacious eat in kitchen, living room and a 4pc bath combined with laundry facilities. Three bedrooms and a 1pc bath on the upper level. Forced air gas heat, which is older, fuse panel which will probably need to be updated to satisfy your insurance company. Roof shingles on kitchen section are approximately 7-8 years old. Balance of the home has steel roof. Detached workshop to the rear of the home has full storage above it. Keep as a workshop or transform to a garage or even additional living space. Great potential, awaiting a new owner.
Home Overview
Last updated
Mar 31
Virtual tour
None
Basement information
Crawl Space, Partial Basement
Building size
--
Status
In-Active
Property sub type
Detached
Maintenance fee
$N/A
Year built
2025
Additional Details
Price Comparison
Location

Angela Yang
Sales Representative, ANCHOR NEW HOMES INC.
MORTGAGE INFO
ESTIMATED PAYMENT
Some information about this property - Elm Street

Book a Showing
Tour this home with Angela
I agree to receive marketing and customer service calls and text messages from Condomonk. Consent is not a condition of purchase. Msg/data rates may apply. Msg frequency varies. Reply STOP to unsubscribe. Privacy Policy & Terms of Service.






