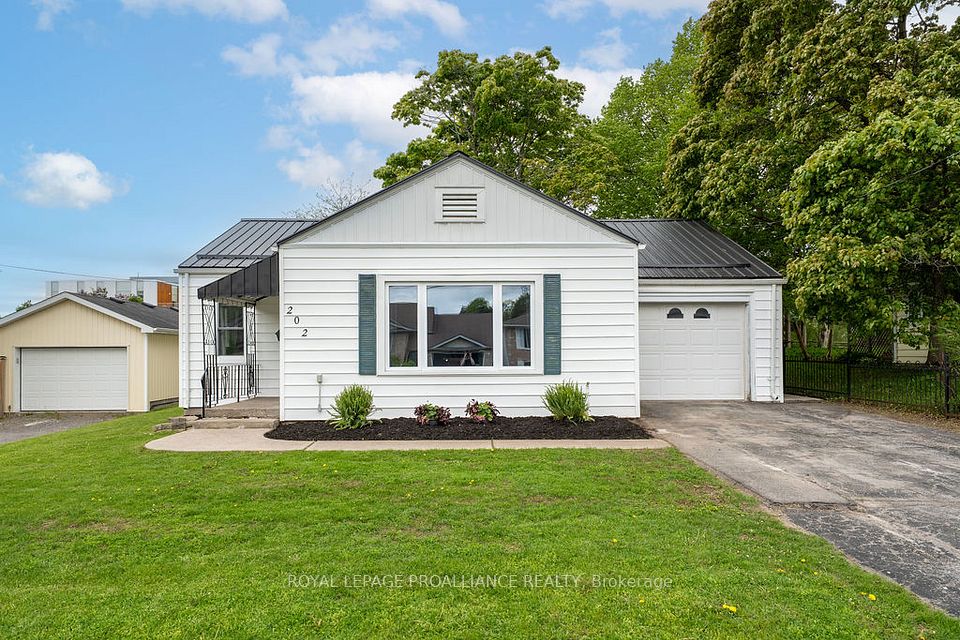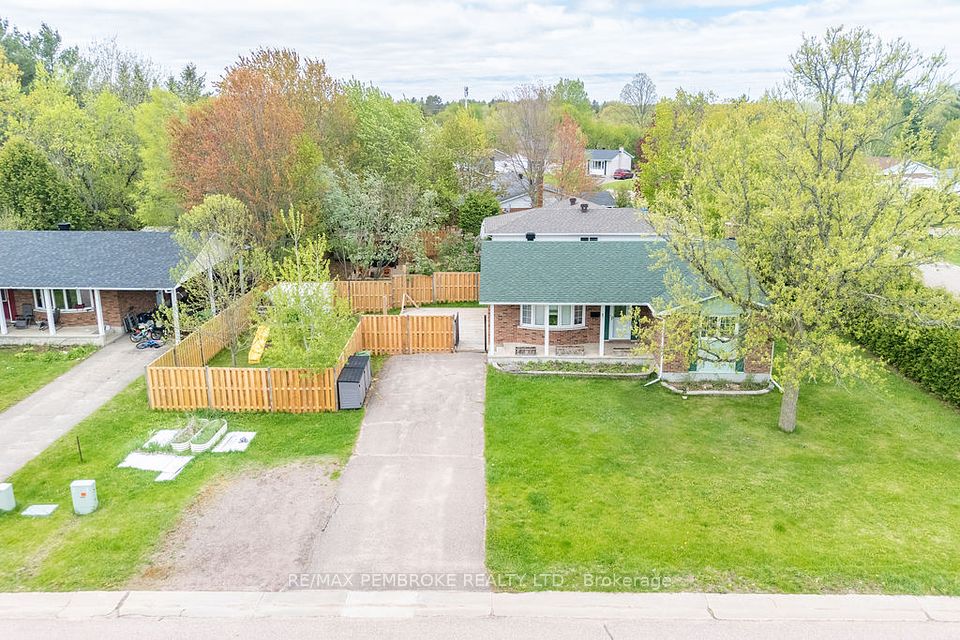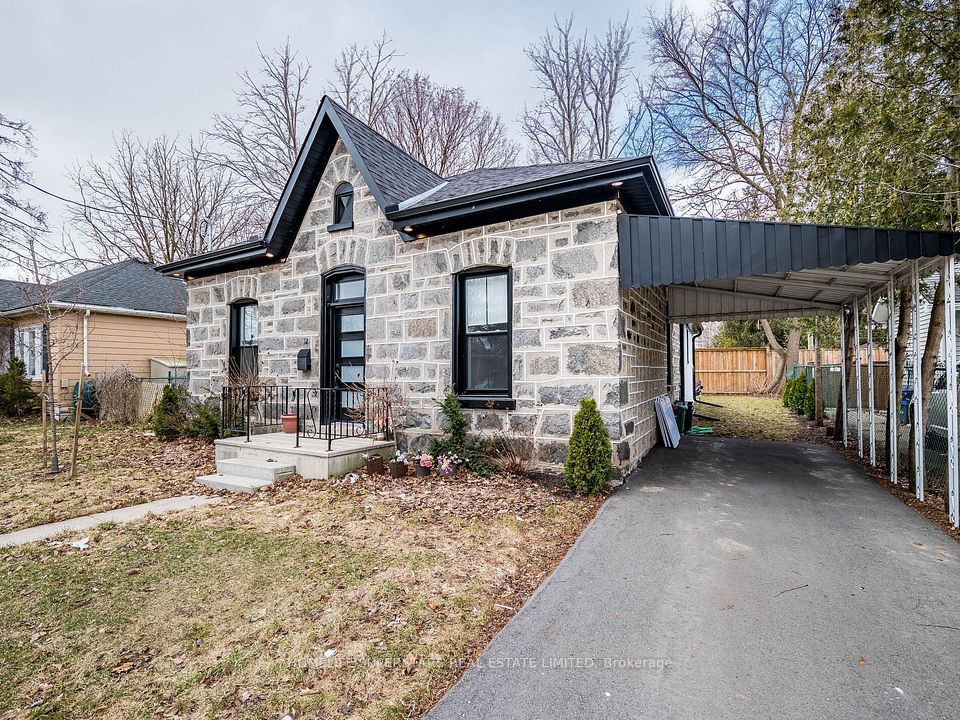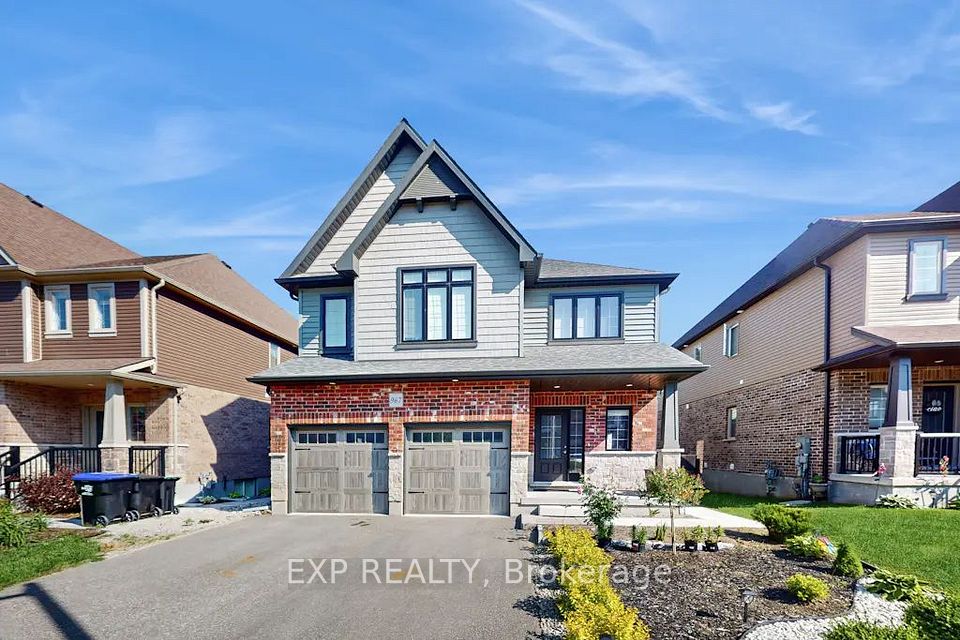$3,400
20 Edna Avenue, Toronto W02, ON M6P 1B5
Property Description
Property type
Detached
Lot size
N/A
Style
2 1/2 Storey
Approx. Area
2000-2500 Sqft
Room Information
| Room Type | Dimension (length x width) | Features | Level |
|---|---|---|---|
| Primary Bedroom | 5.49 x 3.66 m | Laminate | Main |
| Bedroom 2 | 3.22 x 2.43 m | Vinyl Floor | Main |
| Bedroom 3 | 3.2 x 2.45 m | Vinyl Floor | Main |
| Living Room | 3.38 x 2.57 m | N/A | Main |
About 20 Edna Avenue
Spacious and flexible layout in this bright 3-bedroom + living room unit in a quiet and convenient neighbourhood. Perfect for families or professionals. Primary Bedroom: Features a beautiful bay window, electric fireplace, ceiling fan, and built-in A/C. Ideal as a bedroom with a bright home office. Second & Third Bedrooms: Clean and functional with modern vinyl flooring and ceiling fan. Living Room: Cozy and versatile, includes a wall-mounted electric fireplace and carpet flooring. Can also serve as a 4th bedroom depending on tenant needs. Kitchen: Ceramic floors, walk-out to backyard, includes fridge, stove, microwave and hood fan. Bathroom: 4-piece, clean and well-maintained. Extras & Features: Stereo sound system throughout (as-is), laundry is in the basement, Storage room located below the front porch. Garage parking available for $150/month or street parking and pet friendly.
Home Overview
Last updated
May 13
Virtual tour
None
Basement information
Finished with Walk-Out, Separate Entrance
Building size
--
Status
In-Active
Property sub type
Detached
Maintenance fee
$N/A
Year built
--
Additional Details
Price Comparison
Location

Angela Yang
Sales Representative, ANCHOR NEW HOMES INC.
Some information about this property - Edna Avenue

Book a Showing
Tour this home with Angela
I agree to receive marketing and customer service calls and text messages from Condomonk. Consent is not a condition of purchase. Msg/data rates may apply. Msg frequency varies. Reply STOP to unsubscribe. Privacy Policy & Terms of Service.












