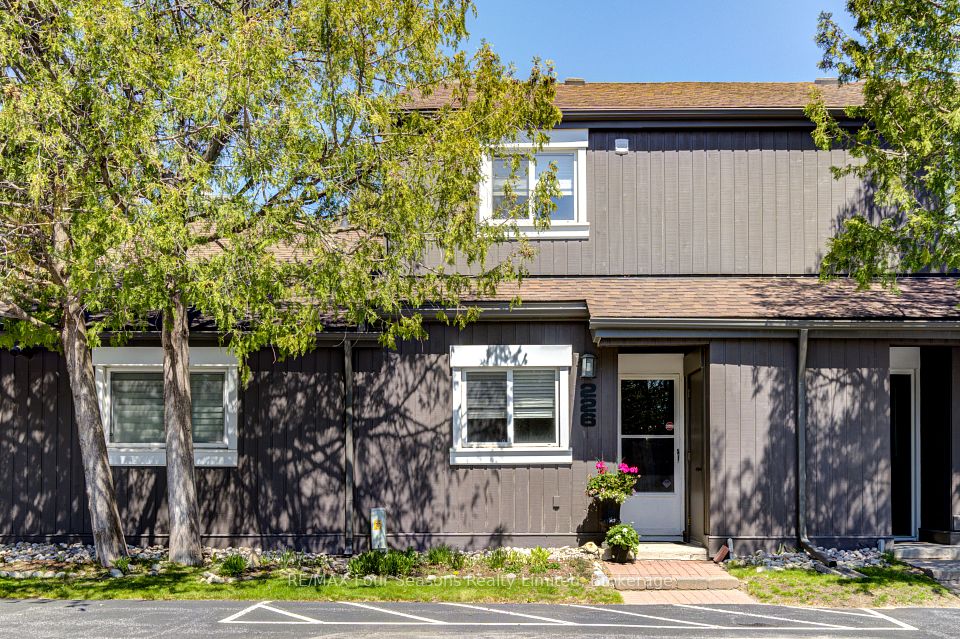$2,649
20 Dunsheath Way, Markham, ON L6B 0A3
Property Description
Property type
Condo Townhouse
Lot size
N/A
Style
Stacked Townhouse
Approx. Area
900-999 Sqft
Room Information
| Room Type | Dimension (length x width) | Features | Level |
|---|---|---|---|
| Kitchen | 3.65 x 2.43 m | N/A | Main |
| Dining Room | 5.78 x 3.38 m | N/A | Main |
| Living Room | 5.78 x 3.38 m | N/A | Main |
| Primary Bedroom | 4.27 x 3.06 m | N/A | Main |
About 20 Dunsheath Way
Welcome to this charming 2 bedroom, 2 bathroom condo townhouse nestled in the highly desirable Cornell community of Markham. Bathed in natural light, this inviting home features hardwood floors, pot lights, and a functional open-concept layout with plenty of storage throughout. The large eat in kitchen offers the perfect space for family meals or entertaining guests. The spacious primary bedroom includes a private 4 piece ensuite for added comfort. Enjoy the outdoors from your private balcony, ideal for relaxing or hosting. This unit also includes one owned parking space and one locker. Perfectly situated just steps to Markham Stouffville Hospital, the YRT/Viva transit terminal, and minutes to Hwy 407, Cornell Library, community centre, Markville Mall, parks, and top-rated schools an ideal home for families and professionals alike.
Home Overview
Last updated
Jun 18
Virtual tour
None
Basement information
None
Building size
--
Status
In-Active
Property sub type
Condo Townhouse
Maintenance fee
$N/A
Year built
--
Additional Details
Location

Angela Yang
Sales Representative, ANCHOR NEW HOMES INC.
Some information about this property - Dunsheath Way

Book a Showing
Tour this home with Angela
I agree to receive marketing and customer service calls and text messages from Condomonk. Consent is not a condition of purchase. Msg/data rates may apply. Msg frequency varies. Reply STOP to unsubscribe. Privacy Policy & Terms of Service.












