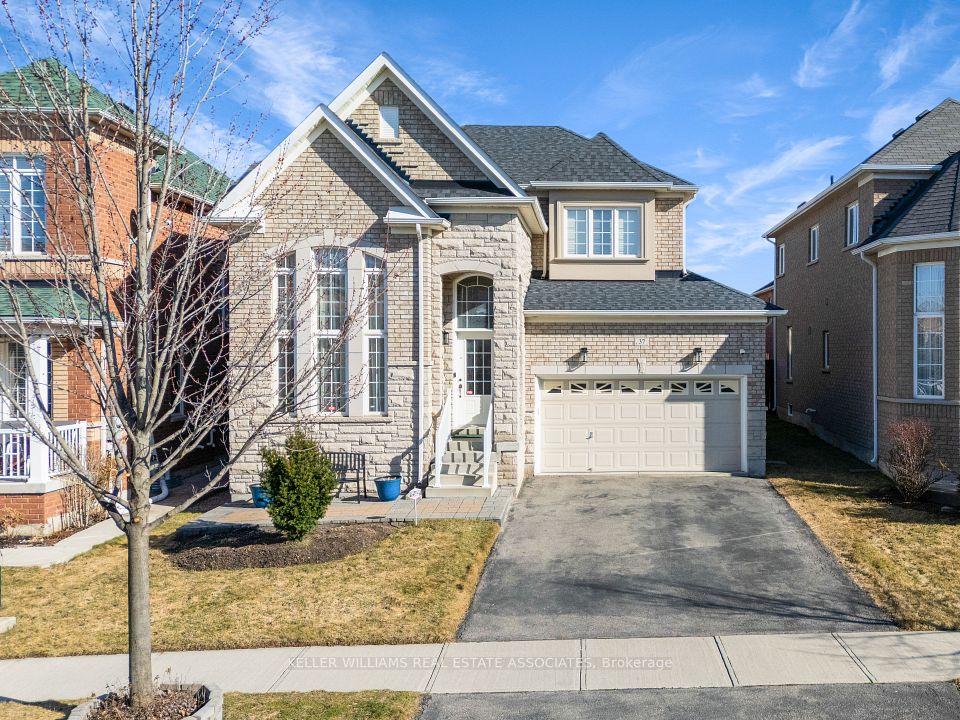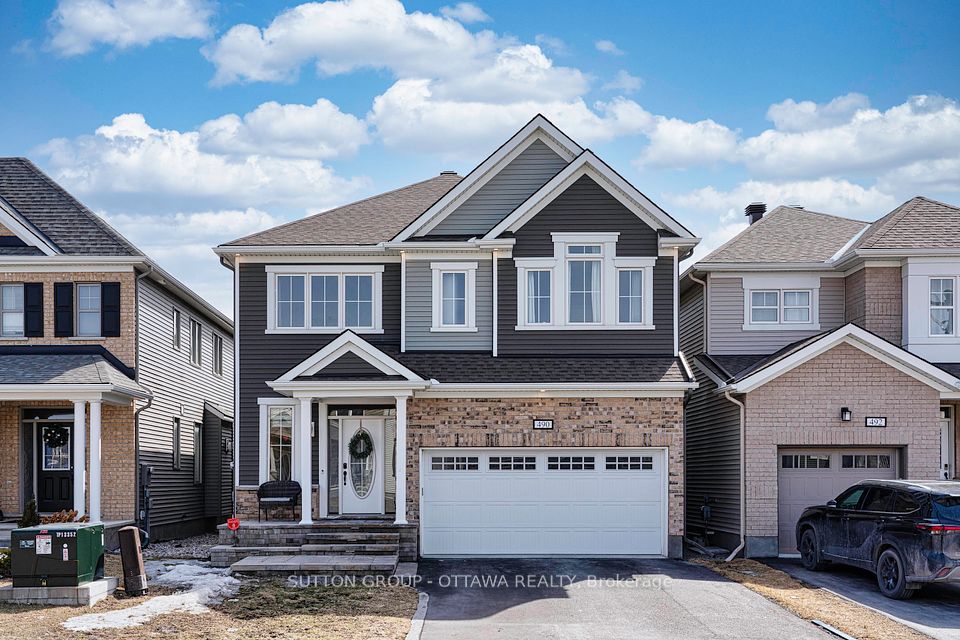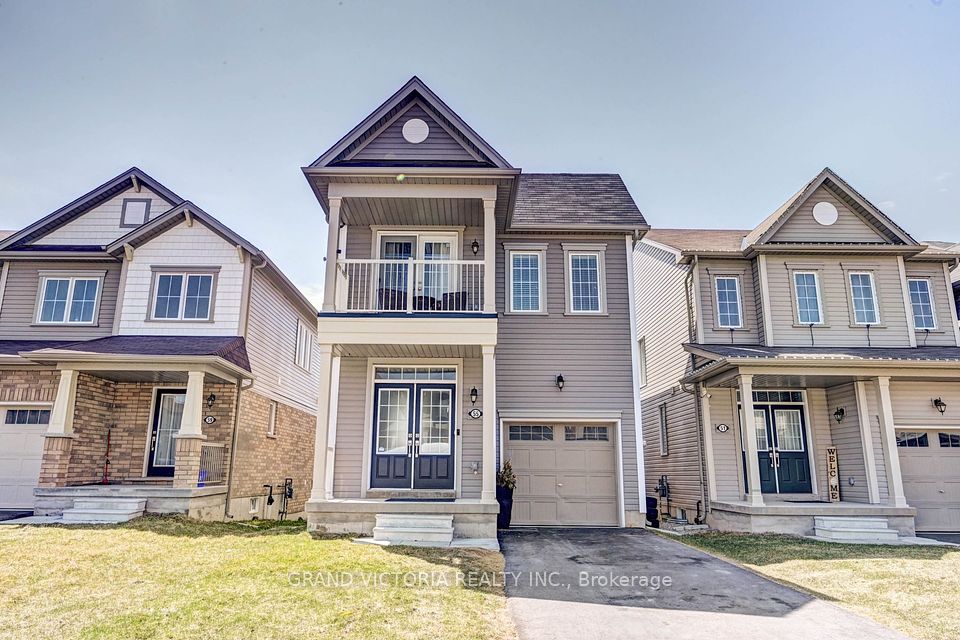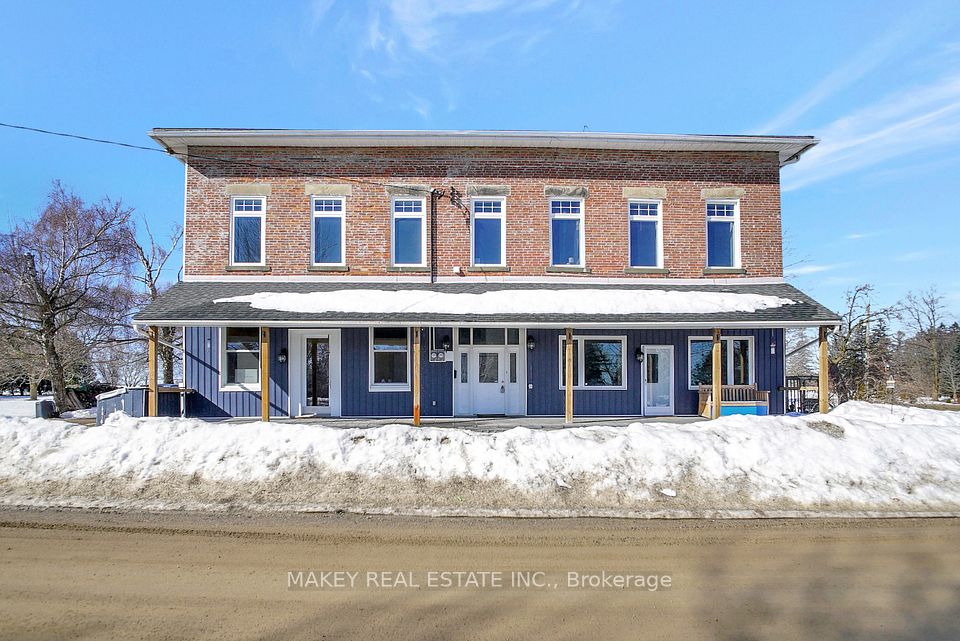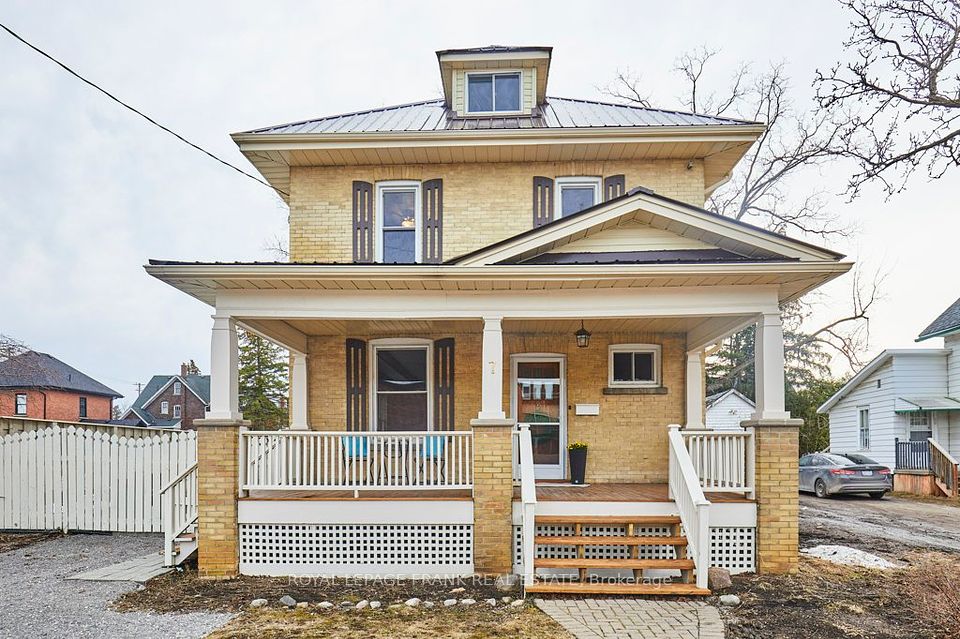$749,900
20 Dayton Crescent, South of Baseline to Knoxdale, ON K2H 7N9
Property Description
Property type
Detached
Lot size
N/A
Style
Bungalow-Raised
Approx. Area
1100-1500 Sqft
Room Information
| Room Type | Dimension (length x width) | Features | Level |
|---|---|---|---|
| Foyer | 2.0066 x 1.0922 m | Ceiling Fan(s) | Main |
| Living Room | 5.0292 x 4.2164 m | Stone Fireplace, Gas Fireplace, Hardwood Floor | Main |
| Dining Room | 3.3782 x 3.1242 m | Hardwood Floor, Overlooks Backyard | Main |
| Kitchen | 3.8354 x 3.2512 m | N/A | Main |
About 20 Dayton Crescent
Welcome to this bright, charming, 3+1 bedroom, 2 bathroom high-ranch bungalow in the heart of Leslie Park, on a quiet child-friendly crescent. It is evident from top to bottom that this 1964 Campeau built home has been extremely well maintained by the same owner for 45 years. Great location just across from Leslie Park with skating rink in winter, play park and splash pad in summer. Attractive curb appeal including stone steps with interlock leading you to the front door. Foyer with stairs up to the main living space, and stairs down to the lower level. L-shaped living/dining room featuring a beautiful stone surround gas fireplace and large windows. Kitchen renovated in 2012, with plenty of counter and cupboard space, an oversized window to keep an eye on the kids playing outside, and door access to the backyard. Main floor with strip oak hardwood throughout, and covered with wall-to-wall carpet in the bedrooms. French door separates living space from bedroom area, ideal for families with young children. The primary bedroom has a walk-in closet plus two additional closets. The 2nd and 3rd bedrooms, linen closet and main family bath updated in 2009 complete this level. A few steps down to the lower level brings you to the fourth bedroom and spacious family room with built-in shelves. This level has large windows allowing for lots of natural light. You will also find a three-piece bathroom, laundry room and utility room with work bench and convenient access to the garage. Fully fenced and hedged private backyard with interlock patio, gazebo and storage shed. Roof 2022, Windows 2019 (transferrable warranty), HWT 2024 (rented), Furnace and A/C 2009 (maintained regularly). Quick closing available. Living room photo virtually staged. 24 hour irrevocable please.
Home Overview
Last updated
11 hours ago
Virtual tour
None
Basement information
Finished, Full
Building size
--
Status
In-Active
Property sub type
Detached
Maintenance fee
$N/A
Year built
2024
Additional Details
Price Comparison
Location

Shally Shi
Sales Representative, Dolphin Realty Inc
MORTGAGE INFO
ESTIMATED PAYMENT
Some information about this property - Dayton Crescent

Book a Showing
Tour this home with Shally ✨
I agree to receive marketing and customer service calls and text messages from Condomonk. Consent is not a condition of purchase. Msg/data rates may apply. Msg frequency varies. Reply STOP to unsubscribe. Privacy Policy & Terms of Service.






