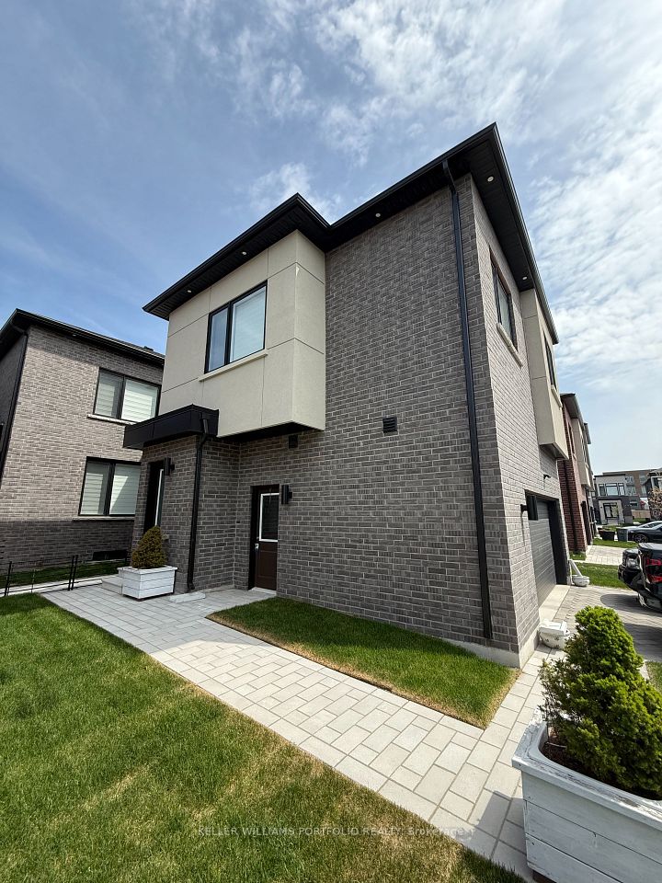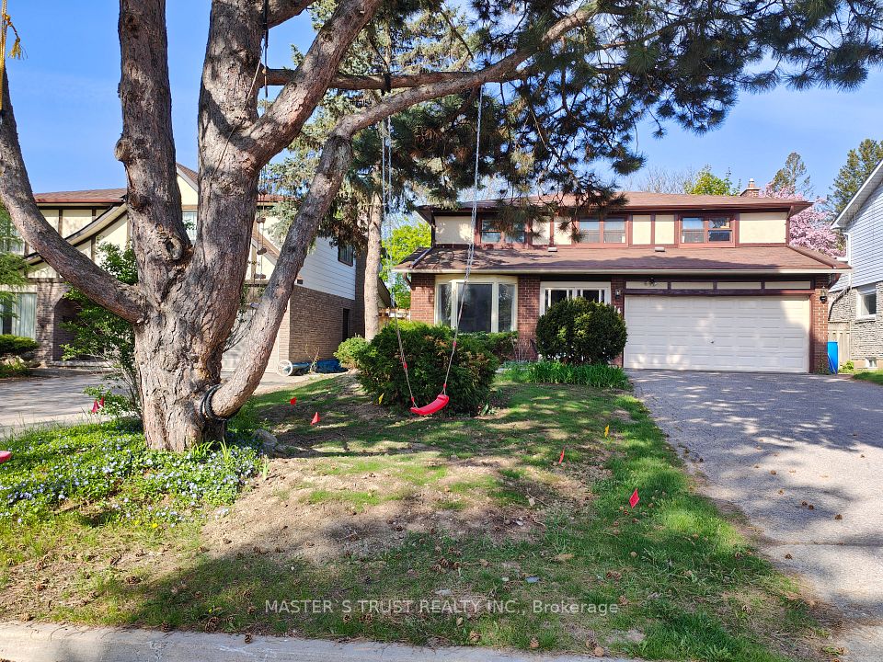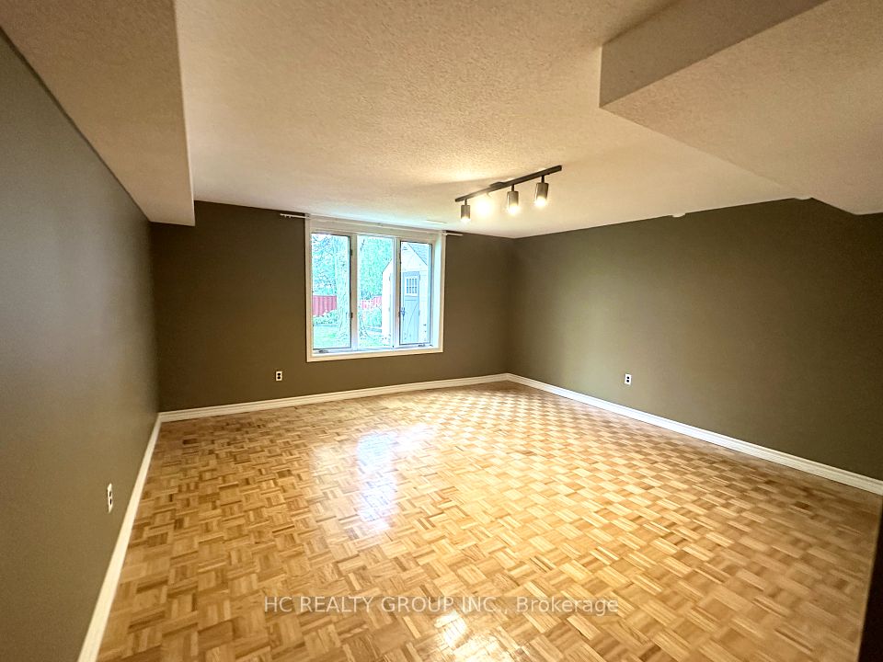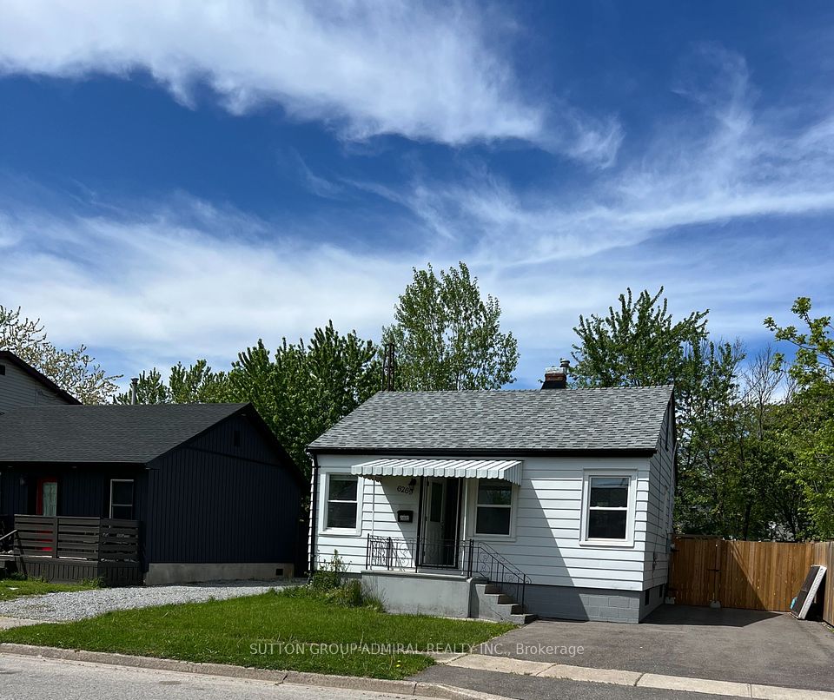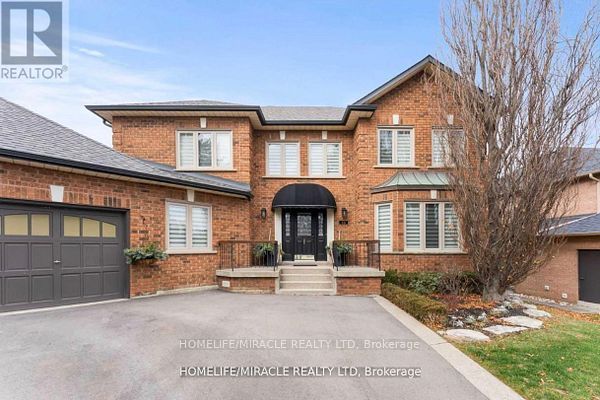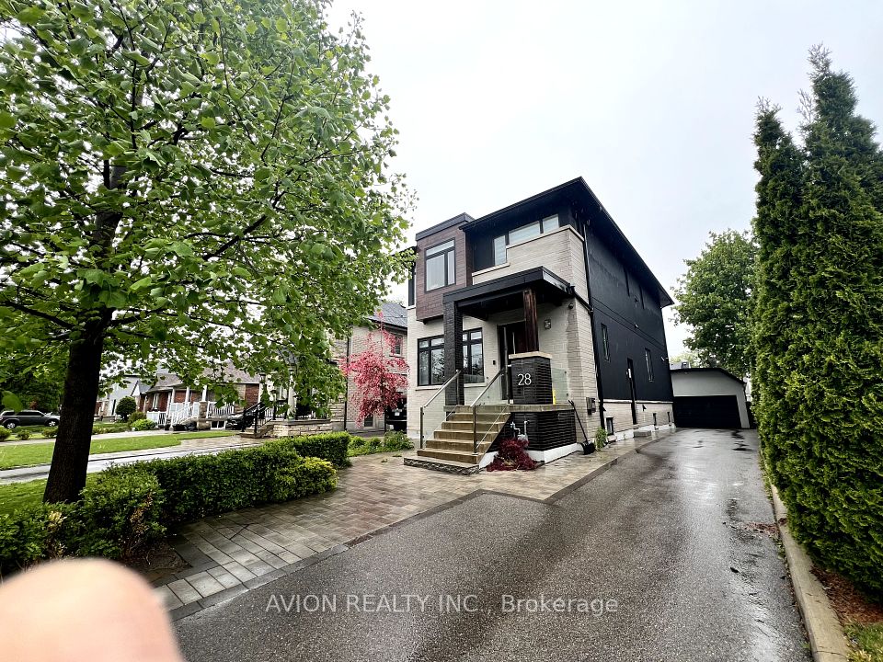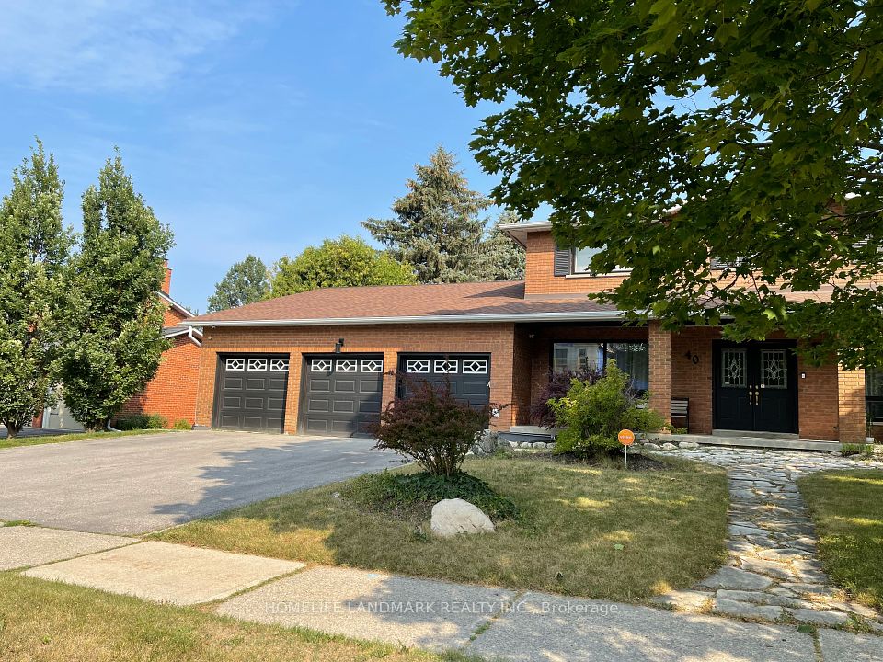$2,390
Last price change 5 days ago
20 Belvidere Avenue, Toronto C03, ON M6C 1P5
Property Description
Property type
Detached
Lot size
N/A
Style
2-Storey
Approx. Area
1100-1500 Sqft
Room Information
| Room Type | Dimension (length x width) | Features | Level |
|---|---|---|---|
| Living Room | 4.27 x 3.89 m | Ceramic Floor, Above Grade Window, Ceiling Fan(s) | Lower |
| Kitchen | 3.68 x 2.49 m | Ceramic Floor, Pot Lights, Above Grade Window | Lower |
| Primary Bedroom | 3.78 x 3.2 m | Ceramic Floor, Above Grade Window, Ceiling Fan(s) | Lower |
| Bedroom 2 | 3.86 x 2.74 m | Ceramic Floor, Above Grade Window, Ceiling Fan(s) | Lower |
About 20 Belvidere Avenue
Fully renovated 2-bedroom apartment featuring high smooth ceilings and ceramic floors throughout. This unit is located on the lower main floor of a well-maintained, three-storey, smoke-free building and offers generous in-unit storage space. Water and gas are included in the rent, hydro is separately metered. Equipped with a ductless high-efficiency A/C system. Coin-operated laundry is conveniently located on the same floor. Fantastic location just steps from the subway, top-rated schools, Cedarvale Park, Allen Road and a variety of shops and restaurants along Eglinton.
Home Overview
Last updated
5 days ago
Virtual tour
None
Basement information
Finished
Building size
--
Status
In-Active
Property sub type
Detached
Maintenance fee
$N/A
Year built
--
Additional Details
Price Comparison
Location

Angela Yang
Sales Representative, ANCHOR NEW HOMES INC.
Some information about this property - Belvidere Avenue

Book a Showing
Tour this home with Angela
I agree to receive marketing and customer service calls and text messages from Condomonk. Consent is not a condition of purchase. Msg/data rates may apply. Msg frequency varies. Reply STOP to unsubscribe. Privacy Policy & Terms of Service.






