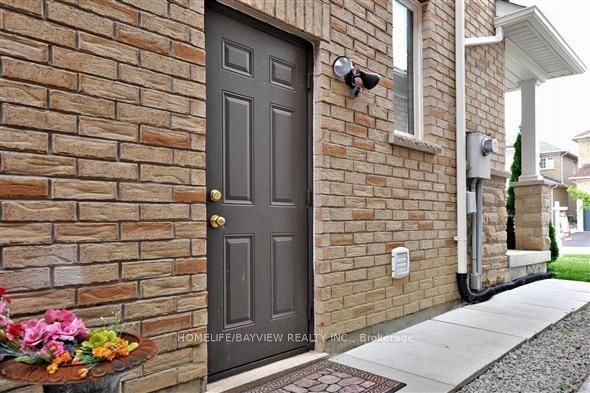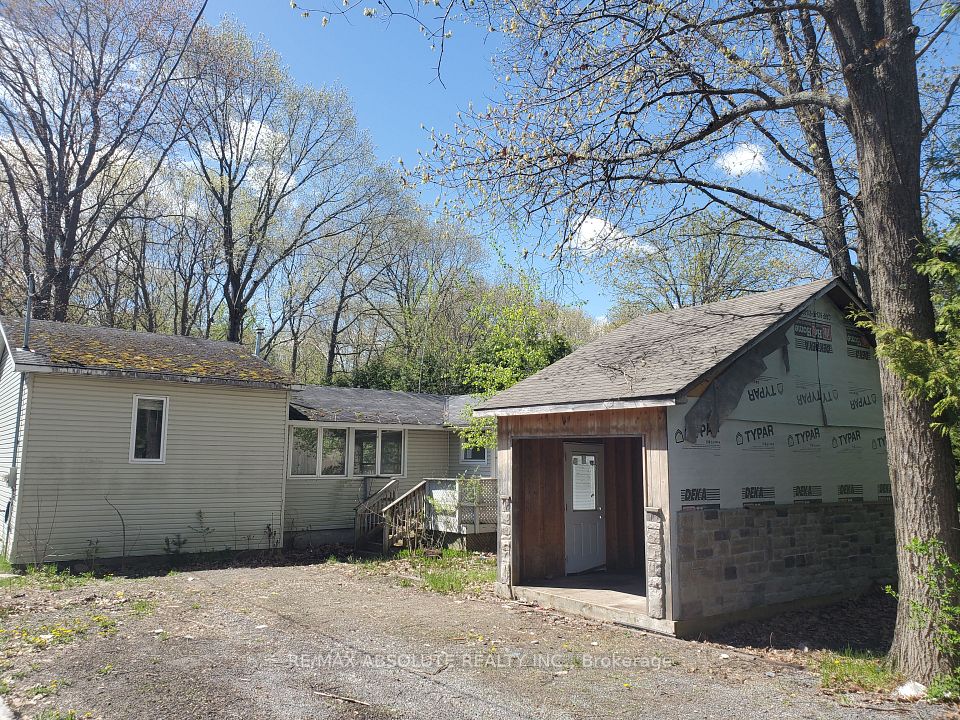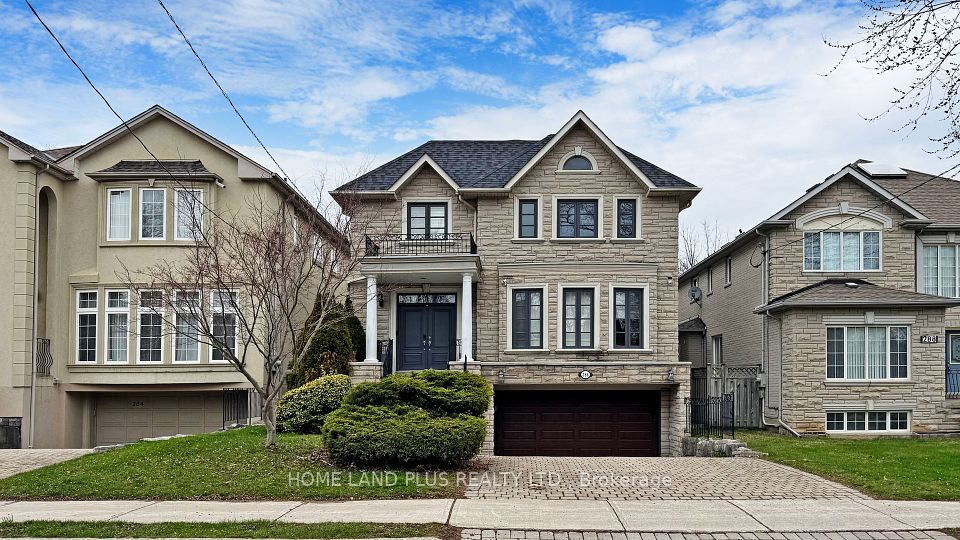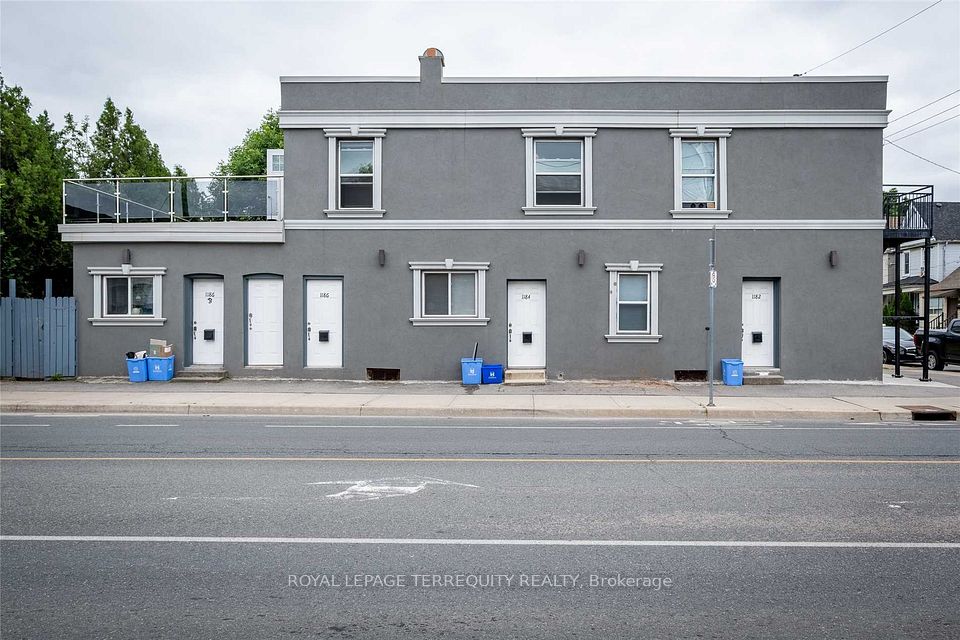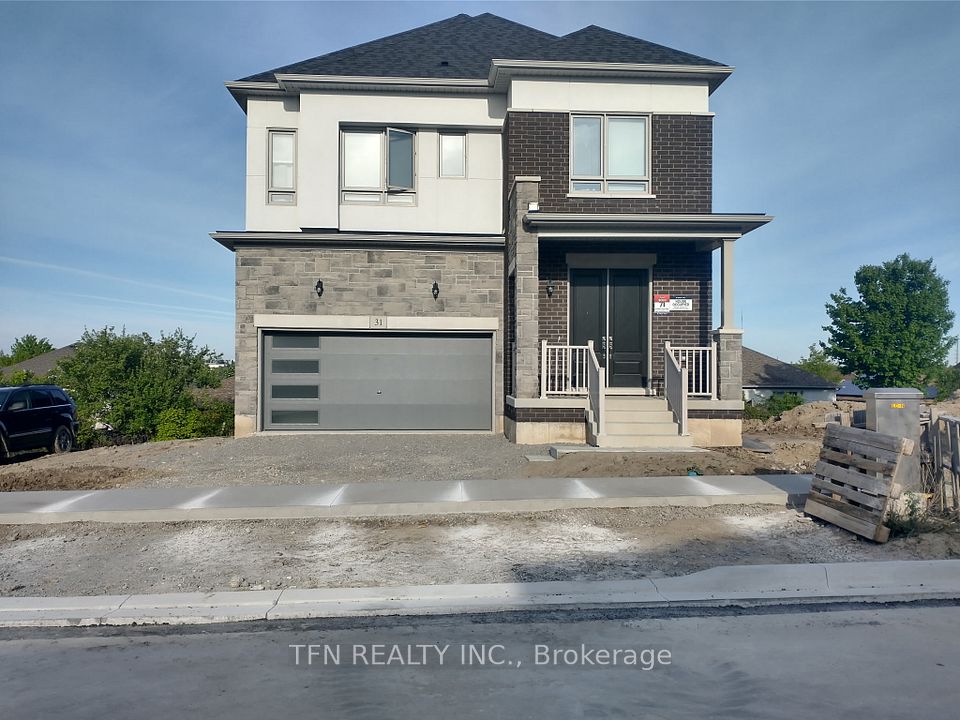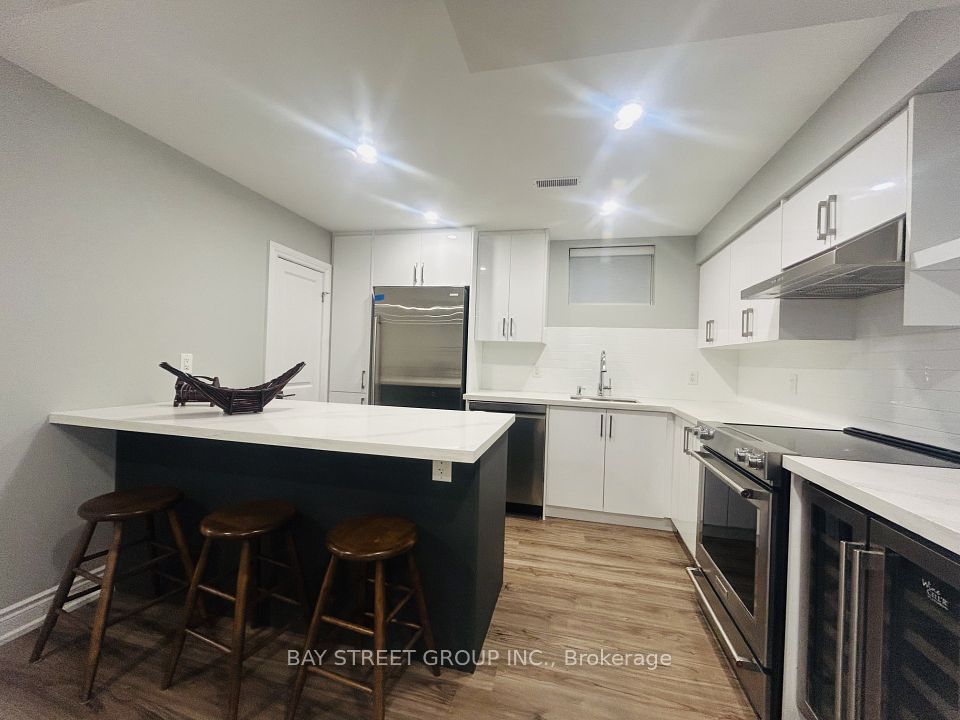$1,900
20 Airley Crescent, Toronto E03, ON M4J 4H6
Property Description
Property type
Detached
Lot size
N/A
Style
Bungalow
Approx. Area
700-1100 Sqft
Room Information
| Room Type | Dimension (length x width) | Features | Level |
|---|---|---|---|
| Bedroom | 3.35 x 2.89 m | Window, Pot Lights, Closet | Basement |
| Bathroom | 3.35 x 2.89 m | 5 Pc Bath, Heated Floor, Double Sink | Basement |
| Living Room | 6.09 x 3.35 m | Heated Floor, Pot Lights, Built-in Speakers | Basement |
| Kitchen | 6.09 x 2.56 m | Heated Floor, Pot Lights, Eat-in Kitchen | Basement |
About 20 Airley Crescent
Beautifully renovated basement apartment including utilities available for lease in the highly desirable Four Oaks Gate community! This spacious and bright unit features a private separate entrance and has been thoughtfully updated with modern finishes throughout. The apartment offers a comfortable one-bedroom layout, a large living room with a built-in sound system, a luxurious full five-piece washroom, and heated concrete floors throughout. Backing onto a lush park that serves as a vibrant hub for the community, this property offers beautiful views and a tranquil setting. Located close to the DVP, public transit, and local amenities, this apartment is the perfect blend of suburban charm and city convenience.
Home Overview
Last updated
May 12
Virtual tour
None
Basement information
Apartment, Separate Entrance
Building size
--
Status
In-Active
Property sub type
Detached
Maintenance fee
$N/A
Year built
--
Additional Details
Price Comparison
Location

Angela Yang
Sales Representative, ANCHOR NEW HOMES INC.
Some information about this property - Airley Crescent

Book a Showing
Tour this home with Angela
I agree to receive marketing and customer service calls and text messages from Condomonk. Consent is not a condition of purchase. Msg/data rates may apply. Msg frequency varies. Reply STOP to unsubscribe. Privacy Policy & Terms of Service.






