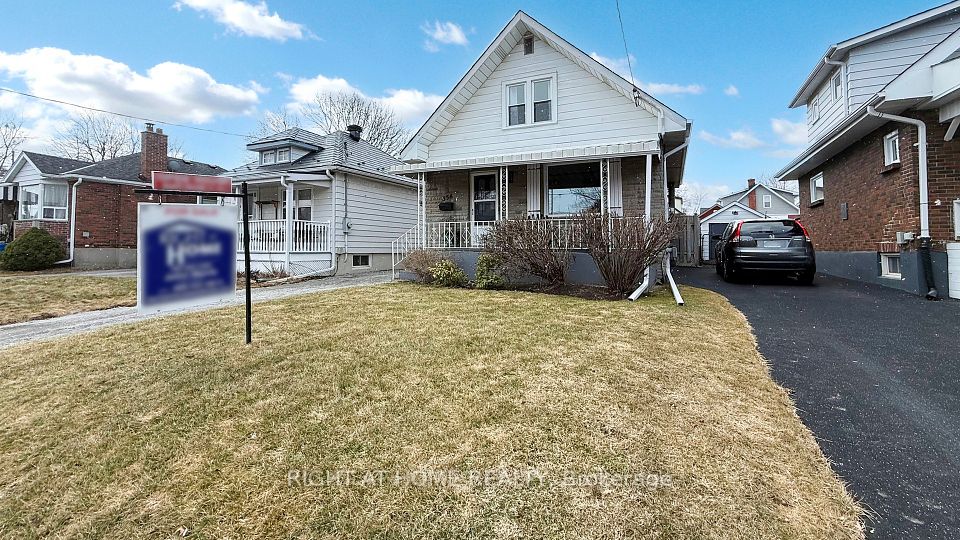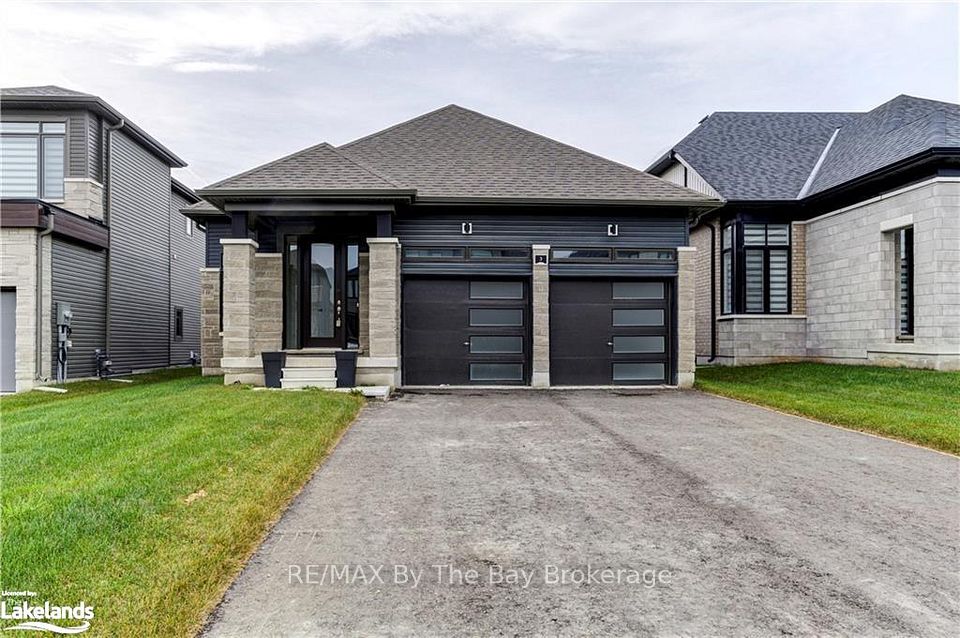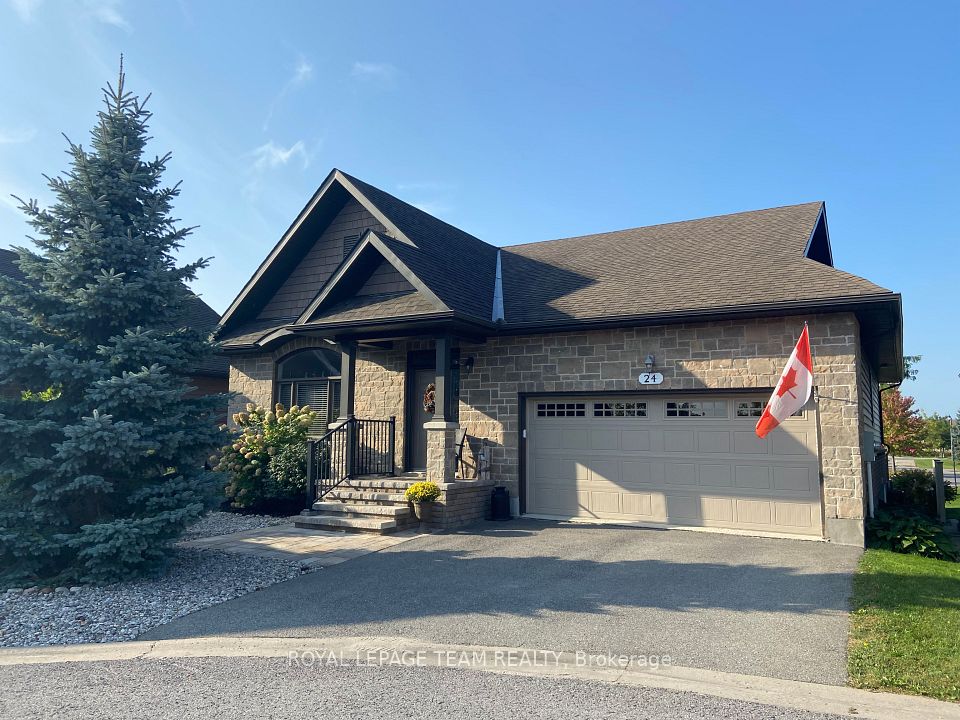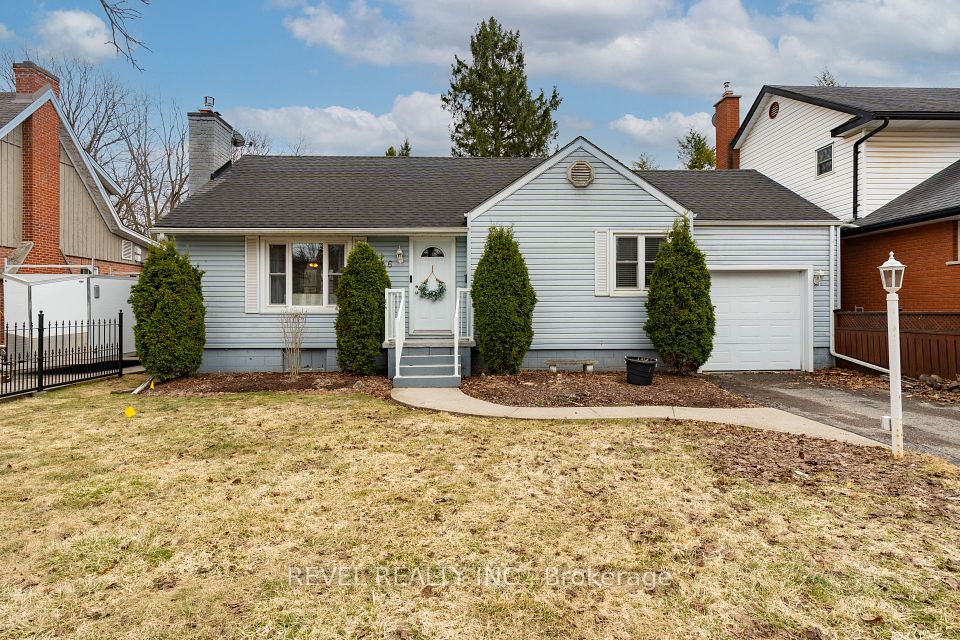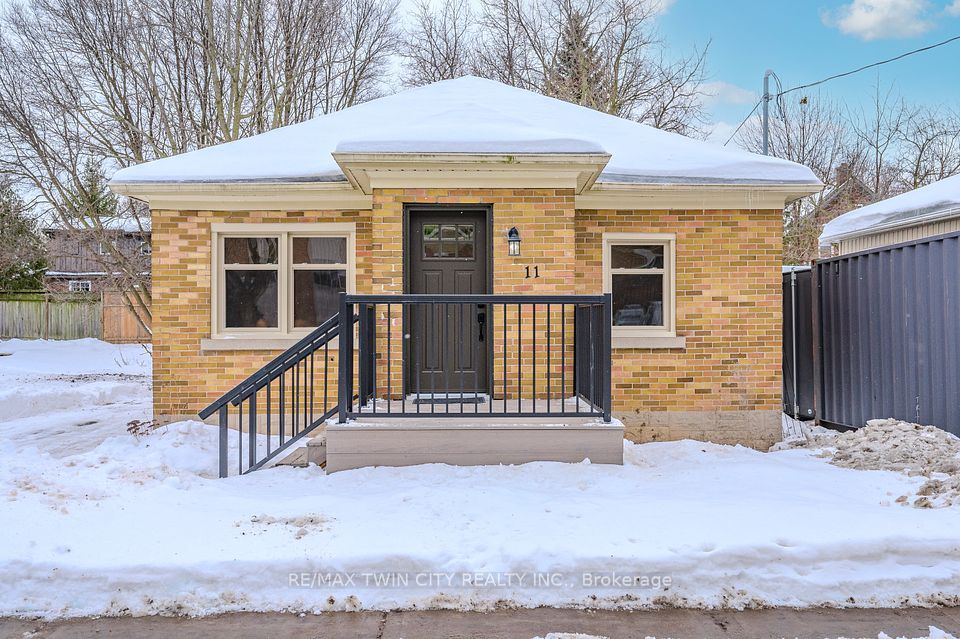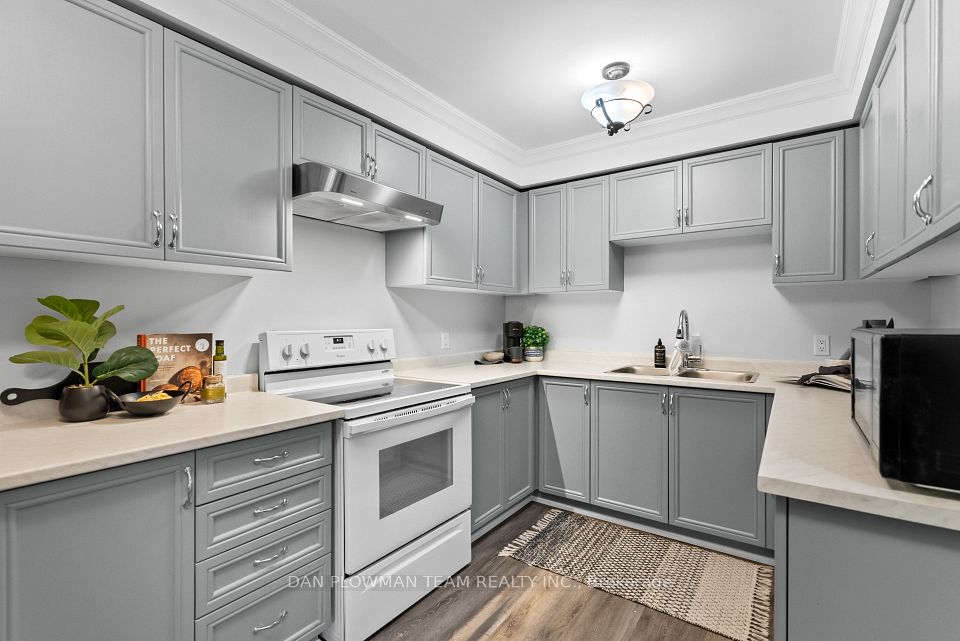$974,900
2 Weatherly Drive, Kanata, ON K2W 1A3
Property Description
Property type
Detached
Lot size
2-4.99
Style
2-Storey
Approx. Area
1500-2000 Sqft
Room Information
| Room Type | Dimension (length x width) | Features | Level |
|---|---|---|---|
| Bedroom | 4.07 x 3.01 m | Above Grade Window, Hardwood Floor | Main |
| Dining Room | 3.18 x 5.35 m | Open Concept | Main |
| Living Room | 7.95 x 5.75 m | Overlooks Backyard, Large Window, Wood Stove | Main |
| Kitchen | 3.19 x 3.61 m | East View, Open Concept, Pantry | Main |
About 2 Weatherly Drive
This custom designed and beautifully-maintained 2-bedroom, 3-bathroom home sits on a stunning 2-acre lot, offering the ideal blend of rural tranquility and urban convenience. Located just a 5-minute drive from Kanata's tech hub and amenities. The property features a beautifully landscaped backyard with mature trees and an interlocking stone patio. Perfect for entertaining. There is lots of natural light, complemented by elegant hardwood floors. The open-concept main living area includes a chef-inspired kitchen with a large island and oversized pantry, abundant east and south-facing sunlight, and a cozy eat-in nook with access to a private balcony. The kitchen flows into the great room which boasts an enchanting wood stove and views of the backyard and patio. The second level features a charming loft space for relaxation, leading to the luxurious primary bedroom with eastern exposure and a private south-facing balcony. The spa-like, award-winning 4-piece ensuite and spacious walk-in closet add to the rooms appeal. A second bedroom is conveniently located on the main floor near a 4-piece bathroom, perfect for guests. The fully finished walk-out basement has oversized windows and easy access to the outdoors. Lower room has beautifully modern 3 piece bathroom and offers versatile space for recreation, entertainment, home office or gym. Full home 2024 Generac for peace of mind.
Home Overview
Last updated
2 days ago
Virtual tour
None
Basement information
Finished with Walk-Out, Full
Building size
--
Status
In-Active
Property sub type
Detached
Maintenance fee
$N/A
Year built
--
Additional Details
Price Comparison
Location

Shally Shi
Sales Representative, Dolphin Realty Inc
MORTGAGE INFO
ESTIMATED PAYMENT
Some information about this property - Weatherly Drive

Book a Showing
Tour this home with Shally ✨
I agree to receive marketing and customer service calls and text messages from Condomonk. Consent is not a condition of purchase. Msg/data rates may apply. Msg frequency varies. Reply STOP to unsubscribe. Privacy Policy & Terms of Service.






