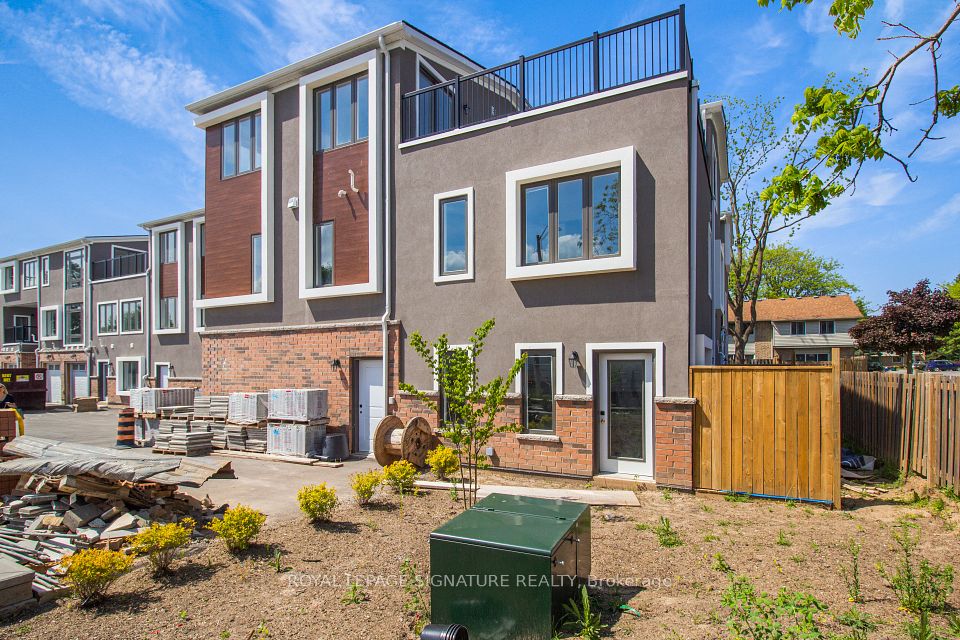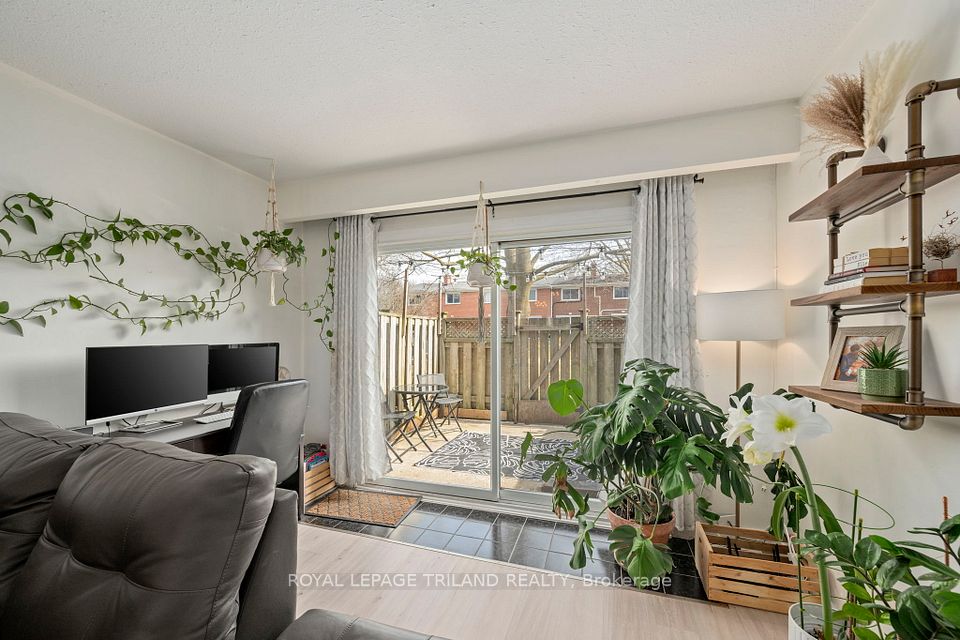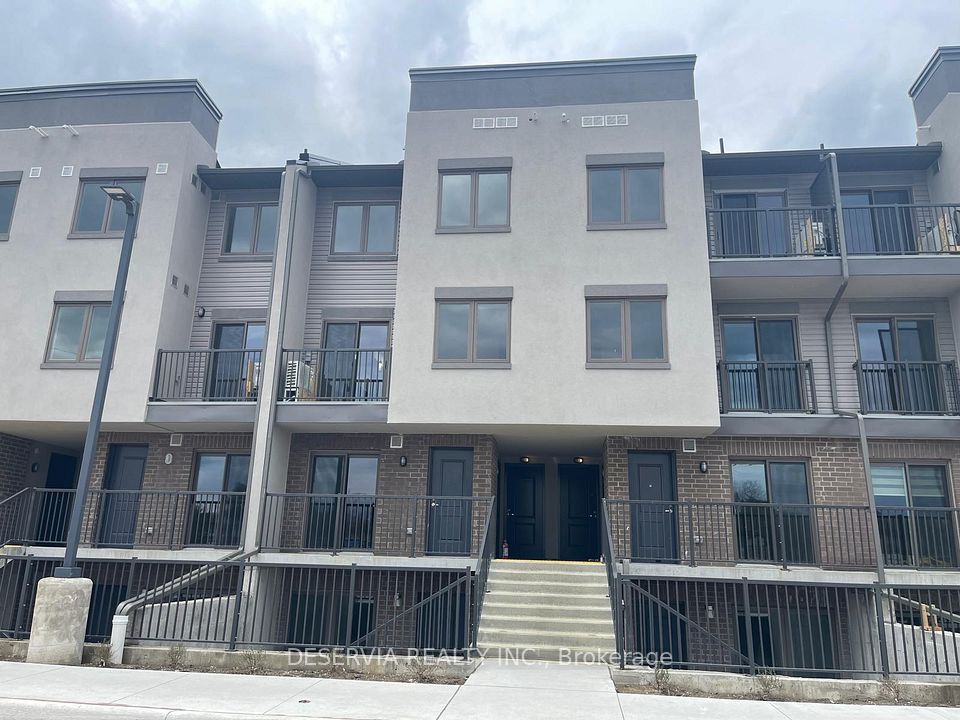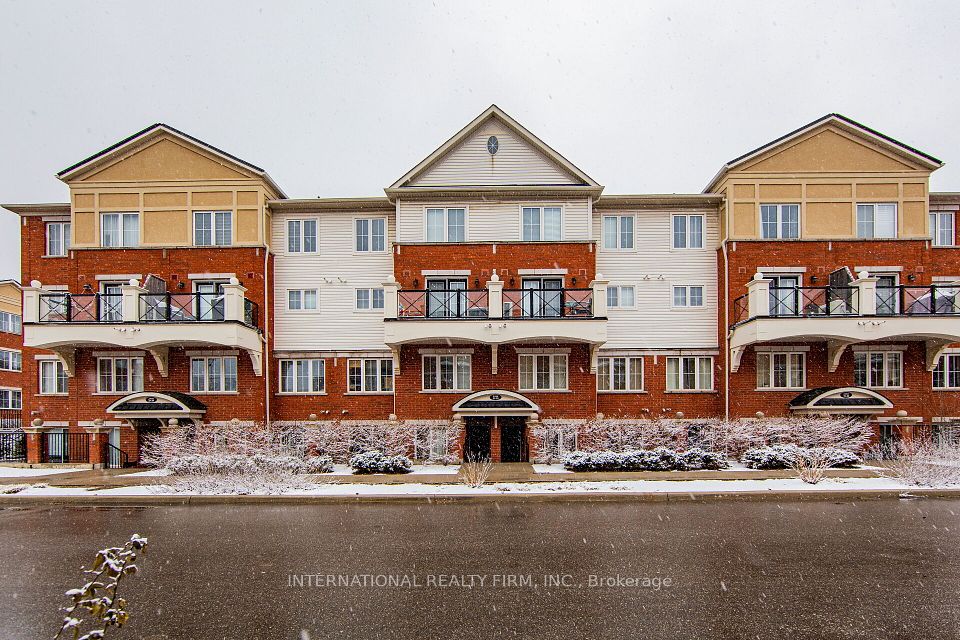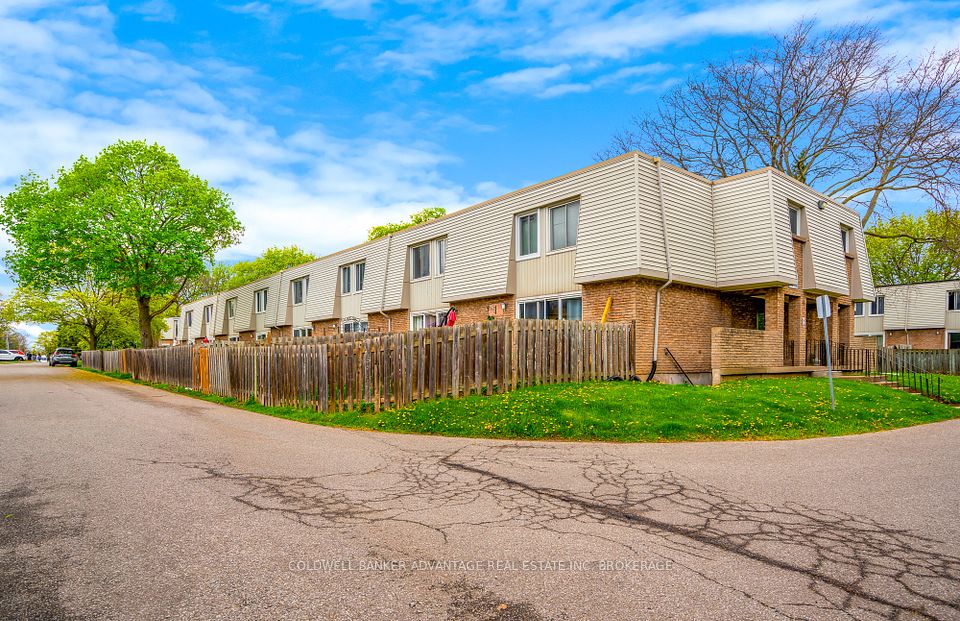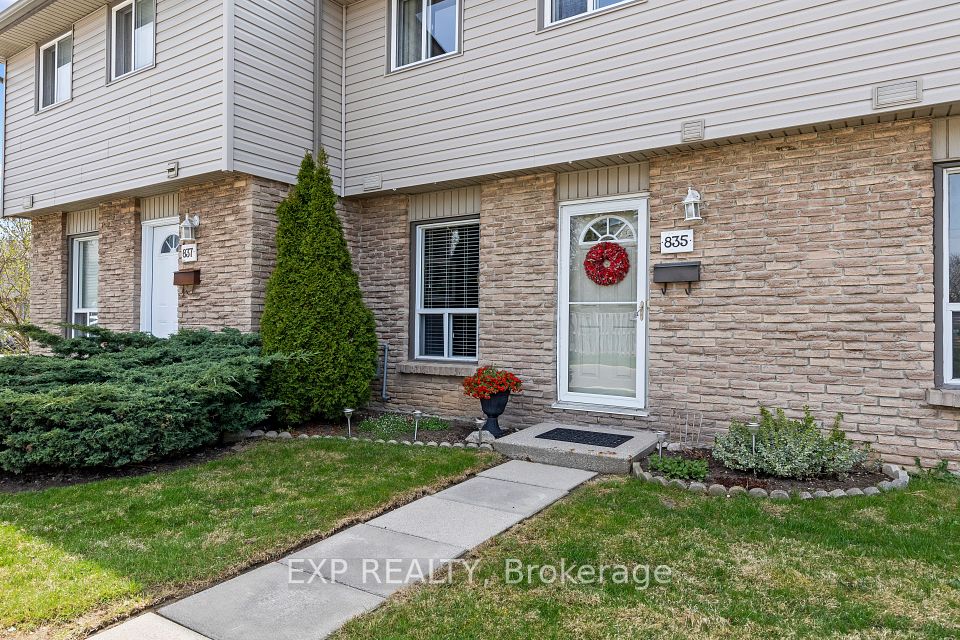$2,850
2 Steckley House Lane, Richmond Hill, ON L4S 0N4
Property Description
Property type
Condo Townhouse
Lot size
N/A
Style
Stacked Townhouse
Approx. Area
900-999 Sqft
Room Information
| Room Type | Dimension (length x width) | Features | Level |
|---|---|---|---|
| Primary Bedroom | 2.92 x 3.69 m | 3 Pc Ensuite, W/O To Terrace, Window Floor to Ceiling | Lower |
| Bedroom 2 | 2.92 x 3 m | W/O To Terrace, Closet, Vinyl Floor | Lower |
| Kitchen | 2.34 x 4.26 m | B/I Appliances, Vinyl Floor, Open Concept | Main |
| Living Room | 3.09 x 4.3 m | Vinyl Floor, Window Floor to Ceiling, Sliding Doors | Main |
About 2 Steckley House Lane
Conveniently located at Elgin Mills and Bayview, this 2 bedroom Stacked Townhome unit facing East with features a Balcony on the main level and and a Terrace on the bedroom level. 10"ft Ceilings on main level and 9'ft ceilings on bedroom level. Upgrades in the kitchen including Quartz backsplash, counters, 7" white oak vinyl floors throughout and upgraded bathroom fixtures. Short drive to Richmond Green, Costco, and minutes to the 404 and any amenities you may need. Lease includes 1 parking and 1 locker unit as well as internet service. Visitor parking conveniently located in front of unit.
Home Overview
Last updated
5 days ago
Virtual tour
None
Basement information
None
Building size
--
Status
In-Active
Property sub type
Condo Townhouse
Maintenance fee
$N/A
Year built
--
Additional Details
Price Comparison
Location

Angela Yang
Sales Representative, ANCHOR NEW HOMES INC.
MORTGAGE INFO
ESTIMATED PAYMENT
Some information about this property - Steckley House Lane

Book a Showing
Tour this home with Angela
I agree to receive marketing and customer service calls and text messages from Condomonk. Consent is not a condition of purchase. Msg/data rates may apply. Msg frequency varies. Reply STOP to unsubscribe. Privacy Policy & Terms of Service.






