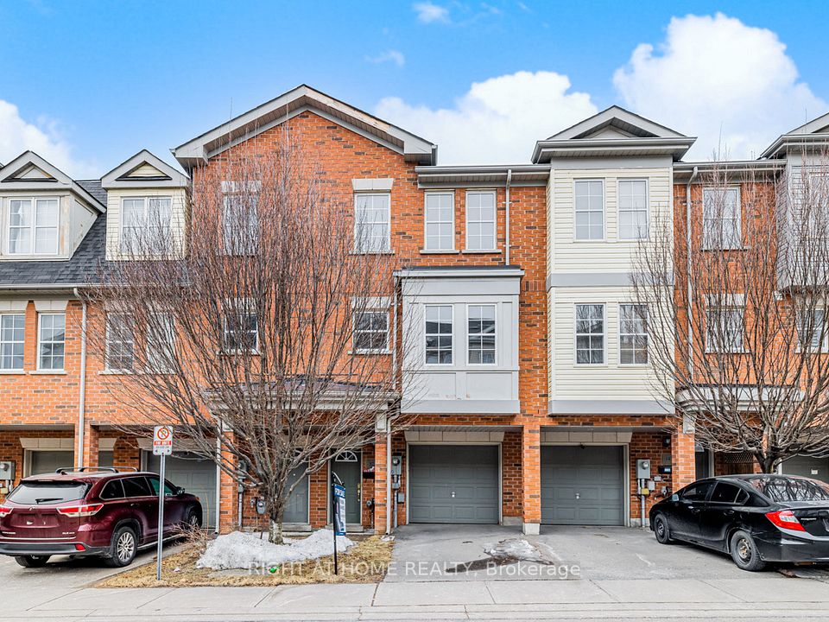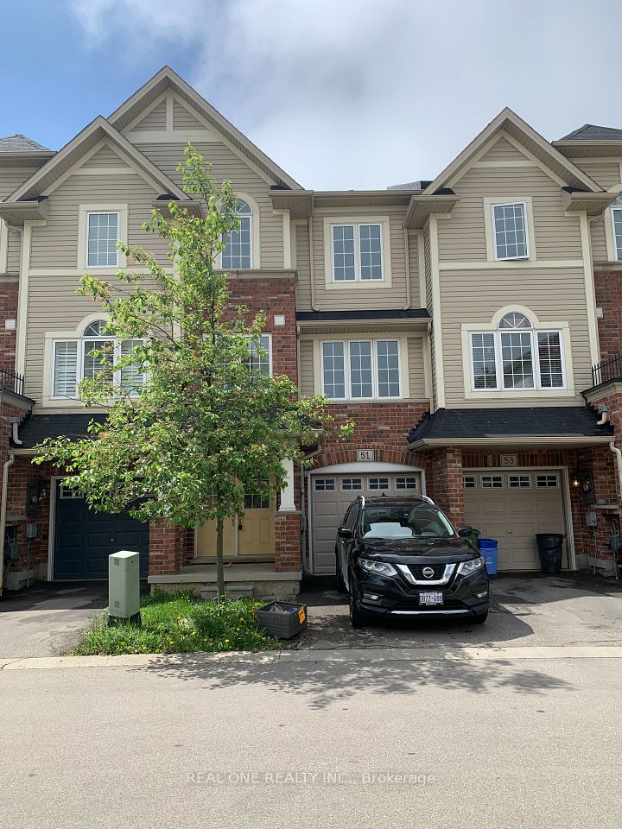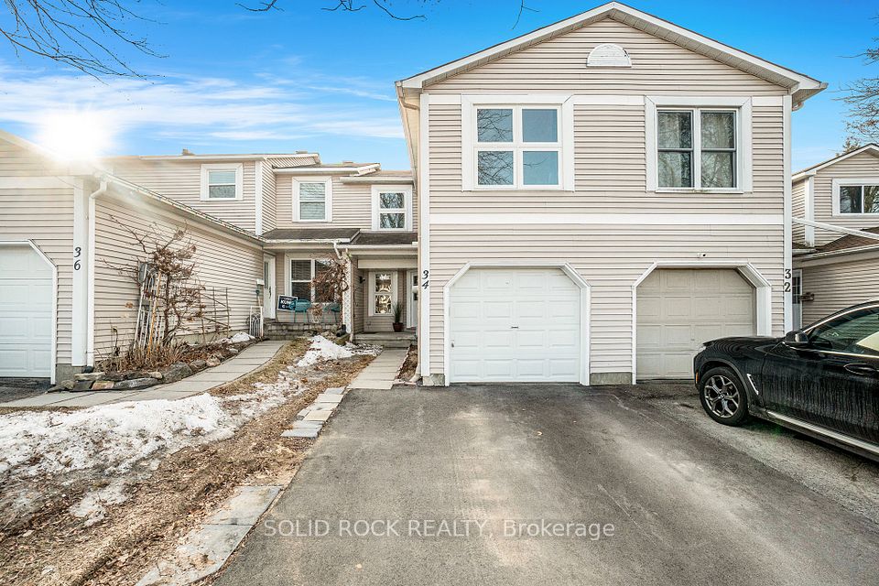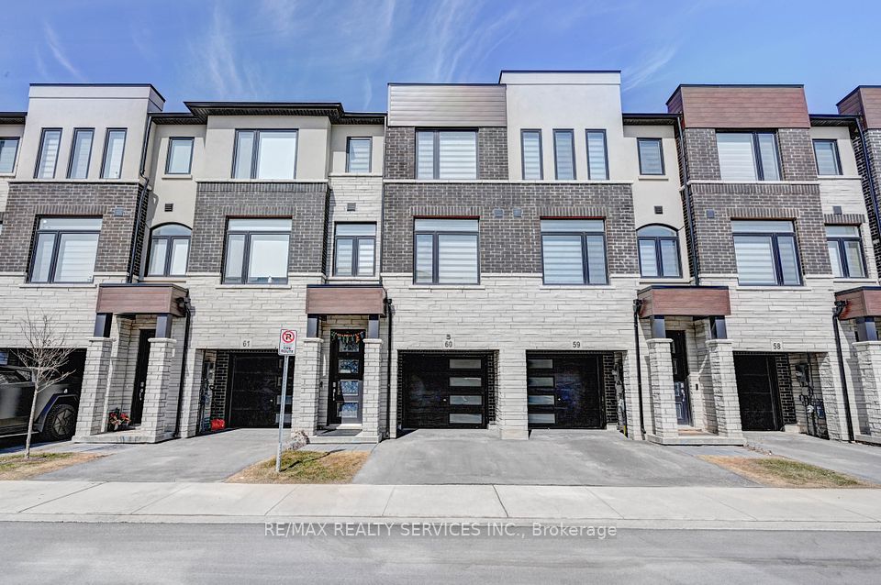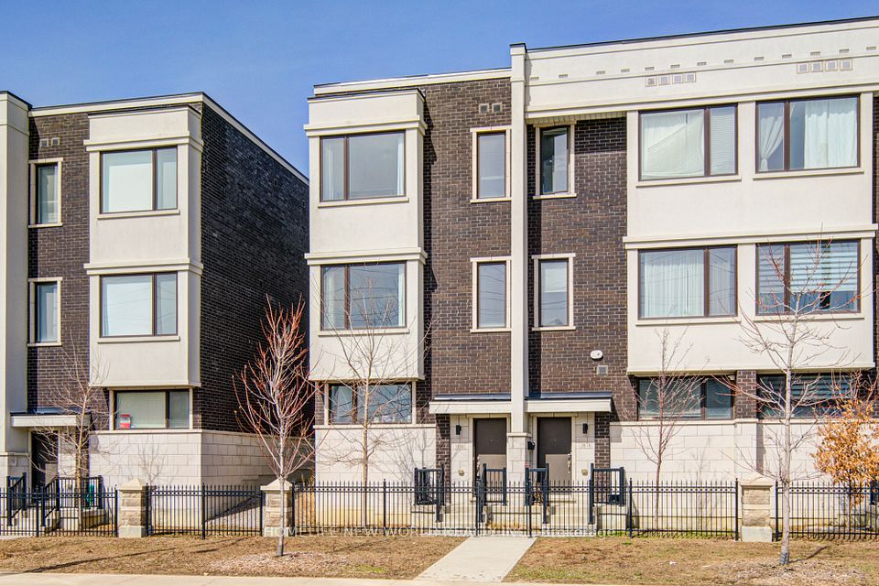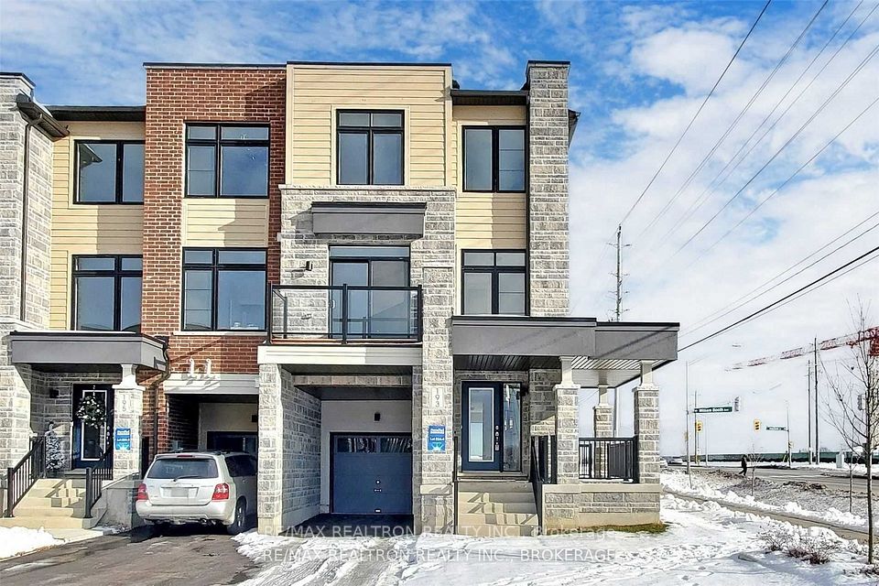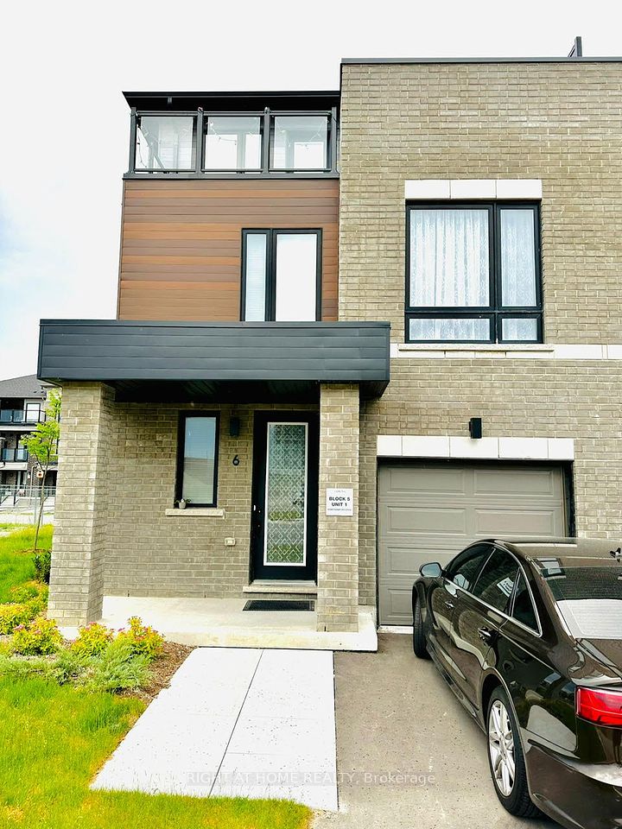$999,000
2 St Andrews Court, Aurora, ON L4G 3B1
Property Description
Property type
Att/Row/Townhouse
Lot size
Not Applicable
Style
2-Storey
Approx. Area
N/A Sqft
Room Information
| Room Type | Dimension (length x width) | Features | Level |
|---|---|---|---|
| Living Room | 4.35 x 3.37 m | Hardwood Floor, Combined w/Dining, Picture Window | Ground |
| Dining Room | 2.67 x 2.57 m | Hardwood Floor, Combined w/Living | Ground |
| Kitchen | 4.2 x 3.35 m | Porcelain Floor, Granite Counters, Overlooks Frontyard | Ground |
| Primary Bedroom | 4.6 x 3.62 m | Laminate, Overlooks Backyard, Ceiling Fan(s) | Second |
About 2 St Andrews Court
Rare Find! This charming end-unit freehold townhome is situated on a spacious 60x100' pool-sized corner lot and is only attached by the garage. Offering a finished basement and parking for four cars, this well-maintained family home combines both space and convenience. Recently updated with newly renovated main bath, freshly painted interiors, new doors, baseboards, and brand-new appliances, this home is move-in ready. The dining room features benches with large drawers, optimizing space and providing ample storage. Other notable upgrades include a newly owned furnace, air conditioner, tankless water heater, and water softener. Additionally, the home has new side shingles, a new garage door with an automatic opener. The wider driveway is enhanced with interlocking pavers along the sides. Step outside into the professionally landscaped, oversized backyard, featuring a deck, a cozy fire pit area, a new fence, and a natural gas BBQ hook-up, never run out of gas - creating the perfect space for relaxing or entertaining guests. Ideally located just steps from a plaza, Yonge Street, YRT transit, St. Andrew's College, and a community center, this home offers exceptional convenience in a highly sought-after neighbourhood. Don't miss out on this rare opportunity book your showing today!
Home Overview
Last updated
3 days ago
Virtual tour
None
Basement information
Finished
Building size
--
Status
In-Active
Property sub type
Att/Row/Townhouse
Maintenance fee
$N/A
Year built
2024
Additional Details
Price Comparison
Location

Shally Shi
Sales Representative, Dolphin Realty Inc
MORTGAGE INFO
ESTIMATED PAYMENT
Some information about this property - St Andrews Court

Book a Showing
Tour this home with Shally ✨
I agree to receive marketing and customer service calls and text messages from Condomonk. Consent is not a condition of purchase. Msg/data rates may apply. Msg frequency varies. Reply STOP to unsubscribe. Privacy Policy & Terms of Service.






