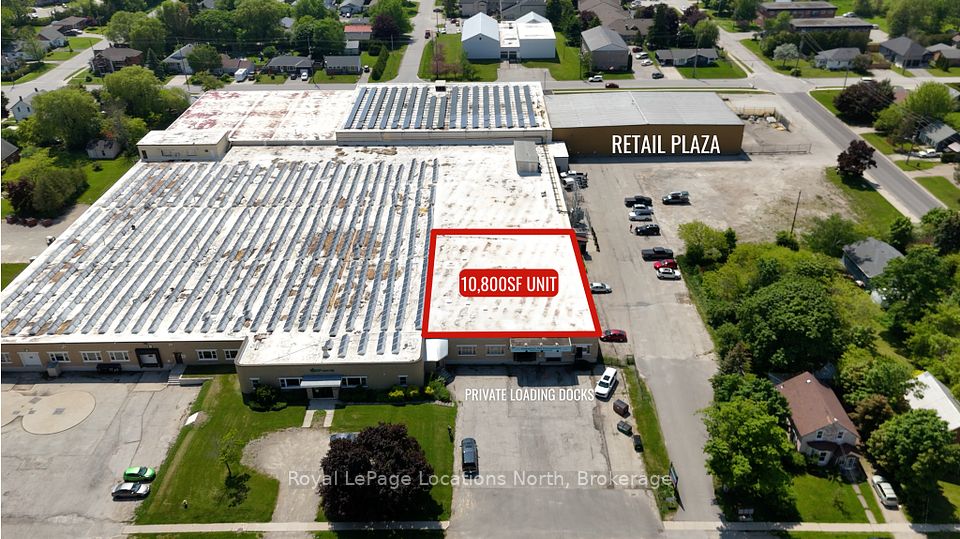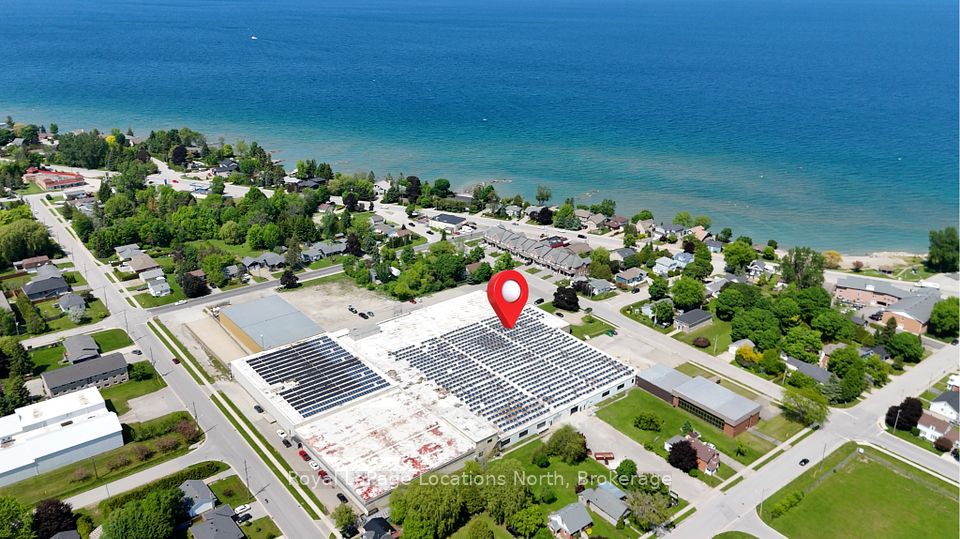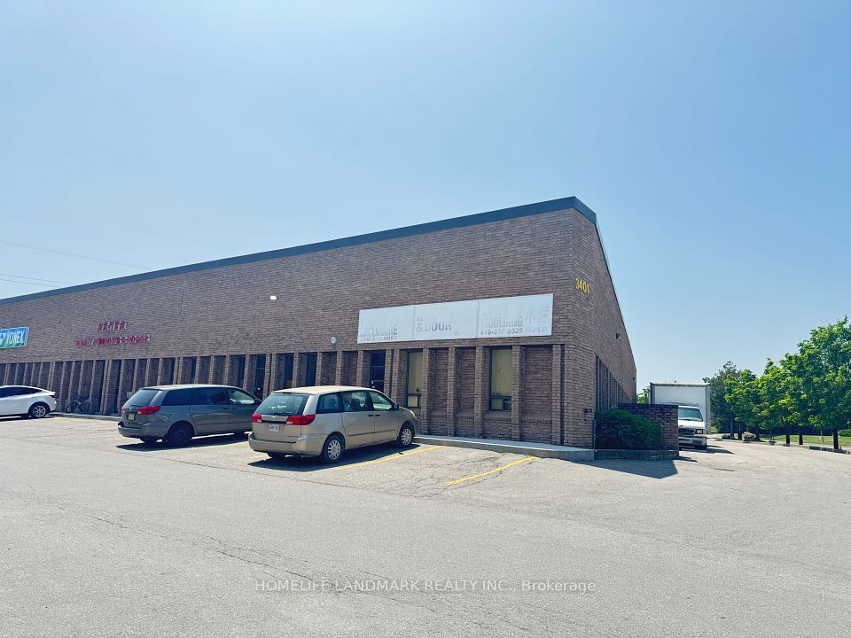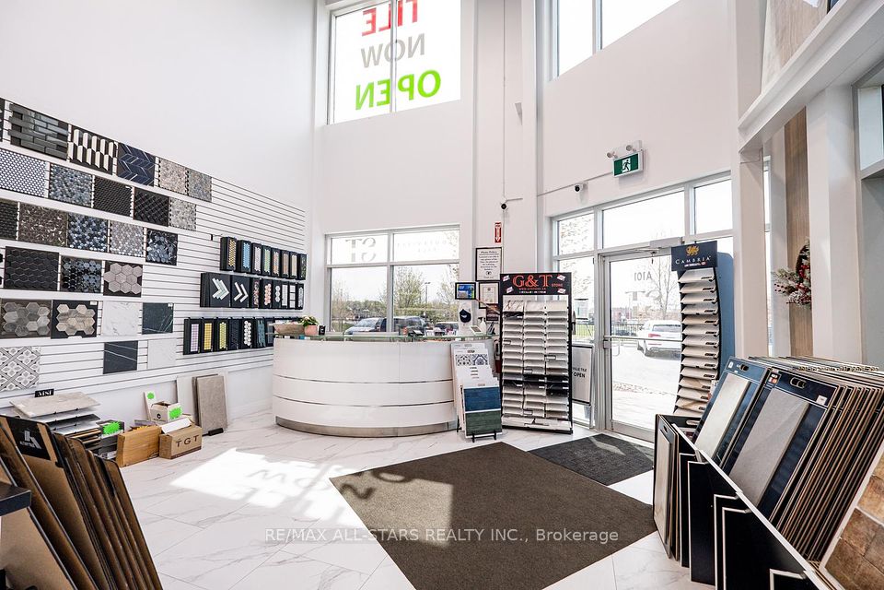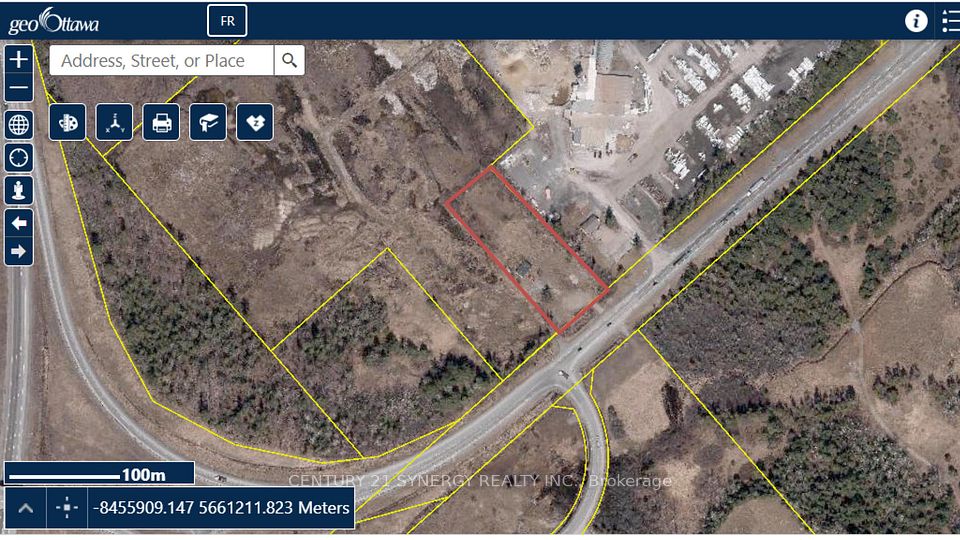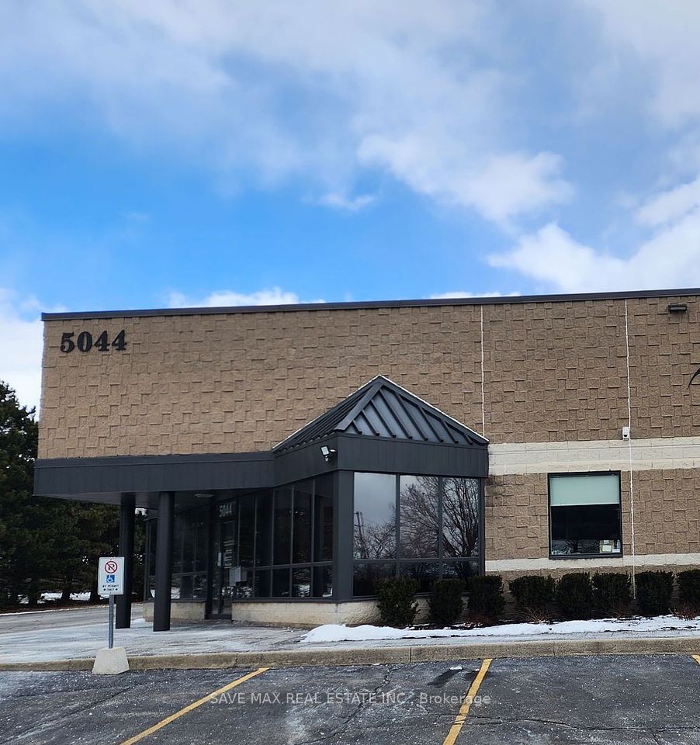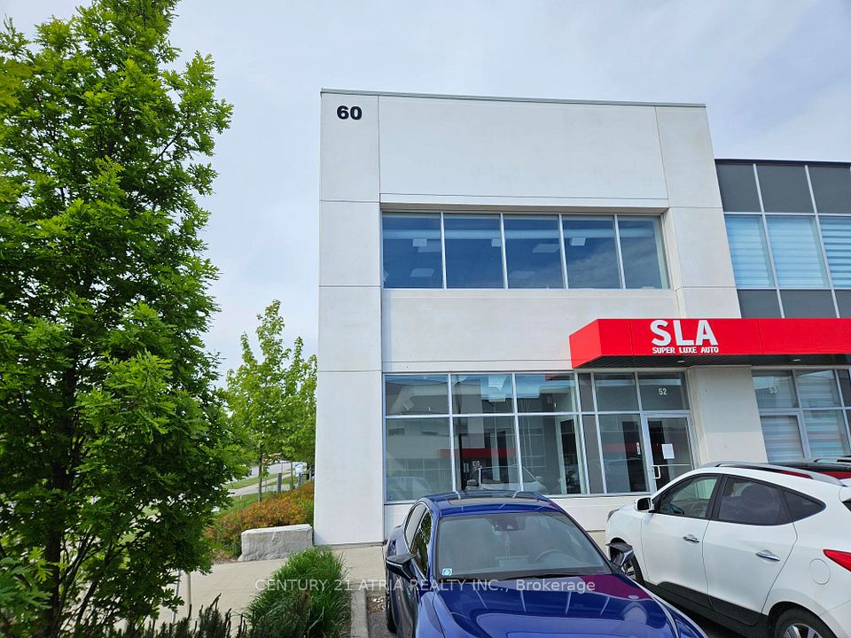$8,500
2 Rosemount Avenue, Toronto W04, ON M9N 3B3
Property Description
Property type
Industrial
Lot size
N/A
Style
Approx. Area
4600 Sqft
About 2 Rosemount Avenue
Rare Commercial/Industrial Opportunity! Approx. 4,600 sq ft with CE zoning - ideal for a wide range of uses including but not limited to day care / day nursery, car sales/rentals, vet clinic, retail, entertainment/recreational centre, gaming centre, or bake shop. Features 2 drive-in doors (11' x 8' and 8' x 6'10"), 9'2" ceiling height, 600V power, and approx. 200 sq ft of office space. Gated rear lot with ample parking and outdoor storage potential. Flexible layout, great visibility, and a location that supports both high traffic and creative use.
Home Overview
Last updated
2 days ago
Virtual tour
None
Basement information
Building size
4600
Status
In-Active
Property sub type
Industrial
Maintenance fee
$N/A
Year built
2024
Additional Details
Price Comparison
Location

Angela Yang
Sales Representative, ANCHOR NEW HOMES INC.
Some information about this property - Rosemount Avenue

Book a Showing
Tour this home with Angela
I agree to receive marketing and customer service calls and text messages from Condomonk. Consent is not a condition of purchase. Msg/data rates may apply. Msg frequency varies. Reply STOP to unsubscribe. Privacy Policy & Terms of Service.






