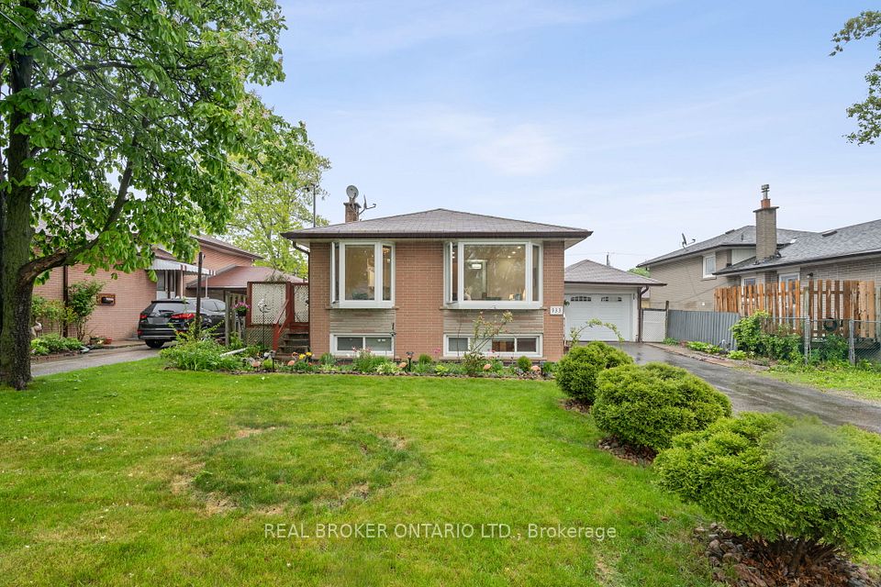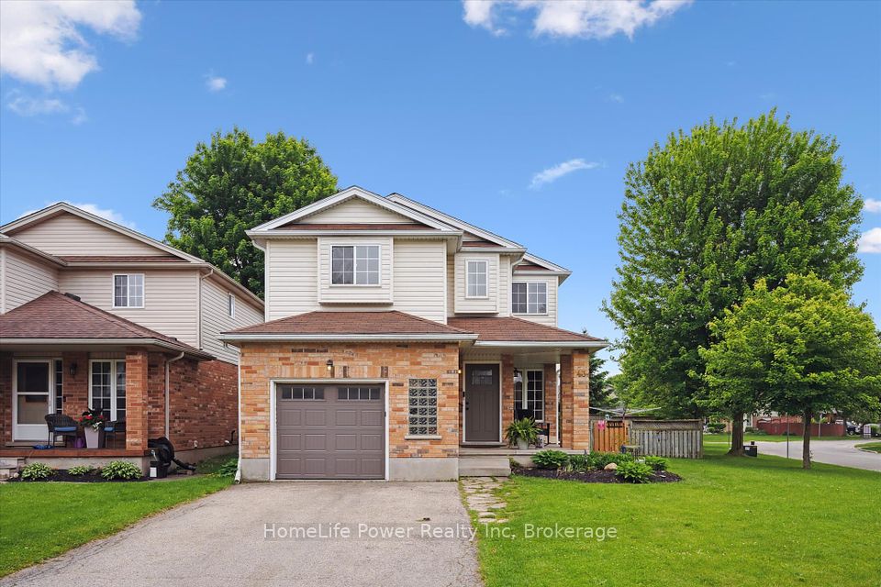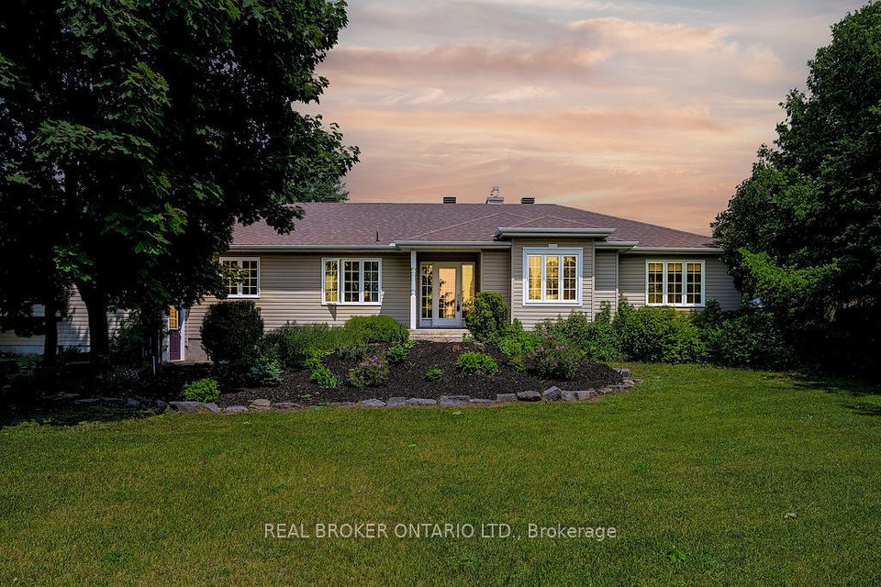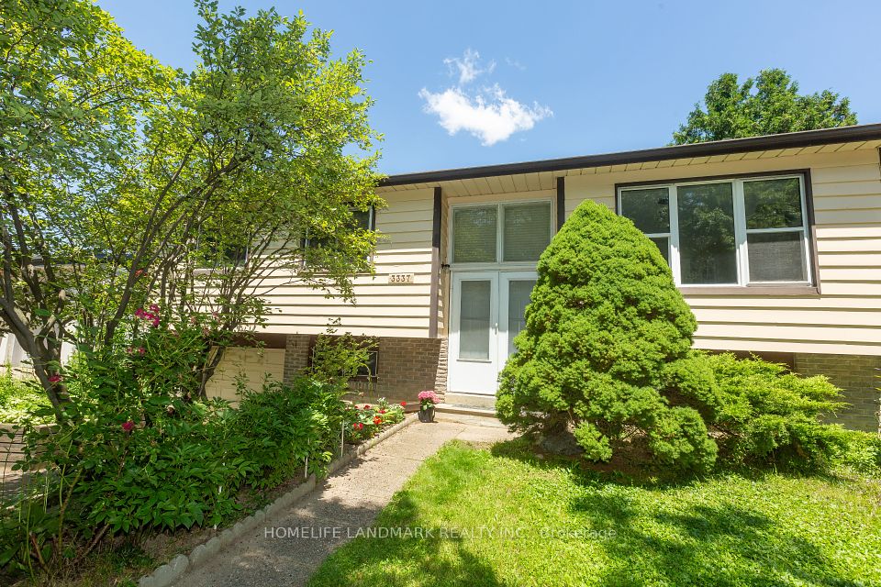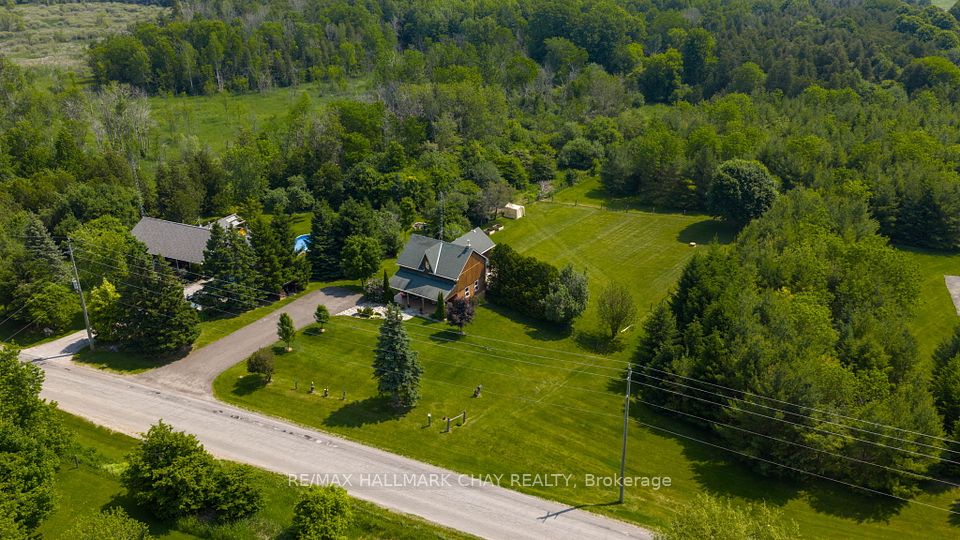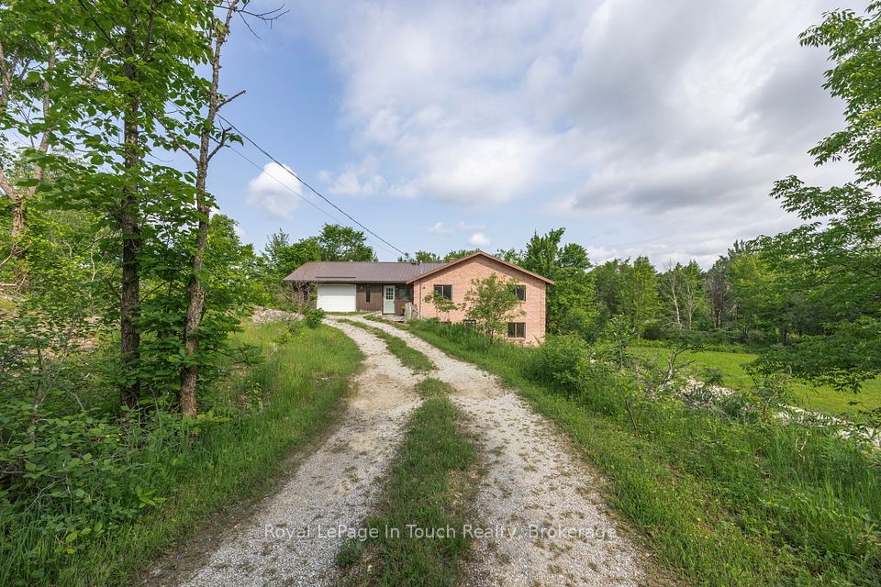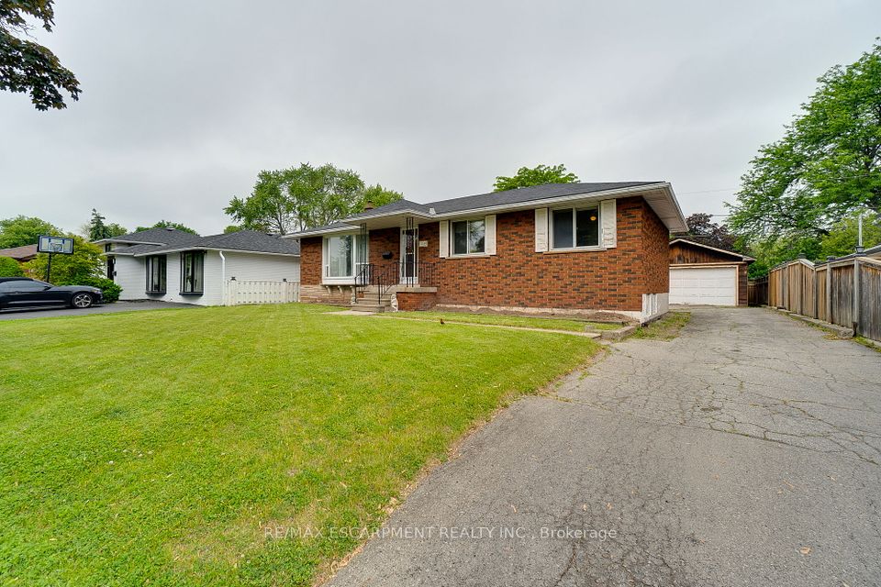$1,199,900
Last price change May 27
2 Ribblesdale Drive, Whitby, ON L1N 6K6
Property Description
Property type
Detached
Lot size
N/A
Style
2-Storey
Approx. Area
2000-2500 Sqft
Room Information
| Room Type | Dimension (length x width) | Features | Level |
|---|---|---|---|
| Kitchen | 5.09 x 3.45 m | Eat-in Kitchen, Laminate, W/O To Yard | Ground |
| Living Room | 8.08 x 3.56 m | Combined w/Dining, French Doors, Window | Ground |
| Dining Room | N/A | Combined w/Living, French Doors, Window | Ground |
| Family Room | 5.84 x 3.47 m | Separate Room, Fireplace, W/O To Yard | Ground |
About 2 Ribblesdale Drive
Welcome to 2 Ribblesdale Dr set in the heart of Whitby! Centrally located with primary, junior and senior schools, churches, lots of shopping and other conveniences. Fantastic large family home totally renovated top to bottom inside and out. Your own backyard oasis with custom made pergola, gazebo, 2 sheds and beautiful concrete pond. 4 plus 2 bedrooms, 4 bathrooms, 2 kitchens, and 2 laundry rooms. Perfect for a multigenerational family! Landscaped corner lot with a beautiful rock garden. Beautiful neighbourhood with very friendly neighbours!New Furnace and water heater 2022, new upgraded electrical panel, new windows, new flooring etc etc Just move in and enjoy!!
Home Overview
Last updated
May 27
Virtual tour
None
Basement information
Finished
Building size
--
Status
In-Active
Property sub type
Detached
Maintenance fee
$N/A
Year built
--
Additional Details
Price Comparison
Location

Angela Yang
Sales Representative, ANCHOR NEW HOMES INC.
MORTGAGE INFO
ESTIMATED PAYMENT
Some information about this property - Ribblesdale Drive

Book a Showing
Tour this home with Angela
I agree to receive marketing and customer service calls and text messages from Condomonk. Consent is not a condition of purchase. Msg/data rates may apply. Msg frequency varies. Reply STOP to unsubscribe. Privacy Policy & Terms of Service.






