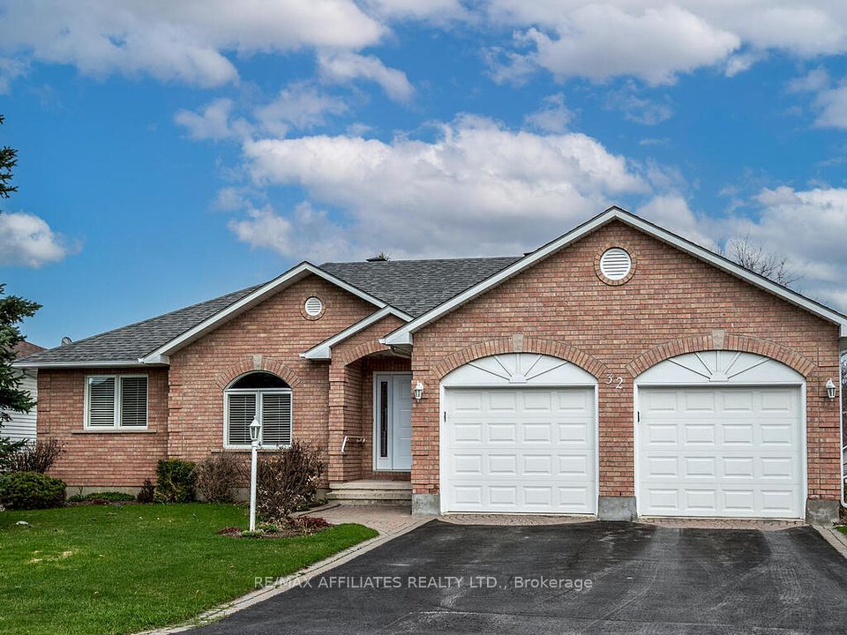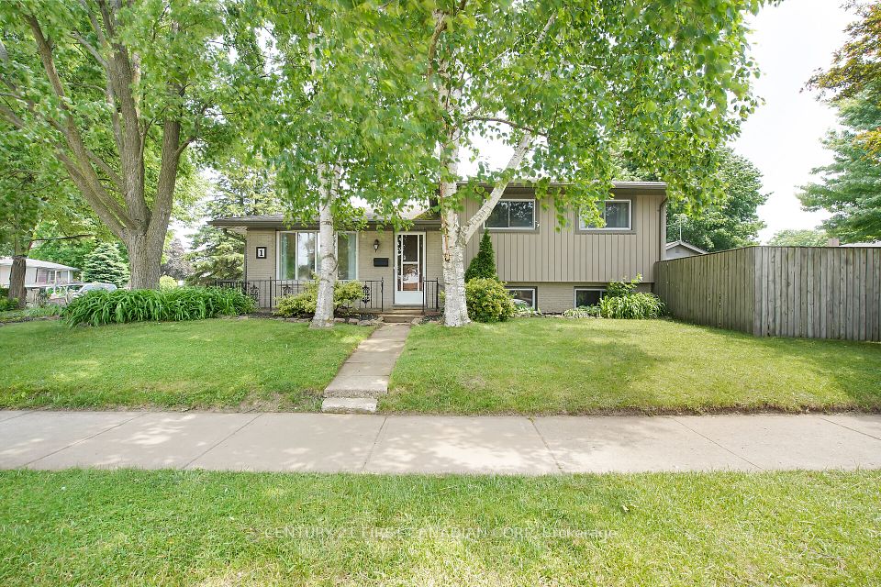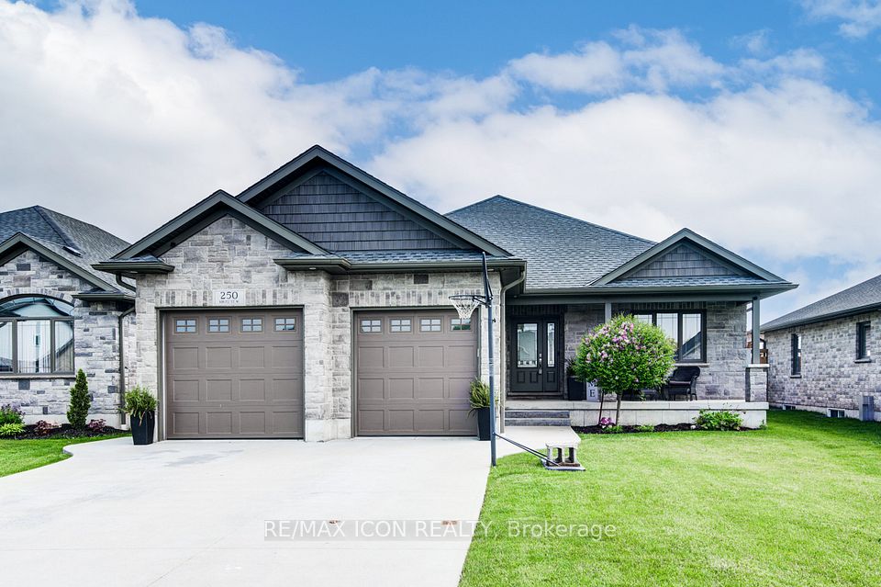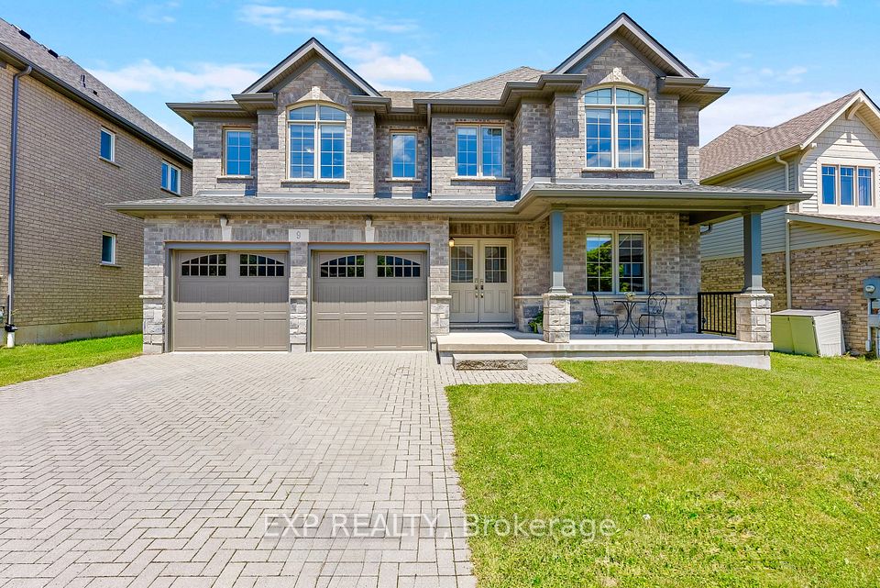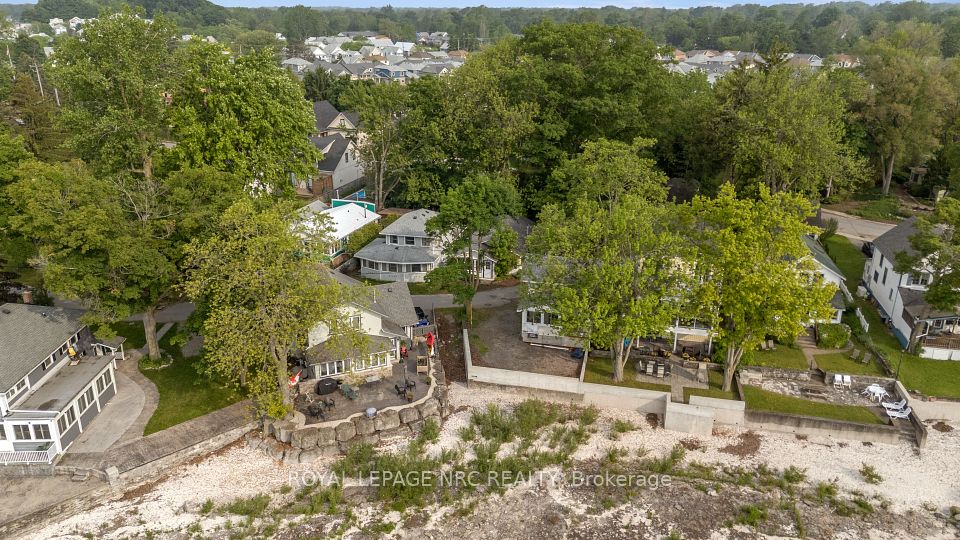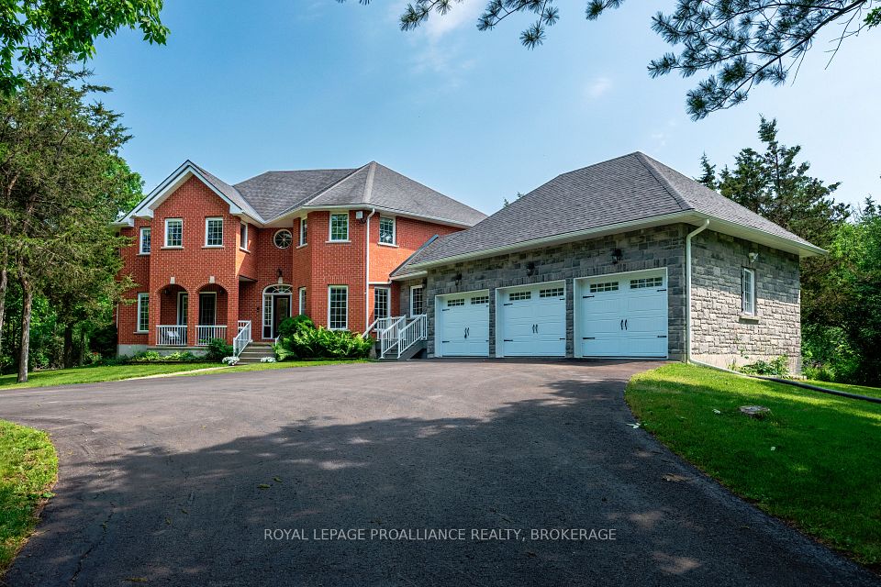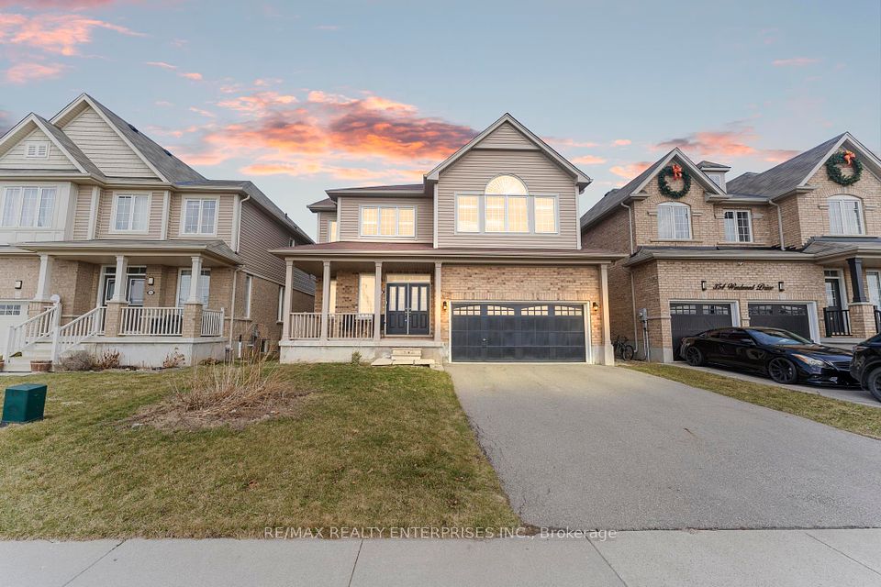$859,900
Last price change May 26
2 Oak Ridge Drive, Quinte West, ON K0K 3E0
Property Description
Property type
Detached
Lot size
.50-1.99
Style
2-Storey
Approx. Area
2000-2500 Sqft
Room Information
| Room Type | Dimension (length x width) | Features | Level |
|---|---|---|---|
| Office | 2.77 x 2.77 m | N/A | Main |
| Kitchen | 4.38 x 4.35 m | N/A | Main |
| Dining Room | 2.8 x 3.07 m | N/A | Main |
| Great Room | 3.99 x 4.6 m | N/A | Main |
About 2 Oak Ridge Drive
Welcome to 2 Oak Ridge Dr., where country charm meets executive sophistication. Nestled in the prestigious Oak Ridge Subdivision, this exceptional two-storey brick home offers the perfect balance of elegance and tranquility. The main level welcomes you with an open-concept kitchen, dining, and living area, complete with a cozy gas fireplace, ideal for both entertaining and relaxing. Upstairs, you'll find three generously sized bedrooms, including a luxurious primary suite with a walk-in closet featuring custom built-ins, and an ensuite bath designed for ultimate comfort. The convenient laundry room rounds out this level, adding ease to everyday living. The finished lower level provides additional living space with a spacious family room and an another gas fireplace, creating the perfect setting for cozy gatherings. An additional guest bedroom and full bath provided ample space for family and friends. Located just minutes from Stirling and Belleville with easy access to ATV trails, this home offers a rare blend of executive finishes, a fully fenced backyard, and natural serenity. A unique lifestyle opportunity awaits.
Home Overview
Last updated
May 26
Virtual tour
None
Basement information
Full, Finished
Building size
--
Status
In-Active
Property sub type
Detached
Maintenance fee
$N/A
Year built
2024
Additional Details
Price Comparison
Location

Angela Yang
Sales Representative, ANCHOR NEW HOMES INC.
MORTGAGE INFO
ESTIMATED PAYMENT
Some information about this property - Oak Ridge Drive

Book a Showing
Tour this home with Angela
I agree to receive marketing and customer service calls and text messages from Condomonk. Consent is not a condition of purchase. Msg/data rates may apply. Msg frequency varies. Reply STOP to unsubscribe. Privacy Policy & Terms of Service.






