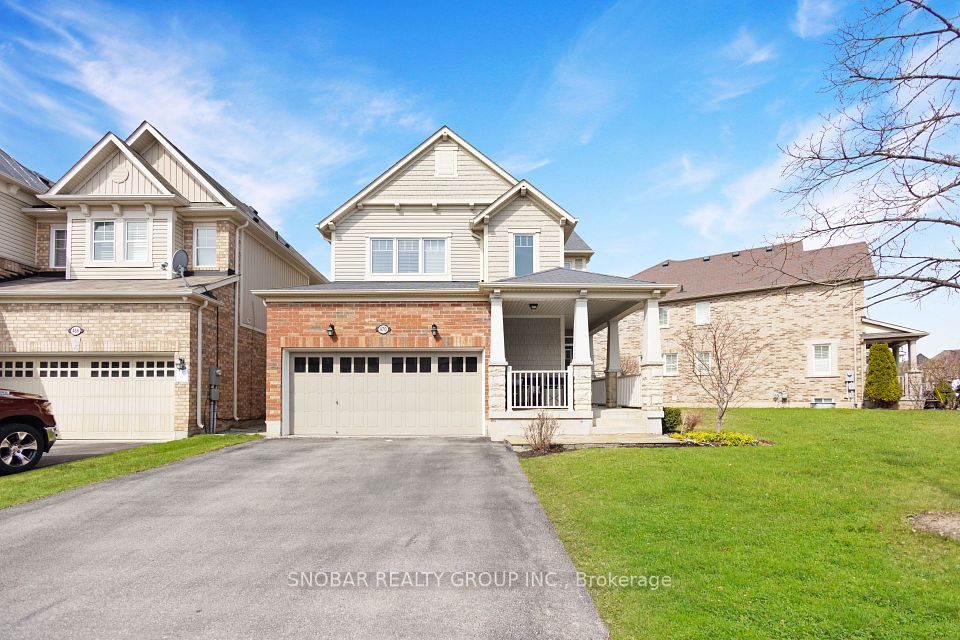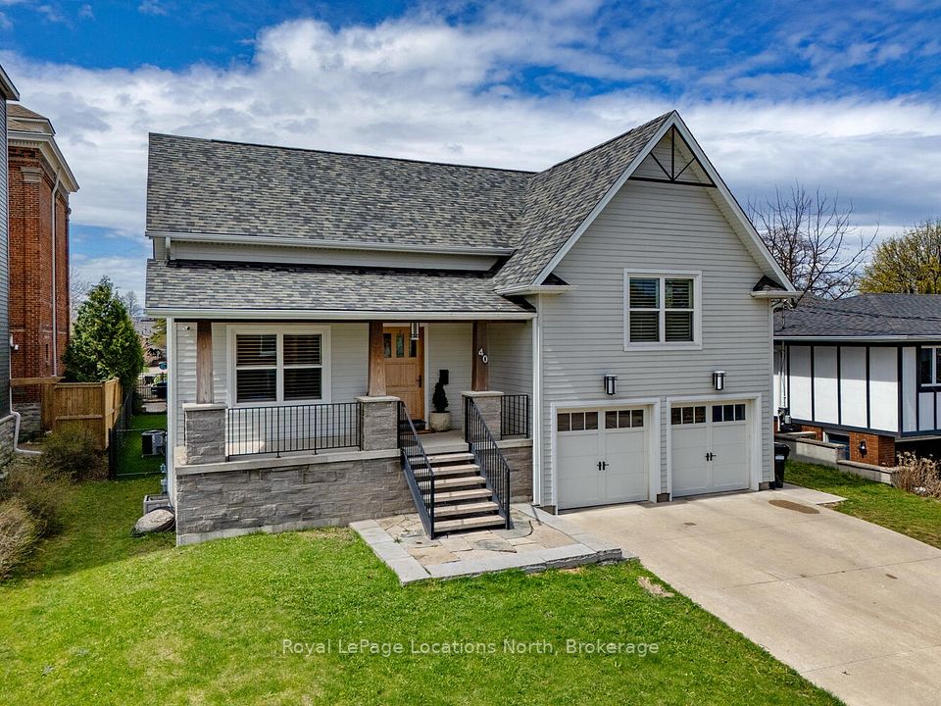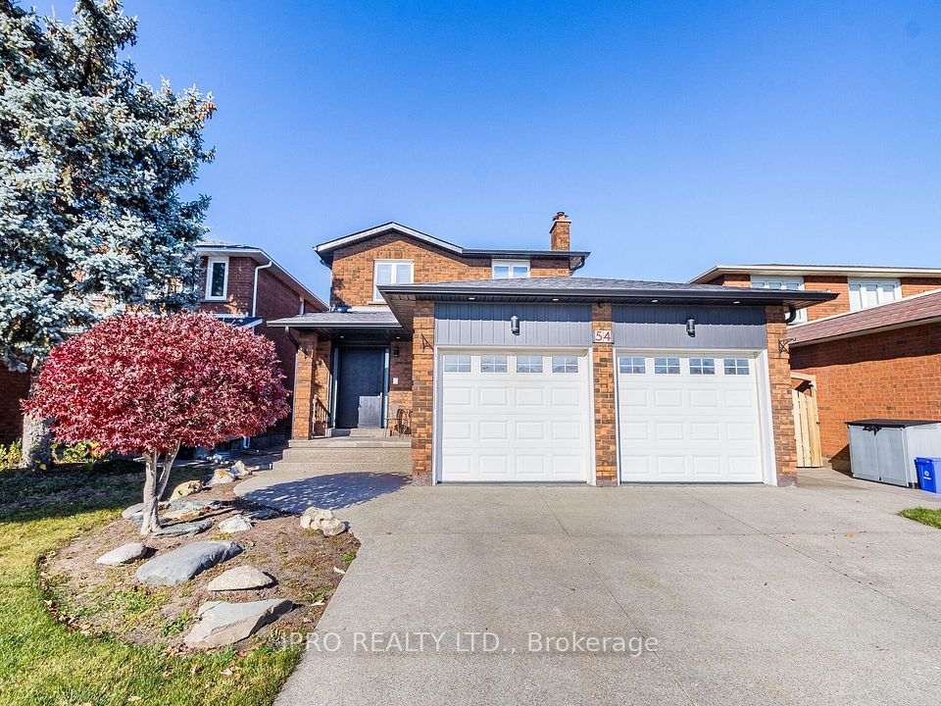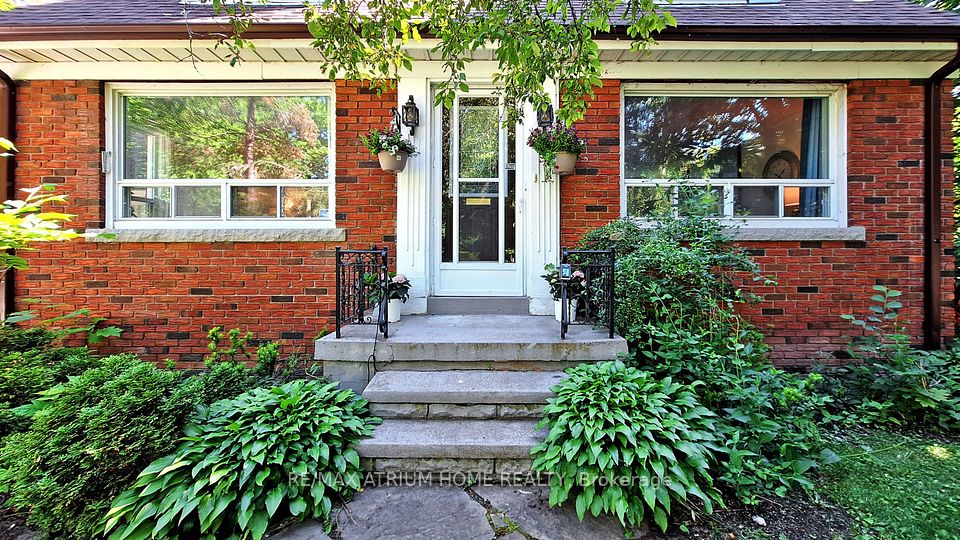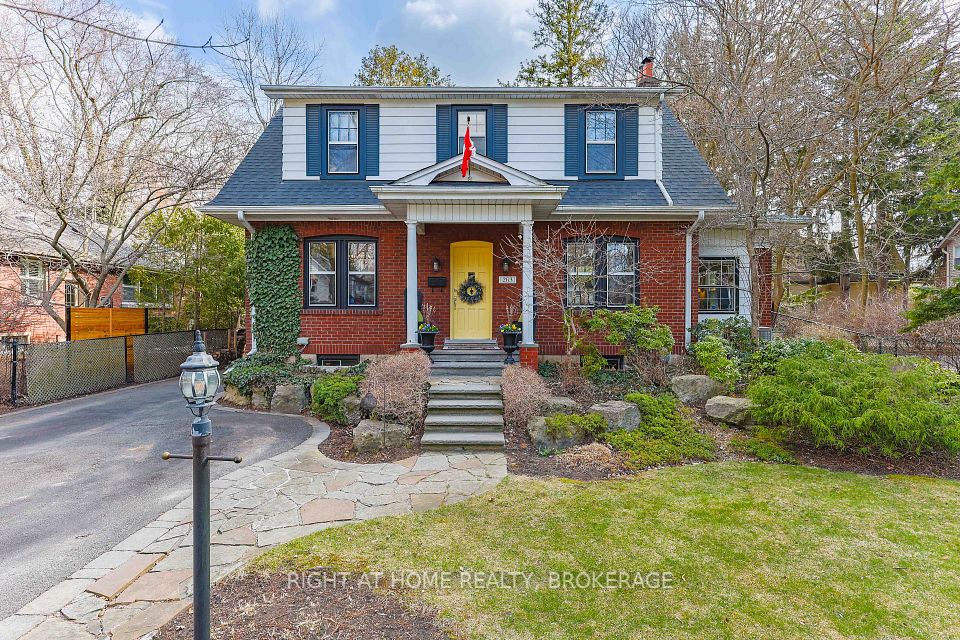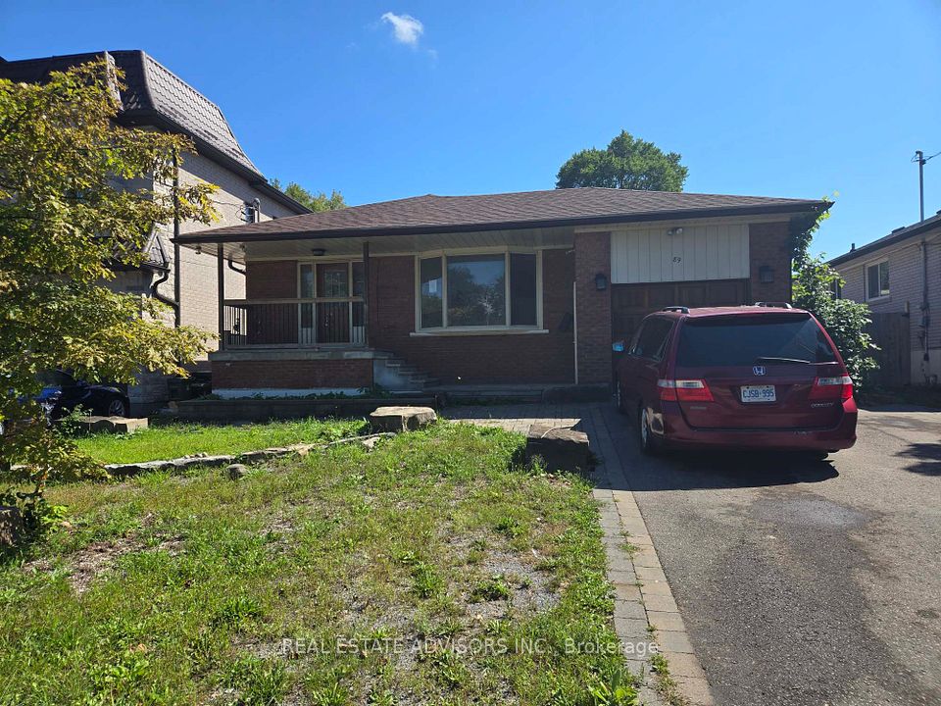$1,644,900
2 Hudson Drive, Brantford, ON N3T 0V6
Property Description
Property type
Detached
Lot size
N/A
Style
Bungalow
Approx. Area
1500-2000 Sqft
Room Information
| Room Type | Dimension (length x width) | Features | Level |
|---|---|---|---|
| Great Room | 7.01 x 5.79 m | N/A | Main |
| Kitchen | 2.77 x 4.27 m | Centre Island, Sliding Doors | Main |
| Dining Room | 3.66 x 4.27 m | Combined w/Dining | Main |
| Bedroom | 5 x 3.96 m | Walk-In Closet(s), Double Sink | Main |
About 2 Hudson Drive
Another stunning bungalow designed and built by local builder, Carriageview Construction. This home has all the 'WOW' factor that is sure to impress and presents a modern and functional living space, characterized by its open concept layout and high ceilings. The kitchen is equipped with high-quality finishes, including stainless steel appliances (refrigerator, stove, dishwasher, and microwave). An island serves as a central feature for cooking and socializing, while the dinette area provides dining space. Sliding doors lead from the kitchen to a covered deck measuring 12x12, allowing for outdoor entertaining or relaxation. Note the upgraded engineered hardwood flooring, trim, lighting and so much more! A main floor Laundry Room & 2 pc bath is conveniently located to/from the Triple Car Garage. In addition to the 1755 sq. ft. finished on the upper level, the lower level is partially finished adding another 720 sq. ft. which boasts a Bedroom, Rec Room & 4pc.Bath. **EXTRAS** Potential to finish an 800 sq ft Granny Suite in the basement, which would include: 2 bedrooms, 4pc Bath, combined Kitchen/Living Room & Laundry. Builder will partially fencing the backyard in Spring at his expense. Includes HST & TARION.
Home Overview
Last updated
Mar 5
Virtual tour
None
Basement information
Partially Finished
Building size
--
Status
In-Active
Property sub type
Detached
Maintenance fee
$N/A
Year built
--
Additional Details
Price Comparison
Location

Angela Yang
Sales Representative, ANCHOR NEW HOMES INC.
MORTGAGE INFO
ESTIMATED PAYMENT
Some information about this property - Hudson Drive

Book a Showing
Tour this home with Angela
I agree to receive marketing and customer service calls and text messages from Condomonk. Consent is not a condition of purchase. Msg/data rates may apply. Msg frequency varies. Reply STOP to unsubscribe. Privacy Policy & Terms of Service.






