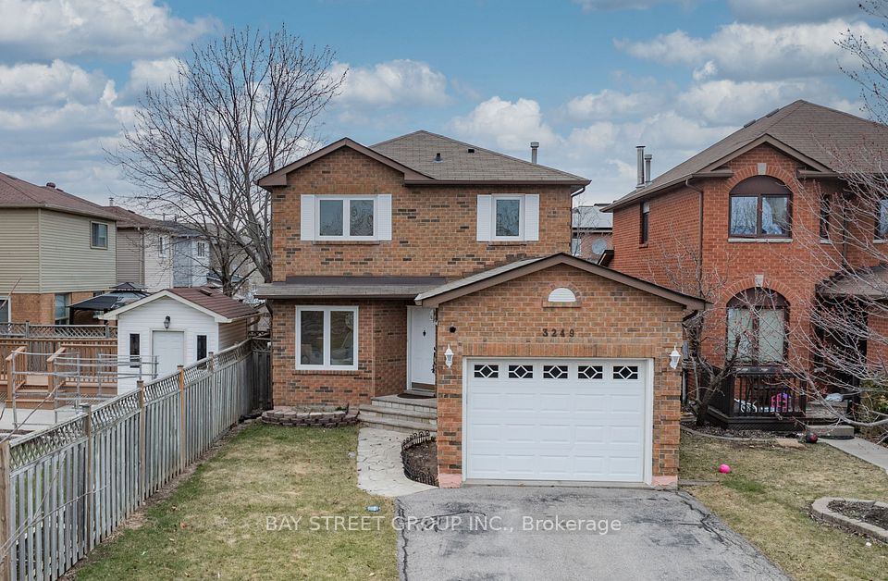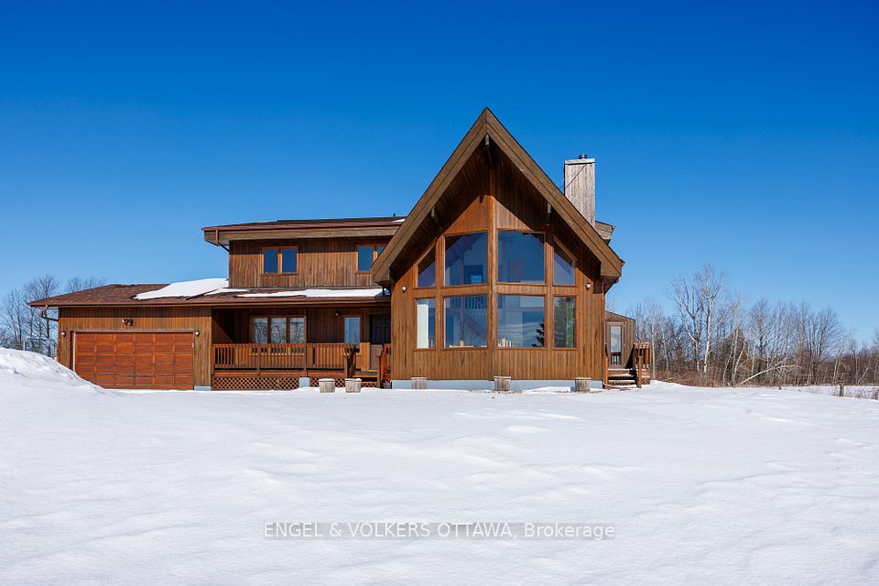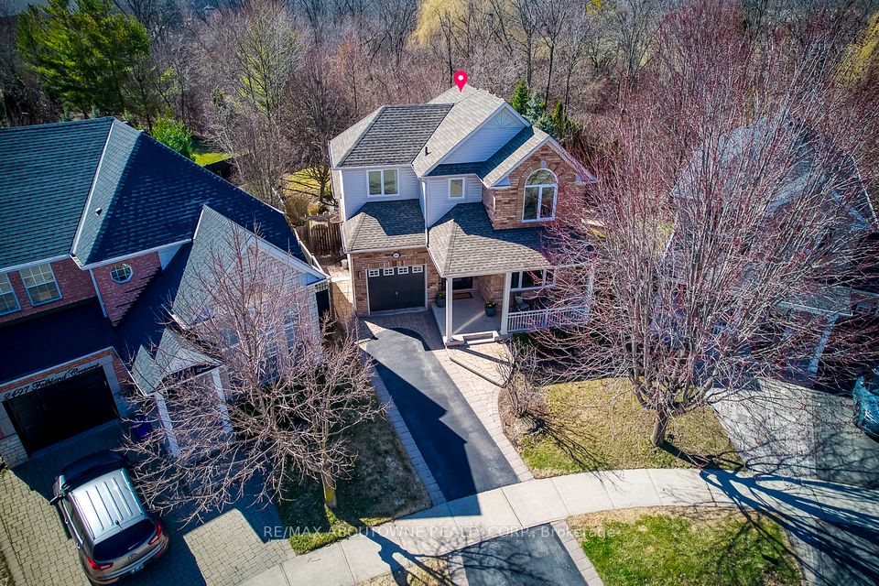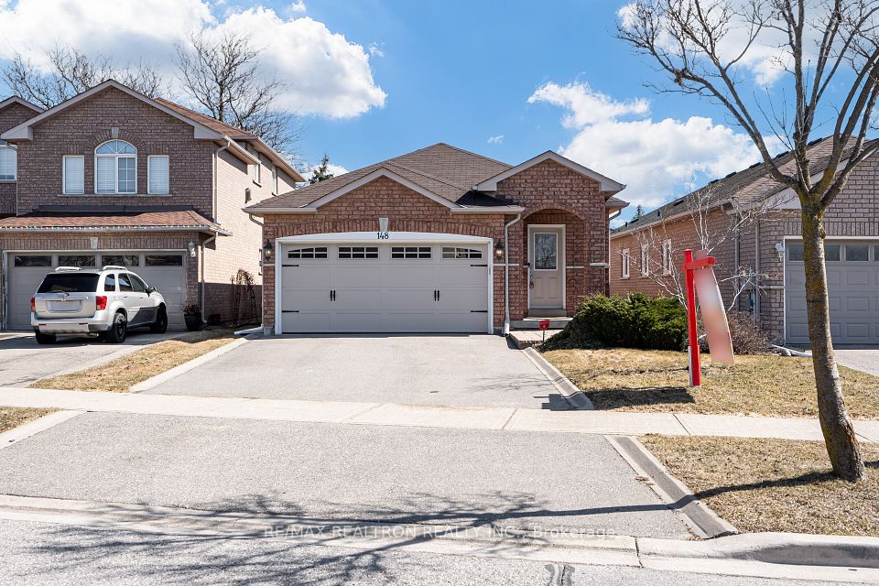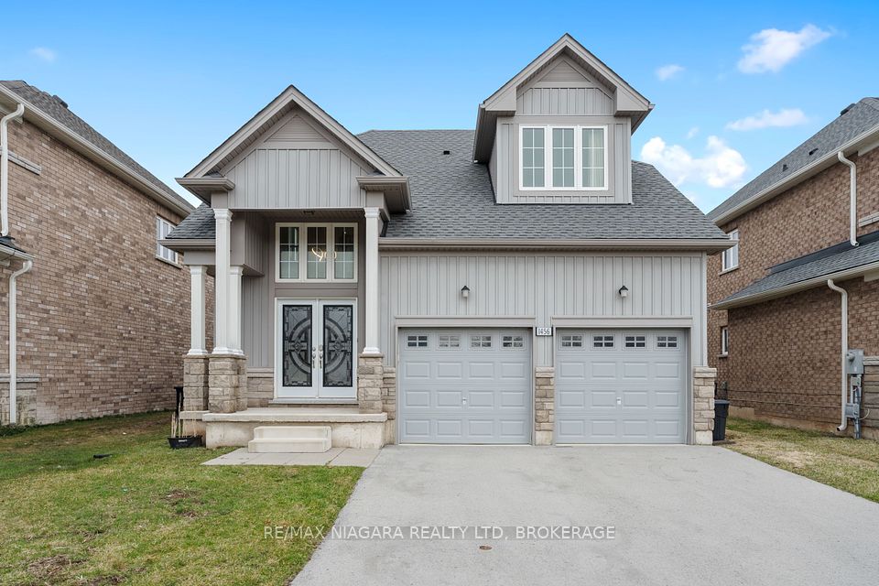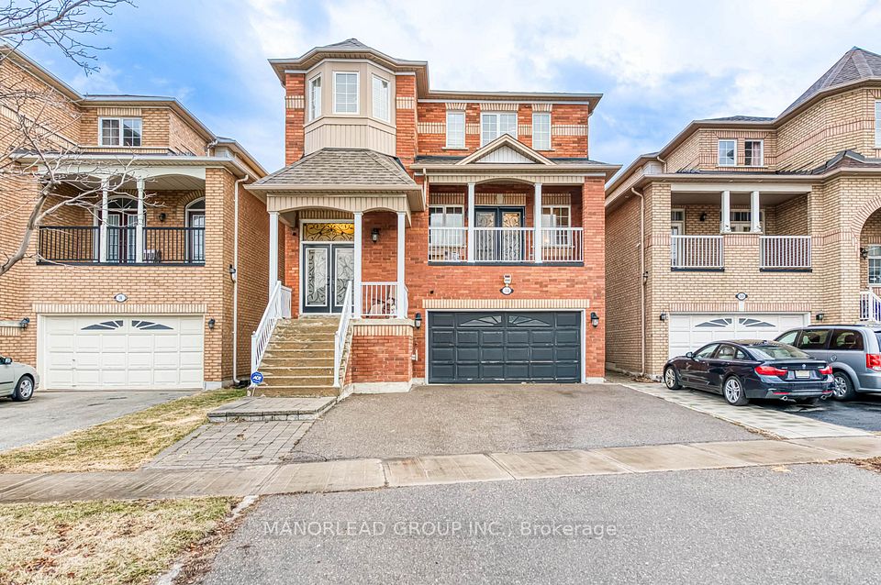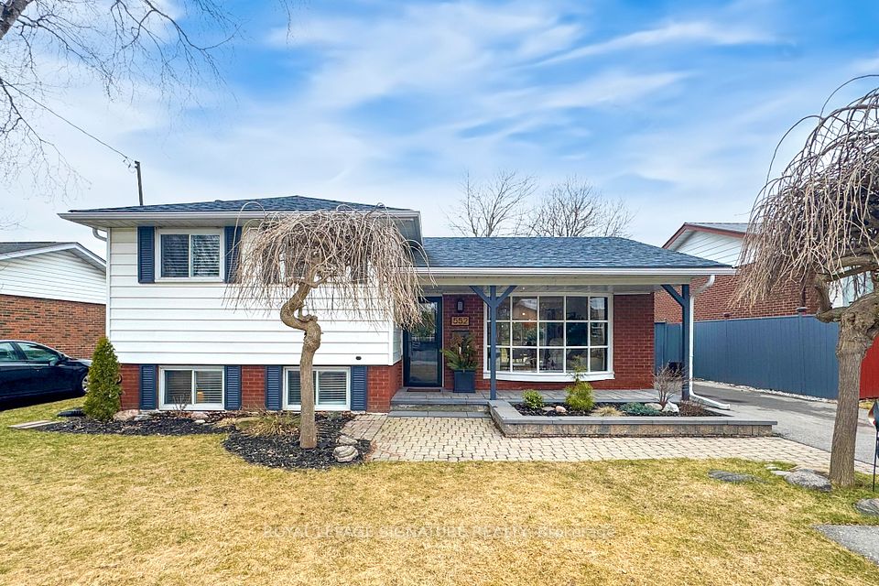$1,058,000
Last price change Jan 30
2 Fordover Drive, Toronto E08, ON M1E 1T8
Property Description
Property type
Detached
Lot size
N/A
Style
Sidesplit 3
Approx. Area
N/A Sqft
Room Information
| Room Type | Dimension (length x width) | Features | Level |
|---|---|---|---|
| Foyer | 2.18 x 2.06 m | Hardwood Floor, Closet, Crown Moulding | Main |
| Living Room | 4.63 x 3.64 m | Hardwood Floor, Bay Window, Crown Moulding | Main |
| Dining Room | 3.17 x 2.93 m | Hardwood Floor, Crown Moulding, Large Window | Main |
| Kitchen | 4.49 x 3.07 m | Hardwood Floor, Marble Counter, Stainless Steel Appl | Main |
About 2 Fordover Drive
Stunning, 3 level side split located in the renowned Guildwood neighborhood. Fully renovated and designed with timeless elegant features. The main level presents a vibrant, sun filled dining and living area with huge windows O/L the gardens. The kitchen boasts ceiling high cabinetry, a built in pantry and Carrara marble finishes. Included is a separate entrance to the cozy lower level recreational room, featuring high ceilings, large windows and an abundance of natural light; alternatively you could make an additional unit. The upper level includes 3 large bedrooms updated with beautiful hardwood throughout. The bathroom is tastefully designed with slate floors and a gorgeous Carrara marble vanity. This property encompasses 2 separate side yards and landscaped with a private interlocked patio. Last, but not least, there is ample storage in the massive crawl space. This charming home is conveniently located close to Scarborough Bluffs, Go station, schools, shopping and transit. **EXTRAS** SS Fridge, Stove Dishwasher. Washer, Dryer. ELF's and Window coverings
Home Overview
Last updated
Mar 26
Virtual tour
None
Basement information
Separate Entrance, Finished
Building size
--
Status
In-Active
Property sub type
Detached
Maintenance fee
$N/A
Year built
--
Additional Details
Price Comparison
Location

Shally Shi
Sales Representative, Dolphin Realty Inc
MORTGAGE INFO
ESTIMATED PAYMENT
Some information about this property - Fordover Drive

Book a Showing
Tour this home with Shally ✨
I agree to receive marketing and customer service calls and text messages from Condomonk. Consent is not a condition of purchase. Msg/data rates may apply. Msg frequency varies. Reply STOP to unsubscribe. Privacy Policy & Terms of Service.






