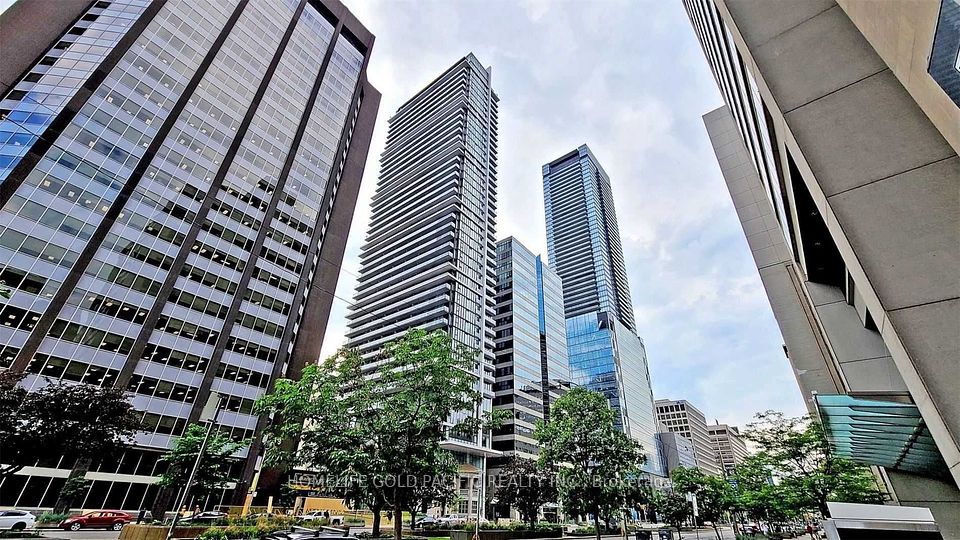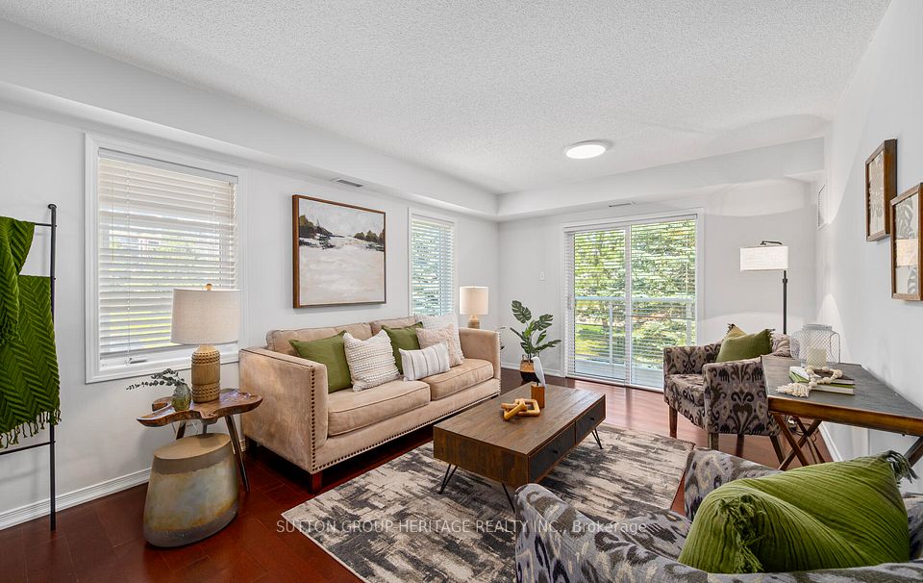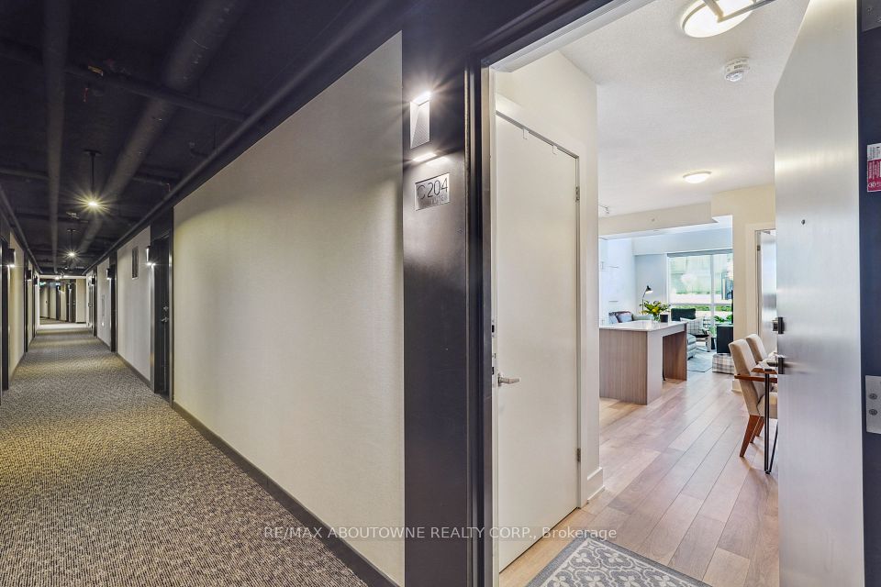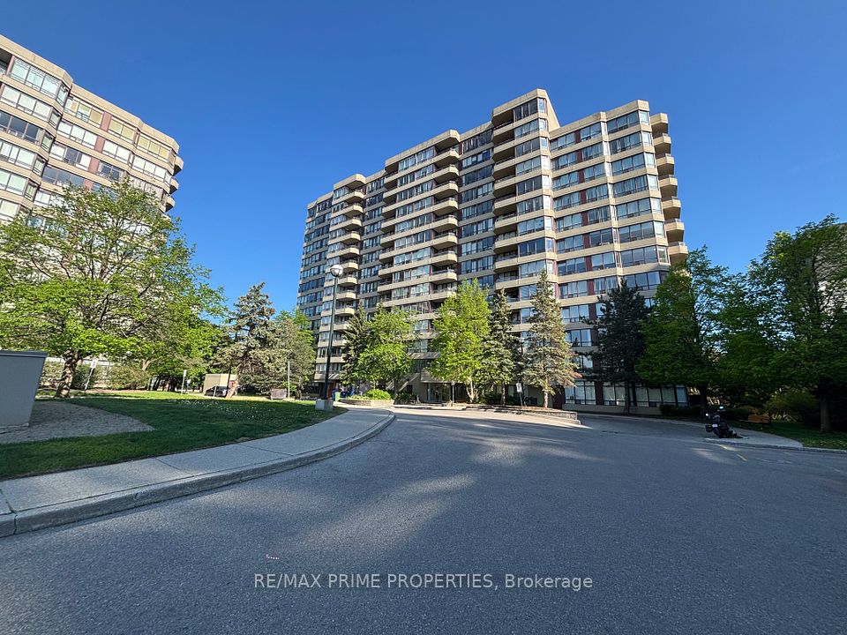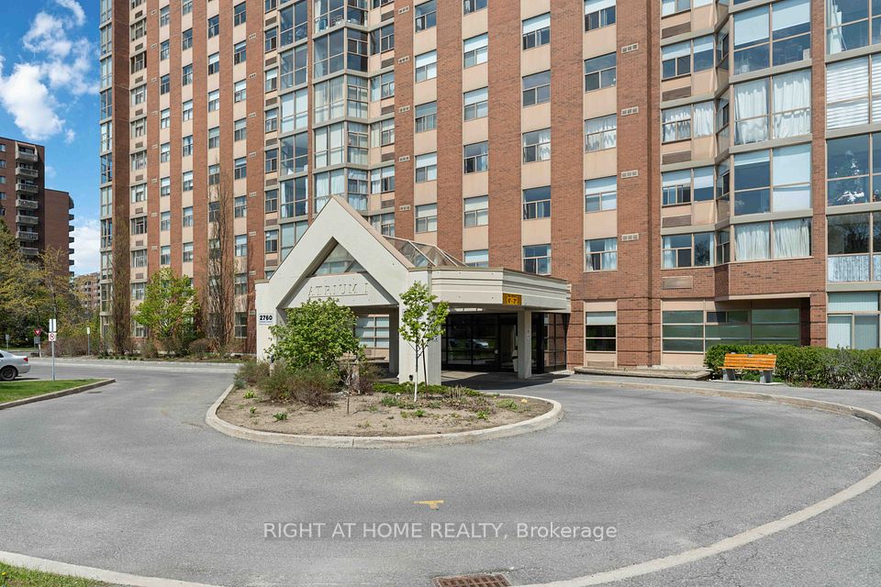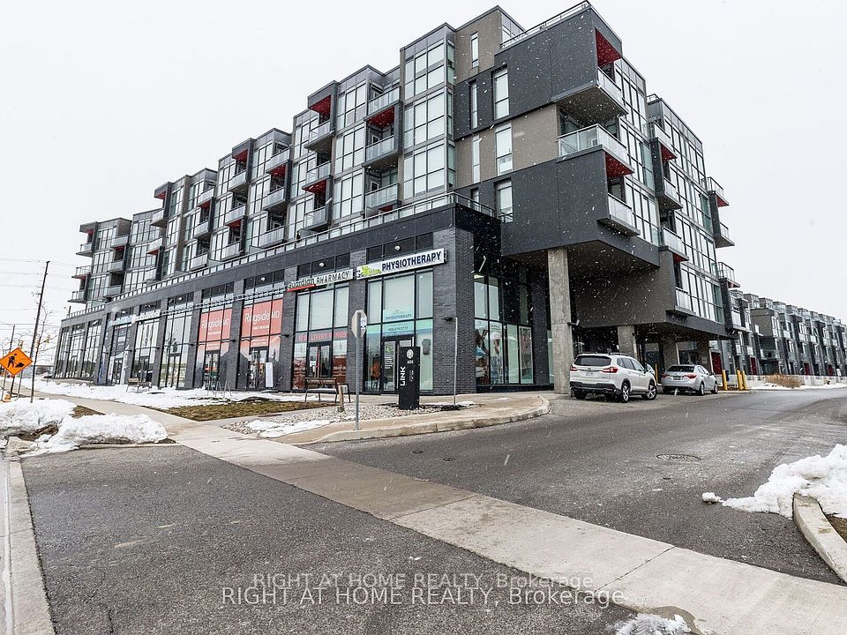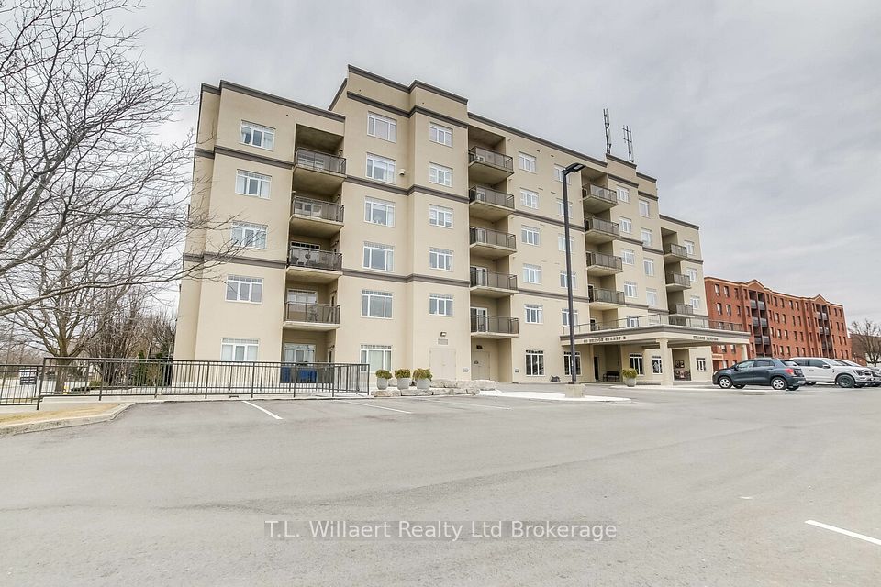$598,000
2 Eva Road, Toronto W08, ON M9C 0A9
Property Description
Property type
Condo Apartment
Lot size
N/A
Style
Apartment
Approx. Area
800-899 Sqft
Room Information
| Room Type | Dimension (length x width) | Features | Level |
|---|---|---|---|
| Living Room | 5.26 x 4.14 m | Combined w/Dining, Large Window, W/O To Balcony | Flat |
| Dining Room | 5.26 x 4.14 m | Combined w/Living, Laminate, Overlooks Living | Flat |
| Kitchen | 2.29 x 2.29 m | Stainless Steel Appl, B/I Dishwasher, Window | Flat |
| Primary Bedroom | 3.35 x 3.15 m | Mirrored Closet, 4 Pc Ensuite, Large Closet | Flat |
About 2 Eva Road
Welcome To The 20th Floor Of Pure Luxury! One Of the Biggest Corner Units (820sqf) in the West Village-Build by Tridel! With no rental history, well maintained by the owner for 10 years. Surrounded By Million Dollar Amenities Such As Its Swimming Pool, Theater, Gym and Party Room and More. One Bus to Kipling/Islington Station, Close to Highway 427, Sherway Garden, Airport And Toronto Downtown. And the Unit Is Built for Perfection 2 Bedrooms! 2 Full Baths Brand new upgraded Modern Kitchen featuring most reputable Japanese and Italian S/S Appliances And Granite Counter Tops. Bright Windows with beautiful sunset views. This Spacious Condo Unit Will Become Your Piece of Haven! Private Balcony with Amazing Views- All Year Round.
Home Overview
Last updated
5 days ago
Virtual tour
None
Basement information
None
Building size
--
Status
In-Active
Property sub type
Condo Apartment
Maintenance fee
$705.88
Year built
--
Additional Details
Price Comparison
Location

Angela Yang
Sales Representative, ANCHOR NEW HOMES INC.
MORTGAGE INFO
ESTIMATED PAYMENT
Some information about this property - Eva Road

Book a Showing
Tour this home with Angela
I agree to receive marketing and customer service calls and text messages from Condomonk. Consent is not a condition of purchase. Msg/data rates may apply. Msg frequency varies. Reply STOP to unsubscribe. Privacy Policy & Terms of Service.






