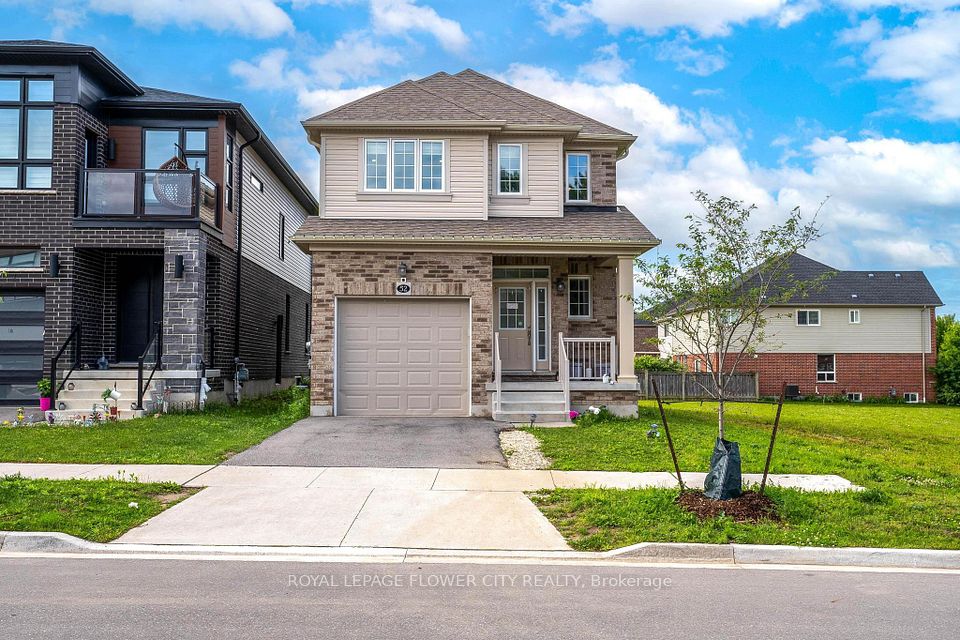$799,000
Last price change Jun 6
2 Doc Lougheed Avenue Avenue, Southgate, ON N0C 1B0
Property Description
Property type
Detached
Lot size
2-4.99
Style
2-Storey
Approx. Area
1500-2000 Sqft
Room Information
| Room Type | Dimension (length x width) | Features | Level |
|---|---|---|---|
| Kitchen | 2.56 x 3 m | Open Concept, Ceramic Floor, Walk-Out | Ground |
| Breakfast | 2.43 x 3 m | Walk-Out, Ceramic Floor | Ground |
| Great Room | 4.11 x 6 m | Open Concept, Hardwood Floor | Ground |
| Laundry | 2 x 2.44 m | Sunken Room, Access To Garage | Ground |
About 2 Doc Lougheed Avenue Avenue
This New Home situated on one of the largest lots in the Carriage House Development offers a great view of the natural open space setting highlighting a pond view in the rear yard providing an added relaxing setting. The corner lot provides extra space to add to the outdoor living space. The interior space offers you 9 foot ceilings & all upstairs bedrooms have their own separate ensuite bathroom. The main floor has a sunken laundry and bathroom next to the garage exit. This homer offers an added upgraded Builder Installed separate legal entry that provides privacy going into to the lower level downstairs where you could add either a separate legal apartment suite for additional income or provide an additional private space for visiting family members.
Home Overview
Last updated
Jul 1
Virtual tour
None
Basement information
Unfinished
Building size
--
Status
In-Active
Property sub type
Detached
Maintenance fee
$N/A
Year built
2025
Additional Details
Price Comparison
Location
Walk Score for 2 Doc Lougheed Avenue Avenue

Angela Yang
Sales Representative, ANCHOR NEW HOMES INC.
MORTGAGE INFO
ESTIMATED PAYMENT
Some information about this property - Doc Lougheed Avenue Avenue

Book a Showing
Tour this home with Angela
I agree to receive marketing and customer service calls and text messages from Condomonk. Consent is not a condition of purchase. Msg/data rates may apply. Msg frequency varies. Reply STOP to unsubscribe. Privacy Policy & Terms of Service.












