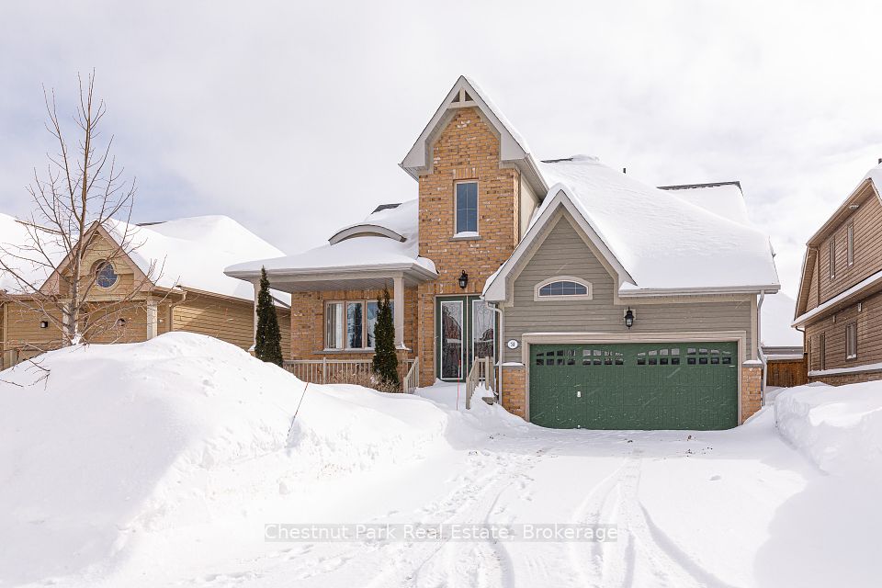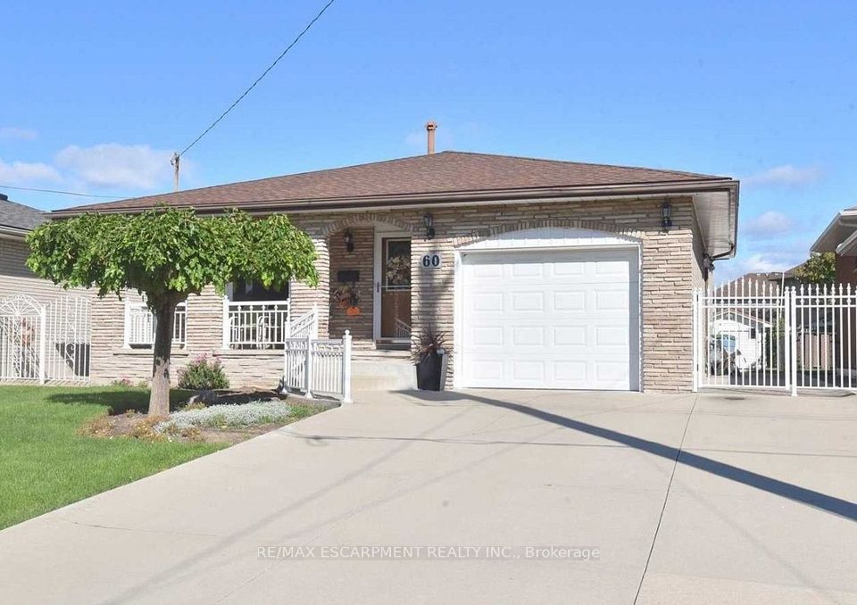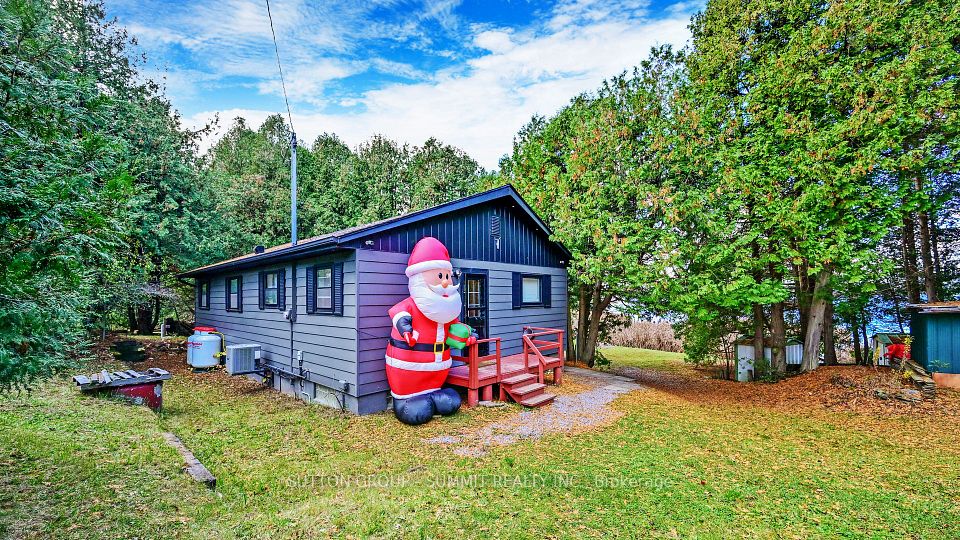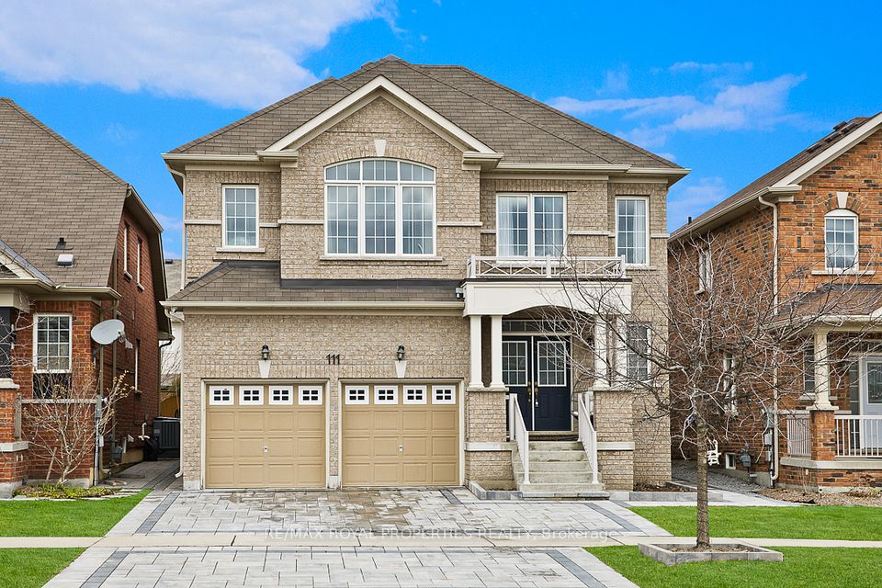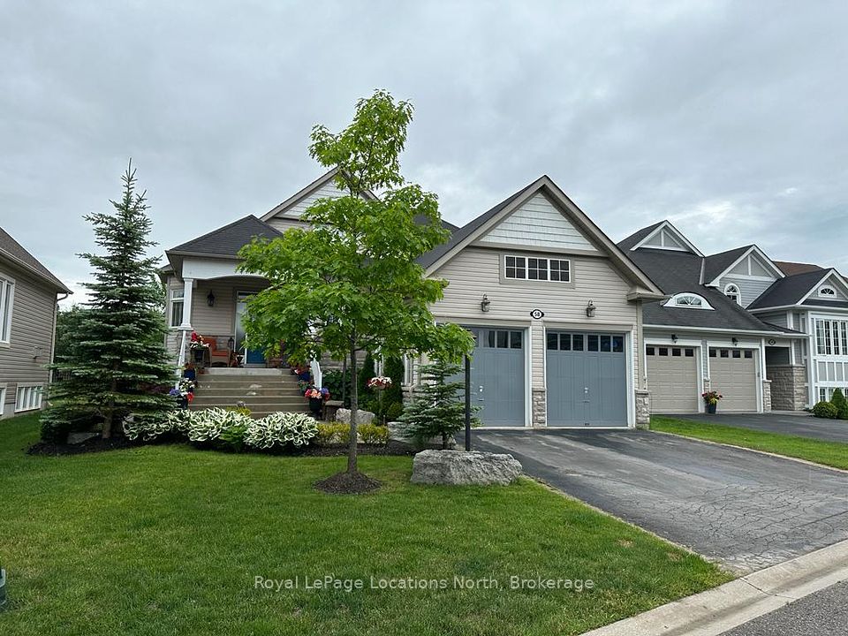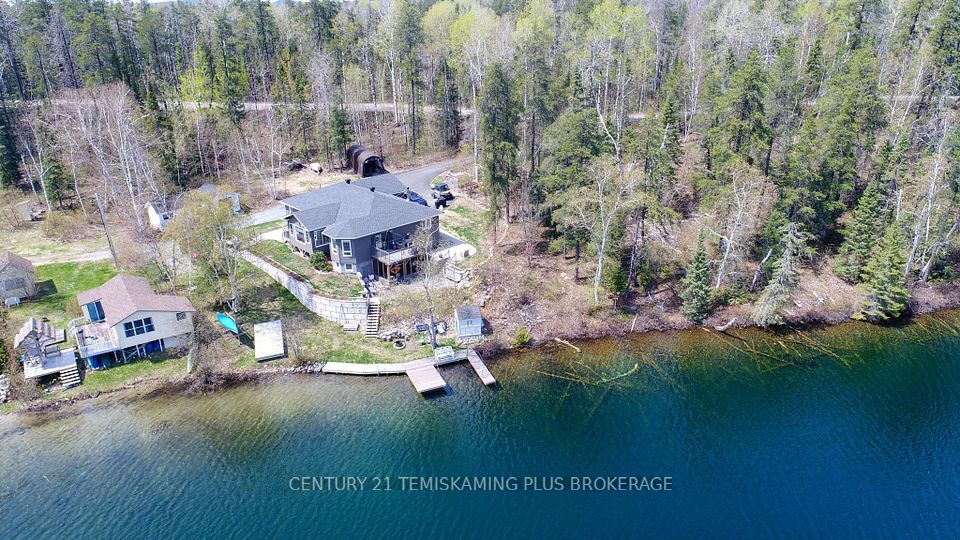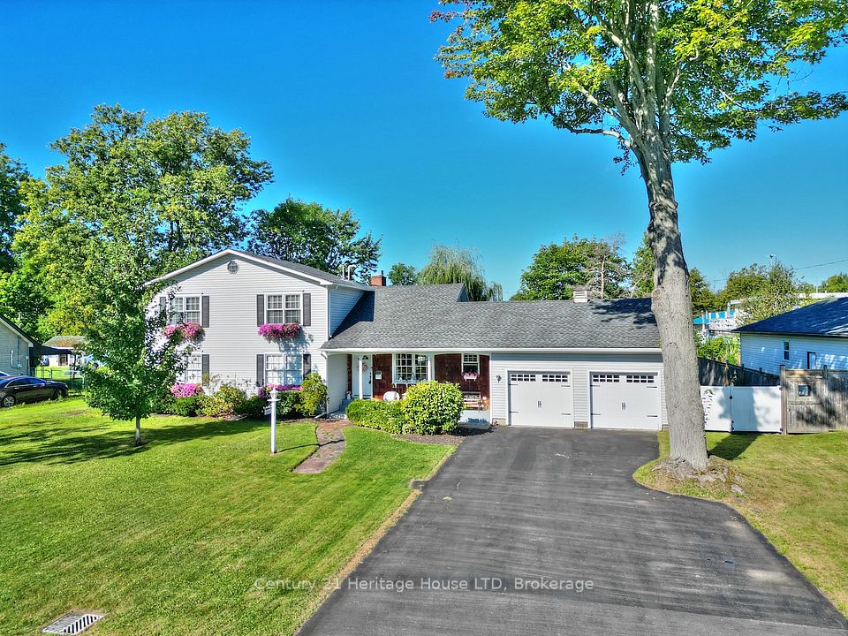$774,900
2 Creighton Drive, Loyalist, ON K0H 2H0
Property Description
Property type
Detached
Lot size
N/A
Style
Backsplit 4
Approx. Area
N/A Sqft
Room Information
| Room Type | Dimension (length x width) | Features | Level |
|---|---|---|---|
| Kitchen | 5.55 x 3.6 m | N/A | Main |
| Dining Room | 4.25 x 3.35 m | N/A | Main |
| Living Room | 4.73 x 4.63 m | N/A | Main |
| Recreation | 9.99 x 5.37 m | N/A | Second |
About 2 Creighton Drive
Discover unparalleled & unique design in this one-of-a-kind multi-level custom-built home, offering over 3,500 sq. ft. of living space on a corner lot. Step inside to be greeted by soaring vaulted ceilings, skylights, hardwood floors, creating an eye-catching atmosphere. A fully equipped kitchen with gorgeous counter tops & a convenient breakfast bar, a formal dining room, & bright living space add to everyday living. The main-floor primary suite boasts a spa-like 6-piece ensuite with a soaker tub & sauna, while the upper level features 3 additional generously sized bedrooms, a games/recreational space, another 5pc bath & a hidden exterior balcony. The fully finished lower level includes a 5th bedroom, an expansive gym space & endless storage. Various walls of decorative stone, a 3-sided fireplace, ceramic finishes, modern light fixtures, a bonus kitchen ideal for potential generational living, & multiple exterior access points are all perks to this attractive package. Outside, enjoy a wrap-around porch, a double-car garage, ample storage capability & great location minutes from amenities & the 401 Highway.
Home Overview
Last updated
Mar 6
Virtual tour
None
Basement information
Finished
Building size
--
Status
In-Active
Property sub type
Detached
Maintenance fee
$N/A
Year built
--
Additional Details
Price Comparison
Location

Shally Shi
Sales Representative, Dolphin Realty Inc
MORTGAGE INFO
ESTIMATED PAYMENT
Some information about this property - Creighton Drive

Book a Showing
Tour this home with Shally ✨
I agree to receive marketing and customer service calls and text messages from Condomonk. Consent is not a condition of purchase. Msg/data rates may apply. Msg frequency varies. Reply STOP to unsubscribe. Privacy Policy & Terms of Service.






