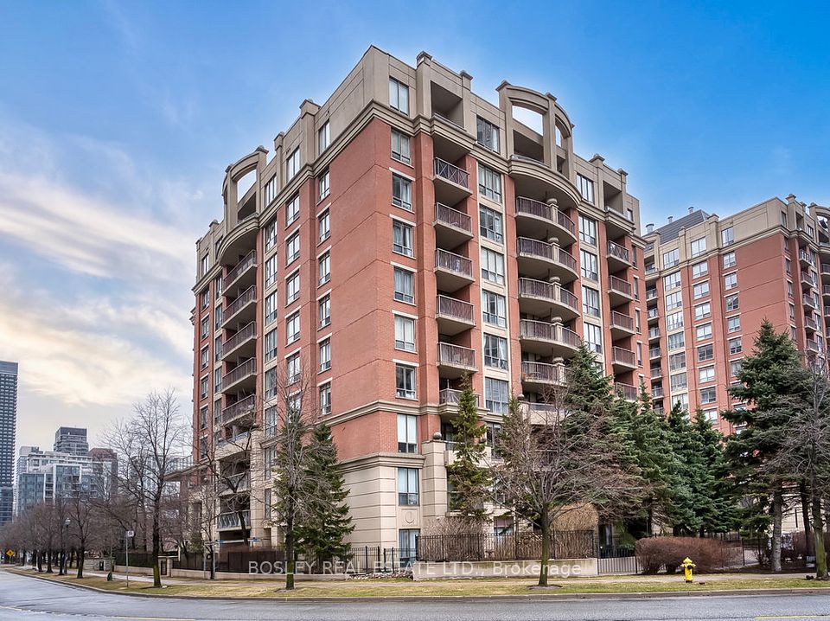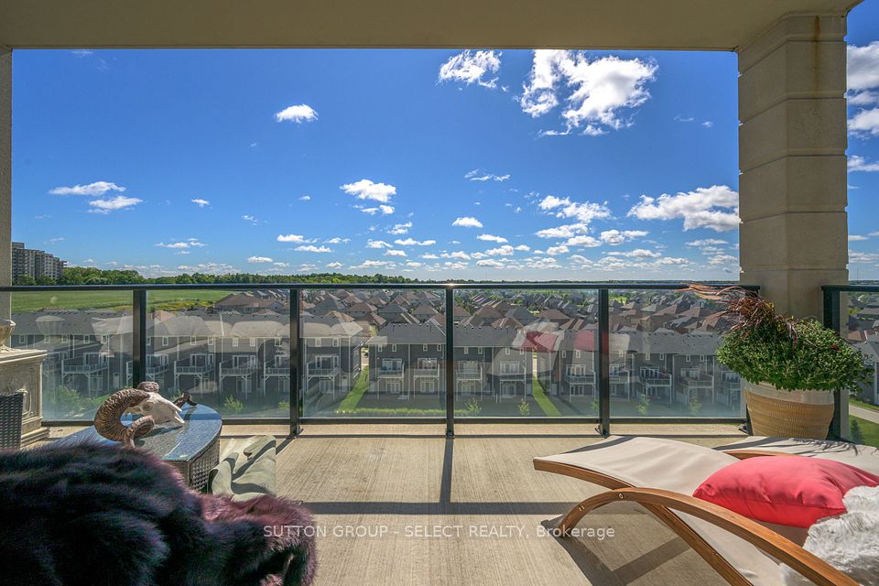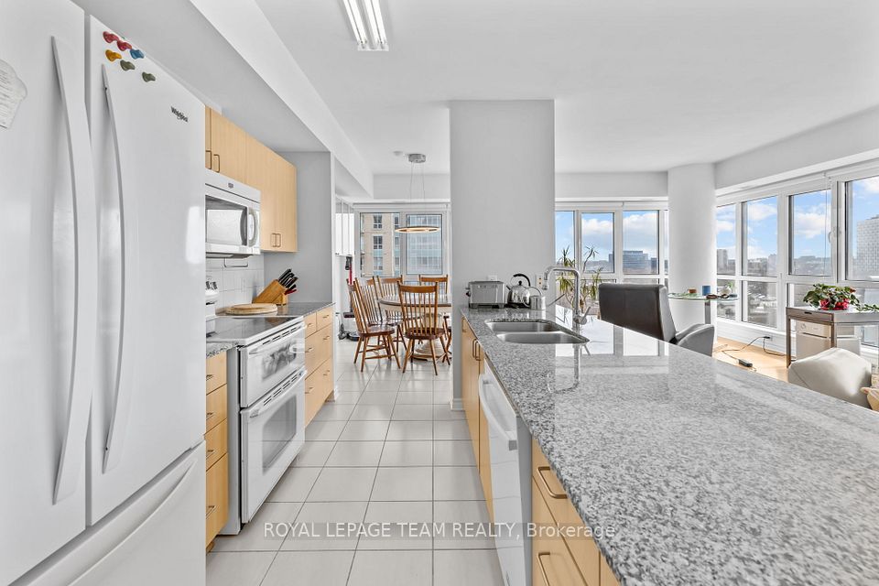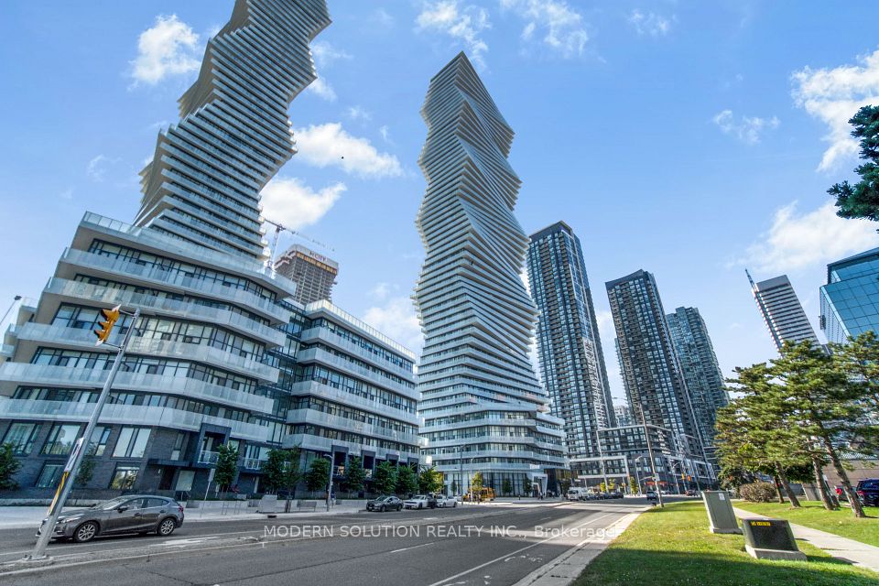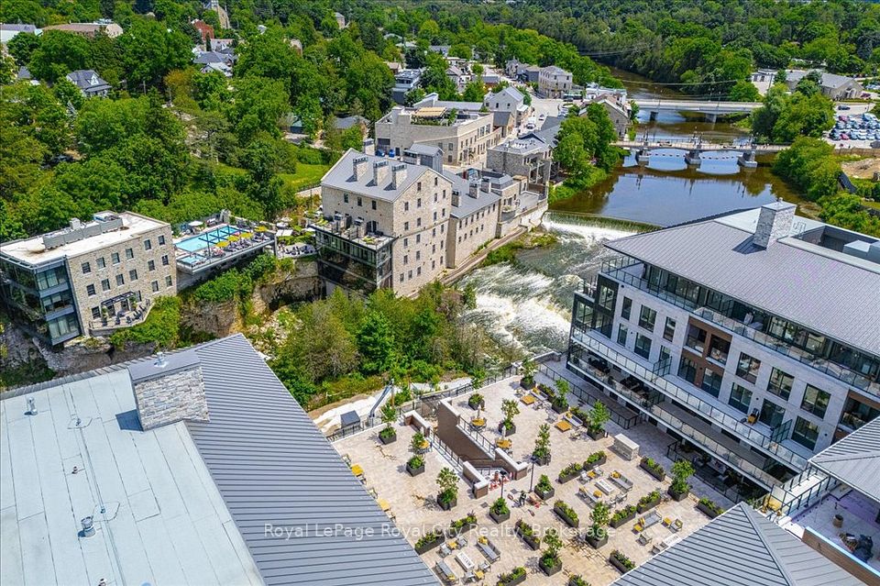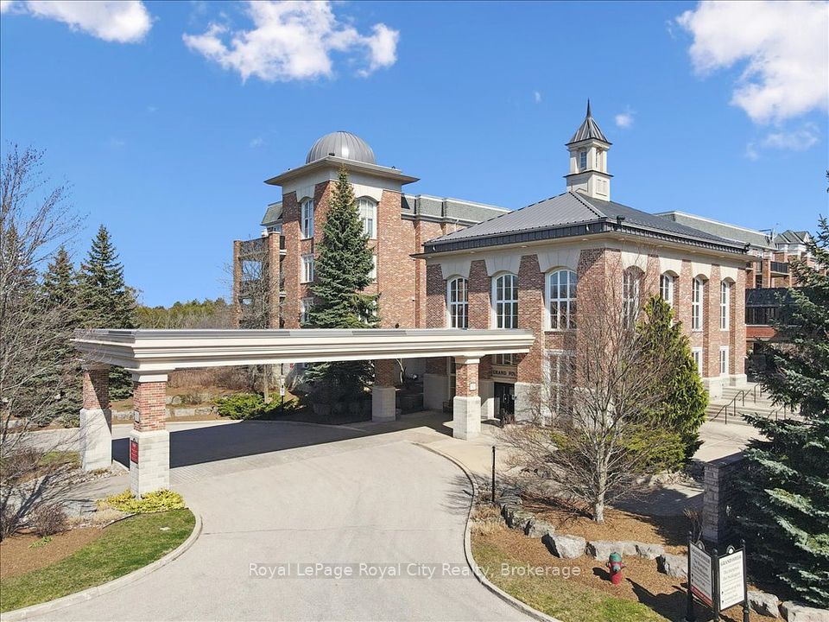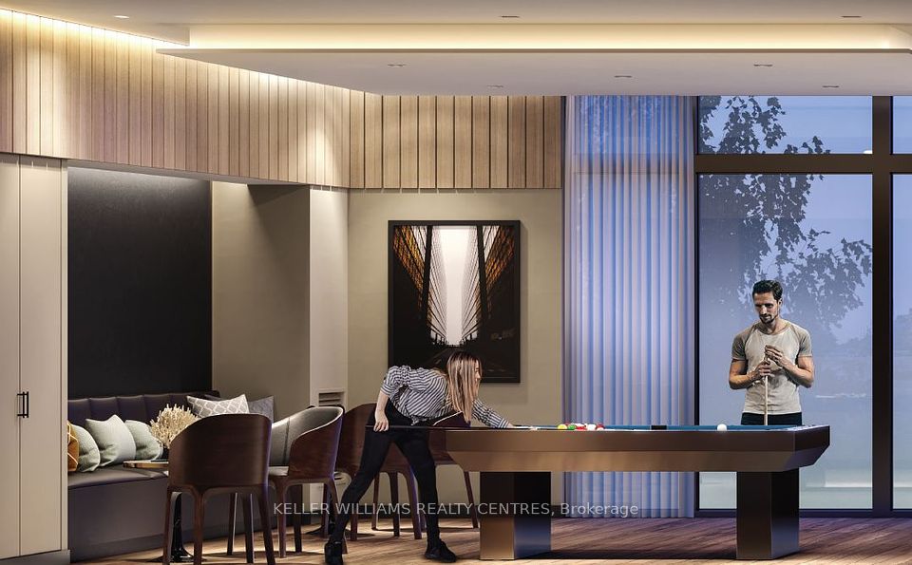$1,100,000
2 Aberfoyle Crescent, Toronto W08, ON M8X 2Z8
Property Description
Property type
Condo Apartment
Lot size
N/A
Style
Apartment
Approx. Area
1200-1399 Sqft
Room Information
| Room Type | Dimension (length x width) | Features | Level |
|---|---|---|---|
| Living Room | 3.44 x 7.61 m | Hardwood Floor, Crown Moulding, W/O To Balcony | Main |
| Dining Room | 3.44 x 2.61 m | Hardwood Floor, B/I Bookcase, South View | Main |
| Kitchen | 2.54 x 4.64 m | Ceramic Floor, Stainless Steel Appl, Renovated | Main |
| Breakfast | 2.54 x 4.64 m | Ceramic Floor, Combined w/Kitchen, W/O To Balcony | Main |
About 2 Aberfoyle Crescent
Beautiful Sun-Filled, Recently Renovated (2024) Penthouse Suite At The Town & Country. South Views To Lake Ontario. Split Bedroom Plan. Stunning, Recently Renovated Kitchen & Two Ensuite Baths By Marcon Kitchen And Baths. Brand New Engineered Hardwood Floors Throughout (2024). Top Of The Line Finishes & Appliances. Hunter Douglas Blinds. Brand New Fan Coils. The entire unit was painted in March 2025, Benjamin Moore simply white. Kitchen Appliances less than 3 years old, washer and dryer 2024. The locker is conveniently located on the first floor. Absolutely Immaculate Amenities Include: Indoor Pool, Party Room/24 Hour Concierge. Steps To Islington Subway And The Clarica Centre Shops, Cafes, And Restaurants. Steps To Bloor St. And The Kingsway Shops And Restaurants, Literally Everything At Your Door Step. Walk Score Of 94.
Home Overview
Last updated
Apr 2
Virtual tour
None
Basement information
None
Building size
--
Status
In-Active
Property sub type
Condo Apartment
Maintenance fee
$1,171.36
Year built
--
Additional Details
Price Comparison
Location

Shally Shi
Sales Representative, Dolphin Realty Inc
MORTGAGE INFO
ESTIMATED PAYMENT
Some information about this property - Aberfoyle Crescent

Book a Showing
Tour this home with Shally ✨
I agree to receive marketing and customer service calls and text messages from Condomonk. Consent is not a condition of purchase. Msg/data rates may apply. Msg frequency varies. Reply STOP to unsubscribe. Privacy Policy & Terms of Service.






