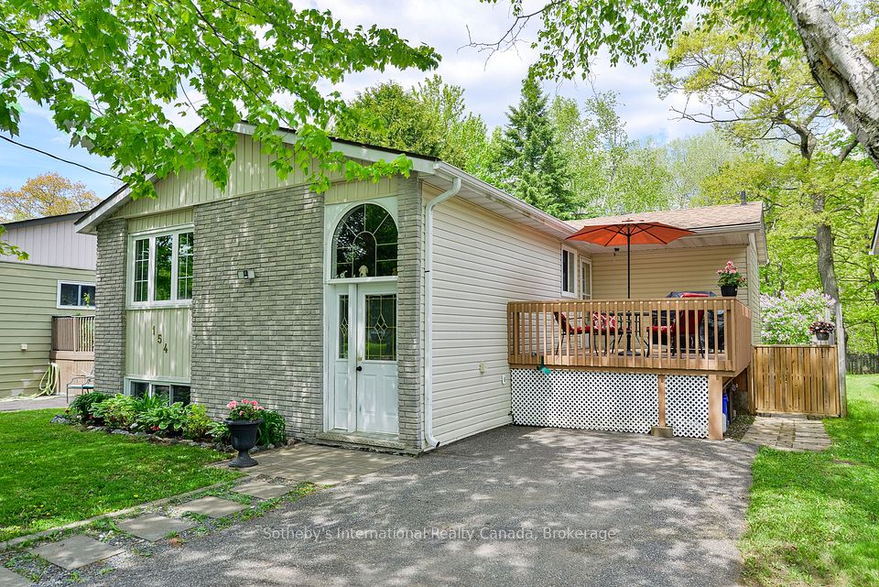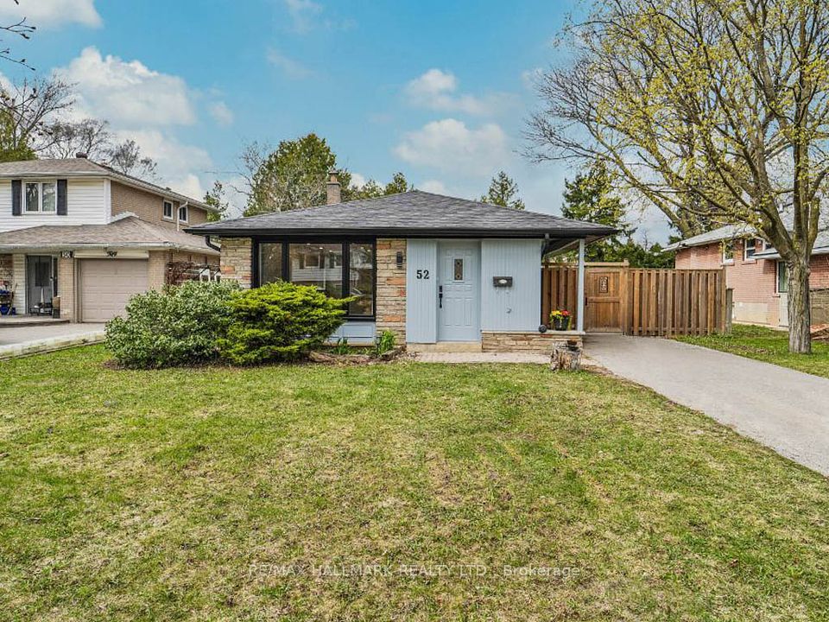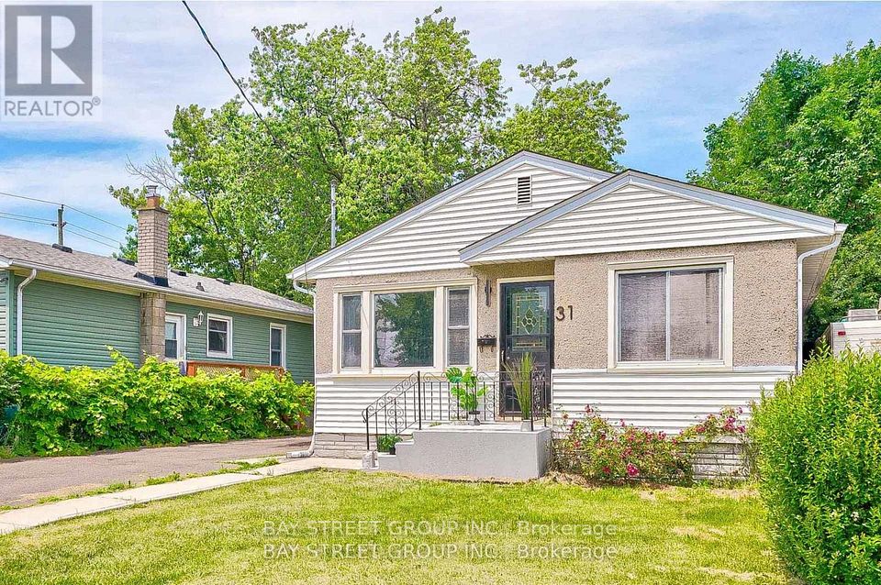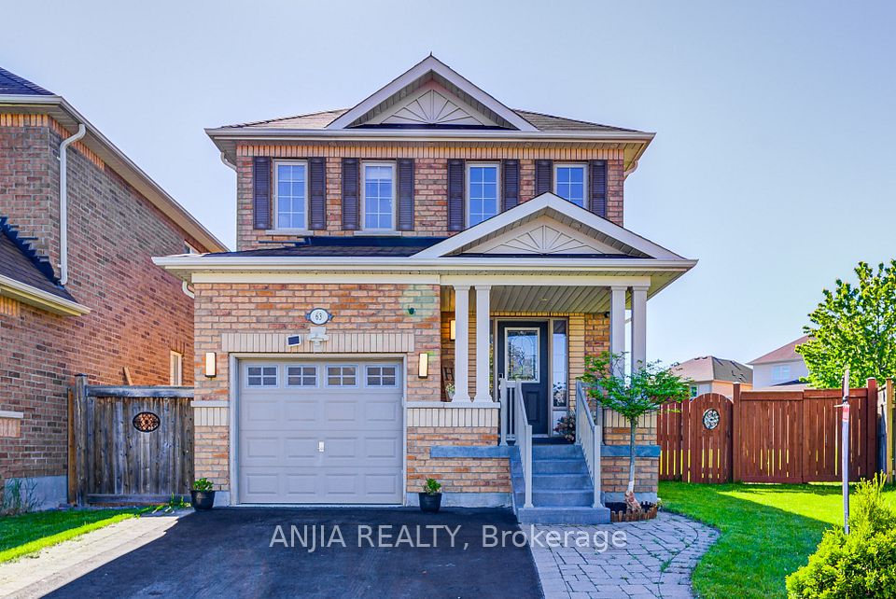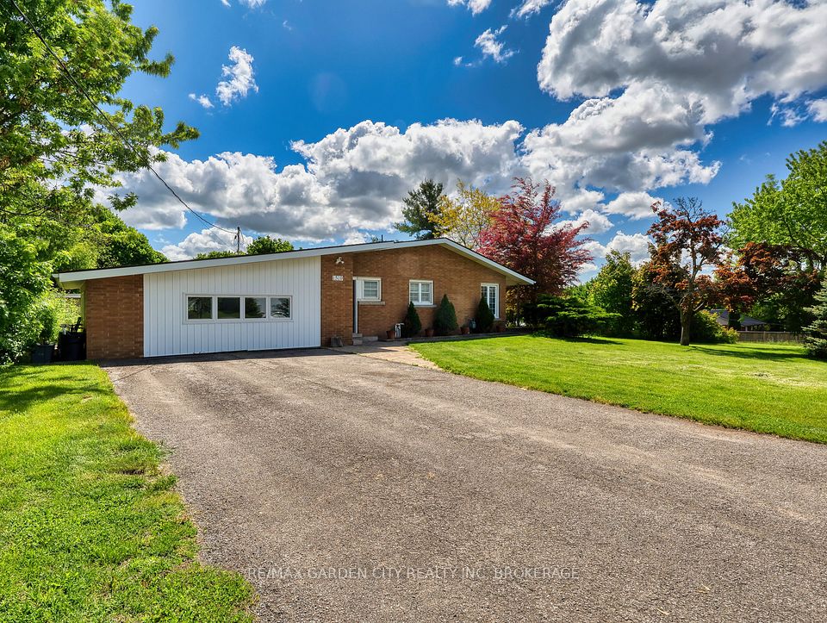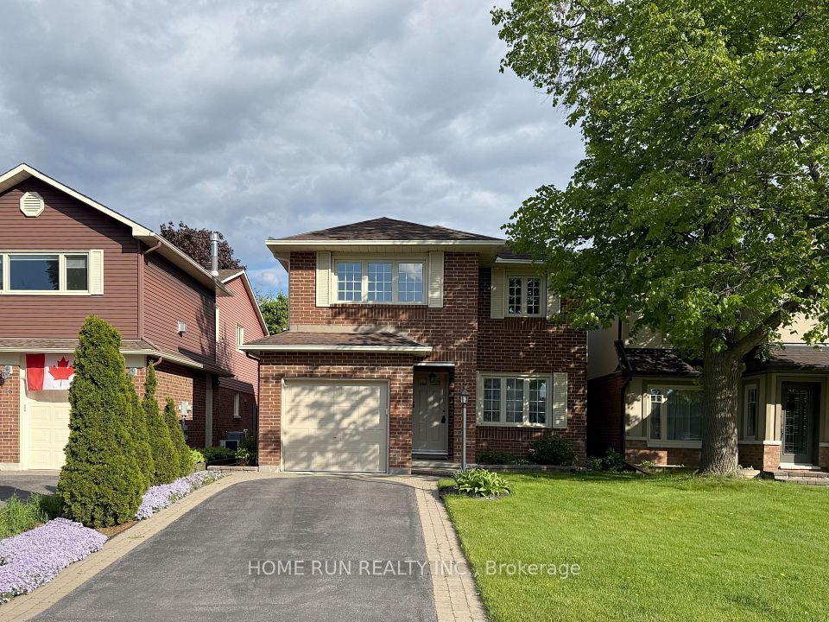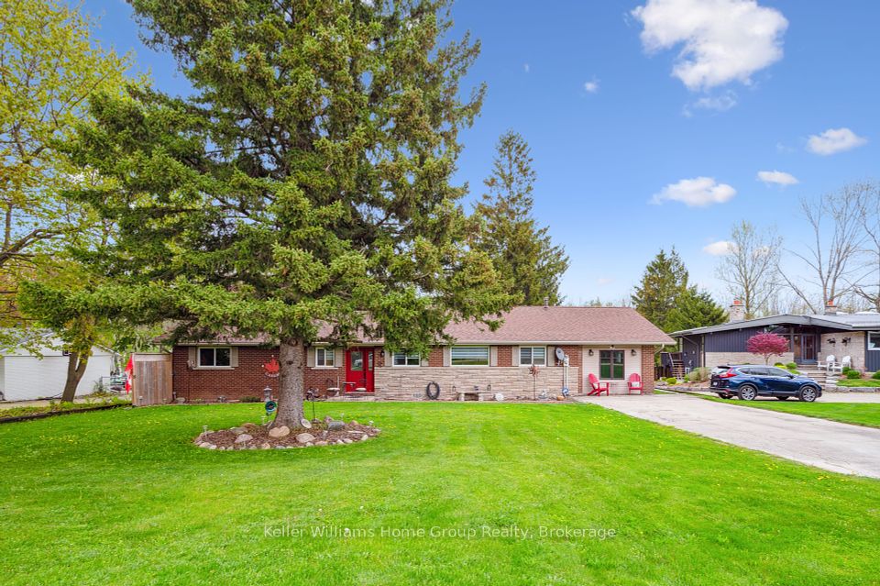$559,000
198 Taylor Trail, Chatham-Kent, ON N7L 0A2
Property Description
Property type
Detached
Lot size
N/A
Style
2-Storey
Approx. Area
1500-2000 Sqft
Room Information
| Room Type | Dimension (length x width) | Features | Level |
|---|---|---|---|
| Living Room | 4.88 x 4.57 m | Vinyl Floor, Walk-Out, Pot Lights | Main |
| Kitchen | 3.51 x 6 m | Vinyl Floor, Breakfast Area | Main |
| Primary Bedroom | 4.6 x 4.69 m | Walk-In Closet(s), Vinyl Floor, Window | Second |
| Bedroom 2 | 3.16 x 3.32 m | Vinyl Floor, Window, Closet | Second |
About 198 Taylor Trail
Discover Elegance and Comfort in this freshly painted 3-bedroom, 3.5-bathroom detached two-Storey Home in northern Chatham. Highlighted by Stunning chandeliers and a spacious, open-concept layout, this residence boasts a large kitchen, dining, and living area which is ideal for hosting gatherings. The generous master suite includes a luxurious 4pc Ensuite and a walk-in closet, while the finished basement features a roomy rec room and an additional full bathroom. Enjoy outdoor relaxation in this beautifully landscaped backyard with a private rear view. It also has two Car Garage with a long driveway and no sidewalk. Located in a highly demanded neighborhood, this home offers convenient access to all amenities such as excellent schools, restaurants, grocery stores, and parks, blending style and practicality in a prime location.
Home Overview
Last updated
May 11
Virtual tour
None
Basement information
Finished, Full
Building size
--
Status
In-Active
Property sub type
Detached
Maintenance fee
$N/A
Year built
--
Additional Details
Price Comparison
Location

Angela Yang
Sales Representative, ANCHOR NEW HOMES INC.
MORTGAGE INFO
ESTIMATED PAYMENT
Some information about this property - Taylor Trail

Book a Showing
Tour this home with Angela
I agree to receive marketing and customer service calls and text messages from Condomonk. Consent is not a condition of purchase. Msg/data rates may apply. Msg frequency varies. Reply STOP to unsubscribe. Privacy Policy & Terms of Service.






