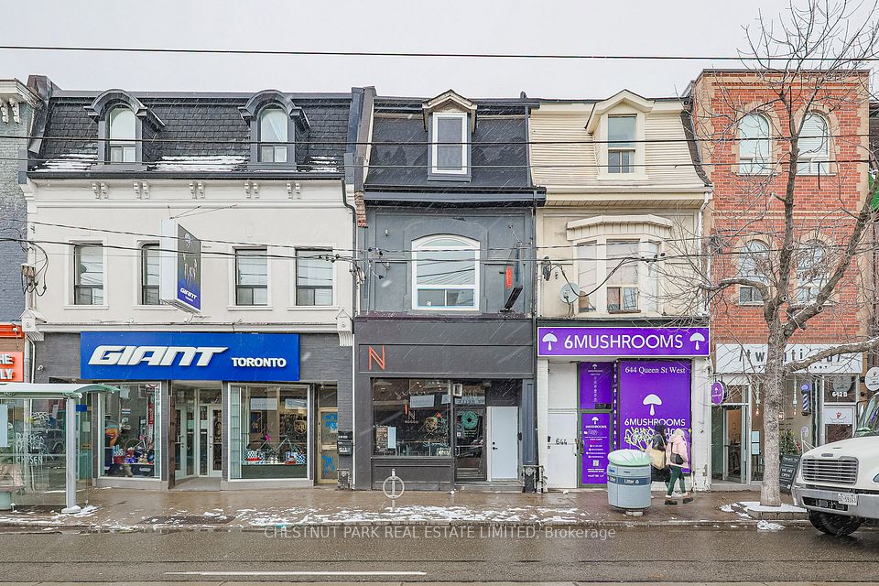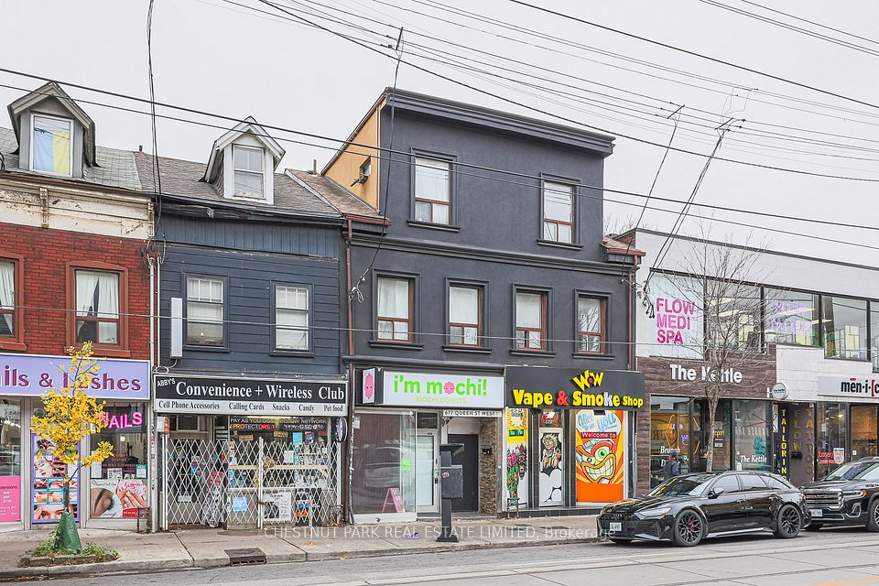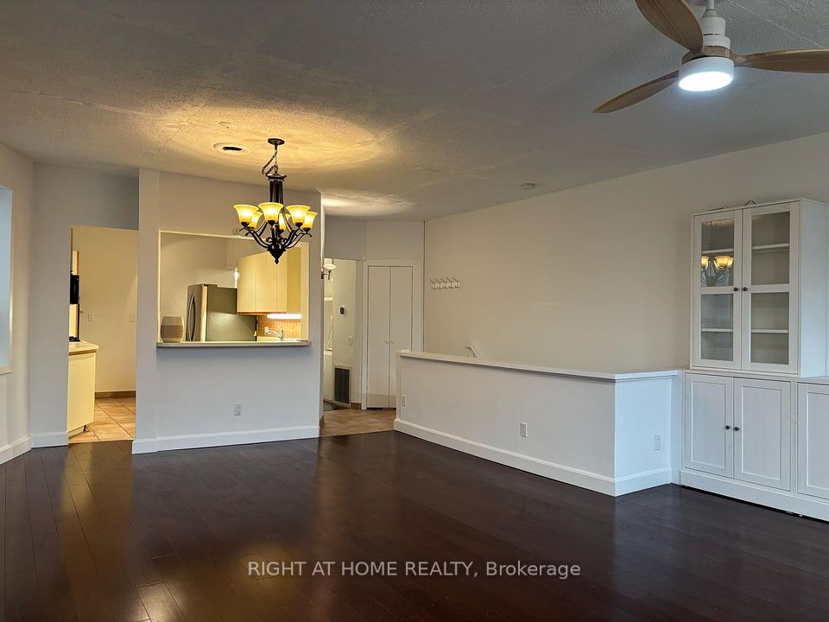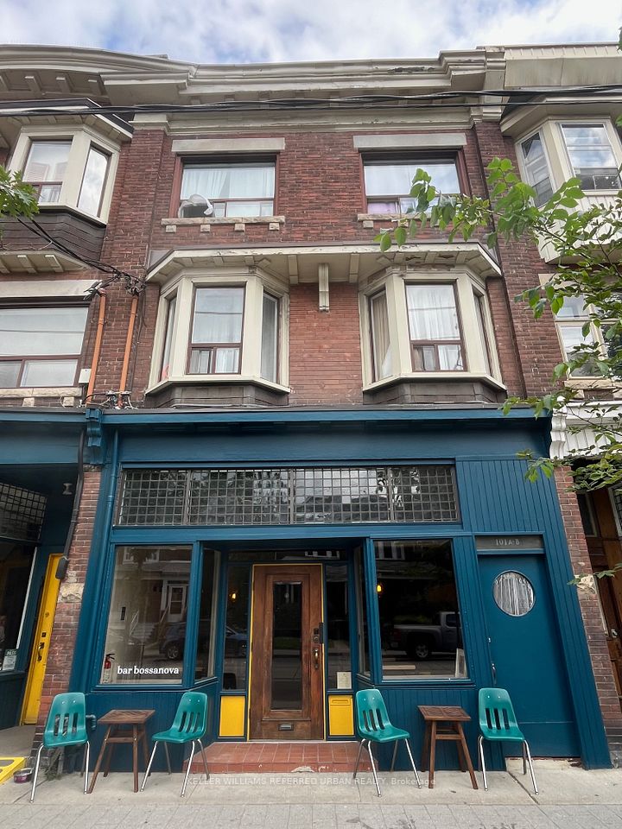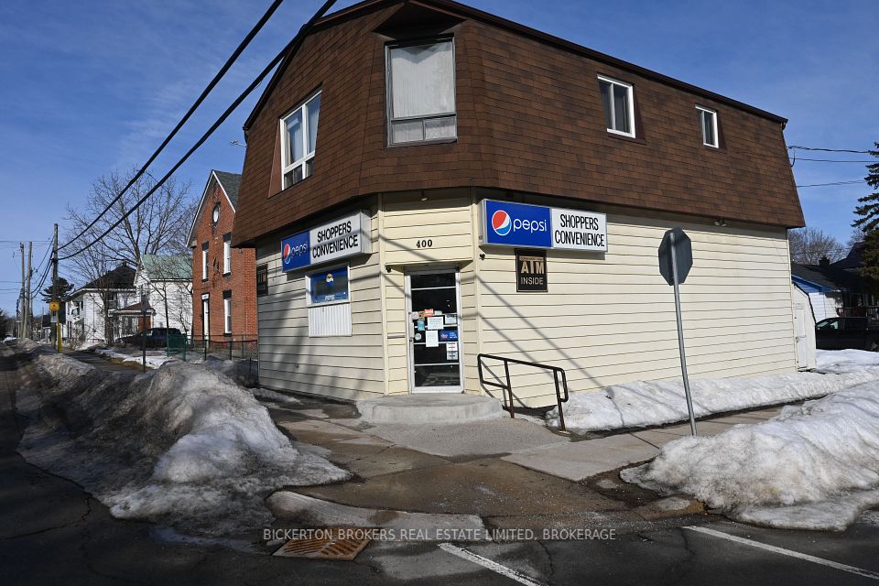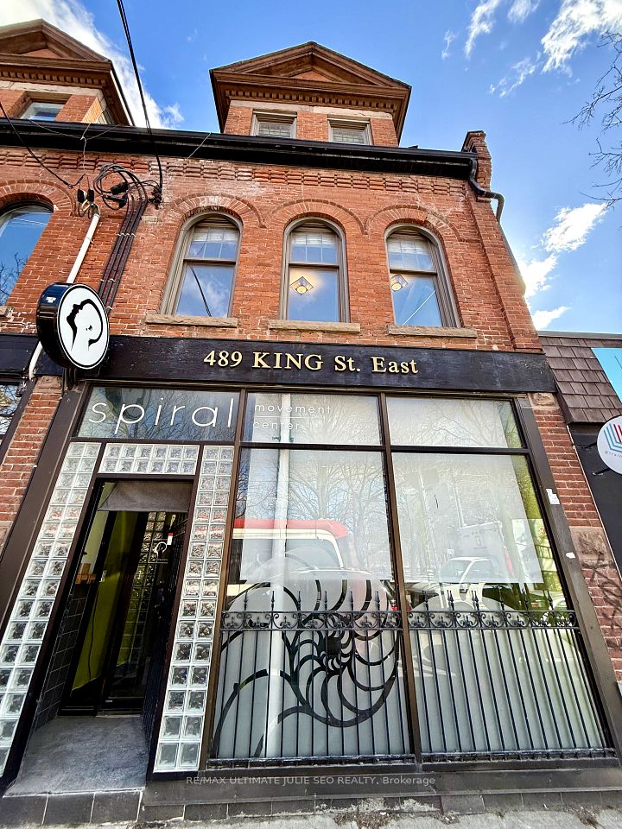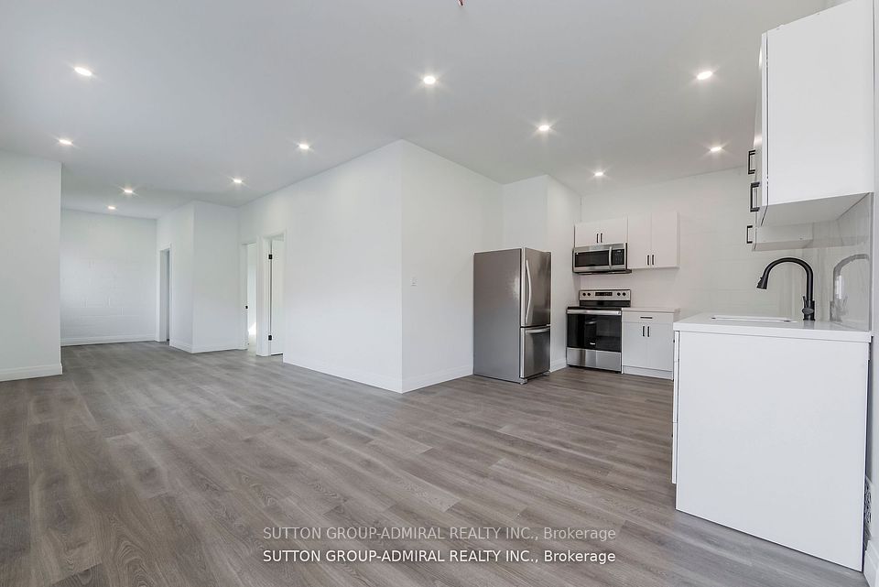$2,850
197 Danforth Avenue, Toronto E01, ON M4K 1N2
Property Description
Property type
Store W Apt/Office
Lot size
N/A
Style
3-Storey
Approx. Area
N/A Sqft
Room Information
| Room Type | Dimension (length x width) | Features | Level |
|---|---|---|---|
| Living Room | 4.02 x 2.97 m | Hardwood Floor, Bay Window, Fireplace | Second |
| Bedroom | 4.05 x 3.17 m | Hardwood Floor, B/I Shelves, Window | Second |
| Kitchen | 3.2 x 3.08 m | Stone Floor, Granite Counters, W/O To Deck | Second |
| Primary Bedroom | 3.08 x 3.32 m | Hardwood Floor, Closet, Window | Second |
About 197 Danforth Avenue
Fabulous Opportunity To Live In The Heart Of The Danforth Just minutes from Broadview Station. Bright And Spacious Updated Three Bedroom Suite. Large Eat In Kitchen. Hardwood Floors. Large South Facing Patio Overlooking The Residential Streets Of Riverdale. Steps To Parks, Restaurants, Boutiques, Cafes And Transit. Walkscore Of 96 And Transit Score Of 99. Unit has been repainted white recently. Parking available in the back for $150 monthly. The water bill is shared equally among the three tenants of the building, the Enbridge gas (heating) bill is shared equally between the two upper tenants and the Toronto Hydro (electricity) bill is shared equally between the two upper tenants.
Home Overview
Last updated
3 days ago
Virtual tour
None
Basement information
None
Building size
--
Status
In-Active
Property sub type
Store W Apt/Office
Maintenance fee
$N/A
Year built
--
Additional Details
Price Comparison
Location

Shally Shi
Sales Representative, Dolphin Realty Inc
MORTGAGE INFO
ESTIMATED PAYMENT
Some information about this property - Danforth Avenue

Book a Showing
Tour this home with Shally ✨
I agree to receive marketing and customer service calls and text messages from Condomonk. Consent is not a condition of purchase. Msg/data rates may apply. Msg frequency varies. Reply STOP to unsubscribe. Privacy Policy & Terms of Service.






