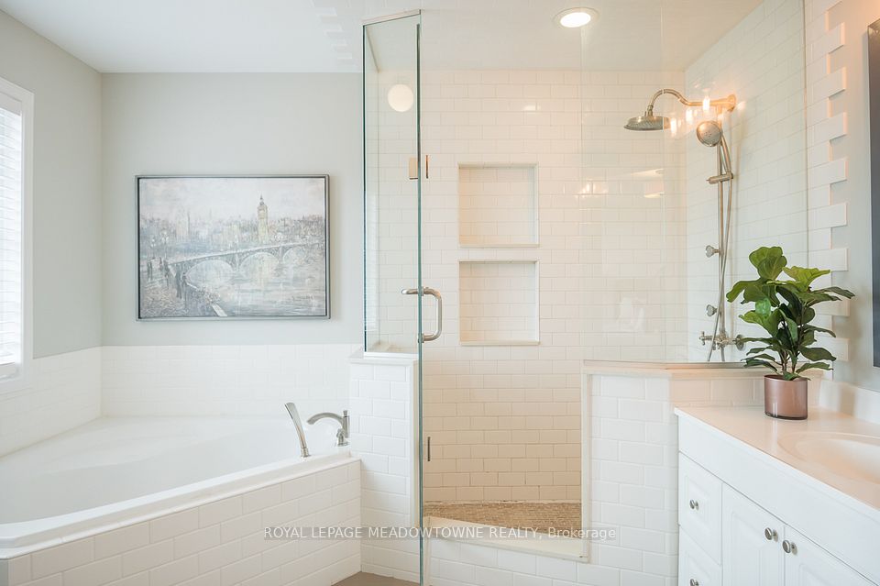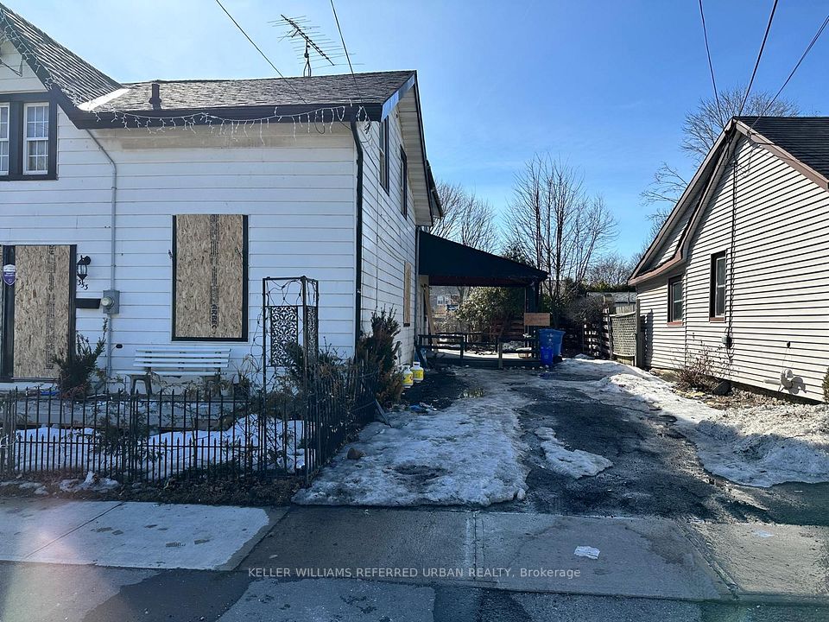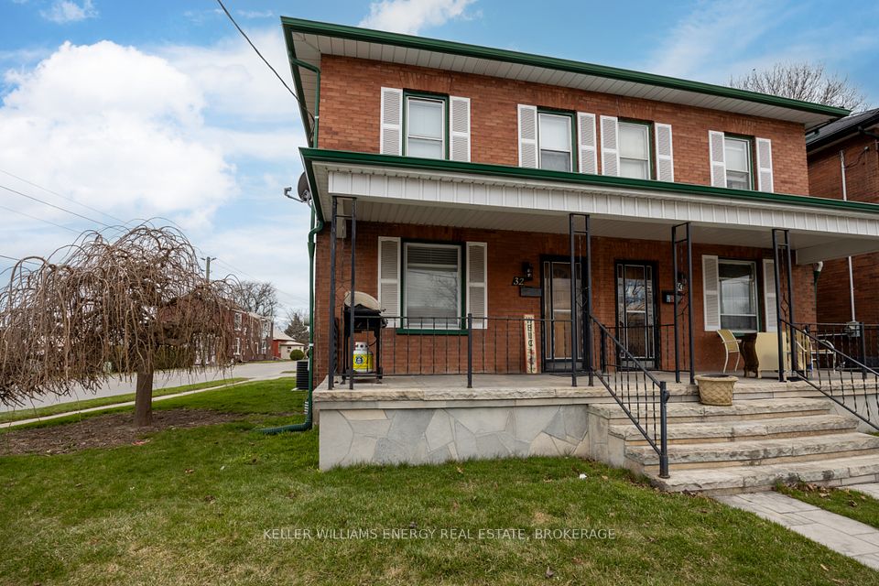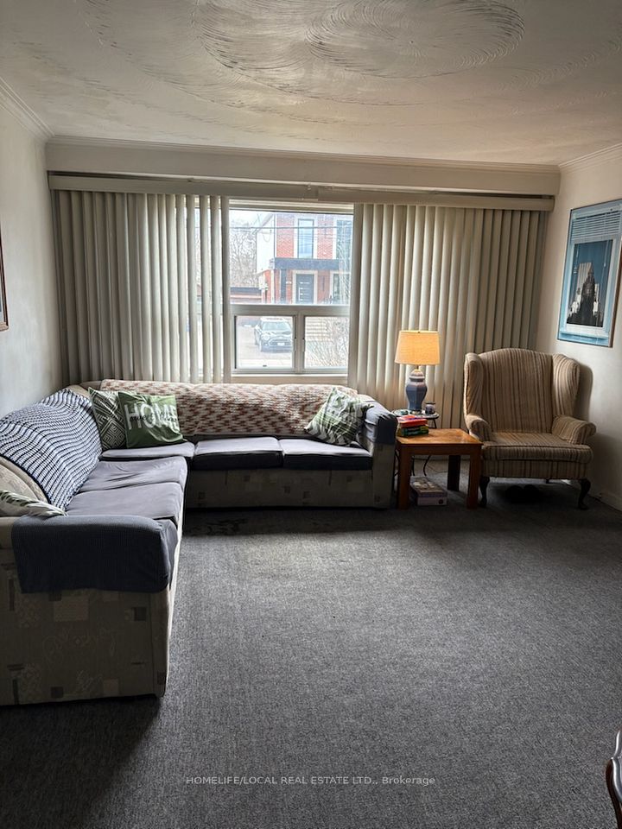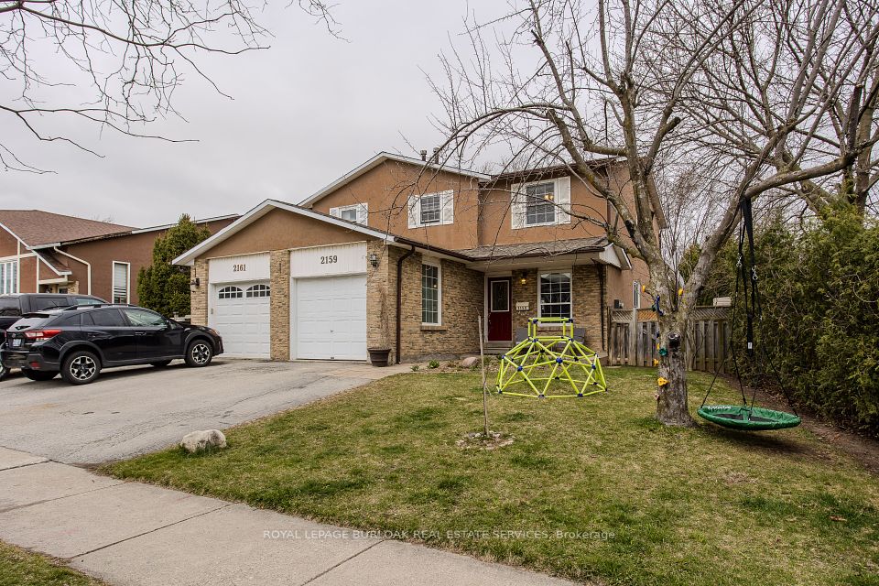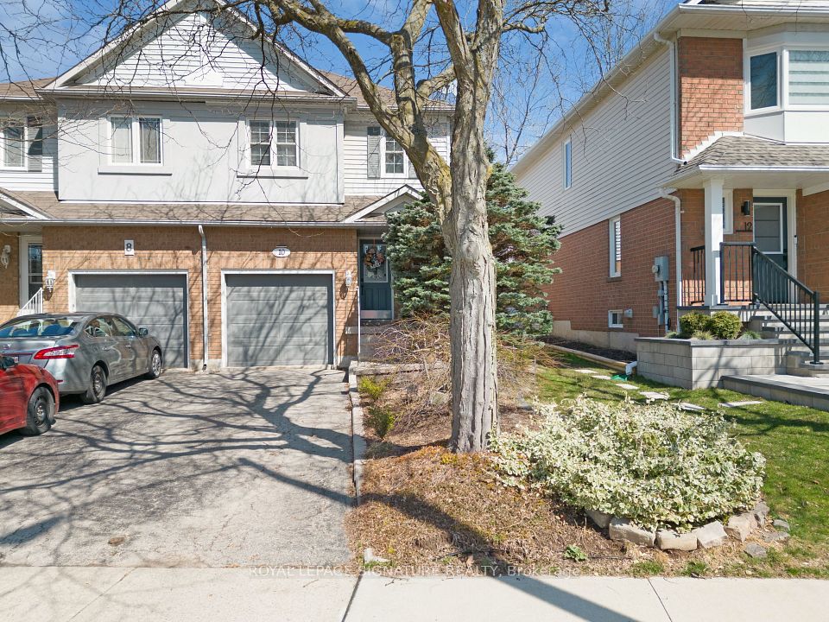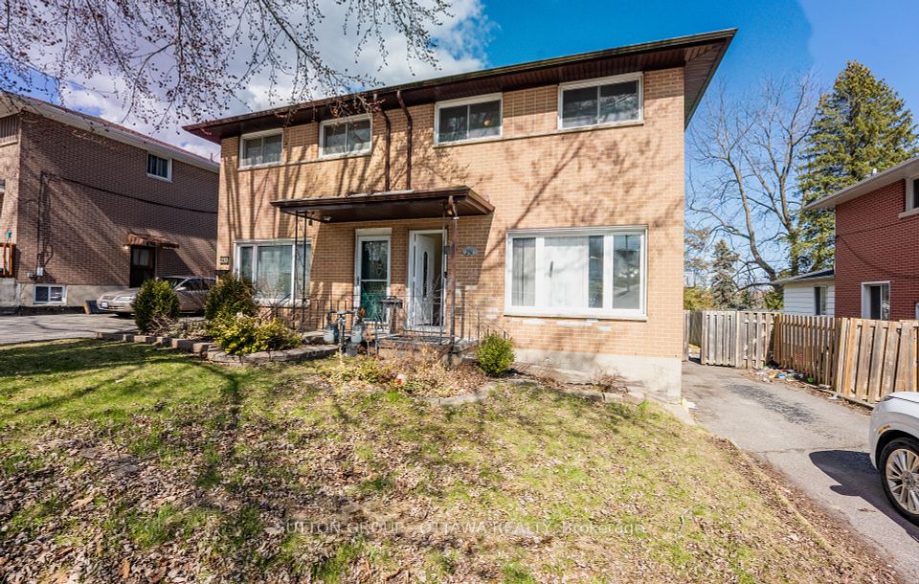$649,000
196 Durham Street, Oshawa, ON L1J 5R3
Property Description
Property type
Semi-Detached
Lot size
N/A
Style
2-Storey
Approx. Area
1100-1500 Sqft
Room Information
| Room Type | Dimension (length x width) | Features | Level |
|---|---|---|---|
| Living Room | 4 x 3.11 m | Hardwood Floor, Picture Window, Open Concept | Main |
| Dining Room | 3.11 x 2.5 m | Hardwood Floor, Open Concept | Main |
| Kitchen | 3.11 x 3 m | Overlooks Backyard, Open Concept, Centre Island | Main |
| Primary Bedroom | 4.86 x 3 m | Double Closet, Large Window, Laminate | Upper |
About 196 Durham Street
Move-In Ready Home Perfect for First-Time Buyers & Investors! Discover this charming 3-bedroom, 2-bathroom semi-detached home offering approx. 1,500 sq. ft. of living space, nestled in a serene setting backing onto a creek and greenspace. Located on a quiet cul-de-sac leading to Glen Stewart park and Steps from The Oshawa Centre, this home provides privacy, tranquility, and convenience all in one. Step inside to an inviting open-concept living and dining area that overlooks a bright, functional kitchen. The main floor features charming original hardwood flooring, while the second floor and basement have been updated with stylish luxury Vinyl . The finished basement offers endless possibilities, whether you need an office, a rec room, or an exercise space. Outside, the extra-deep backyard is a private oasis with mature trees, a custom-built deck, and breathtaking views of the surrounding greenspace. With no sidewalk and parking for three cars, this home offers both comfort and practicality. Situated just steps from parks, trails, and nature. Walk to The Oshawa Centre, Restaurants, Shopping. Minutes from the Go Station and the 401 for an easy commute. Top rated schools nearby and more!
Home Overview
Last updated
1 day ago
Virtual tour
None
Basement information
Finished
Building size
--
Status
In-Active
Property sub type
Semi-Detached
Maintenance fee
$N/A
Year built
2024
Additional Details
Price Comparison
Location

Shally Shi
Sales Representative, Dolphin Realty Inc
MORTGAGE INFO
ESTIMATED PAYMENT
Some information about this property - Durham Street

Book a Showing
Tour this home with Shally ✨
I agree to receive marketing and customer service calls and text messages from Condomonk. Consent is not a condition of purchase. Msg/data rates may apply. Msg frequency varies. Reply STOP to unsubscribe. Privacy Policy & Terms of Service.






