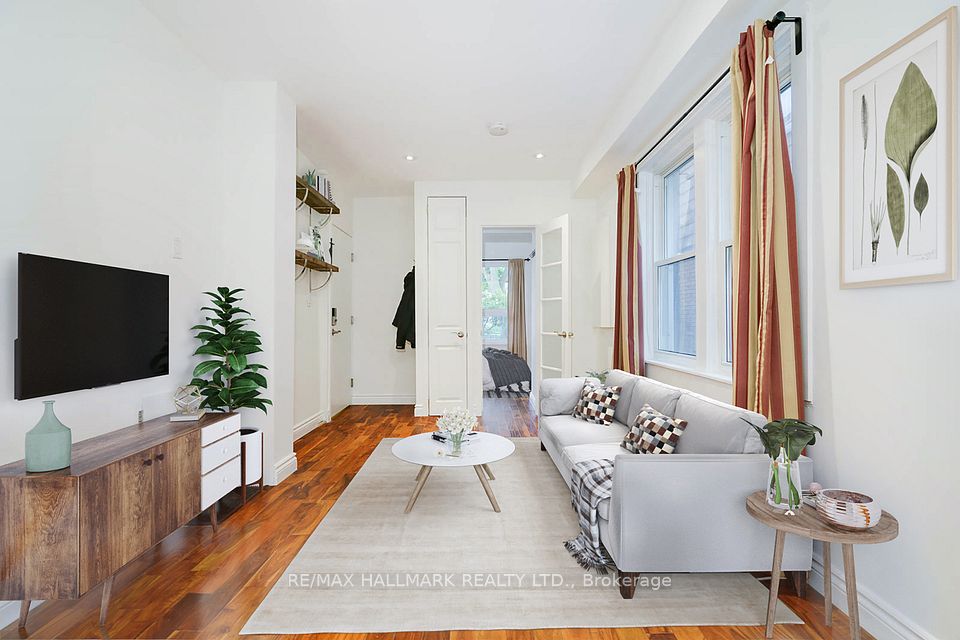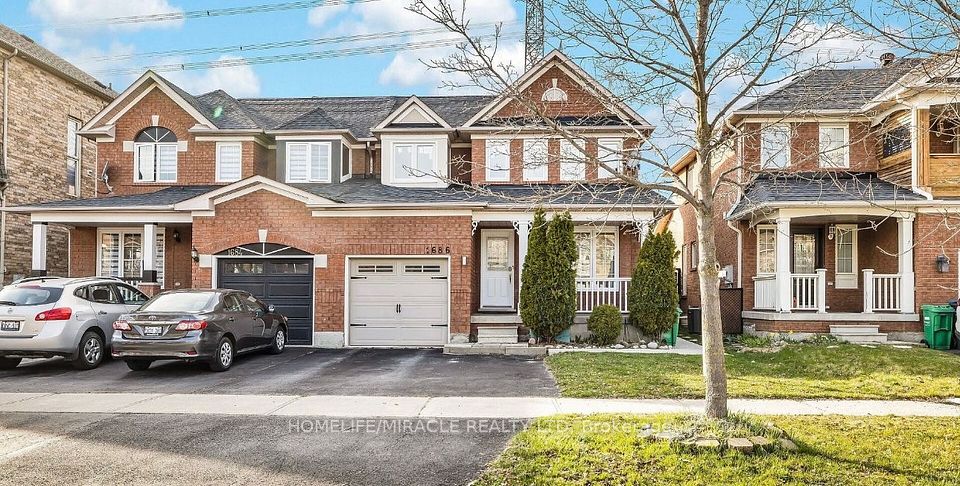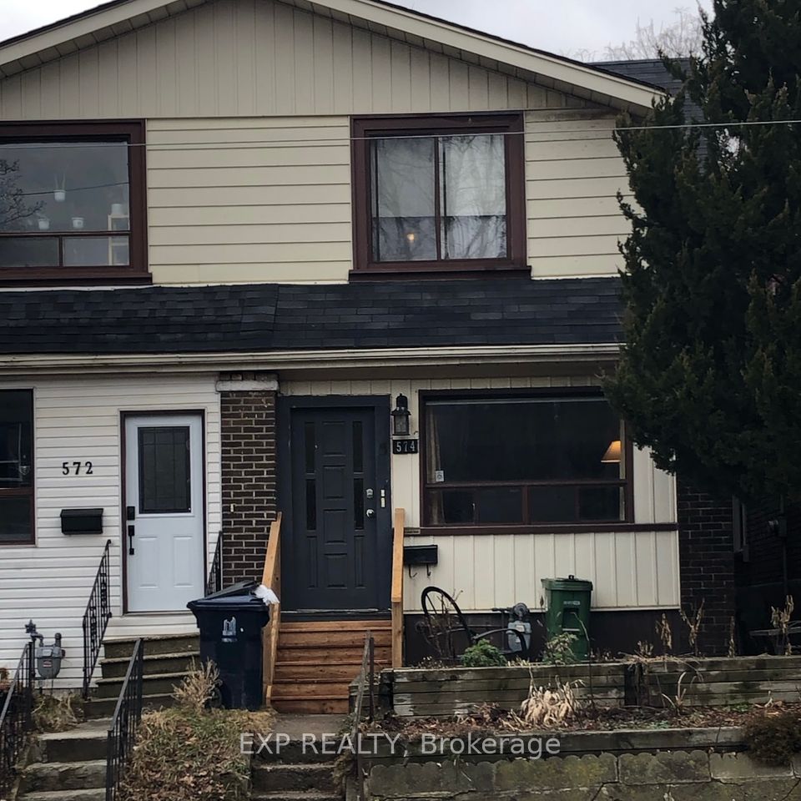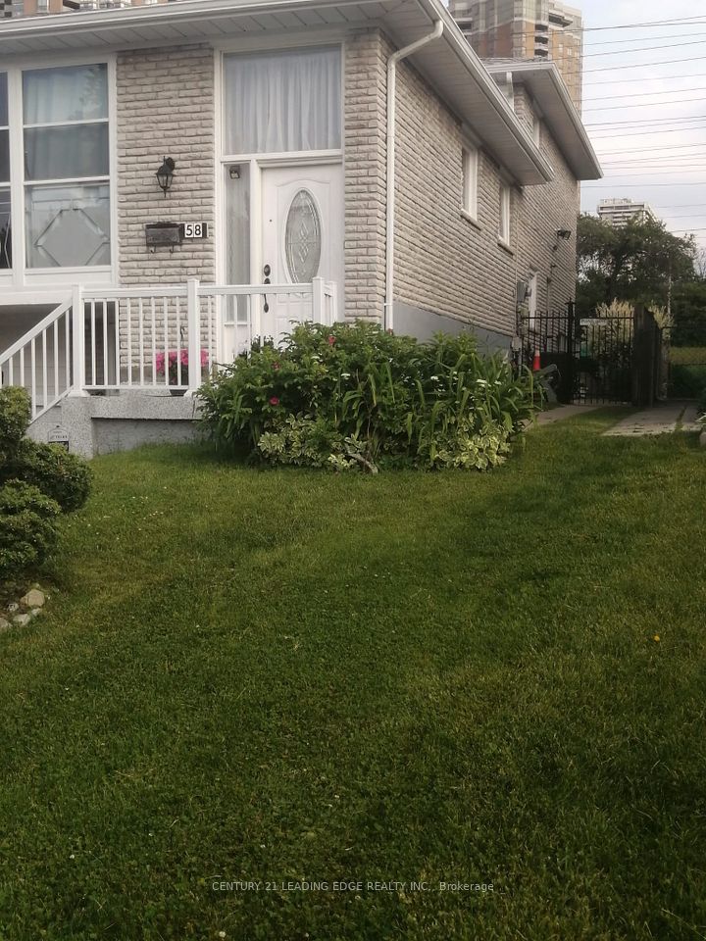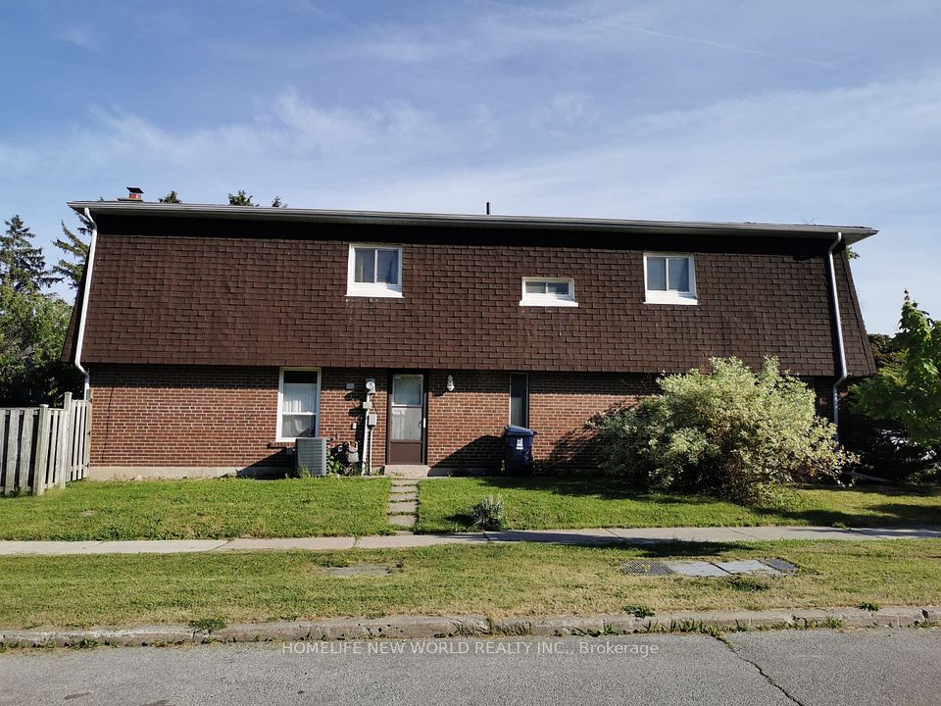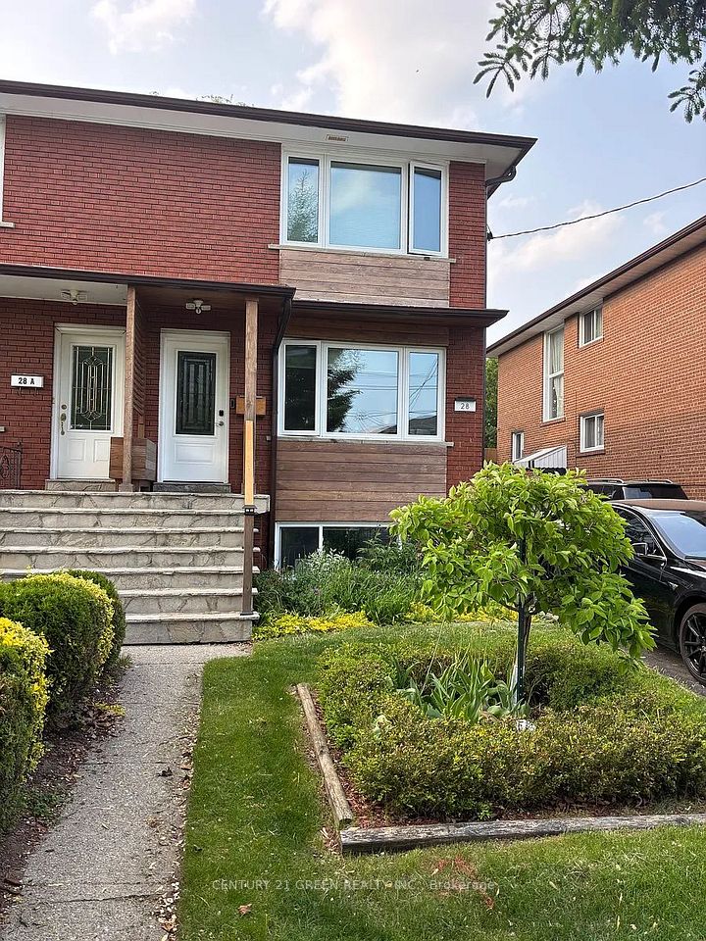$1,900
Last price change May 28
196 Crawford Street, Toronto C01, ON M6J 2V6
Property Description
Property type
Semi-Detached
Lot size
N/A
Style
2 1/2 Storey
Approx. Area
< 700 Sqft
Room Information
| Room Type | Dimension (length x width) | Features | Level |
|---|---|---|---|
| Kitchen | 5.08 x 2.01 m | Combined w/Dining, Tile Floor, B/I Dishwasher | Basement |
| Living Room | 2.39 x 1.57 m | Combined w/Kitchen, Tile Floor, Gas Fireplace | Basement |
| Primary Bedroom | 3.89 x 5.94 m | Window, B/I Closet, Pot Lights | Basement |
About 196 Crawford Street
Bright and spacious basement apartment in renovated Victorian. Private entrance through a garden with gate, entryway (mud room), kitchen /living room with gas fireplace, a bedroom with alcove for desk and custom wardrobe, and a three-piece bathroom with linen storage cabinet. 68 to 7 ft ceilings in most parts of the apartment, with a portion above grade. Tiled floor in kitchen/living and bathroom, vinyl floor in bedroom. Modern Ikea kitchen with floor and wall cabinets. Dishwasher, Quartz countertop, Microwave, stove, fridge, dimmable halogen lighting. Forced air heating and Central A/C. Large washer/dryer. All utilities (water, gas, electricity) included. City Permitted Street Parking Available.
Home Overview
Last updated
May 28
Virtual tour
None
Basement information
Apartment
Building size
--
Status
In-Active
Property sub type
Semi-Detached
Maintenance fee
$N/A
Year built
--
Additional Details
Price Comparison
Location

Angela Yang
Sales Representative, ANCHOR NEW HOMES INC.
Some information about this property - Crawford Street

Book a Showing
Tour this home with Angela
I agree to receive marketing and customer service calls and text messages from Condomonk. Consent is not a condition of purchase. Msg/data rates may apply. Msg frequency varies. Reply STOP to unsubscribe. Privacy Policy & Terms of Service.







