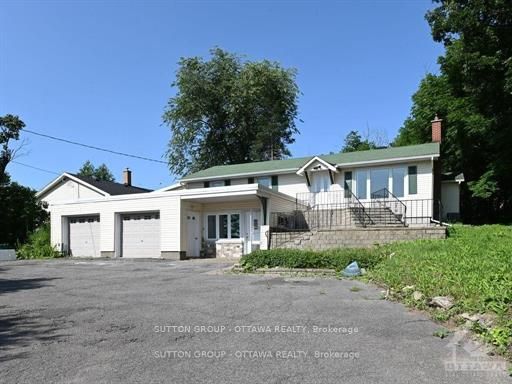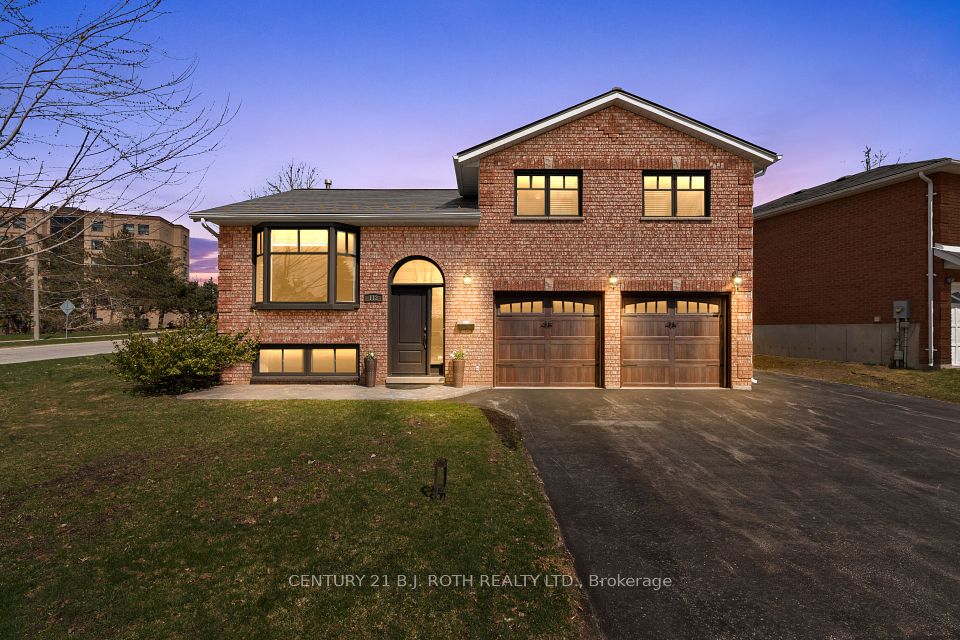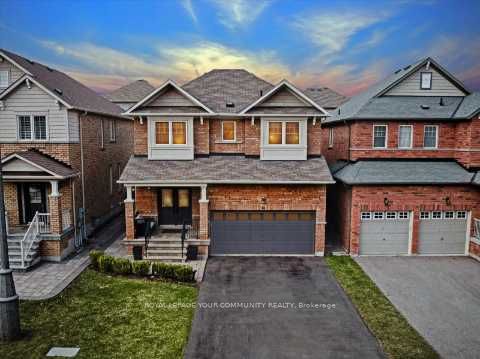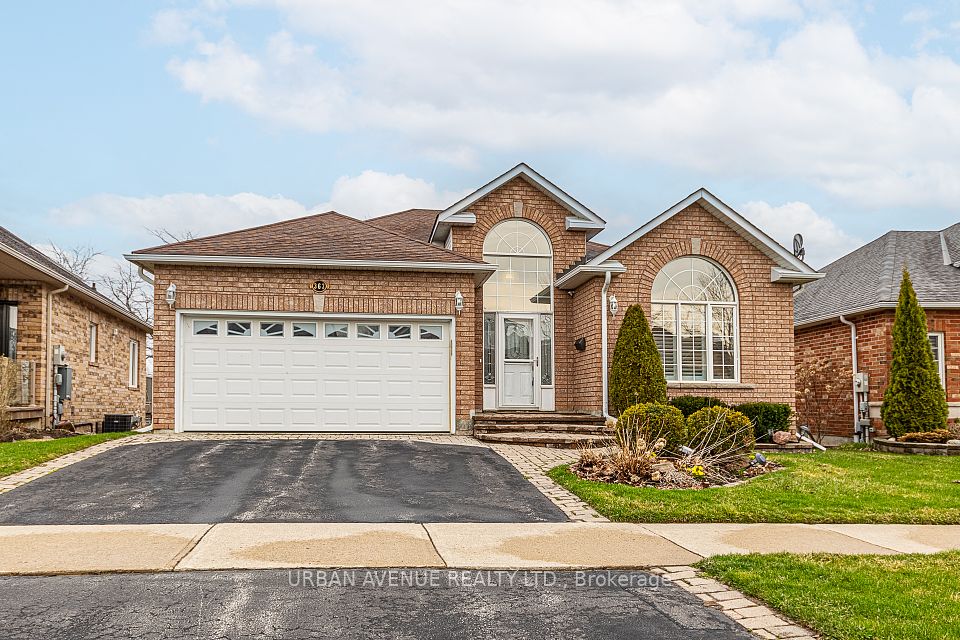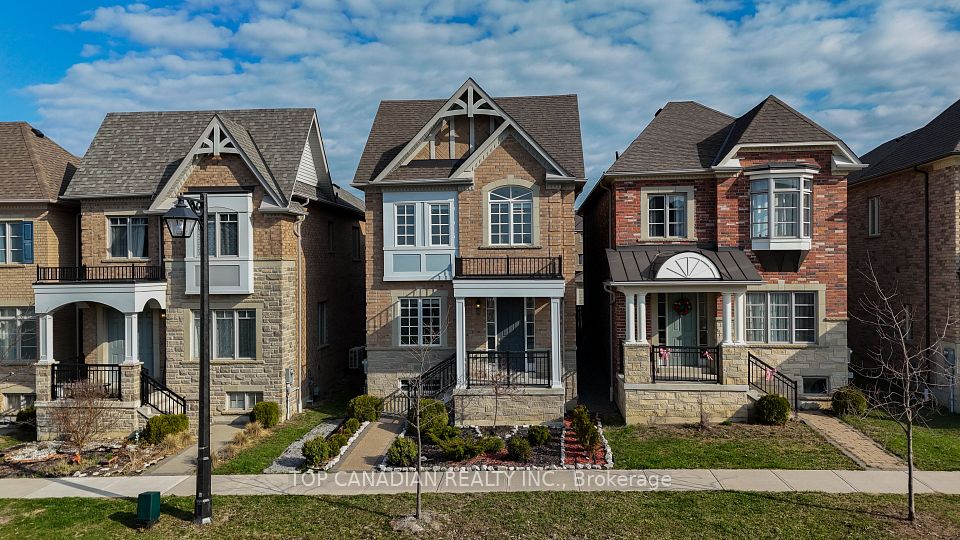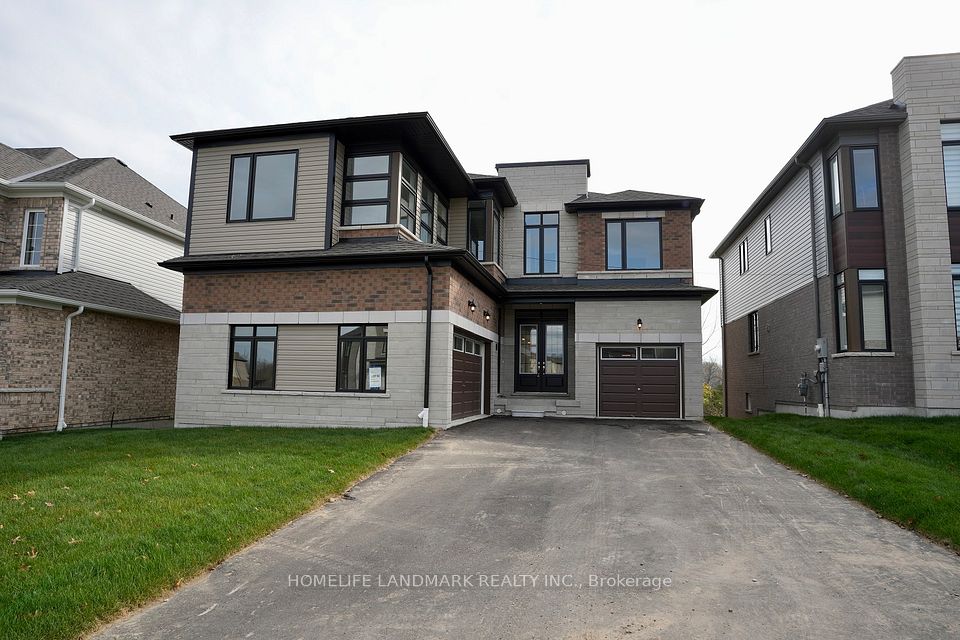$1,100,000
1957 ROSEDALE Drive, Kingston, ON K0H 1S0
Property Description
Property type
Detached
Lot size
2-4.99
Style
2-Storey
Approx. Area
2500-3000 Sqft
Room Information
| Room Type | Dimension (length x width) | Features | Level |
|---|---|---|---|
| Living Room | 6.17 x 4.02 m | N/A | Main |
| Dining Room | 4.19 x 3.58 m | N/A | Main |
| Kitchen | 7.47 x 3 m | N/A | Main |
| Family Room | 5.49 x 3.96 m | N/A | Main |
About 1957 ROSEDALE Drive
Nestled in a prestigious Rosedale Estates, just minutes from Highway 401, this stunning 2,640 sq. ft. center-hall plan home, blends elegance with modern comfort. The main level features a formal living room with a cozy gas fireplace, a bright and spacious dining room, and a large eat-in kitchen with a solarium-like breakfast area that opens onto an enclosed deck perfect for enjoying morning coffee or entertaining. A main-floor family room provides additional space to relax, while upstairs, you'll find four generously sized bedrooms, including a primary suite with a shared ensuite bath and an additional main bath. The finished lower level, complete with a walk-out entrance, a 2-piece powder room, and laundry, offers even more functional living space. Outside, the fabulous in-ground pool with a newer liner and solar heating is a true highlight, complemented by a gazebo that functions as a summer kitchen ideal for outdoor gatherings. The expansive 2+ acre lot is beautifully maintained, with open lawn space on both sides and a treed rear for added privacy. Numerous updates include kitchen, baths and flooring. Newly painted throughout with white and pastel tones enhances the warm ambiance. This exceptional home offers space, tranquility, and a welcoming atmosphere. Come explore it today!
Home Overview
Last updated
Apr 7
Virtual tour
None
Basement information
Finished with Walk-Out, Full
Building size
--
Status
In-Active
Property sub type
Detached
Maintenance fee
$N/A
Year built
2024
Additional Details
Price Comparison
Location

Shally Shi
Sales Representative, Dolphin Realty Inc
MORTGAGE INFO
ESTIMATED PAYMENT
Some information about this property - ROSEDALE Drive

Book a Showing
Tour this home with Shally ✨
I agree to receive marketing and customer service calls and text messages from Condomonk. Consent is not a condition of purchase. Msg/data rates may apply. Msg frequency varies. Reply STOP to unsubscribe. Privacy Policy & Terms of Service.






