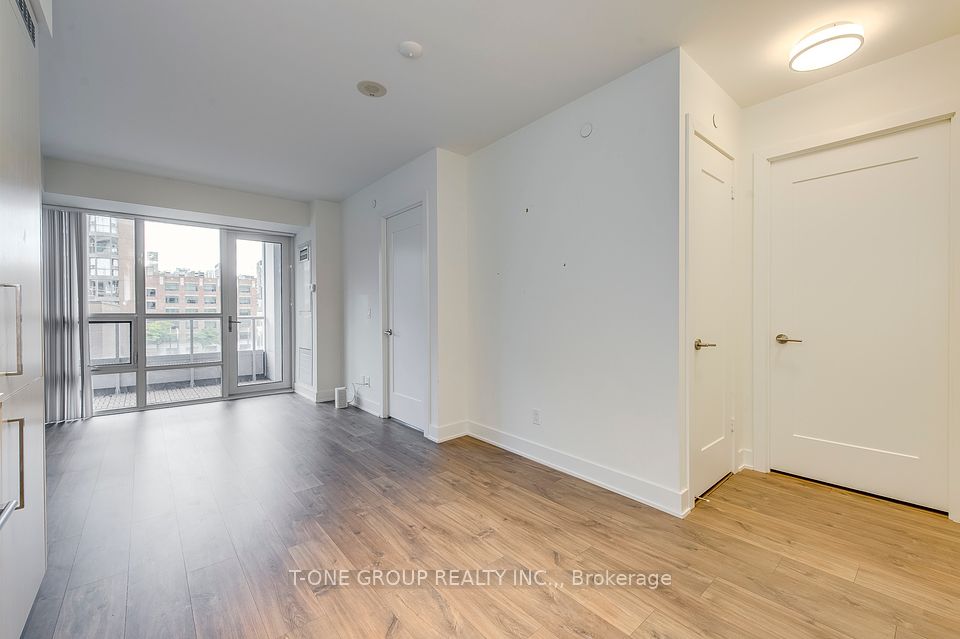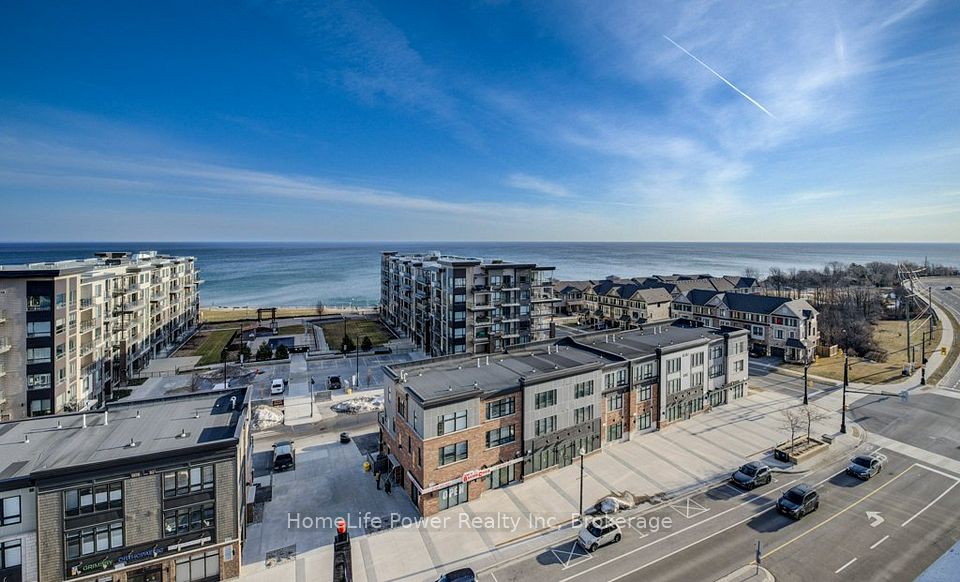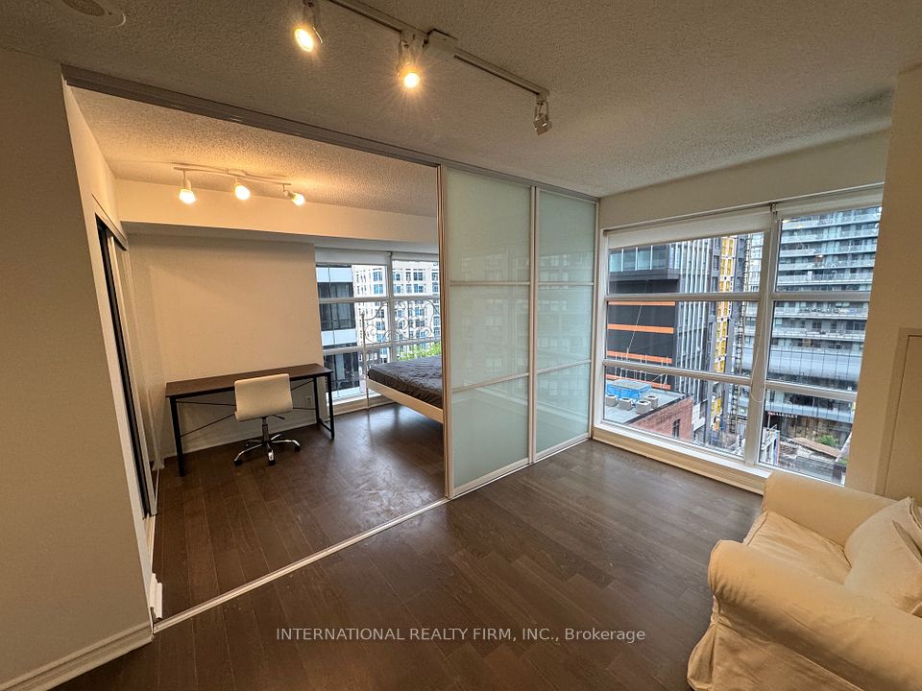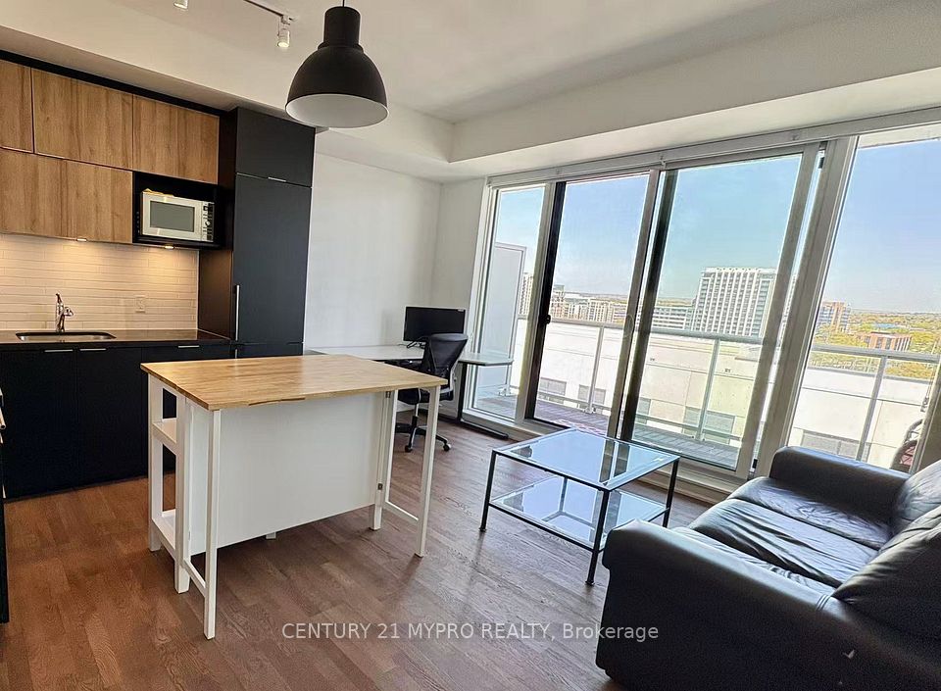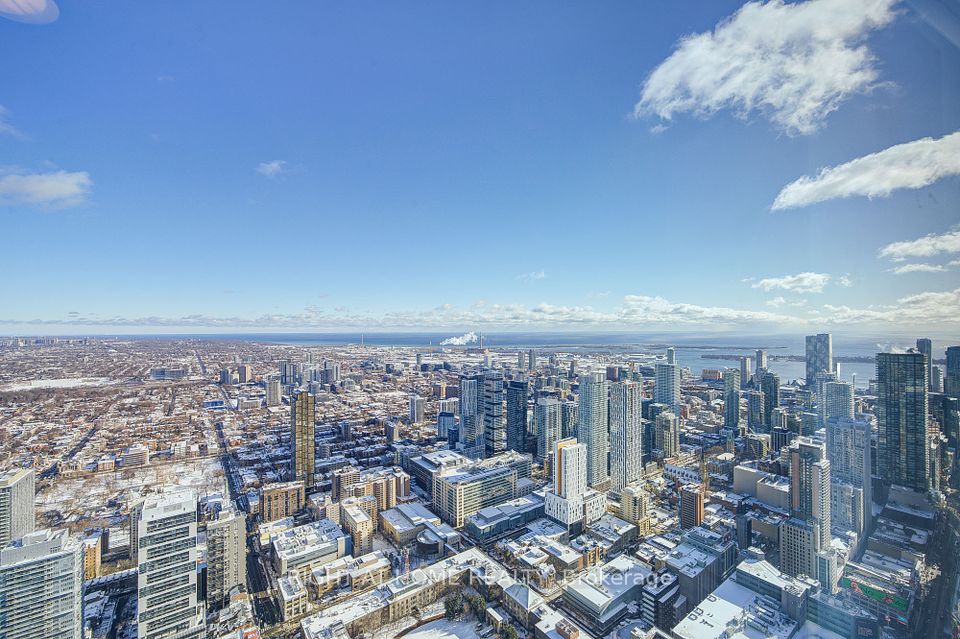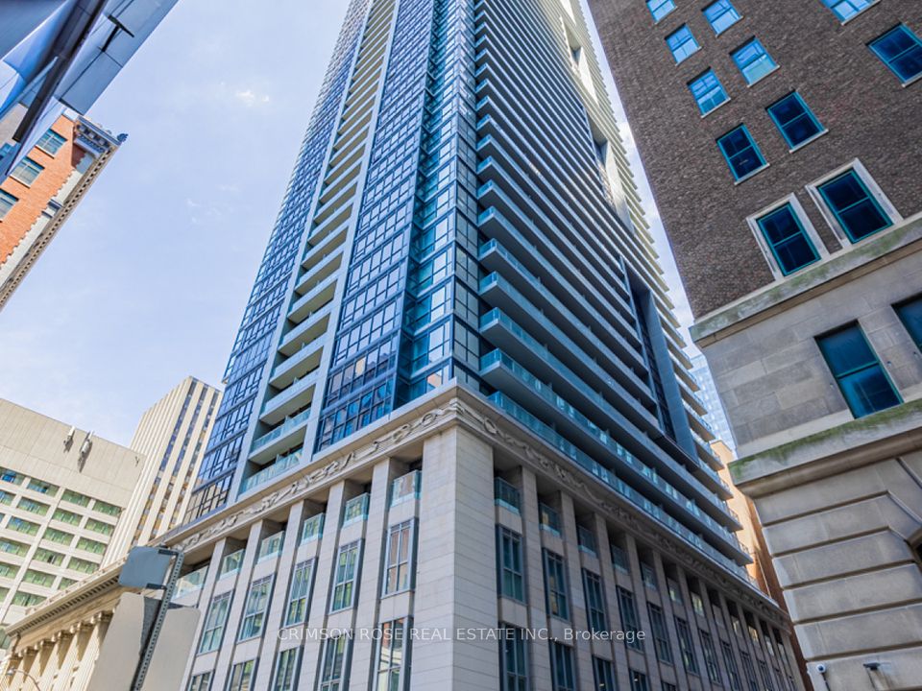$398,800
195 Redpath Avenue, Toronto C10, ON M4P 0E4
Property Description
Property type
Condo Apartment
Lot size
N/A
Style
Apartment
Approx. Area
0-499 Sqft
Room Information
| Room Type | Dimension (length x width) | Features | Level |
|---|---|---|---|
| Kitchen | 2.73 x 2.4 m | Laminate, Open Concept | Flat |
| Living Room | 2.61 x 2.03 m | Laminate, W/O To Balcony | Flat |
| Dining Room | 2.61 x 2.03 m | Laminate, Open Concept | Flat |
| Powder Room | 3.18 x 2.65 m | Laminate, Window Floor to Ceiling | Flat |
About 195 Redpath Avenue
Welcome to City lights on Broadway South Tower! Open Concept Unit With 1 Bed, 1-bath condo at195 Redpath Ave, Prime location just steps from Yonge & Eglinton. Enjoy the Easy access to the subway, restaurants, and vibrant shops. It perfect for a single person or couple. The unit features a functional layout with high-end upgrades, including a modern kitchen with quartz countertops and under-cabinet lighting. The bathroom includes a glass shower door, pot lights &additional storage shelves for convenience. Residents have access to over 18,000 sq. ft. of indoor and 10,000 sq. ft. of outdoor amenities. Including an outdoor pool with lounge chairs, steam room, outdoor theatre, modern gym, party room, BBQ area with seating, basketball court,guest suites, and visitor parking. Enjoy luxurious city living with everything you need rightat your doorstep!
Home Overview
Last updated
2 days ago
Virtual tour
None
Basement information
None
Building size
--
Status
In-Active
Property sub type
Condo Apartment
Maintenance fee
$324.46
Year built
--
Additional Details
Price Comparison
Location

Angela Yang
Sales Representative, ANCHOR NEW HOMES INC.
MORTGAGE INFO
ESTIMATED PAYMENT
Some information about this property - Redpath Avenue

Book a Showing
Tour this home with Angela
I agree to receive marketing and customer service calls and text messages from Condomonk. Consent is not a condition of purchase. Msg/data rates may apply. Msg frequency varies. Reply STOP to unsubscribe. Privacy Policy & Terms of Service.






