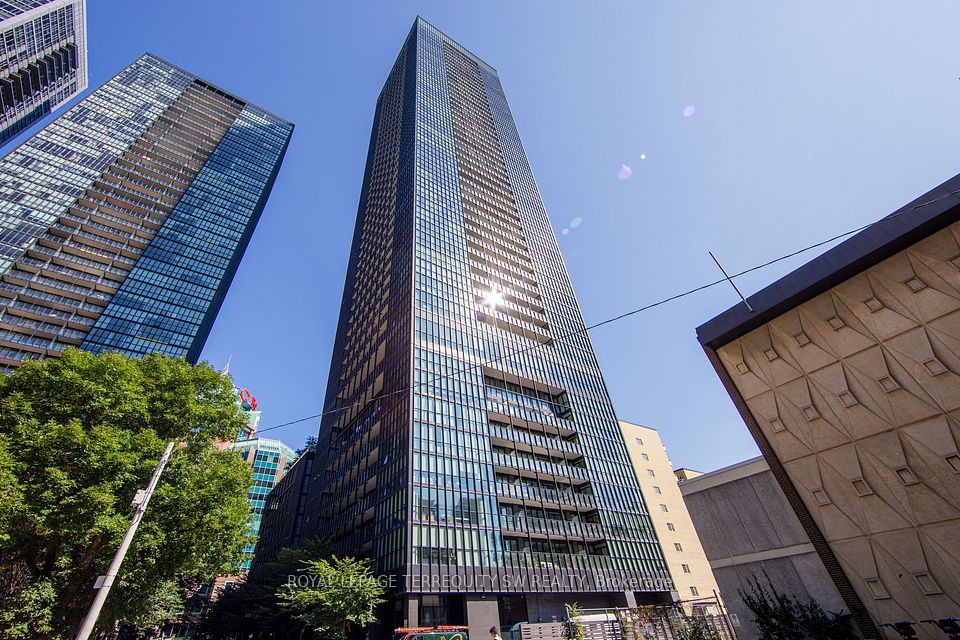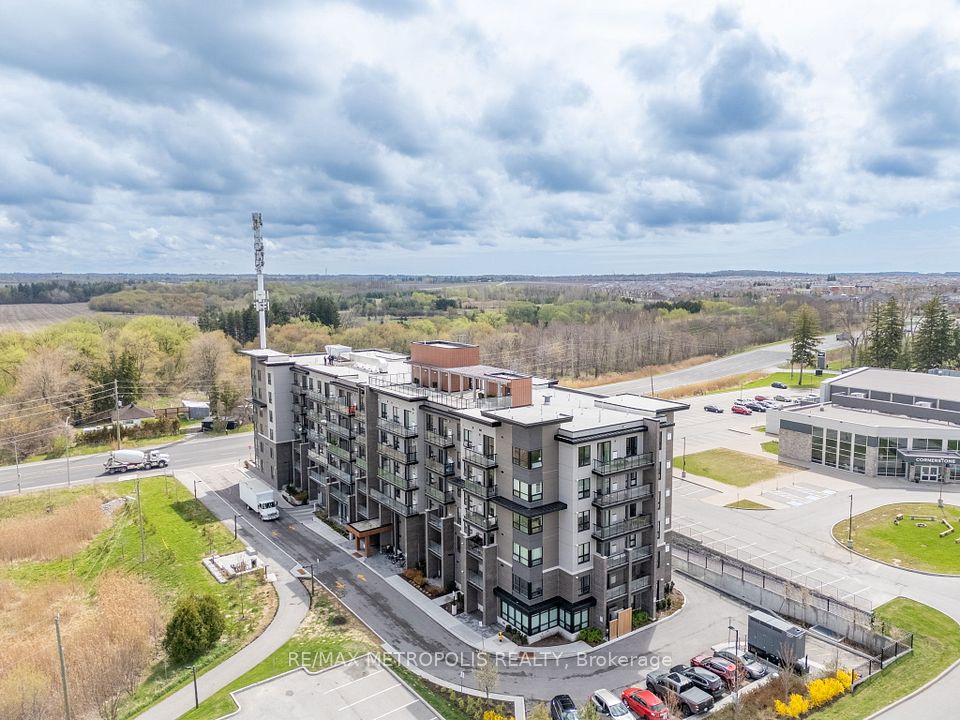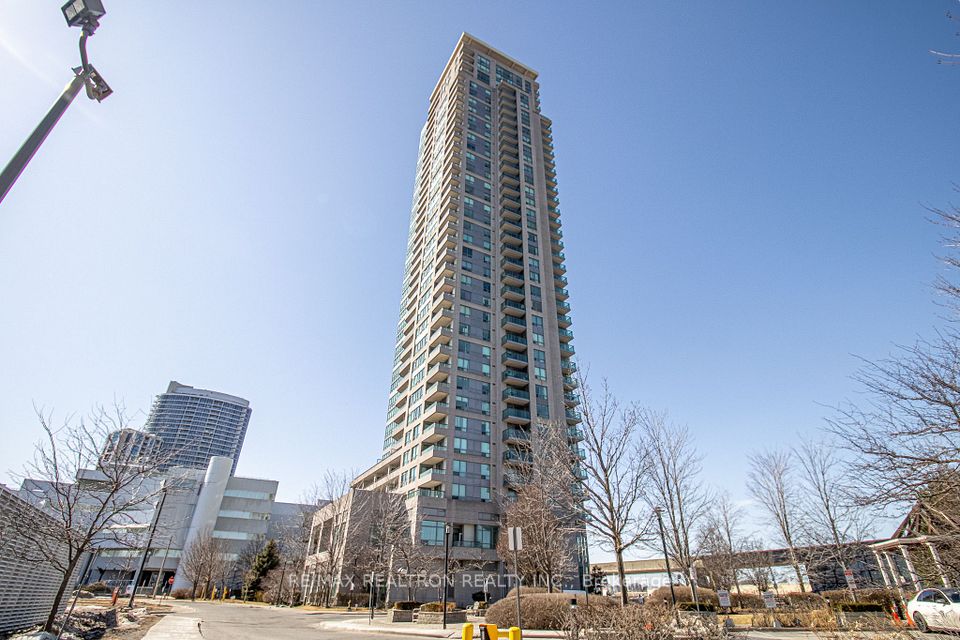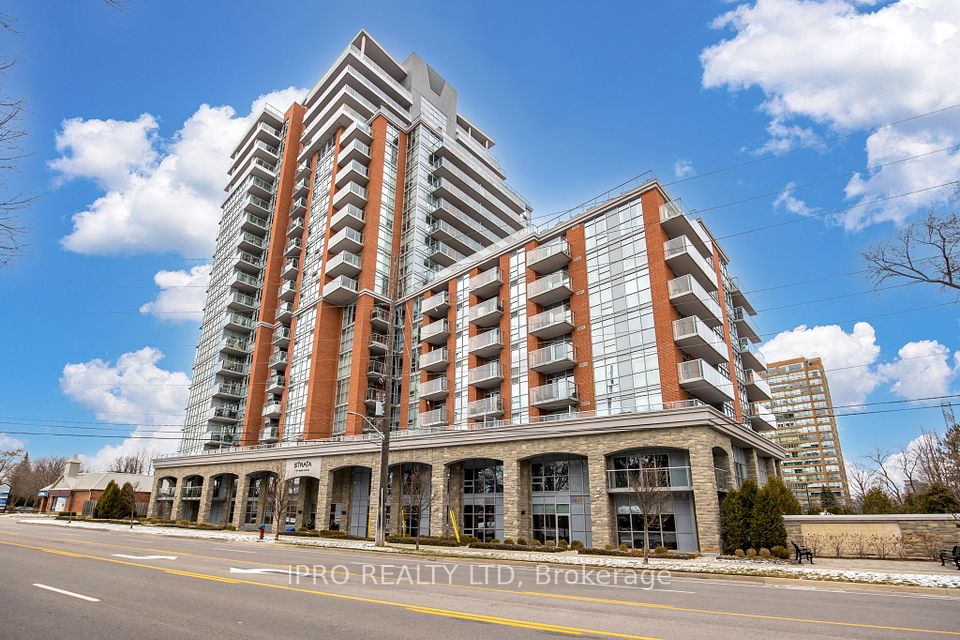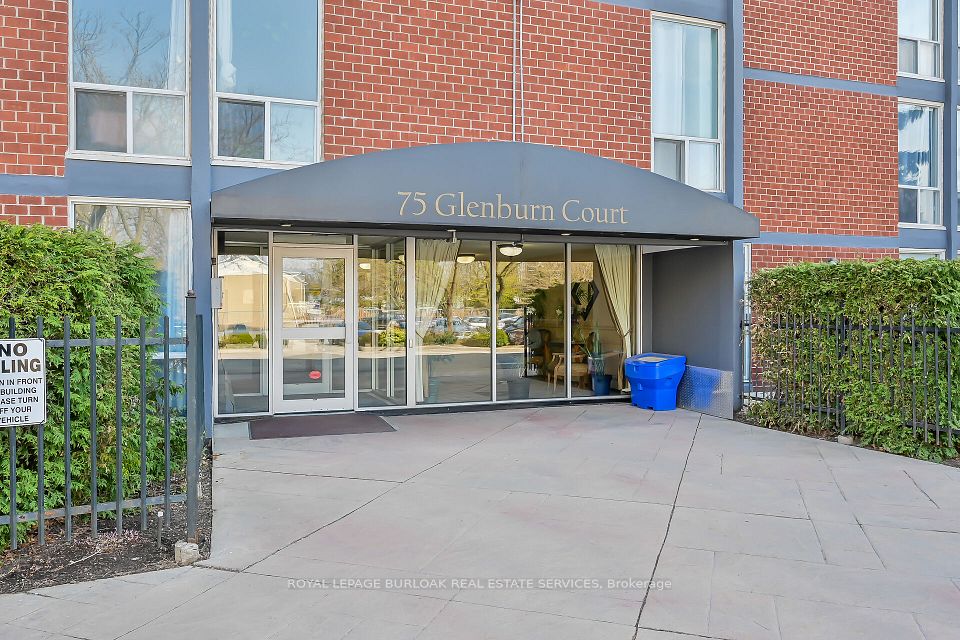$699,000
195 McCaul Street, Toronto C01, ON M5T 1W6
Property Description
Property type
Condo Apartment
Lot size
N/A
Style
Apartment
Approx. Area
500-599 Sqft
Room Information
| Room Type | Dimension (length x width) | Features | Level |
|---|---|---|---|
| Foyer | N/A | Closet, Combined w/Laundry, Hardwood Floor | Flat |
| Living Room | 3.32 x 3.96 m | Open Concept, Hardwood Floor, Combined w/Dining | Flat |
| Dining Room | 3.32 x 3.96 m | Open Concept, Hardwood Floor, Combined w/Kitchen | Flat |
| Kitchen | 3.32 x 3.96 m | Stainless Steel Appl, Quartz Counter, B/I Appliances | Flat |
About 195 McCaul Street
Welcome to this stunning, never-before-lived-in 1+1 Bedroom, 1 Bathroom suite with breathtaking west-facing views! Offering approximately 560 square feet of thoughtfully designed living space, this bright & airy home is bathed in natural light throughout the day & evening. As you step inside, you'll immediately notice the spacious foyer that provides easy flow & ample room to move - something often overlooked in newer condos. Its complete with a deep coat closet & a convenient laundry closet, making it simple to settle in & take care of chores. The open-concept living & dining area seamlessly connects to an upgraded kitchen, perfect for those who love to entertain. With stainless steel appliances & a gas 4-burner stovetop, this kitchen is both stylish & functional, letting you engage with guests while cooking. The bedroom offers a peaceful retreat, featuring a double closet & floor-to-ceiling windows that showcase gorgeous west-facing views. Its spacious enough to comfortably fit a queen-size bed with side tables. The den, while separate, maintains an open feel & offers a variety of possibilities whether you need a home office, a formal dining room, a cozy family room, or even a guest room with a Murphy bed. The 4-piece bathroom is bright & spacious, with plenty of room for additional storage, built-ins, or shelves to suit your needs. Come see this beautiful 1+1 bedroom suite in the heart of downtown! With its abundant natural light, generous wall space for artwork, & a flexible, functional layout, this is truly a gem in the city! 100 Walk Score + 99 for Cyclists! Walk to Dundas St W, Queen St W, Kensington Market & Baldwin Village, Eaton Centre, U of T + Nearby Hospitals on University Ave! Easy Access to Public Transit!
Home Overview
Last updated
Feb 7
Virtual tour
None
Basement information
None
Building size
--
Status
In-Active
Property sub type
Condo Apartment
Maintenance fee
$497.82
Year built
--
Additional Details
Price Comparison
Location

Angela Yang
Sales Representative, ANCHOR NEW HOMES INC.
MORTGAGE INFO
ESTIMATED PAYMENT
Some information about this property - McCaul Street

Book a Showing
Tour this home with Angela
I agree to receive marketing and customer service calls and text messages from Condomonk. Consent is not a condition of purchase. Msg/data rates may apply. Msg frequency varies. Reply STOP to unsubscribe. Privacy Policy & Terms of Service.







