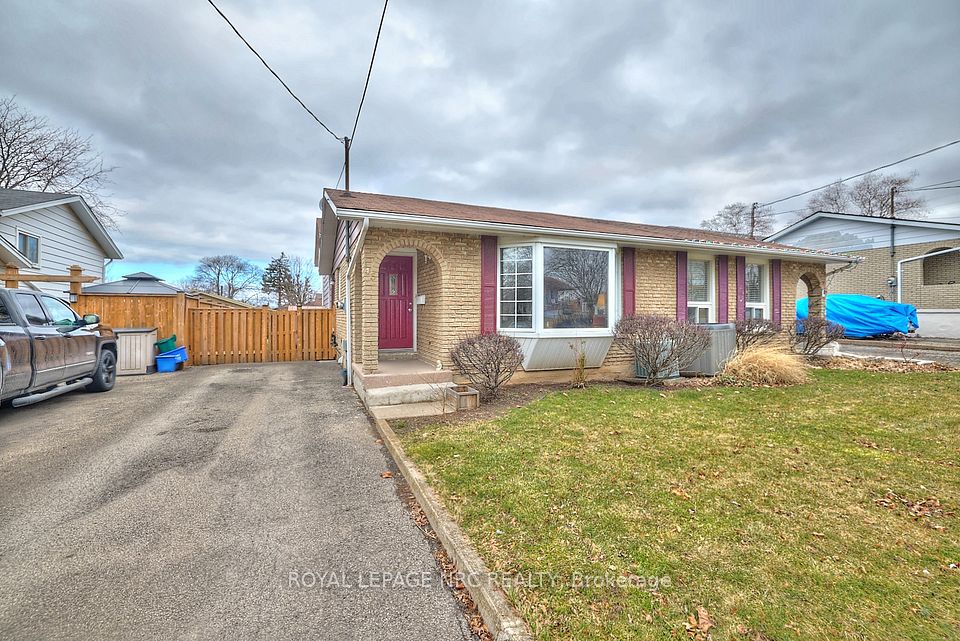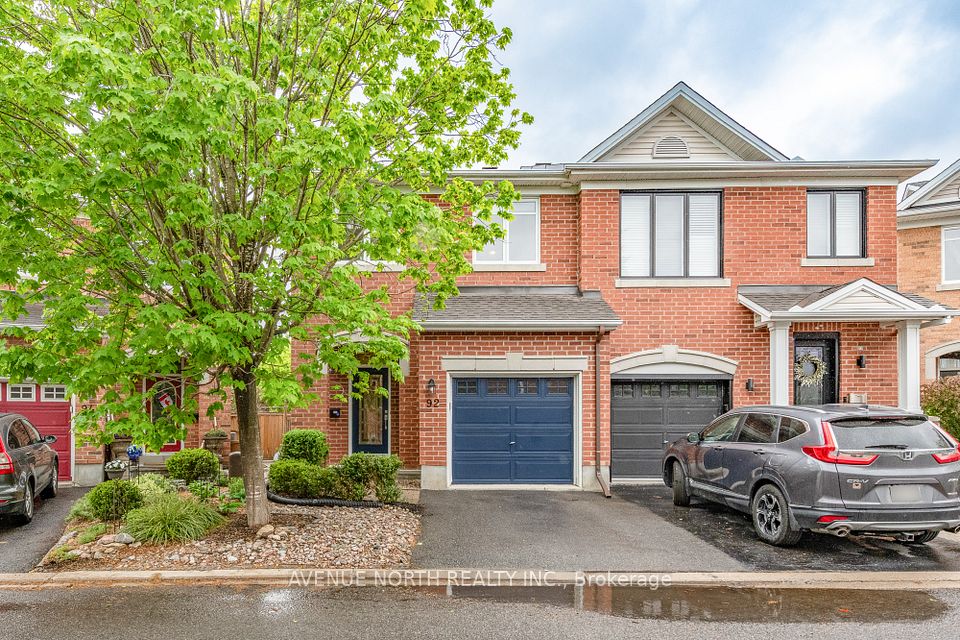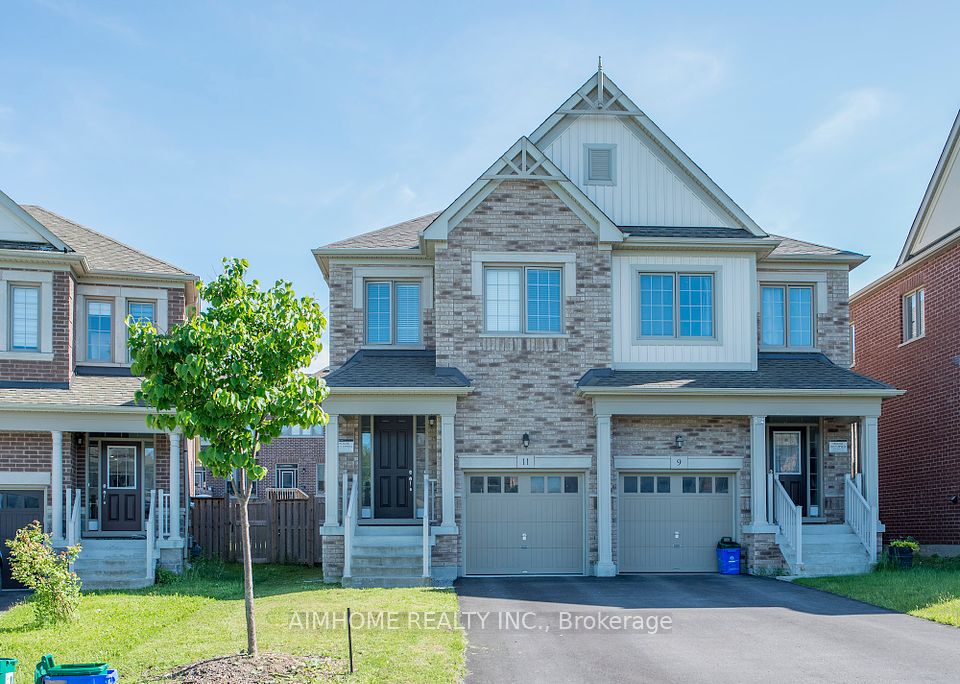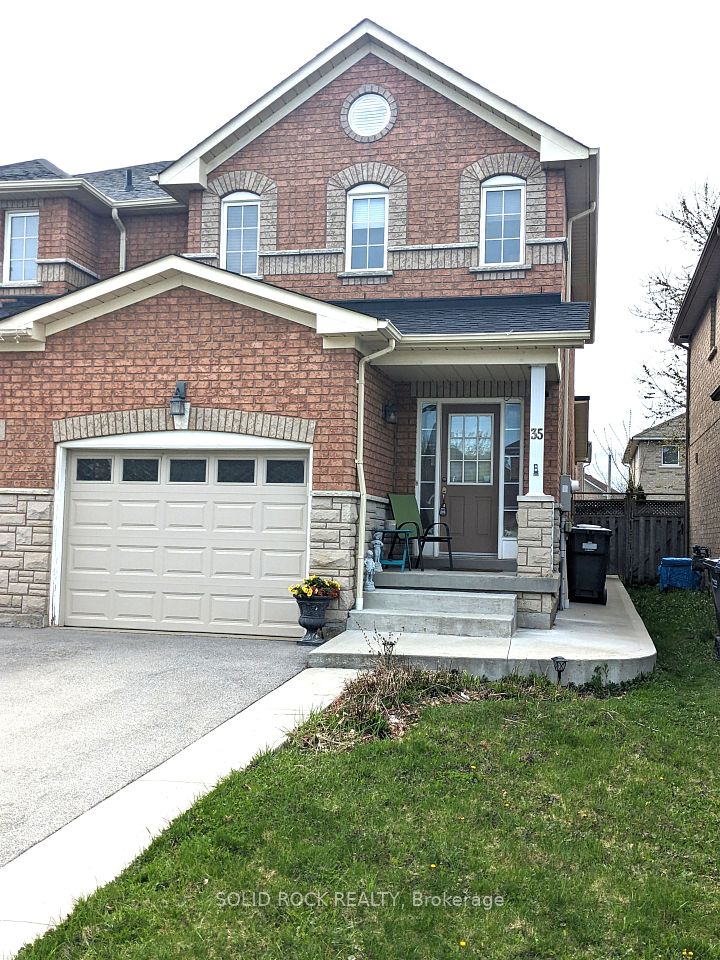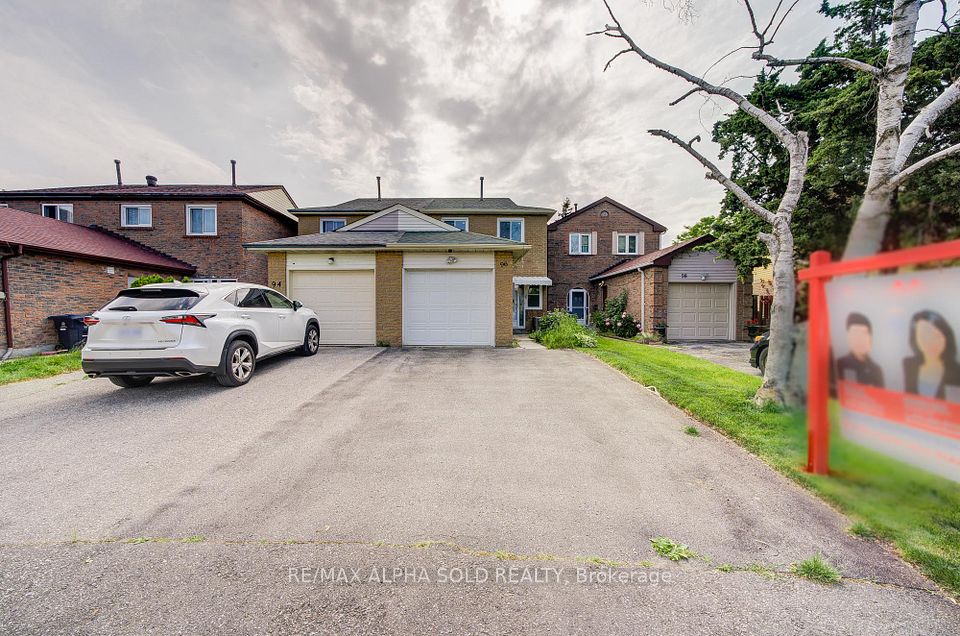$699,000
195 Islington Avenue, Toronto W06, ON M8V 3B8
Property Description
Property type
Semi-Detached
Lot size
N/A
Style
2-Storey
Approx. Area
< 700 Sqft
Room Information
| Room Type | Dimension (length x width) | Features | Level |
|---|---|---|---|
| Foyer | 1.67 x 3.21 m | West View, Large Window, W/O To Porch | Main |
| Living Room | 3.5 x 4.1 m | W/O To Sunroom, Parquet, Combined w/Dining | Main |
| Dining Room | 1.86 x 3.5 m | Open Concept, Combined w/Living, 3 Pc Bath | Main |
| Kitchen | 4.37 x 2.67 m | B/I Appliances, Breakfast Bar, Galley Kitchen | Main |
About 195 Islington Avenue
Introducing 195 Islington Ave. This charming sun filled semi is perfect for first time buyers, investors or anyone looking to get into the freehold market. With a gorgeous renovated kitchen, private backyard , large principal rooms, detached garage and potential for a laneway house. Lots of neighboring development will only add to the instant equity this property holds.Conveniently located near shops, lake, highways and public transit.
Home Overview
Last updated
5 days ago
Virtual tour
None
Basement information
None
Building size
--
Status
In-Active
Property sub type
Semi-Detached
Maintenance fee
$N/A
Year built
--
Additional Details
Price Comparison
Location

Angela Yang
Sales Representative, ANCHOR NEW HOMES INC.
MORTGAGE INFO
ESTIMATED PAYMENT
Some information about this property - Islington Avenue

Book a Showing
Tour this home with Angela
I agree to receive marketing and customer service calls and text messages from Condomonk. Consent is not a condition of purchase. Msg/data rates may apply. Msg frequency varies. Reply STOP to unsubscribe. Privacy Policy & Terms of Service.






