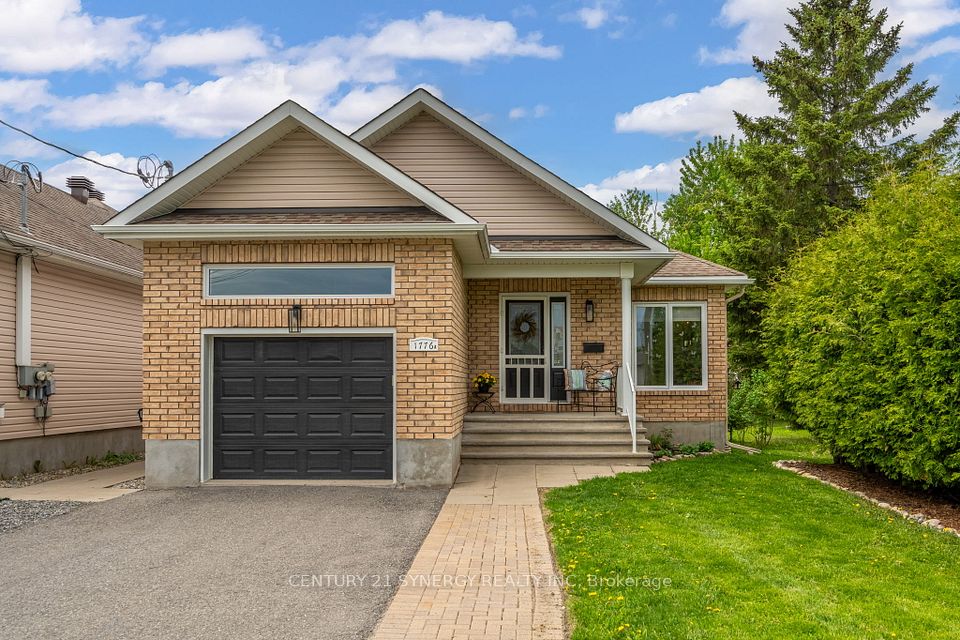$998,000
1943 Dufferin Street, Toronto W03, ON M6E 3P8
Property Description
Property type
Duplex
Lot size
N/A
Style
2-Storey
Approx. Area
< 700 Sqft
Room Information
| Room Type | Dimension (length x width) | Features | Level |
|---|---|---|---|
| Living Room | 3.29 x 3.93 m | Fireplace, Picture Window | Main |
| Den | 2.87 x 4.04 m | Window | Main |
| Kitchen | 4.3 x 3.67 m | Window, W/O To Deck, Eat-in Kitchen | Main |
| Primary Bedroom | 4.32 x 4.1 m | Window, Double Closet, Ensuite Bath | Second |
About 1943 Dufferin Street
Updated Semi in Desirable "Corso Italia-Davenport" neighborhood !!. Welcoming front porch. Main Floffer Living, Formal Dining (can be use as Den/Office room), Spacious Kitchen w eat in area and walk-out to patio. 2 pcs Powder Room on Main Fl. 2nd Fl offer Spacious 3 Br. *Primary Room w Ensuite (upgraded in 2023) w his & her closets, 2nd fl New flooring (2023), 2 Fl New full bath (2023).Sep Ent Basement potential for rental. Rare detached garage offer for storage. Beautiful fences backyard. Steps to Ttc, St Clair West Shopping, Dufferin Mall, Subways, Park, Schools , Library, Community Centre and all amenities. Great opportunity for growing family or investment...
Home Overview
Last updated
Jun 17
Virtual tour
None
Basement information
Finished, Separate Entrance
Building size
--
Status
In-Active
Property sub type
Duplex
Maintenance fee
$N/A
Year built
--
Additional Details
Price Comparison
Location

Angela Yang
Sales Representative, ANCHOR NEW HOMES INC.
MORTGAGE INFO
ESTIMATED PAYMENT
Some information about this property - Dufferin Street

Book a Showing
Tour this home with Angela
I agree to receive marketing and customer service calls and text messages from Condomonk. Consent is not a condition of purchase. Msg/data rates may apply. Msg frequency varies. Reply STOP to unsubscribe. Privacy Policy & Terms of Service.












