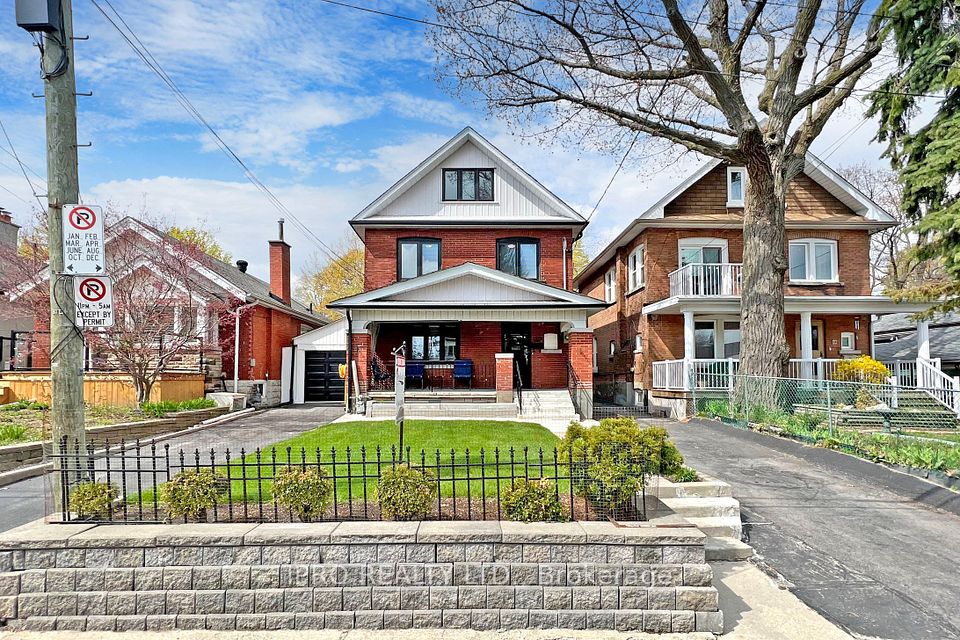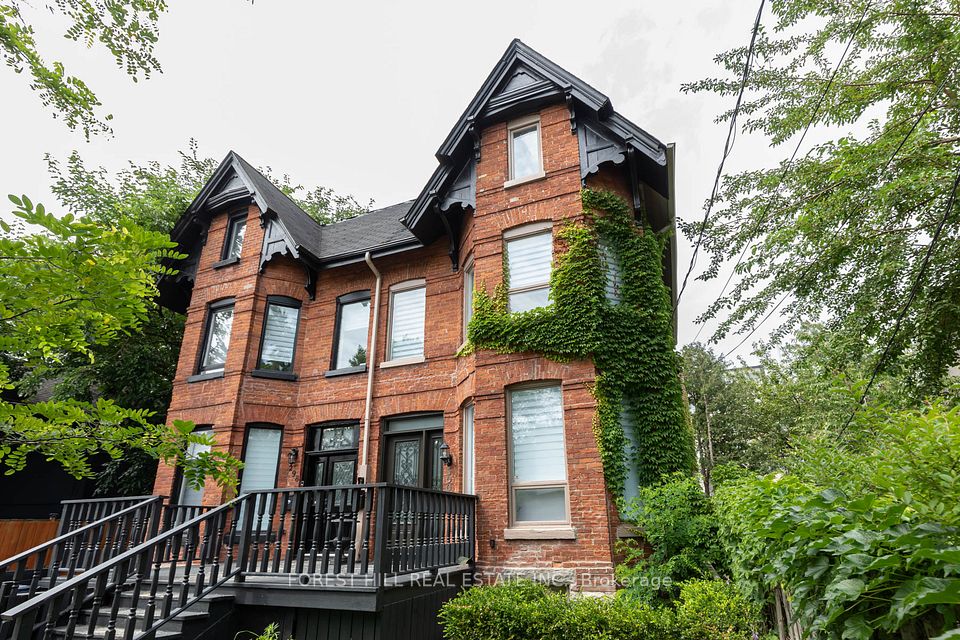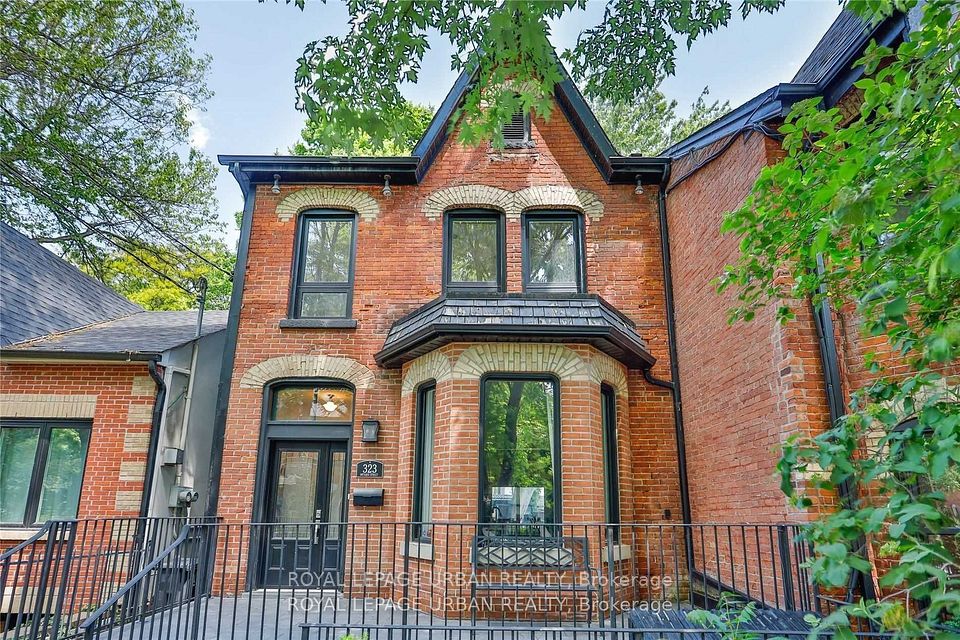$2,190,000
193 Hallam Street, Toronto W02, ON M6H 1X4
Property Description
Property type
Duplex
Lot size
N/A
Style
2-Storey
Approx. Area
N/A Sqft
Room Information
| Room Type | Dimension (length x width) | Features | Level |
|---|---|---|---|
| Living Room | 3.2 x 3.37 m | Hardwood Floor, Pot Lights, Combined w/Kitchen | Main |
| Kitchen | 3.2 x 3.37 m | Hardwood Floor, Stainless Steel Appl, Combined w/Living | Main |
| Bedroom | 3.51 x 2.51 m | Hardwood Floor, B/I Closet, Window | Main |
| Bedroom 2 | 2.9 x 2.51 m | Hardwood Floor, Pot Lights, Large Window | Main |
About 193 Hallam Street
Nestled in the heart of Downtown Toronto, near the bustling junction of Dupont Street and Dufferin Street, 193 Hallam St. is a rare and strategic investment opportunity. This beautifully reimagined detached home offers a thoughtfully designed multi-family layout, maximizing both functionality and financial potential. Featuring 5 bedrooms, 1 study room, and 2 large living rooms, this home provides rental opportunities, or flexible accommodations. Additionally, both living rooms and study room can easily be converted into fully functional bedrooms, effectively expanding the homes capacity to 8 bedrooms if desired. Complemented by 5 modern washrooms, 3 fully-equipped kitchens, and 3 separate entrances, Each dwelling unit comes complete with its own ensuite laundry. This property is perfectly structured for a variety of living arrangements, whether youre a homeowner looking to offset your mortgage or an investor seeking lucrative rental income. Enhanced with basement underpinning for comfortable 8-foot ceilings, the home ensures an elevated living experience. Situated in an unbeatable location with a high walkability score, its just minutes away from renowned universities, vibrant shopping districts, trendy restaurants, grocery stores, and rich cultural experiences. 193 Hallam Street is not just a home; it's a strategic lifestyle and financial decision awaiting its next visionary owner.
Home Overview
Last updated
Mar 26
Virtual tour
None
Basement information
Walk-Out, Separate Entrance
Building size
--
Status
In-Active
Property sub type
Duplex
Maintenance fee
$N/A
Year built
2024
Additional Details
Price Comparison
Location

Shally Shi
Sales Representative, Dolphin Realty Inc
MORTGAGE INFO
ESTIMATED PAYMENT
Some information about this property - Hallam Street

Book a Showing
Tour this home with Shally ✨
I agree to receive marketing and customer service calls and text messages from Condomonk. Consent is not a condition of purchase. Msg/data rates may apply. Msg frequency varies. Reply STOP to unsubscribe. Privacy Policy & Terms of Service.









