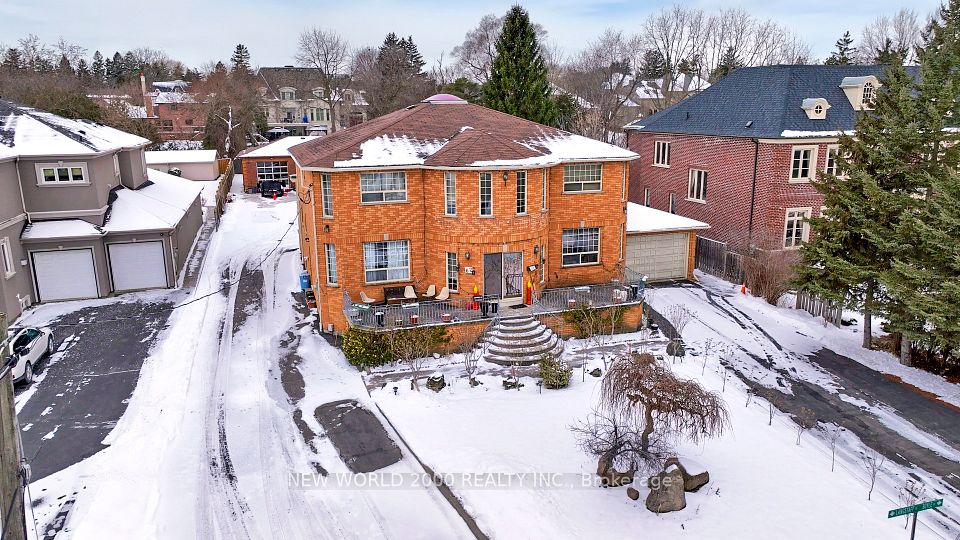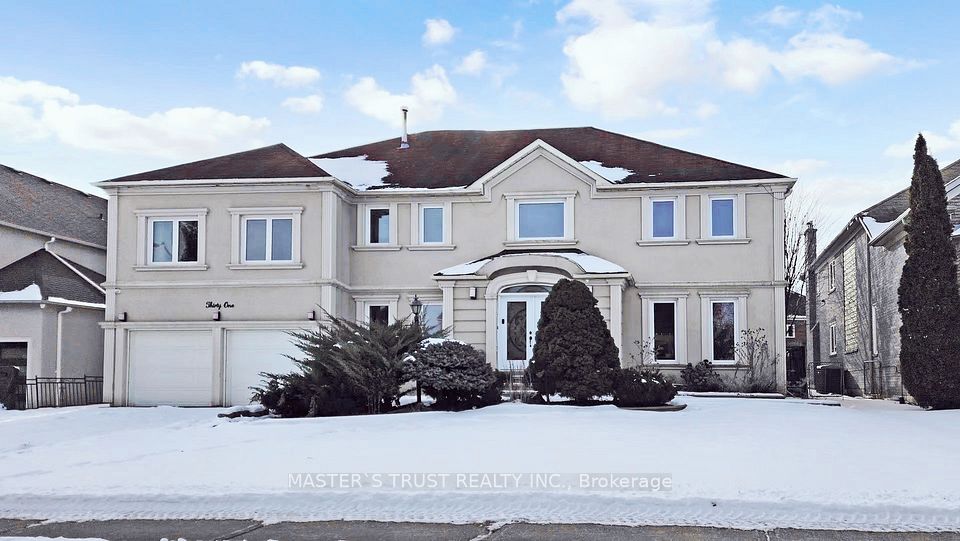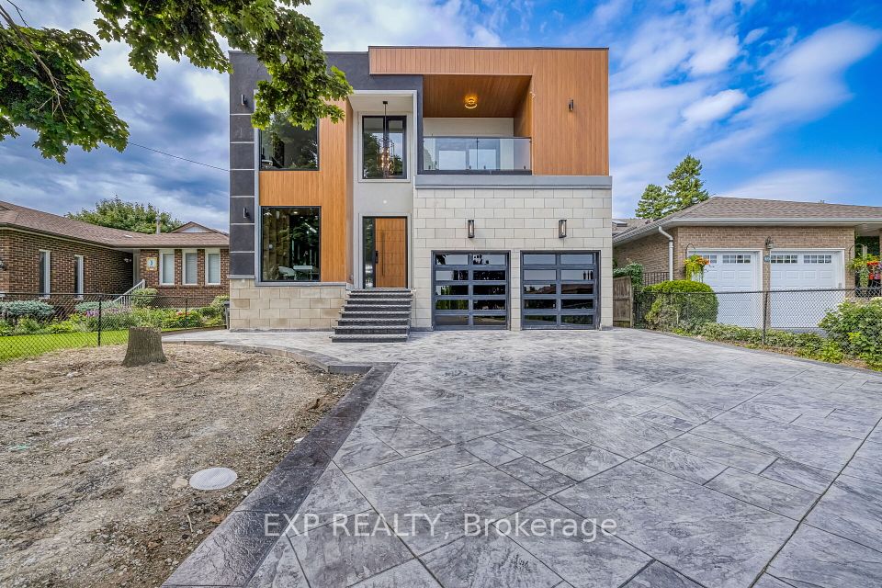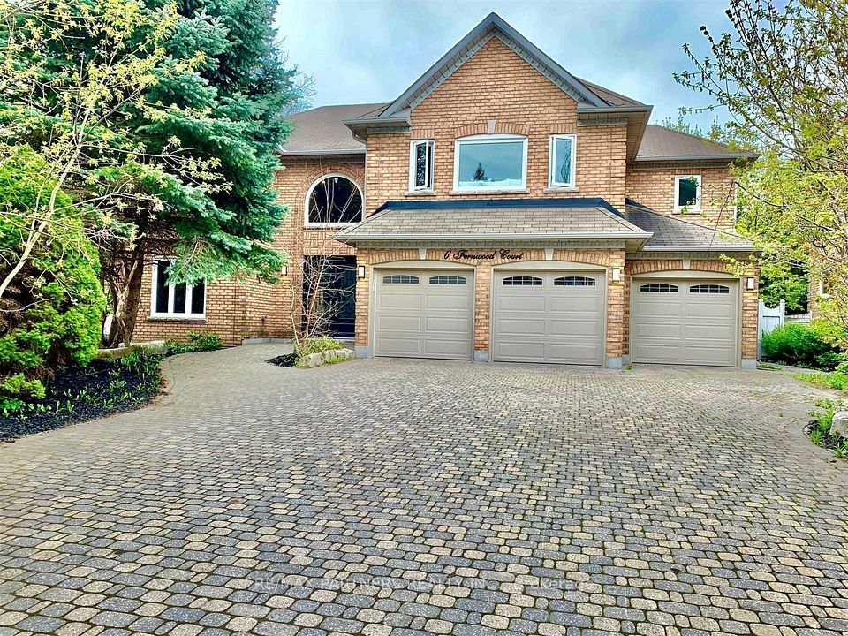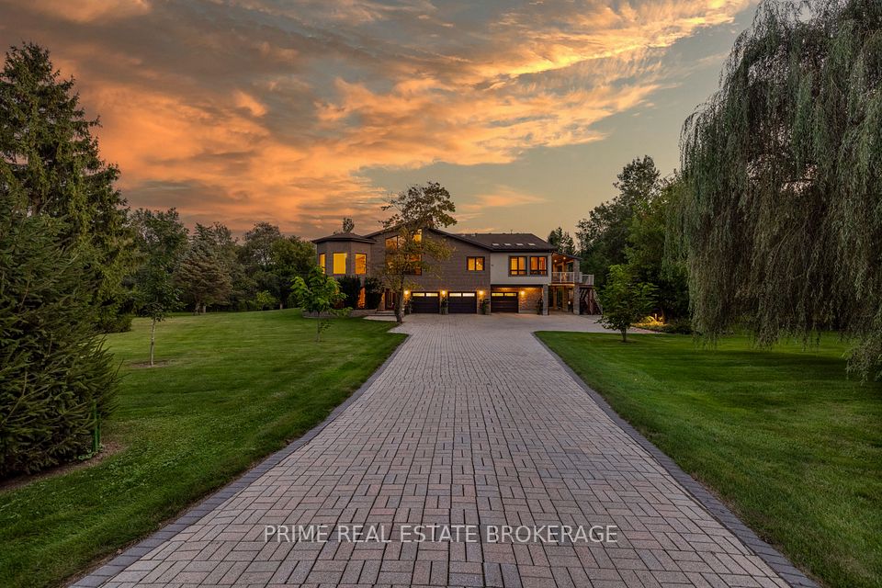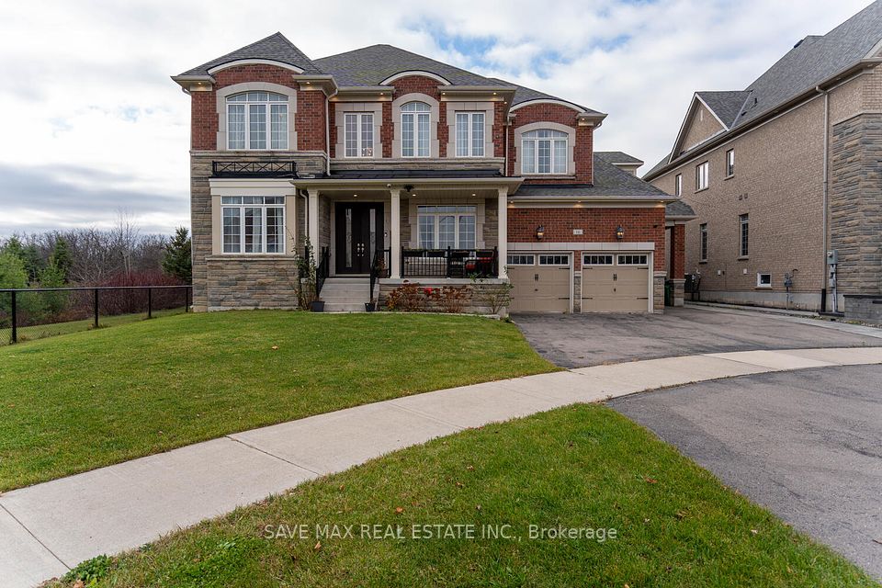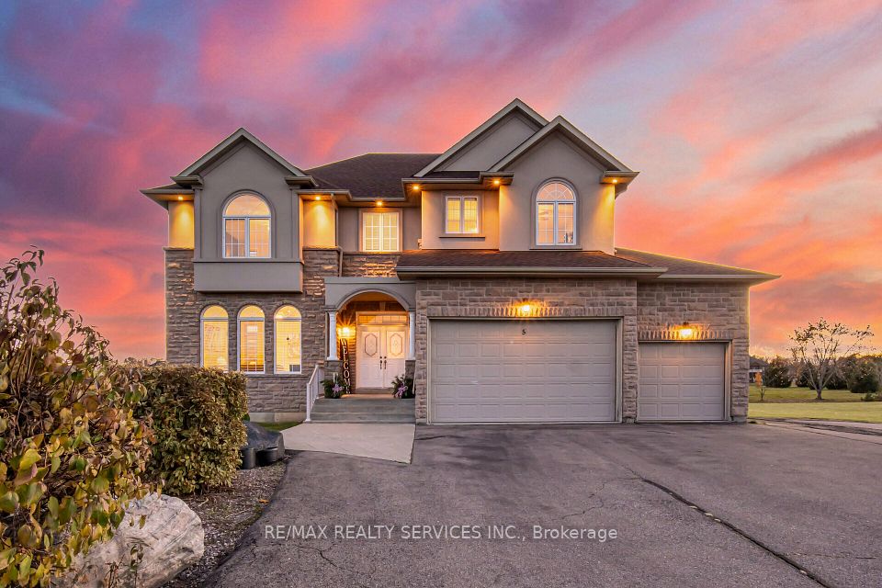$3,588,000
193 Brookbanks Drive, Toronto C13, ON M3A 2T7
Property Description
Property type
Detached
Lot size
N/A
Style
2-Storey
Approx. Area
N/A Sqft
Room Information
| Room Type | Dimension (length x width) | Features | Level |
|---|---|---|---|
| Foyer | 3.65 x 2.11 m | Double Closet, Panelled, Pot Lights | Main |
| Living Room | 4.51 x 3.91 m | Hardwood Floor, Bay Window, Fireplace | Main |
| Dining Room | 3.92 x 3.43 m | Hardwood Floor, Built-in Speakers, Coffered Ceiling(s) | Main |
| Kitchen | 4.74 x 3.11 m | Centre Island, Stainless Steel Appl, Built-in Speakers | Main |
About 193 Brookbanks Drive
Step into a World of Timeless Elegance at 193 Brookbanks Drive. This Owner-Built Custom Home with a Practical Layout, Spacious Principal Rooms, & South-Facing Backyard, is Drenched in Natural Light Throughout! The Rare, Circular Driveway Invites you into the Home, Beginning with the Foyer; with Soaring High 11' Ceilings That Continue Throughout the Main Floor, And A Private Front Hall Dressing Room. The Extravagant Living & Dining Rooms Include Beautifully Paneled Walls and Coffered Ceilings that Exude a Sense of Refined Grandeur; and Cove Lighting that adds a Soft, Ambient Glow. A Stunningly-Large Eat-In Kitchen Includes Built-In Stainless Steel Appliances, a Second Kitchen/Servery, Centre Island, and a Private Breakfast Area Outlooking the Backyard. The Huge Family Room Is a Lovely Space for Gatherings, with a Fireplace, Built-In Shelves & Speakers, And Convenient Walk-Out; And Further, Discover the Main Floor Office, with Stunning Wood Paneled Walls & Ceiling. Upstairs, the Home Boasts Four Generously-Sized Bedrooms, Each with their Own Ensuite; Including the Magnificent Primary with Separate, Walk-In His & Hers Closets, And a 6 Pc Ensuite with Heated Floor. Descend to the Splendid Basement, Featuring a Separate "Unit"; Complete with a Living Area, Kitchen, 2 Private Bedrooms & A Private Laundry Room! Basement Also Features An Additional 2 Bedrooms, A Massive Walk-In Closet Room, And Heated Floors Throughout. Travel Between Floors with Ease with the In-Home Elevator, and Enjoy All the Grandeur and Exquisite Living Space This Home Has to Offer.
Home Overview
Last updated
Mar 21
Virtual tour
None
Basement information
Finished, Walk-Up
Building size
--
Status
In-Active
Property sub type
Detached
Maintenance fee
$N/A
Year built
--
Additional Details
Price Comparison
Location

Shally Shi
Sales Representative, Dolphin Realty Inc
MORTGAGE INFO
ESTIMATED PAYMENT
Some information about this property - Brookbanks Drive

Book a Showing
Tour this home with Shally ✨
I agree to receive marketing and customer service calls and text messages from Condomonk. Consent is not a condition of purchase. Msg/data rates may apply. Msg frequency varies. Reply STOP to unsubscribe. Privacy Policy & Terms of Service.






