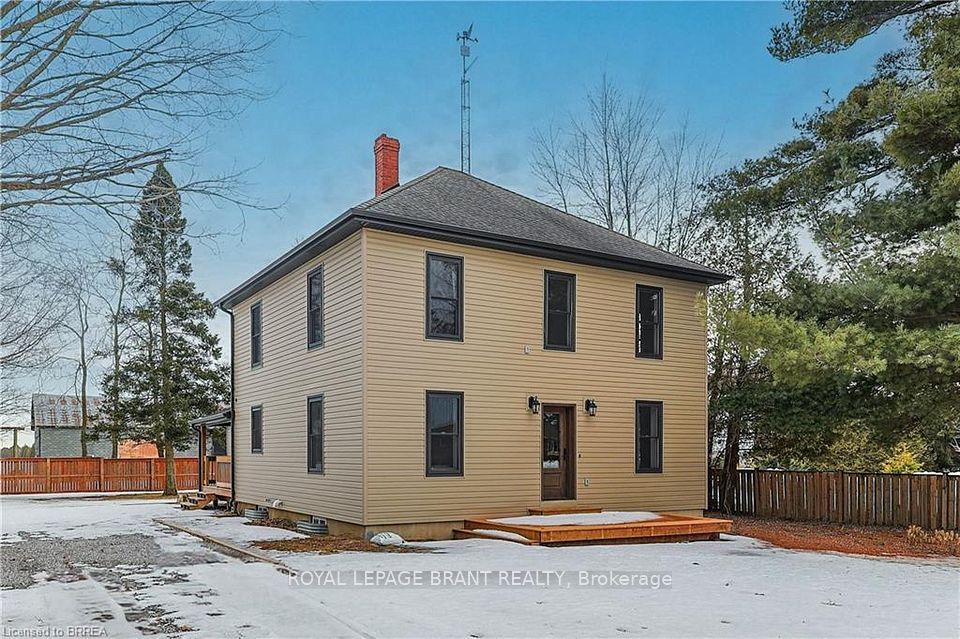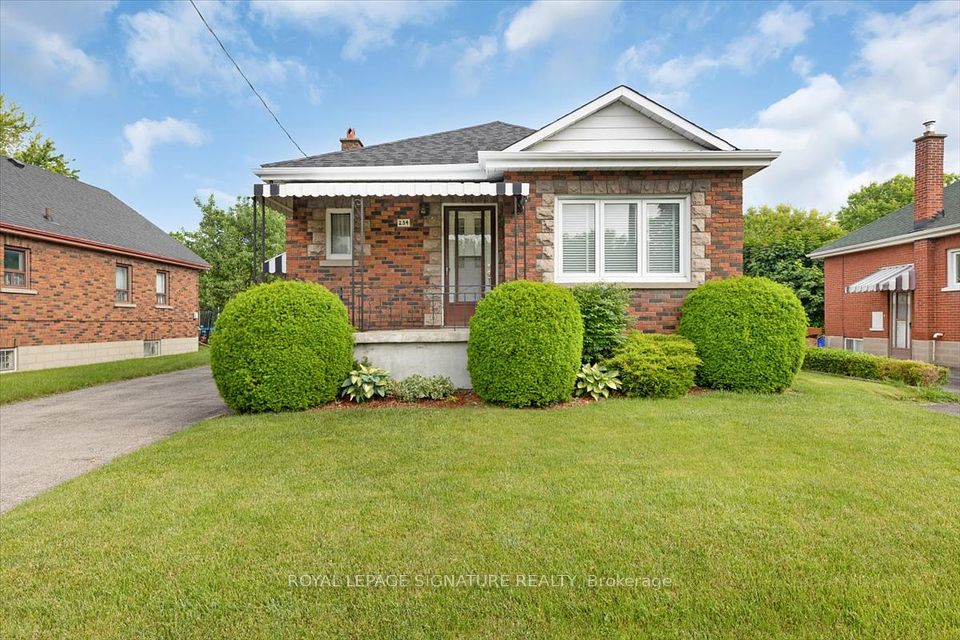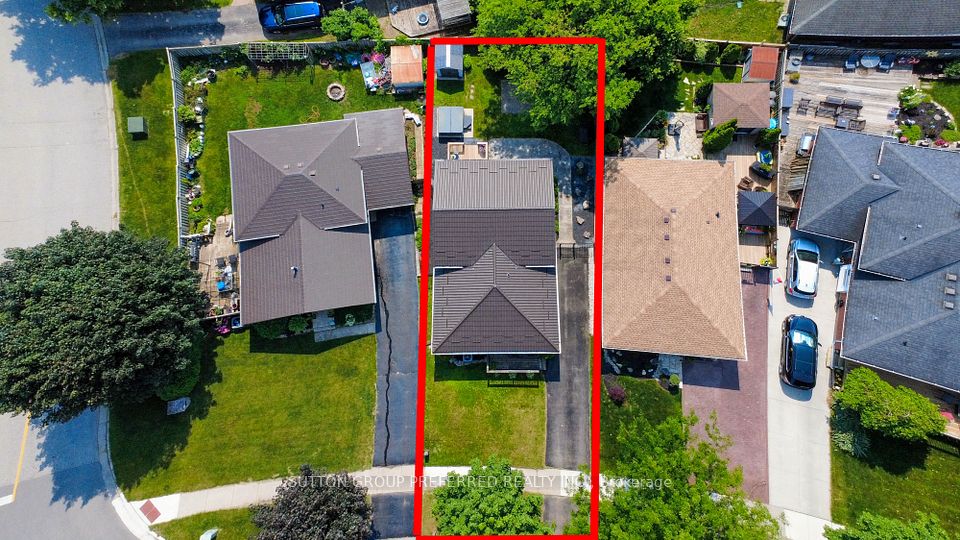$749,000
192 Northwood Drive, Welland, ON L3C 6V7
Property Description
Property type
Detached
Lot size
N/A
Style
2-Storey
Approx. Area
1500-2000 Sqft
Room Information
| Room Type | Dimension (length x width) | Features | Level |
|---|---|---|---|
| Foyer | 5.39 x 2.55 m | Ceramic Floor | Main |
| Living Room | 4.57 x 3.6 m | French Doors | Main |
| Dining Room | 3.23 x 3.6 m | Crown Moulding | Main |
| Kitchen | 4.03 x 5.67 m | Ceramic Floor, Bay Window, Centre Island | Main |
About 192 Northwood Drive
Impeccably Maintained and Beautifully Presented-A Must See Home! Step into this stunning home that radiates pride of ownership from the moment you enter. The grand hardwood staircase makes a striking first impression in the bright and spacious front foyer, setting the tone for the rest of this immaculate property. Enjoy cooking and entertaining in the elegant kitchen, complete with granite countertops and island, beautiful built in appliances, and a seamless flow into the inviting family room featuring a cozy gas fireplace and built in bookshelves to feature photos of your family. Entertain your guests in the formal living and dining room. The main floor also includes convenient laundry with front load washer and dryer, ceramic tile and exceptionally clean carpet in the living/dining and family room. Upstairs, gleaming hardwood floors flow throughout the three good size bedrooms, including a generous primary suite with its own private ensuite. With a total of three pristine bathrooms, there's space and functionality for the whole family. Step outside to your own backyard oasis-perfect for relaxing, gardening or hosting guests. The double garage and shed offer added convenience and storage. Every inch of this home shows beautifully and has been meticulously cared for. This is the one you've been waiting for-but don't wait too long.
Home Overview
Last updated
Jun 20
Virtual tour
None
Basement information
Unfinished
Building size
--
Status
In-Active
Property sub type
Detached
Maintenance fee
$N/A
Year built
2024
Additional Details
Price Comparison
Location

Angela Yang
Sales Representative, ANCHOR NEW HOMES INC.
MORTGAGE INFO
ESTIMATED PAYMENT
Some information about this property - Northwood Drive

Book a Showing
Tour this home with Angela
I agree to receive marketing and customer service calls and text messages from Condomonk. Consent is not a condition of purchase. Msg/data rates may apply. Msg frequency varies. Reply STOP to unsubscribe. Privacy Policy & Terms of Service.












