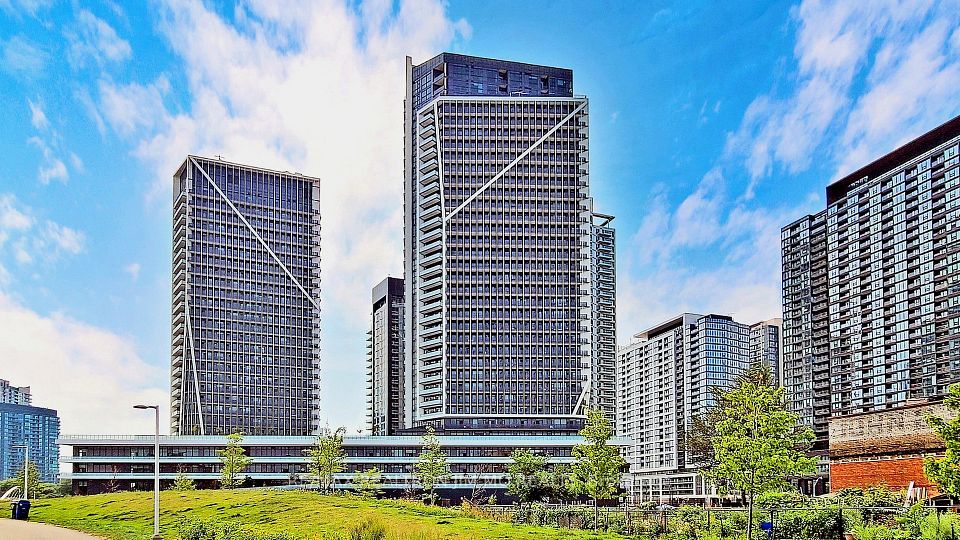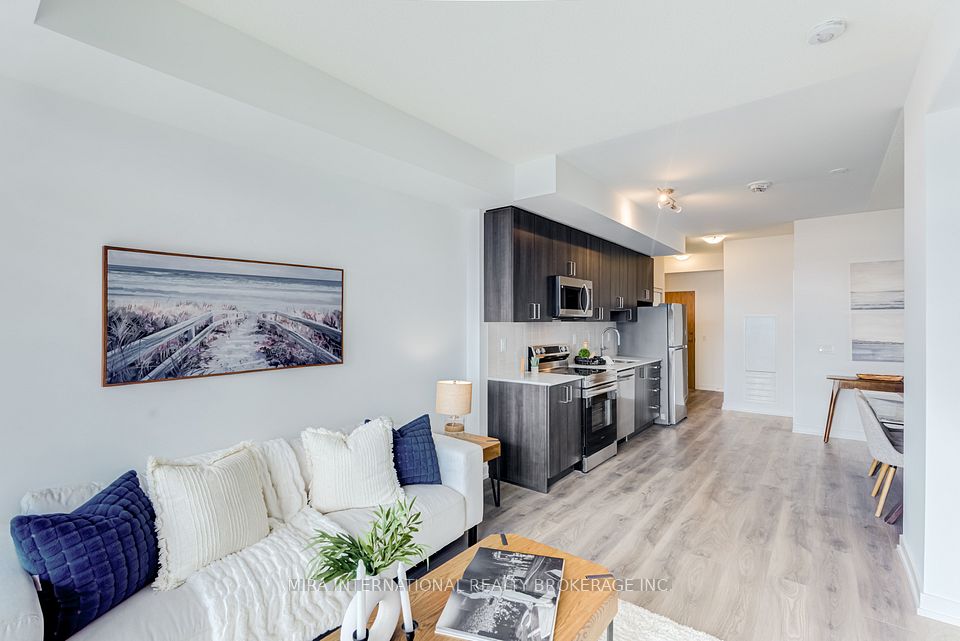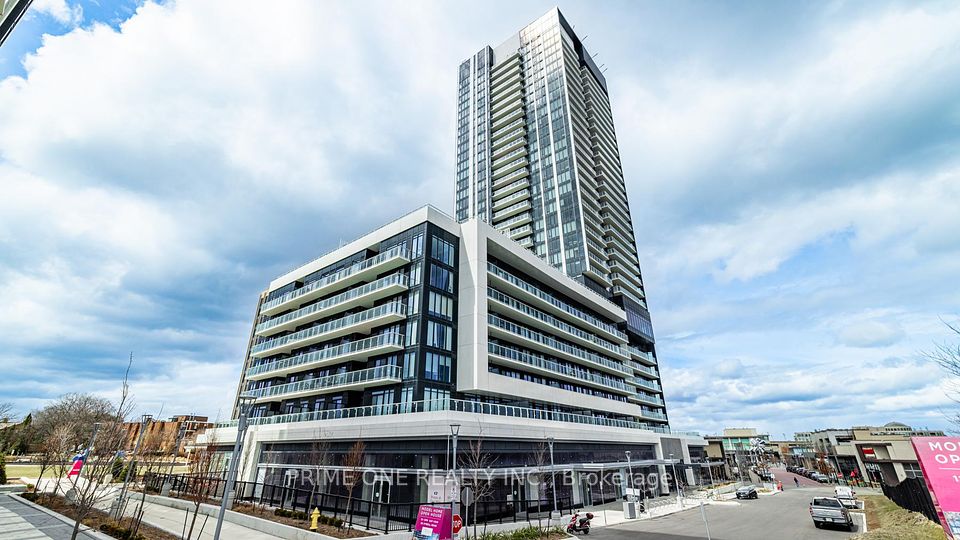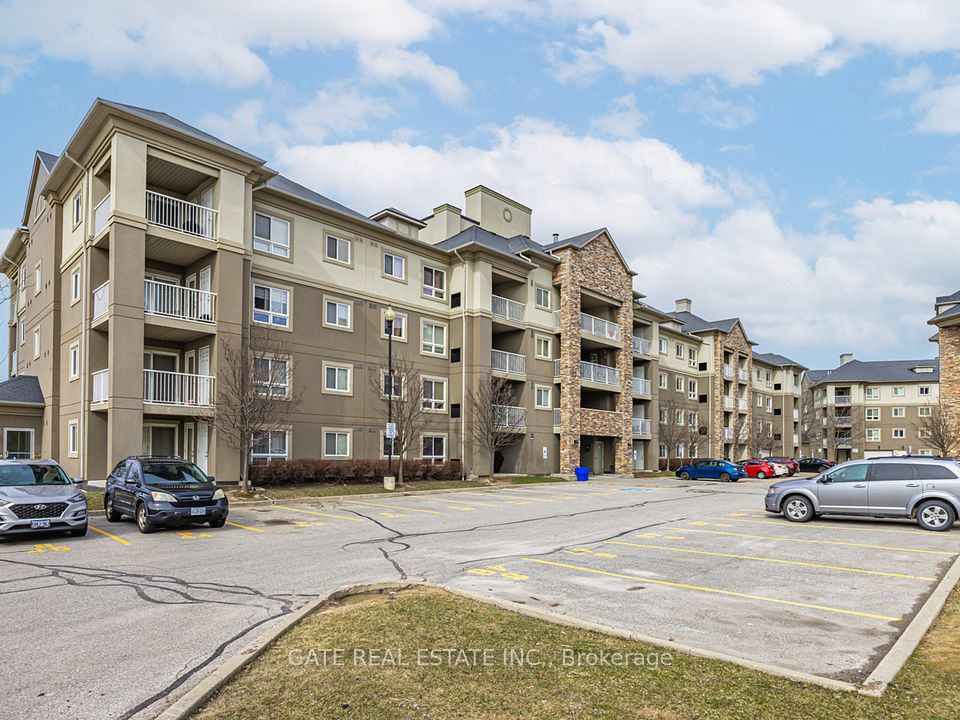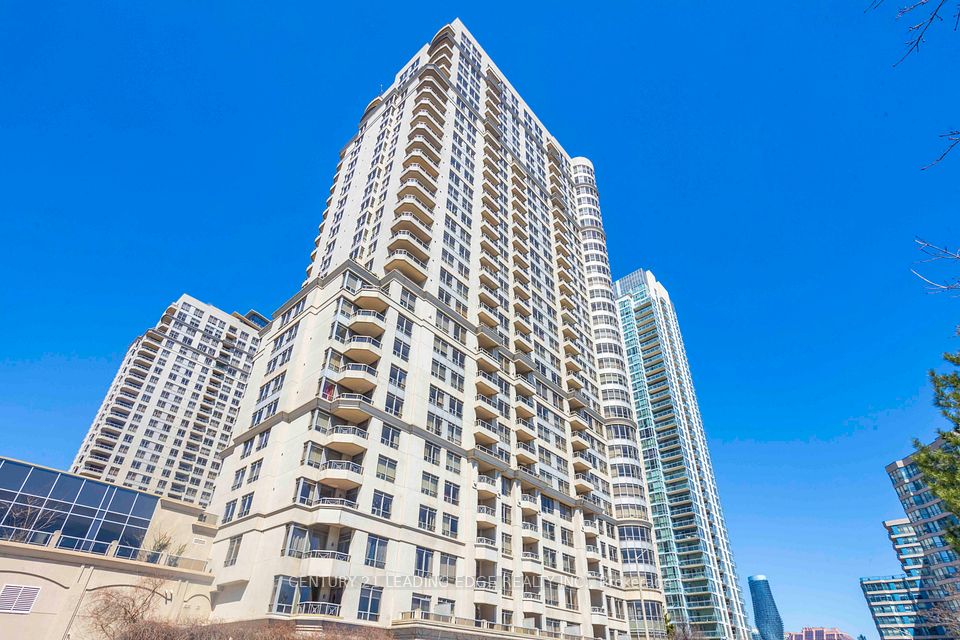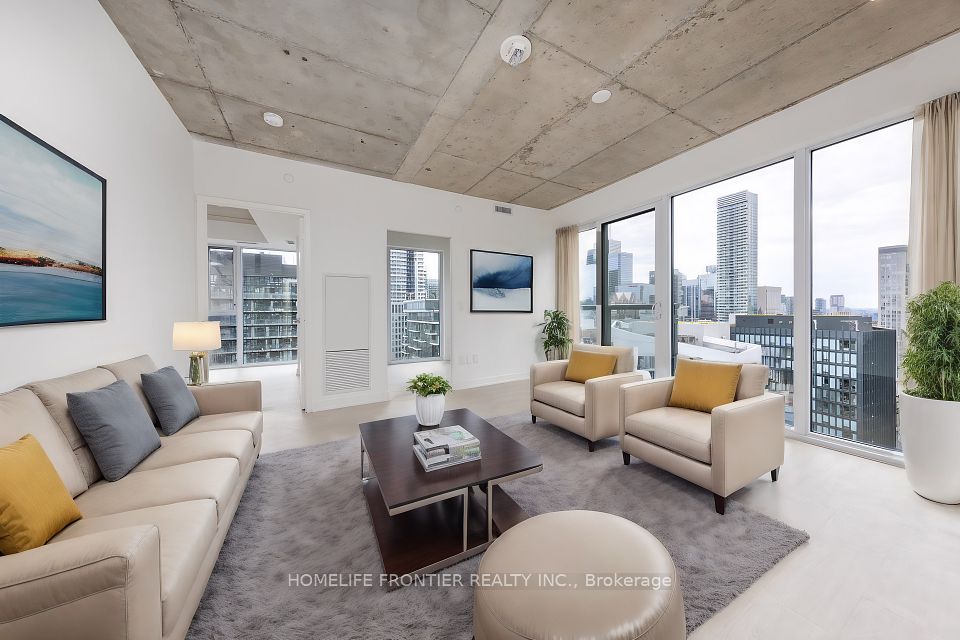$999,000
Last price change Mar 8
1910 Lake Shore Boulevard, Toronto W01, ON M6S 1A2
Property Description
Property type
Condo Apartment
Lot size
N/A
Style
Apartment
Approx. Area
1000-1199 Sqft
Room Information
| Room Type | Dimension (length x width) | Features | Level |
|---|---|---|---|
| Kitchen | 3.8 x 1.7 m | Granite Counters, Open Concept, Stainless Steel Appl | Ground |
| Living Room | 5.1 x 3.7 m | Combined w/Dining, Laminate, Overlook Water | Ground |
| Dining Room | 5.1 x 3.7 m | Combined w/Living, Laminate, Overlook Water | Ground |
| Primary Bedroom | 3.9 x 2.9 m | Walk-In Closet(s), 3 Pc Ensuite, Laminate | Ground |
About 1910 Lake Shore Boulevard
Beautiful 3-Bedroom, 2-Bath Corner Suite with Lake Views from Every Room! Experience maximum convenience with this 2nd-floor unit, featuring only 3 units on the floor. Spanning 1,145 sq ft, this south-facing corner suite offers breathtaking views of Lake Ontario, bathing the space in natural light. Perfect for families, this suite includes parking and a locker and a smart split-bedroom layout that balances comfort and functionality, ensuring no wasted space.The large, open-concept gourmet kitchen is a highlight, complete with a family-sized breakfast bar, modern stainless steel appliances, and sleek granite countertops making mornings a delight. The spacious family room flows seamlessly from the kitchen and features a charming built-in computer/shelf nook, perfect for work or study.The primary suite boasts a generous walk-in closet and a stylish 4-piece ensuite, while two additional well-sized bedrooms provide ample space for family or guests. Freshly painted and carpet-free, the suite offers a modern, contemporary feel. Additional features include convenient ensuite stacked laundry, one parking spot, and access to an EV charging station.Nestled in a tranquil, nature-rich setting, this residence is a haven for outdoor enthusiasts, just steps away from High Park, Lake Ontario, beaches, and the boardwalk. Minutes from Bloor West Village, Sunnyside Beach, Pool, and the Humber Arch Bridge, with excellent transit options and a Transit Score of 78 and a fantastic Bike Score of 89. Nearby schools include Swansea Junior and Senior Public School and Humberside Collegiate Institute.Enjoy exceptional amenities, including a stunning rooftop garden on the 5th floor. End your day with peaceful strolls along the boardwalk, soaking in breathtaking sunsets over Lake Ontario. This condo perfectly blends urban convenience with natural beauty, offering a serene sanctuary for discerning homeowners.
Home Overview
Last updated
Apr 1
Virtual tour
None
Basement information
None
Building size
--
Status
In-Active
Property sub type
Condo Apartment
Maintenance fee
$1,032.2
Year built
--
Additional Details
Price Comparison
Location

Shally Shi
Sales Representative, Dolphin Realty Inc
MORTGAGE INFO
ESTIMATED PAYMENT
Some information about this property - Lake Shore Boulevard

Book a Showing
Tour this home with Shally ✨
I agree to receive marketing and customer service calls and text messages from Condomonk. Consent is not a condition of purchase. Msg/data rates may apply. Msg frequency varies. Reply STOP to unsubscribe. Privacy Policy & Terms of Service.






