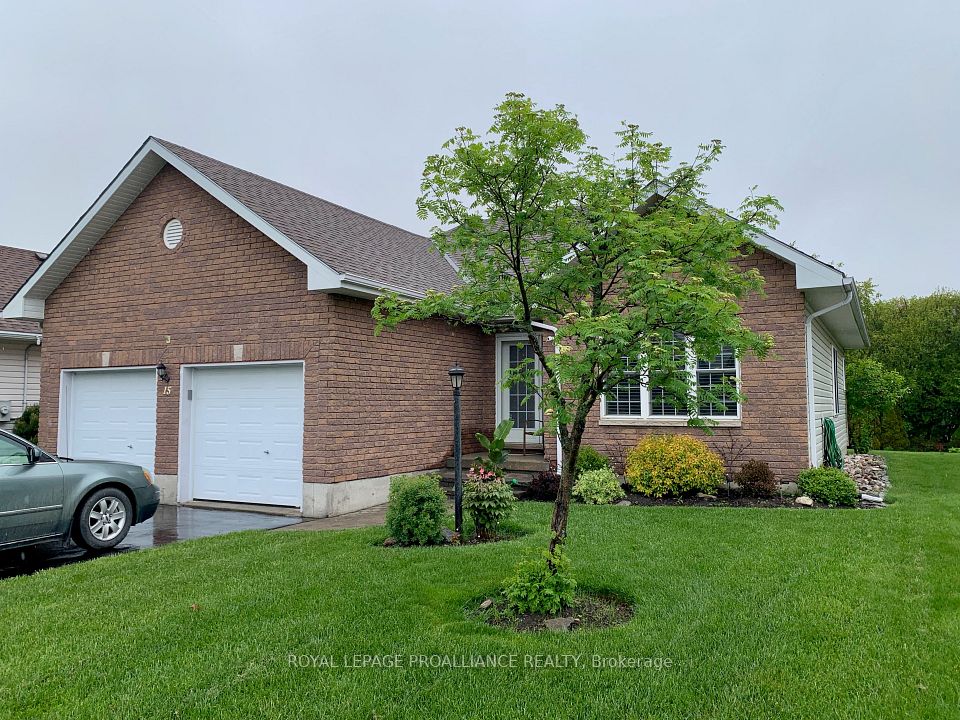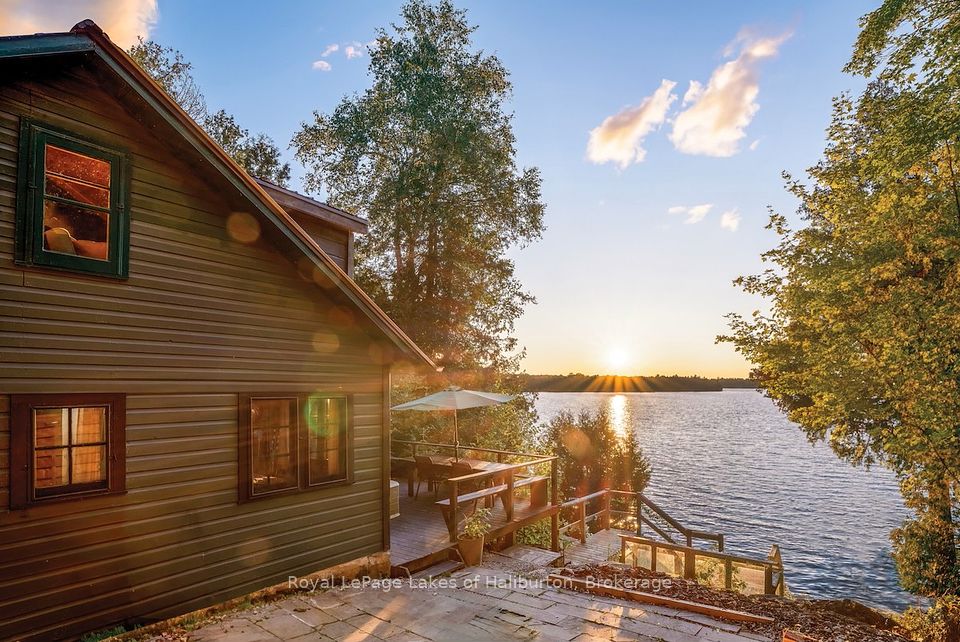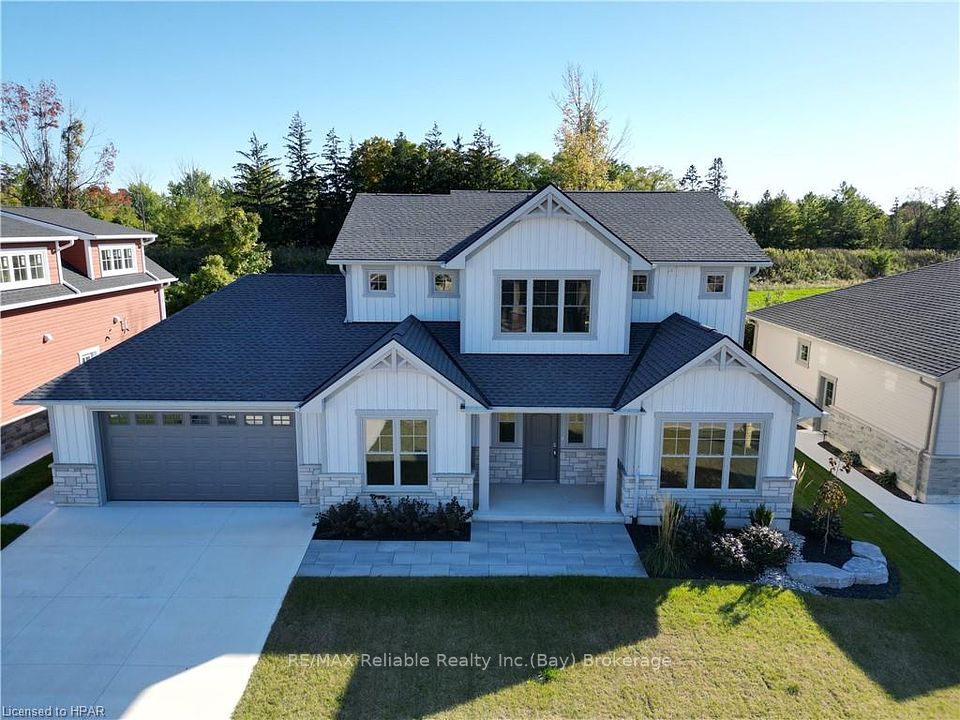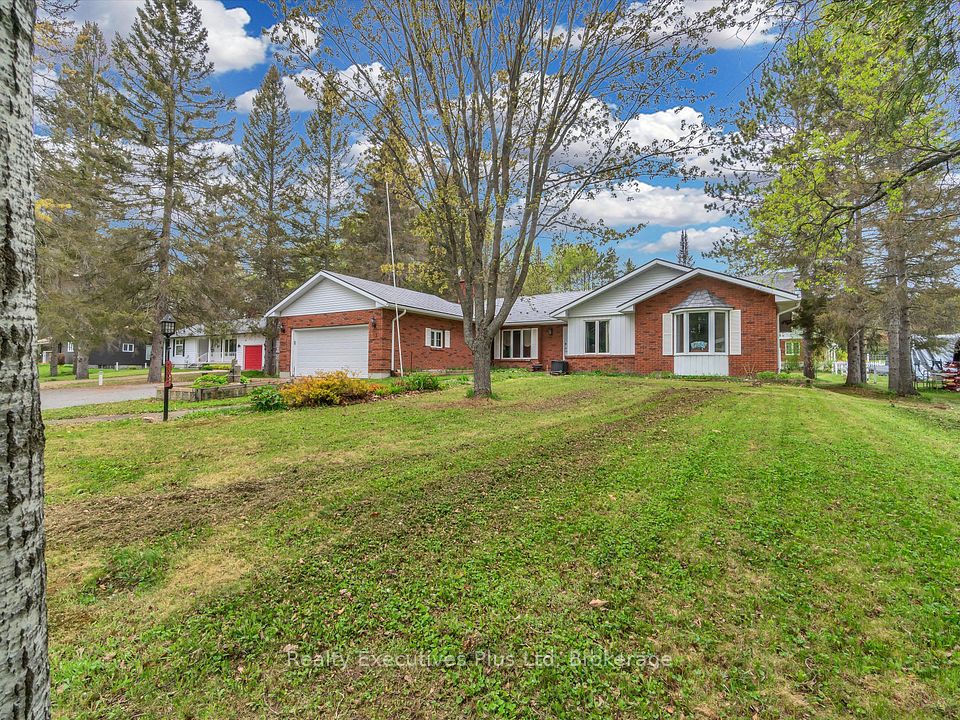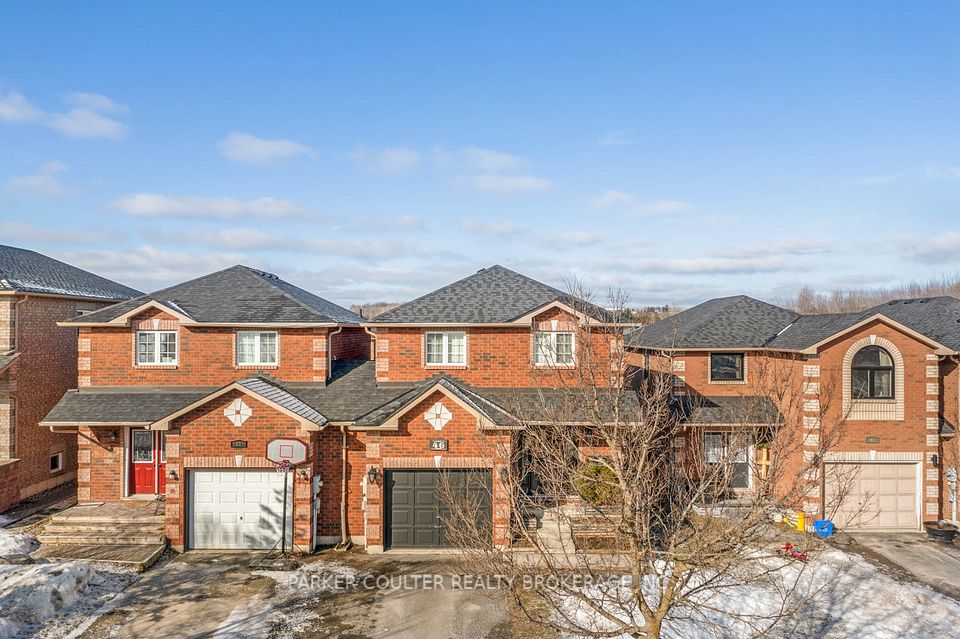$699,900
191 Aviron Crescent, Welland, ON L3B 5K2
Property Description
Property type
Detached
Lot size
N/A
Style
2-Storey
Approx. Area
1500-2000 Sqft
Room Information
| Room Type | Dimension (length x width) | Features | Level |
|---|---|---|---|
| Kitchen | 3.33 x 2.97 m | N/A | Main |
| Dining Room | 3.07 x 2.67 m | N/A | Main |
| Living Room | 5.31 x 3.33 m | N/A | Main |
| Foyer | 2.01 x 2.87 m | N/A | Main |
About 191 Aviron Crescent
Welcome to this new beautifully built executive two storey on a premium corner lot! Located in the beautiful Empire Canals community in Dain City, you're a 5 minute walk to the Welland canal as well as The Cove Park. This home is less than 2 years old and has gorgeous finishes throughout including oak stairs and hardwood floors. The open concept main floor is flooded with natural light, with large windows throughout. Spacious kitchen with large island perfect for entertaining. The second level offers large primary suite with walk in closet and ensuite bathroom. 4 piece bathroom and laundry conveniently located on the second floor as well as two more spacious bedrooms. The unfinished basement already has a bath roughed in and is left on spoiled perfect for your own creative flare on the space. This home really does have so much to offer with close proximity to walking trials, hospitals, schools, shopping, and a short drive to the Highway 406.
Home Overview
Last updated
May 13
Virtual tour
None
Basement information
Unfinished
Building size
--
Status
In-Active
Property sub type
Detached
Maintenance fee
$N/A
Year built
2024
Additional Details
Price Comparison
Location

Angela Yang
Sales Representative, ANCHOR NEW HOMES INC.
MORTGAGE INFO
ESTIMATED PAYMENT
Some information about this property - Aviron Crescent

Book a Showing
Tour this home with Angela
I agree to receive marketing and customer service calls and text messages from Condomonk. Consent is not a condition of purchase. Msg/data rates may apply. Msg frequency varies. Reply STOP to unsubscribe. Privacy Policy & Terms of Service.







