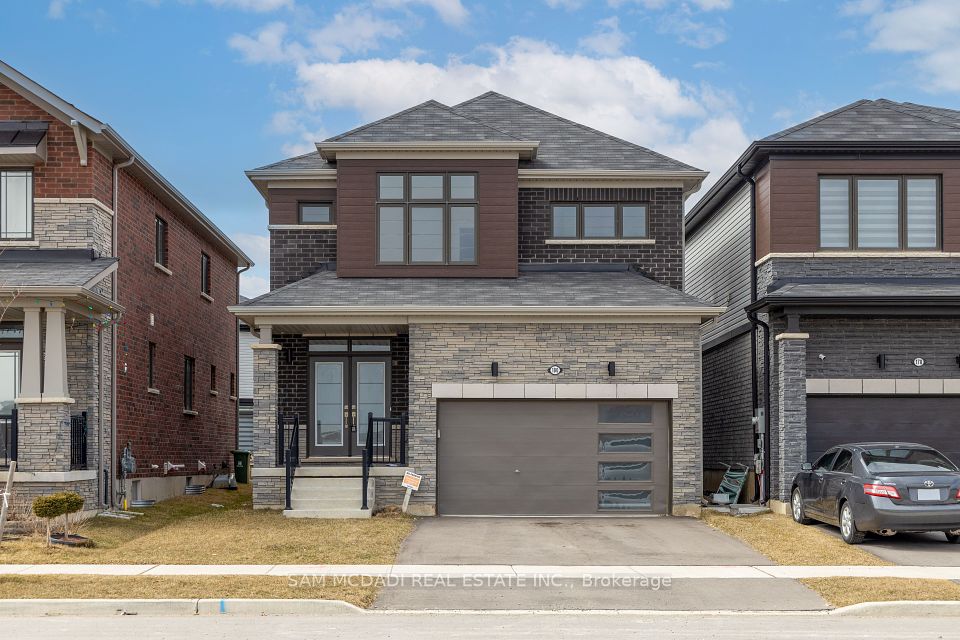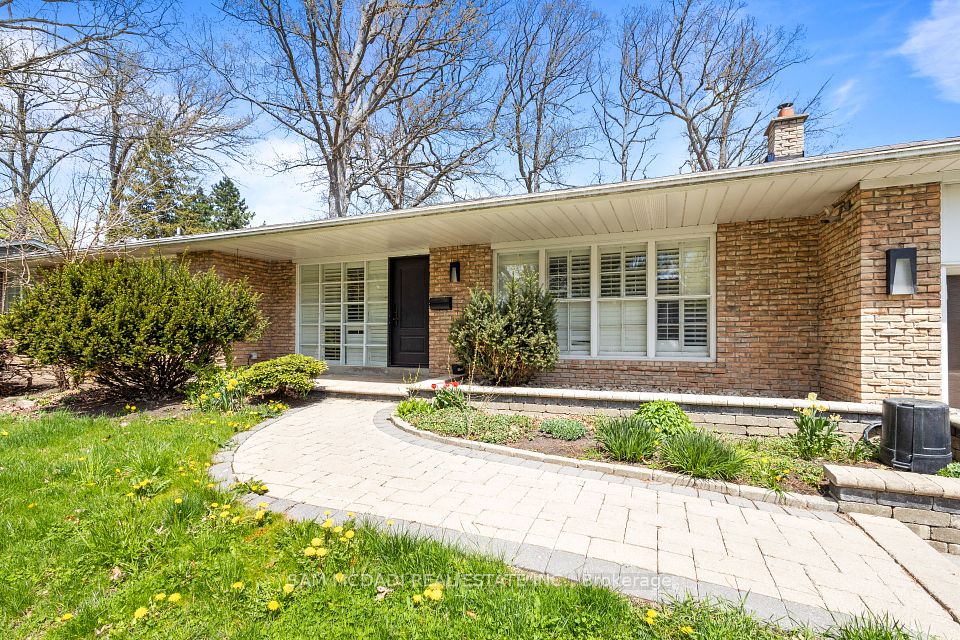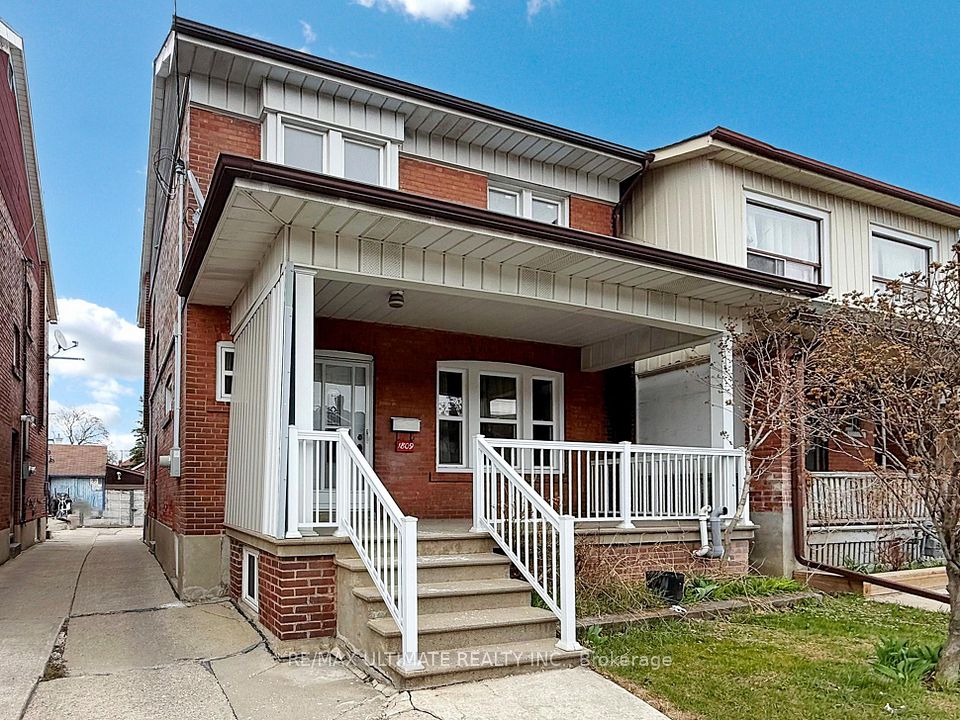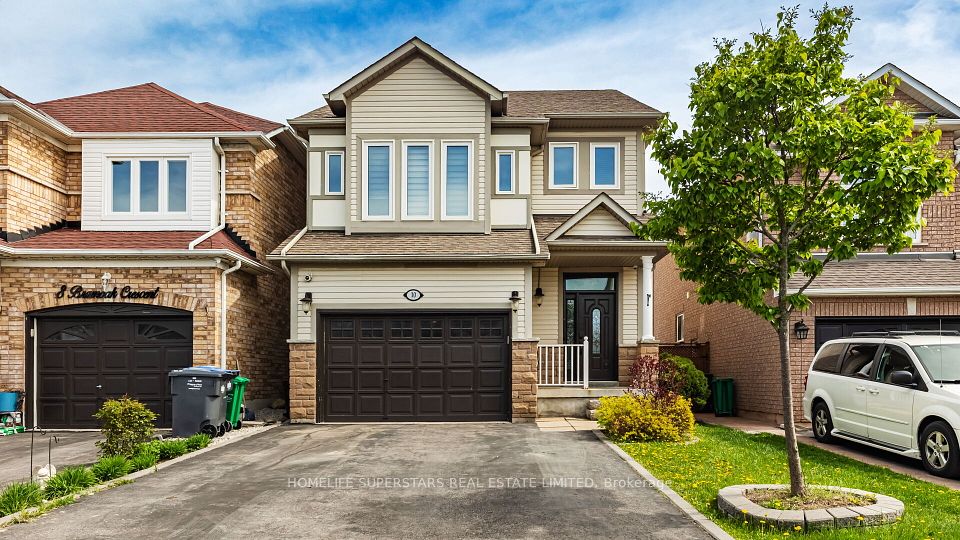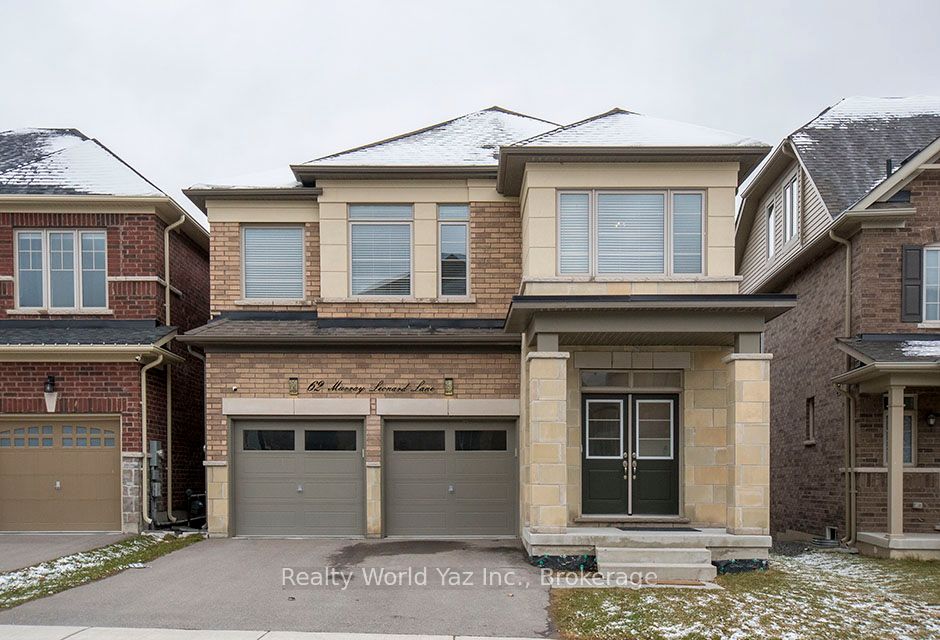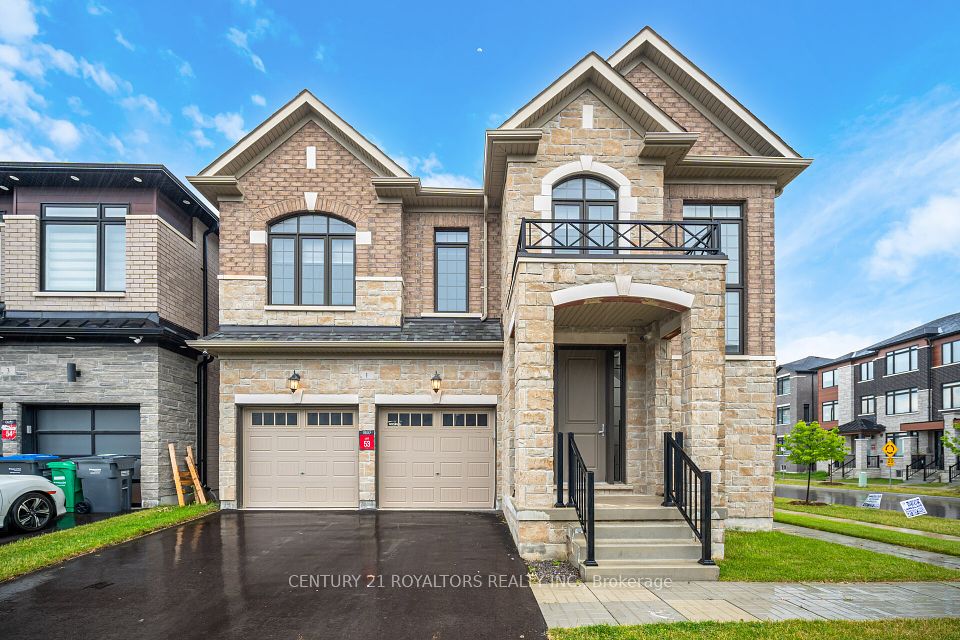$1,286,000
191 Aurora Heights Drive, Aurora, ON L4G 2X1
Property Description
Property type
Detached
Lot size
N/A
Style
2-Storey
Approx. Area
2500-3000 Sqft
Room Information
| Room Type | Dimension (length x width) | Features | Level |
|---|---|---|---|
| Kitchen | 6.46 x 3.35 m | Open Concept, Overlooks Ravine, W/O To Deck | Main |
| Breakfast | 6.46 x 3.35 m | Porcelain Floor, W/O To Deck, Overlooks Ravine | Main |
| Dining Room | 3.6 x 4.39 m | Hardwood Floor, Picture Window, Pot Lights | Main |
| Living Room | 3.47 x 5.18 m | Hardwood Floor, Combined w/Dining, Pot Lights | Main |
About 191 Aurora Heights Drive
Location! Location! Location! Welcome to this beautifully 4 generously sized bedrooms home, offering ample space and comfort for your family. The walkout basement provides additional living space with easy access to the serene backyard, perfect for enjoying the tranquility of the outdoors which nestled in this peaceful family friendly neighbourhood of Aurora Heights. Enjoying with the walking steps to schools, parks, wooded trails, tennis courts, shopping, restaurants and dozens of amenities at the end of the street! Just minutes to Yonge street, downtown Aurora, St. Andrews/ St. Annes private school, St Andrew's golf course. Don't miss the opportunity to own this warm and welcoming home in one of Auroras most desirable neighbourhoods.
Home Overview
Last updated
2 days ago
Virtual tour
None
Basement information
Walk-Out, Finished
Building size
--
Status
In-Active
Property sub type
Detached
Maintenance fee
$N/A
Year built
--
Additional Details
Price Comparison
Location

Angela Yang
Sales Representative, ANCHOR NEW HOMES INC.
MORTGAGE INFO
ESTIMATED PAYMENT
Some information about this property - Aurora Heights Drive

Book a Showing
Tour this home with Angela
I agree to receive marketing and customer service calls and text messages from Condomonk. Consent is not a condition of purchase. Msg/data rates may apply. Msg frequency varies. Reply STOP to unsubscribe. Privacy Policy & Terms of Service.






