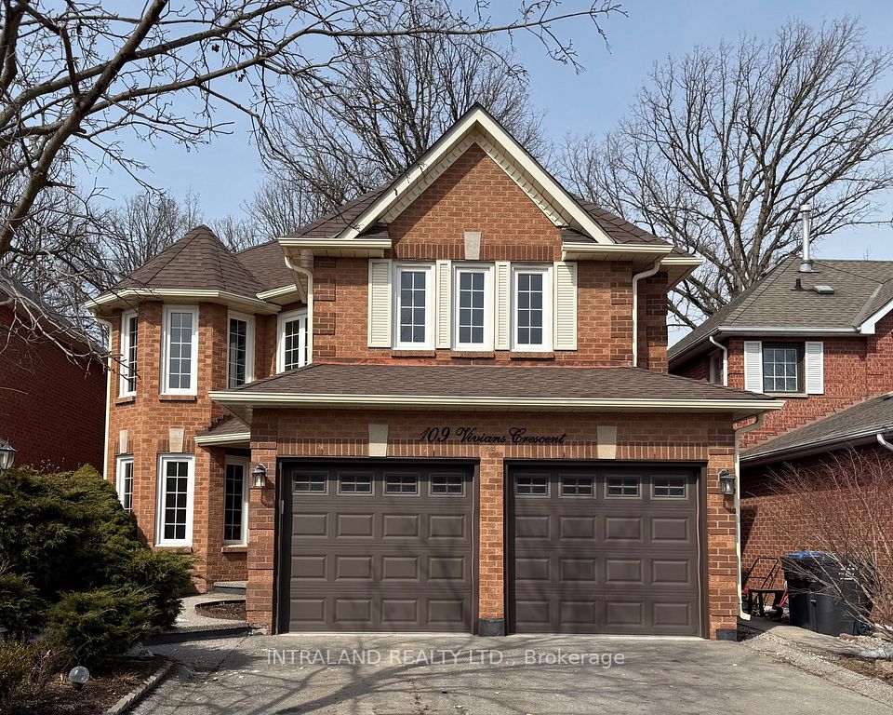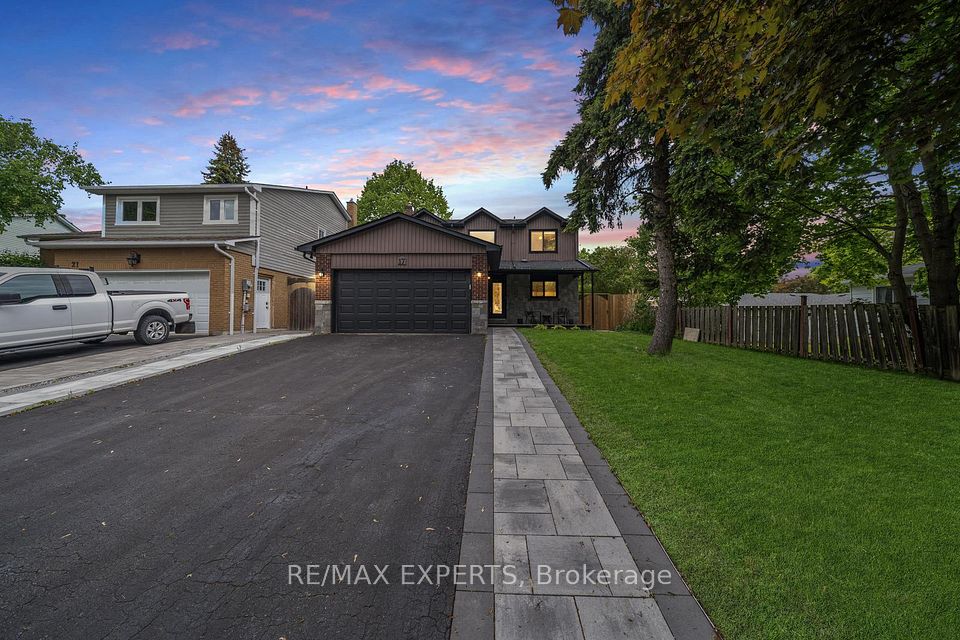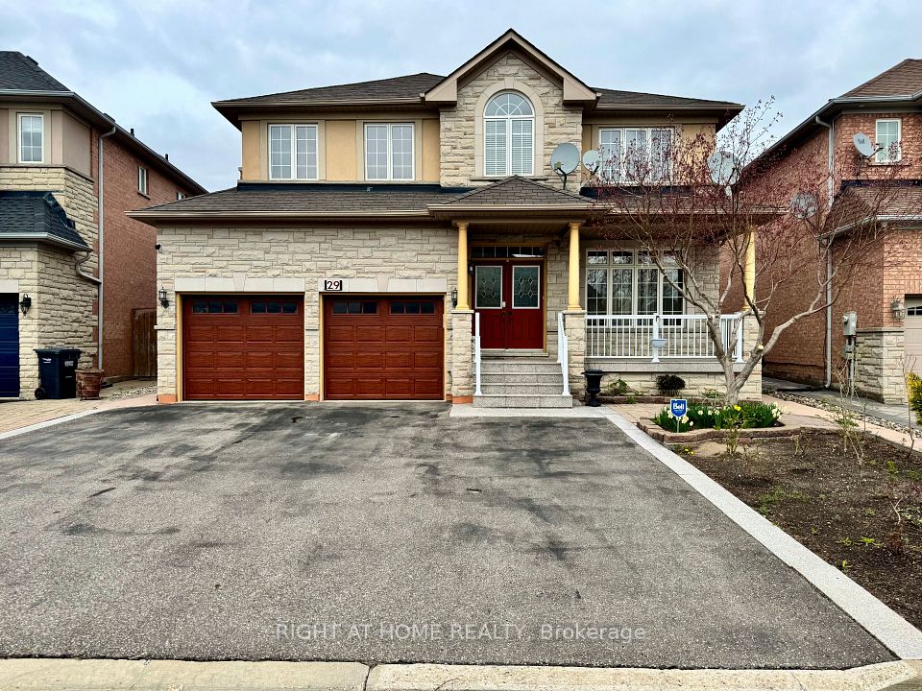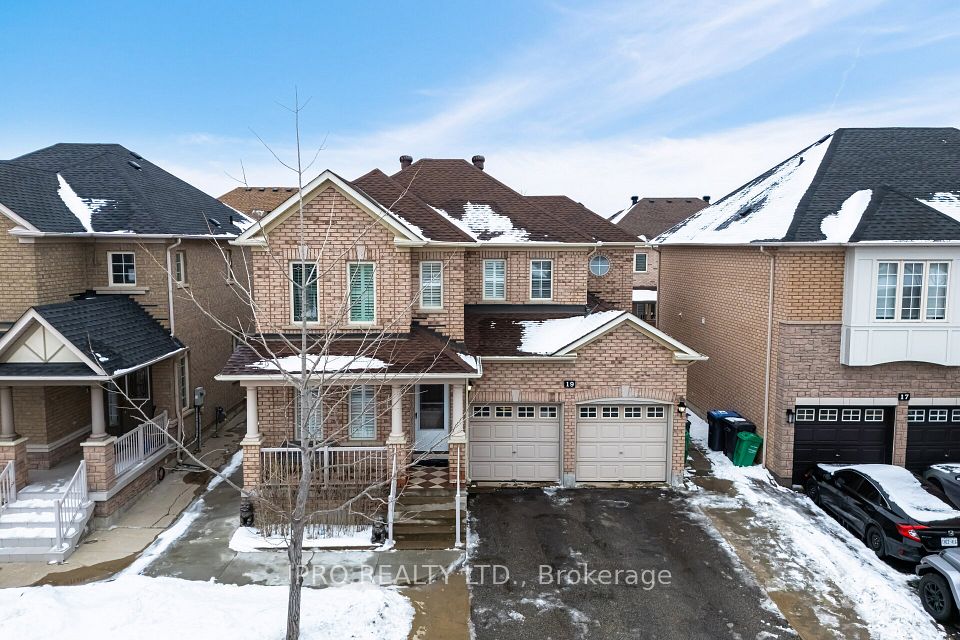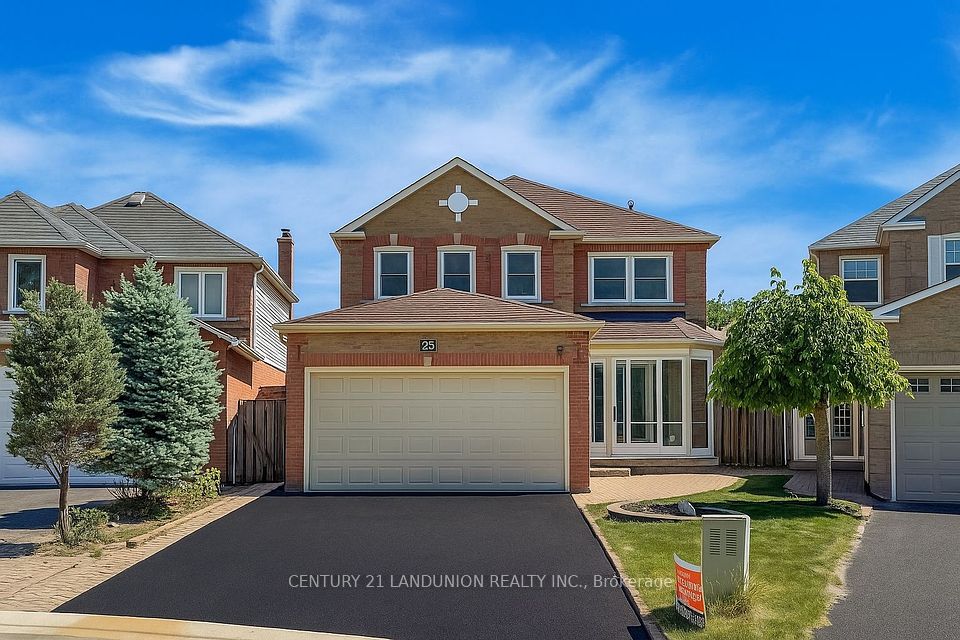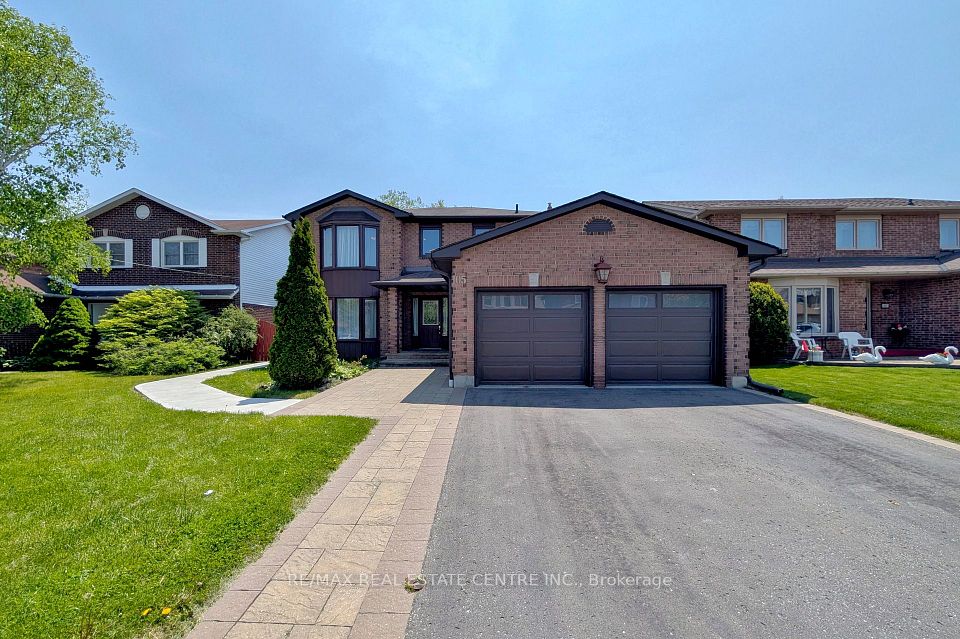$1,149,000
Last price change Mar 20
19 Summer Breeze Drive, Quinte West, ON K0K 1L0
Property Description
Property type
Detached
Lot size
N/A
Style
Bungaloft
Approx. Area
2500-3000 Sqft
Room Information
| Room Type | Dimension (length x width) | Features | Level |
|---|---|---|---|
| Living Room | 4.24 x 5.17 m | N/A | Main |
| Dining Room | 4.31 x 3.71 m | N/A | Main |
| Kitchen | 4.44 x 2.68 m | N/A | Main |
| Primary Bedroom | 4.59 x 4.97 m | 5 Pc Ensuite, Walk-In Closet(s), W/O To Deck | Main |
About 19 Summer Breeze Drive
Welcome to 19 Summer Breeze Drive, an elegant retreat in Youngs Cove. Perfectly located a short walk from the lake & just 10 mins from Trenton & Hwy 401, this stunning home offers a lifestyle of leisure & refinement. Close to golf courses, vineyards, and the tranquil beauty of Wellers Bay, it blends sophistication w/ convenience. This 2,775 SqFt. Glenora Bungaloft by Briarwood features 5+1 bedrooms & 4 bathrooms. The open-concept layout, enhanced by soaring ceilings, rich wood flooring, & a cozy gas fireplace, creates a perfect balance of elegance & comfort. The chef's kitchen is a showpiece, boasting a gas stove, granite countertops, a ceramic backsplash, & premium black s/s appliances. A sunlit dining area w/ w/o access to the backyard, a powder room, laundry room, & a heated 3-car garage complete the main level. The main floor offers 3 spacious bdrms, including a luxurious primary suite w/ private deck access & a spa-inspired 5-piece ensuite w/ a standalone soaker tub & walk-in shower. Two addl bdrms share a connected bathroom, offering both comfort & privacy. Upstairs, a bright loft includes two bdrms w/ a shared bathroom & an extra room perfect as a home office or creative space. The partially finished basement offers high ceilings, endless potential, & a bathroom rough-in. Step outside to your backyard oasis, featuring a 12x26 heated saltwater pool, multi-level decks, a firepit, & low-maintenance turf landscaping, all designed for effortless entertaining & relaxation. At just 4ft deep, the pool is ideal for a family w/ young children, yet deep enough to swim. Versatile & inviting, this property is the ideal family home. Experience the charm, convenience, & elegance of 19 Summer Breeze Drive, your gateway to the best of Prince Edward County. **EXTRAS** House raised to provide over-height basement. The seller will cover the spring pool opening, making it move-in ready for the season. Just 15 mins from Presqu'ile Provincial Park & 35 minutes from Sandbanks.
Home Overview
Last updated
6 days ago
Virtual tour
None
Basement information
Partially Finished, Full
Building size
--
Status
In-Active
Property sub type
Detached
Maintenance fee
$N/A
Year built
--
Additional Details
Price Comparison
Location

Angela Yang
Sales Representative, ANCHOR NEW HOMES INC.
MORTGAGE INFO
ESTIMATED PAYMENT
Some information about this property - Summer Breeze Drive

Book a Showing
Tour this home with Angela
I agree to receive marketing and customer service calls and text messages from Condomonk. Consent is not a condition of purchase. Msg/data rates may apply. Msg frequency varies. Reply STOP to unsubscribe. Privacy Policy & Terms of Service.






