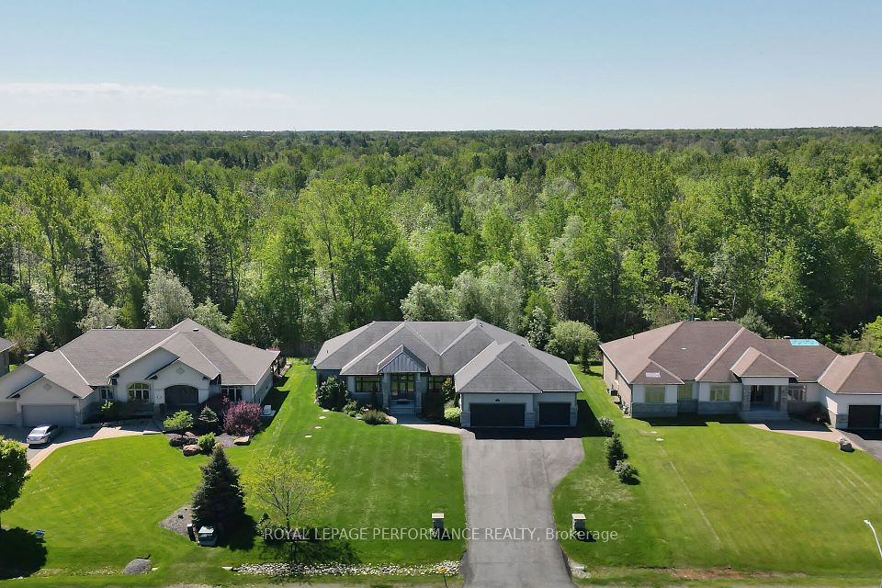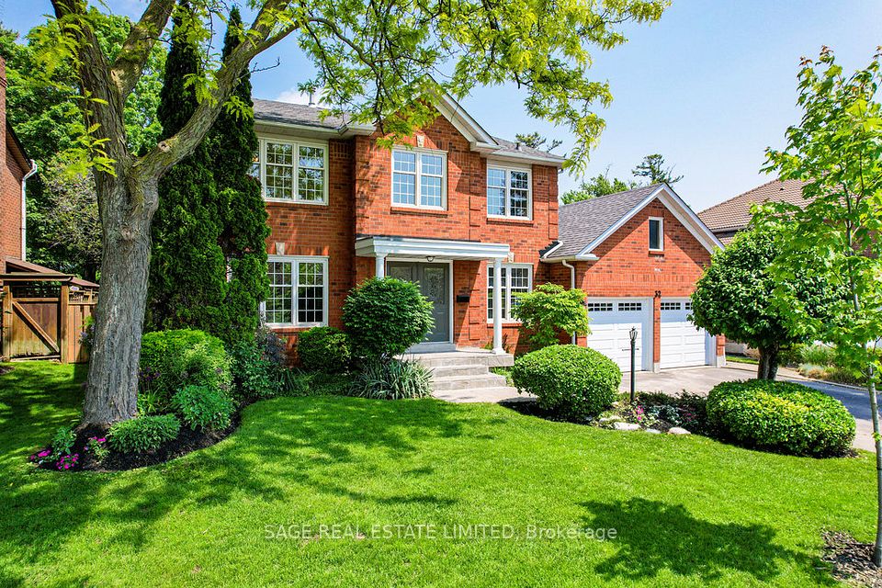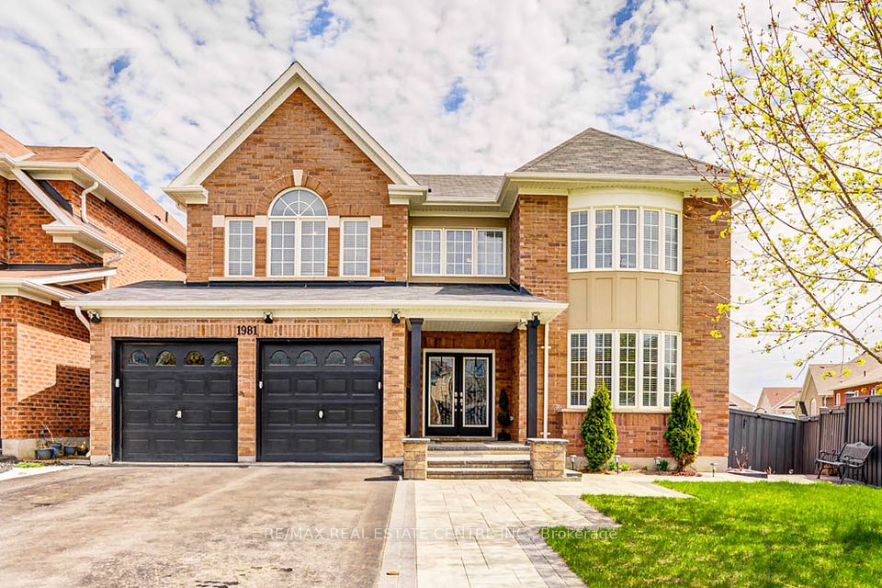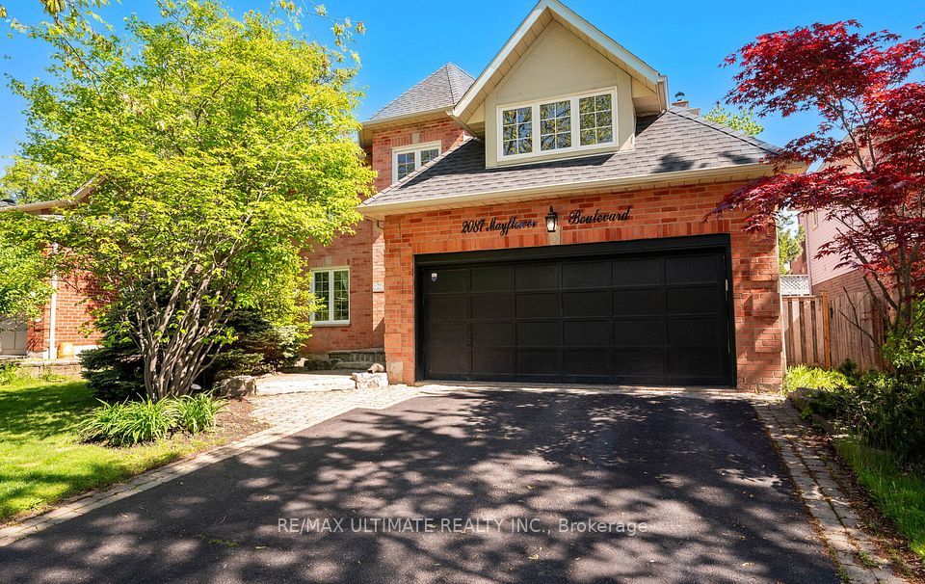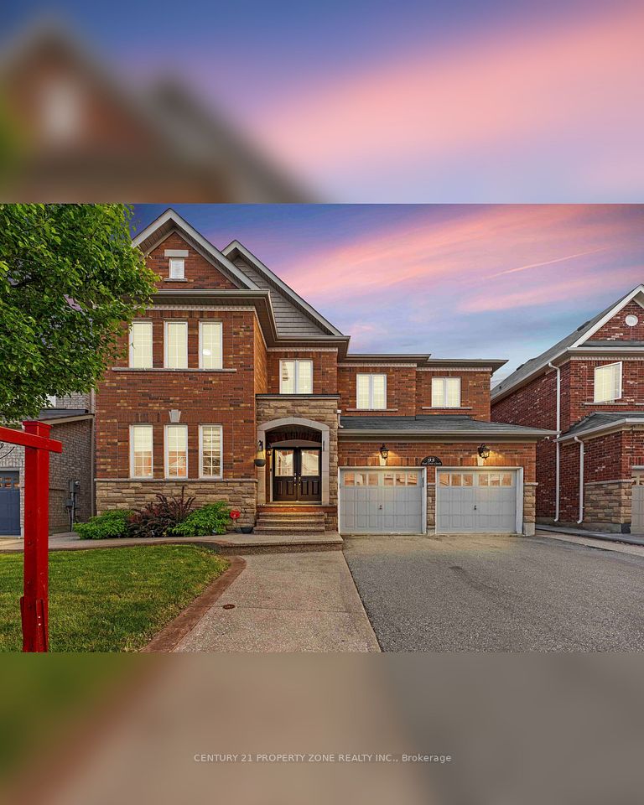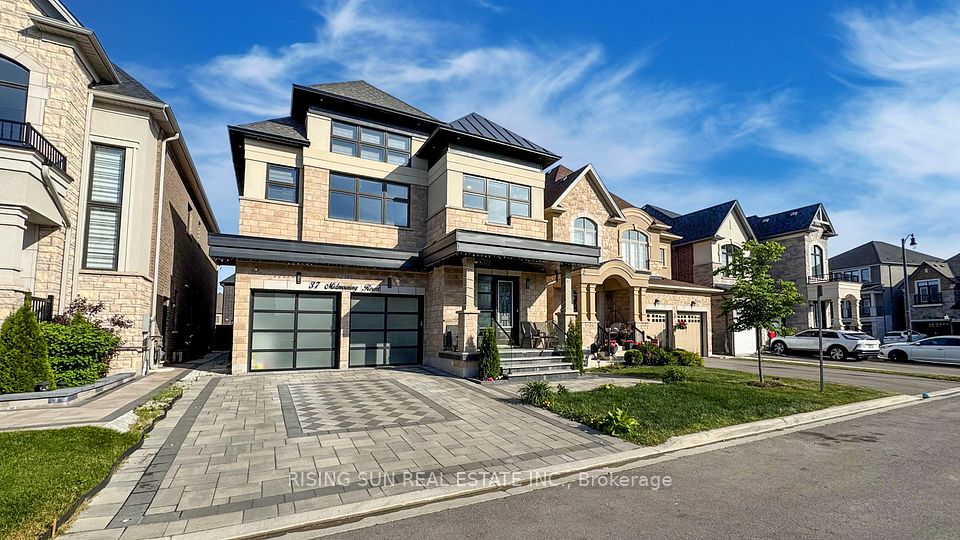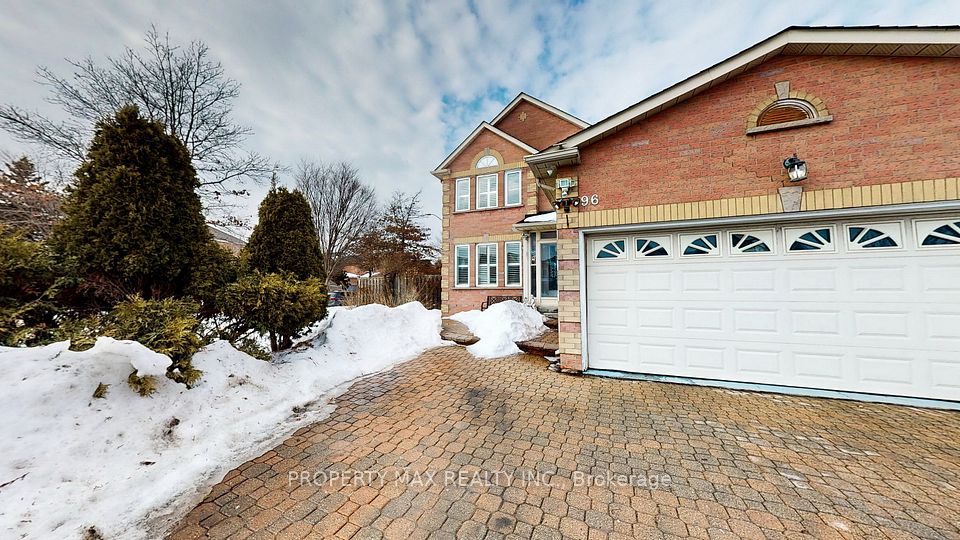$1,974,900
Last price change Jun 6
19 Skelton Street, Mono, ON L9W 6W9
Property Description
Property type
Detached
Lot size
N/A
Style
Bungaloft
Approx. Area
3500-5000 Sqft
Room Information
| Room Type | Dimension (length x width) | Features | Level |
|---|---|---|---|
| Dining Room | 5.19 x 3.64 m | Hardwood Floor | N/A |
| Living Room | 6.67 x 5.15 m | Hardwood Floor, Gas Fireplace, Cathedral Ceiling(s) | Main |
| Kitchen | 8.39 x 3.33 m | Hardwood Floor, Breakfast Area, Walk-Out | Main |
| Primary Bedroom | 8.64 x 4.72 m | Laminate, 5 Pc Ensuite, Walk-In Closet(s) | Main |
About 19 Skelton Street
Welcome to 19 Skelton Street, a Cheshire model bungaloft - one of the largest in Monos prestigious Fieldstone community. With beautifully designed finished spaces across three levels, this executive home offers refined comfort, flexible living, and exceptional entertaining. The main floor impresses with soaring ceilings, sun-filled spaces, a formal dining room with a built-in serving station, and a private main-floor library. The eat-in kitchen anchors the home with a generous island, walkout breakfast area, and seamless flow to the cathedral-ceiling great room with gas fireplace. Three spacious bedrooms complete the main floor, including a truly luxurious primary suite with dual walk-in closets and spa-inspired 5-piece ensuite. Two additional bedrooms are joined by a Jack & Jill bathroom. Upstairs, the loft features two more bedrooms, a full bath, and a lounge ideal for guests, play, or media. The massive finished basement features 9-ft ceilings, built-in speakers, a 16-ft custom wet bar with beer tap, a home theatre with 7.2 surround sound, large rec room, a sixth bedroom, and a designer 3-piece bath with glass-enclosed steam shower. Outdoors, enjoy a sun-filled and professionally landscaped, low-maintenance yard with a heated saltwater inground pool, waterfall feature, built-in speakers, gas BBQ line, and a gazebo for outdoor dining. East-facing front door. 3-car garage with lift potential. Additional features: smart lighting, climate, and pool automation, reverse osmosis water system, full-property WiFi, ceiling speakers throughout, security cameras, in-ground irrigation, and 22 kW whole-home generator. Just minutes from Orangeville and Hwy 9, this exceptional home in a rising estate community offers luxury, privacy, and timeless value.
Home Overview
Last updated
Jun 9
Virtual tour
None
Basement information
Finished
Building size
--
Status
In-Active
Property sub type
Detached
Maintenance fee
$N/A
Year built
--
Additional Details
Price Comparison
Location

Angela Yang
Sales Representative, ANCHOR NEW HOMES INC.
MORTGAGE INFO
ESTIMATED PAYMENT
Some information about this property - Skelton Street

Book a Showing
Tour this home with Angela
I agree to receive marketing and customer service calls and text messages from Condomonk. Consent is not a condition of purchase. Msg/data rates may apply. Msg frequency varies. Reply STOP to unsubscribe. Privacy Policy & Terms of Service.






