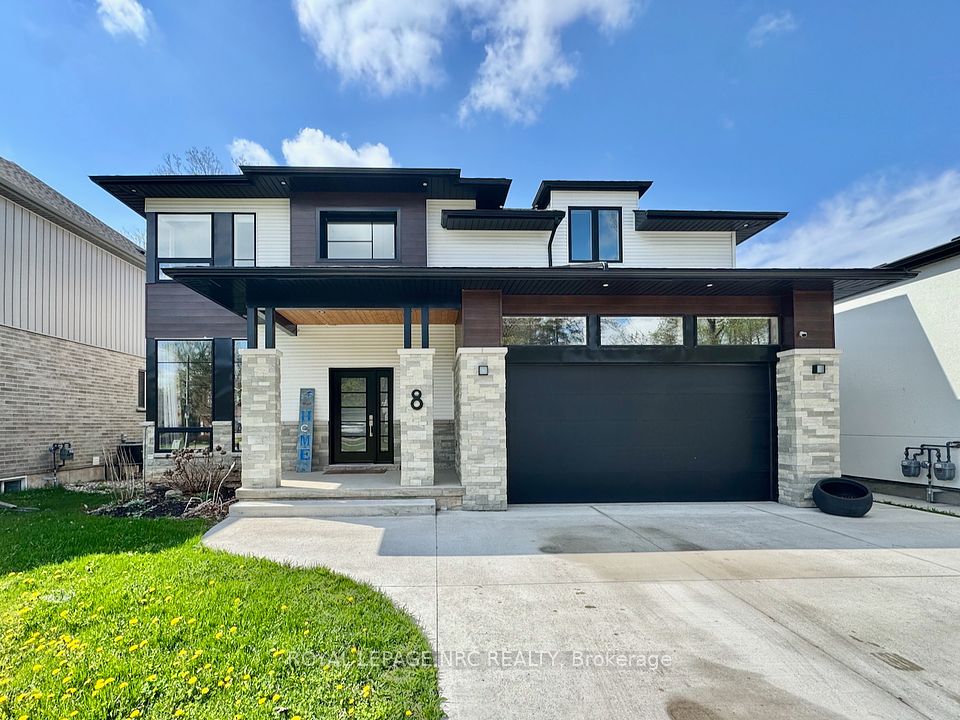$1,199,900
19 Sandyhook Square, Toronto E05, ON M1W 3N6
Property Description
Property type
Detached
Lot size
N/A
Style
2-Storey
Approx. Area
1500-2000 Sqft
Room Information
| Room Type | Dimension (length x width) | Features | Level |
|---|---|---|---|
| Dining Room | 4.7 x 3.38 m | Hardwood Floor, Brick Fireplace, Bay Window | Ground |
| Kitchen | 6.31 x 3.5 m | Ceramic Floor, Eat-in Kitchen, W/O To Sunroom | Ground |
| Family Room | 3.78 x 3 m | Hardwood Floor | Ground |
| Sunroom | 3.27 x 3 m | Ceramic Floor, W/O To Yard | Ground |
About 19 Sandyhook Square
Welcome To A Well-Maintained And Meticulously Cared For 3+2 Bedroom Detached Home On A Premium 30 X 110 Ft Lot In The Desirable Steeles Community. The Main Floor Features A Bright Living And Dining Area With Bay Windows, And An Eat-In Kitchen With Quartz Countertops, Ceramic Floors, And A Walk-Out To A Sunroom. The Primary Bedroom Includes A Walk-In Closet, While All Other Bedrooms Offer Ample Closet Space. A Living Room On The Second Floor Offers Additional Flex Space And Could Be Possibly Converted Into A Fourth Bedroom.The Finished Basement Provides 2 Additional Bedrooms, A Large Recreation Room, And A Cool Room. Ideal For Extended Family Or Extra Storage. Exterior Highlights Include An Enclosed Front Porch, Fully Fenced Yard, And Interlock Sideway. The Roof Was Replaced In 2019.Conveniently Located Within Walking Distance To Prestigious Schools Such As Terry Fox And Dr. Norman Bethune, This Home Is Perfect For Families. Enjoy Proximity To Bamburgh Garden Plaza, New Century Plaza, Parks, Restaurants, And Just A 5-Minute Drive To Pacific Mall And Milliken GO Station. With Easy Access To Major Highways (404, 401, 407) And TTC Stations, Commuting Is Quick And Effortless.
Home Overview
Last updated
Jul 18
Virtual tour
None
Basement information
Finished
Building size
--
Status
In-Active
Property sub type
Detached
Maintenance fee
$N/A
Year built
--
Additional Details
Price Comparison
Location

Angela Yang
Sales Representative, ANCHOR NEW HOMES INC.
MORTGAGE INFO
ESTIMATED PAYMENT
Some information about this property - Sandyhook Square

Book a Showing
Tour this home with Angela
By submitting this form, you give express written consent to Dolphin Realty and its authorized representatives to contact you via email, telephone, text message, and other forms of electronic communication, including through automated systems, AI assistants, or prerecorded messages. Communications may include information about real estate services, property listings, market updates, or promotions related to your inquiry or expressed interests. You may withdraw your consent at any time by replying “STOP” to text messages or clicking “unsubscribe” in emails. Message and data rates may apply. For more details, please review our Privacy Policy & Terms of Service.






